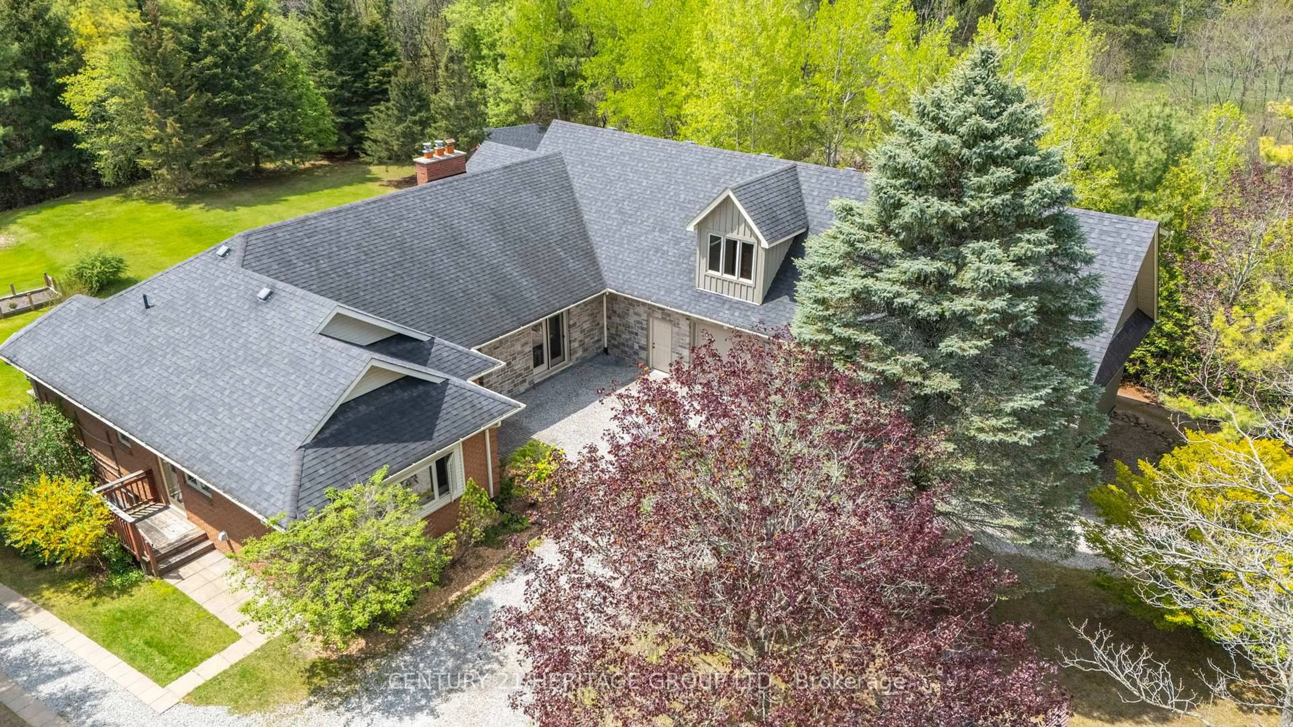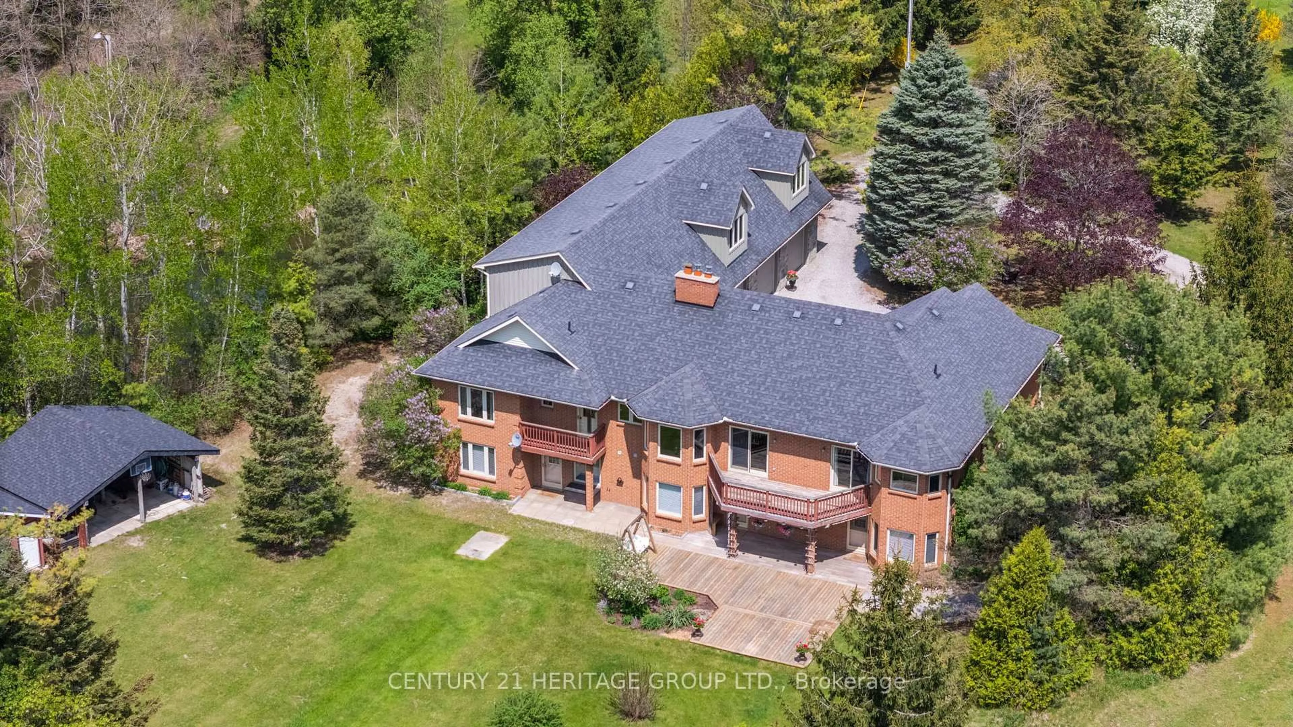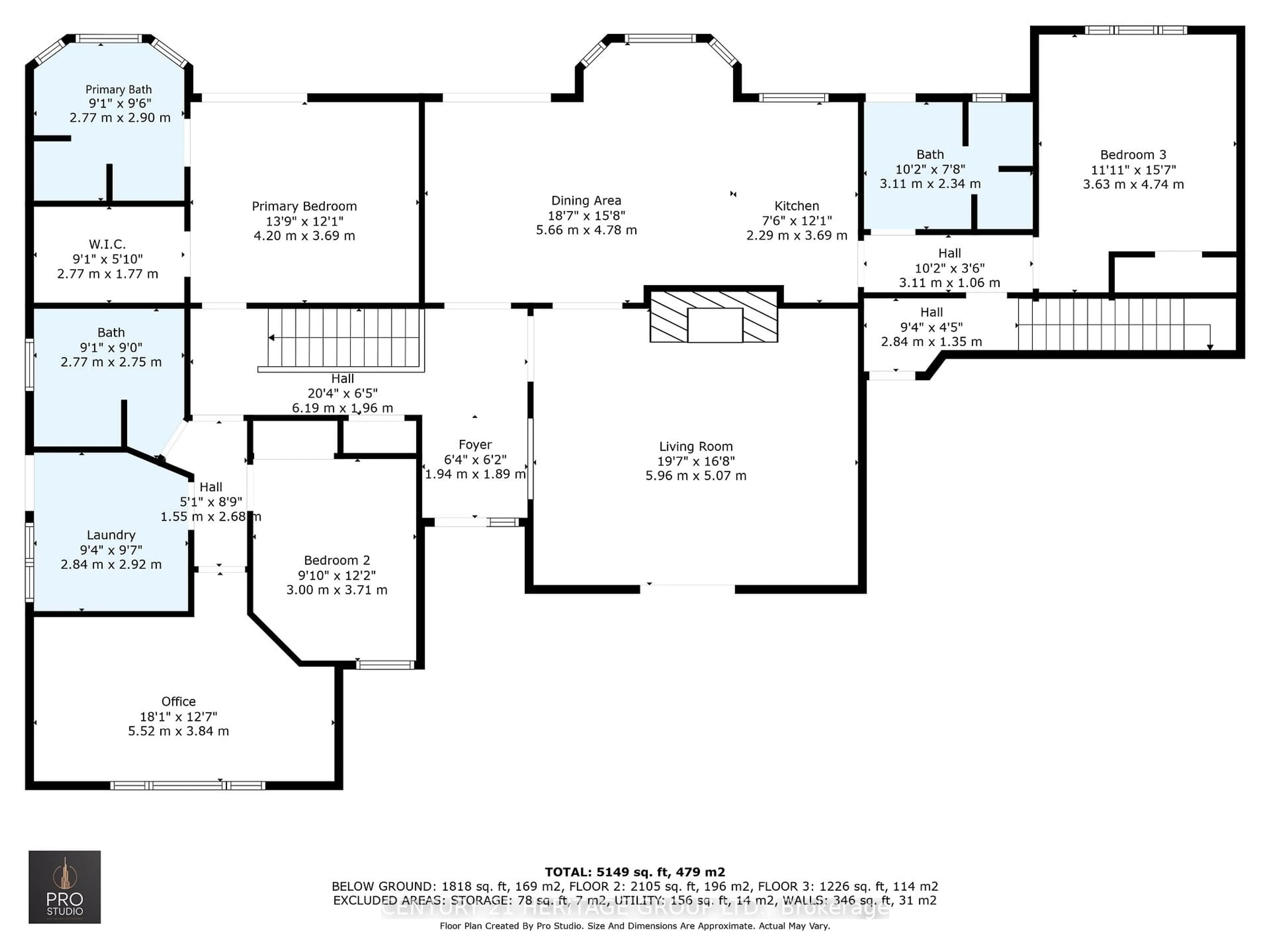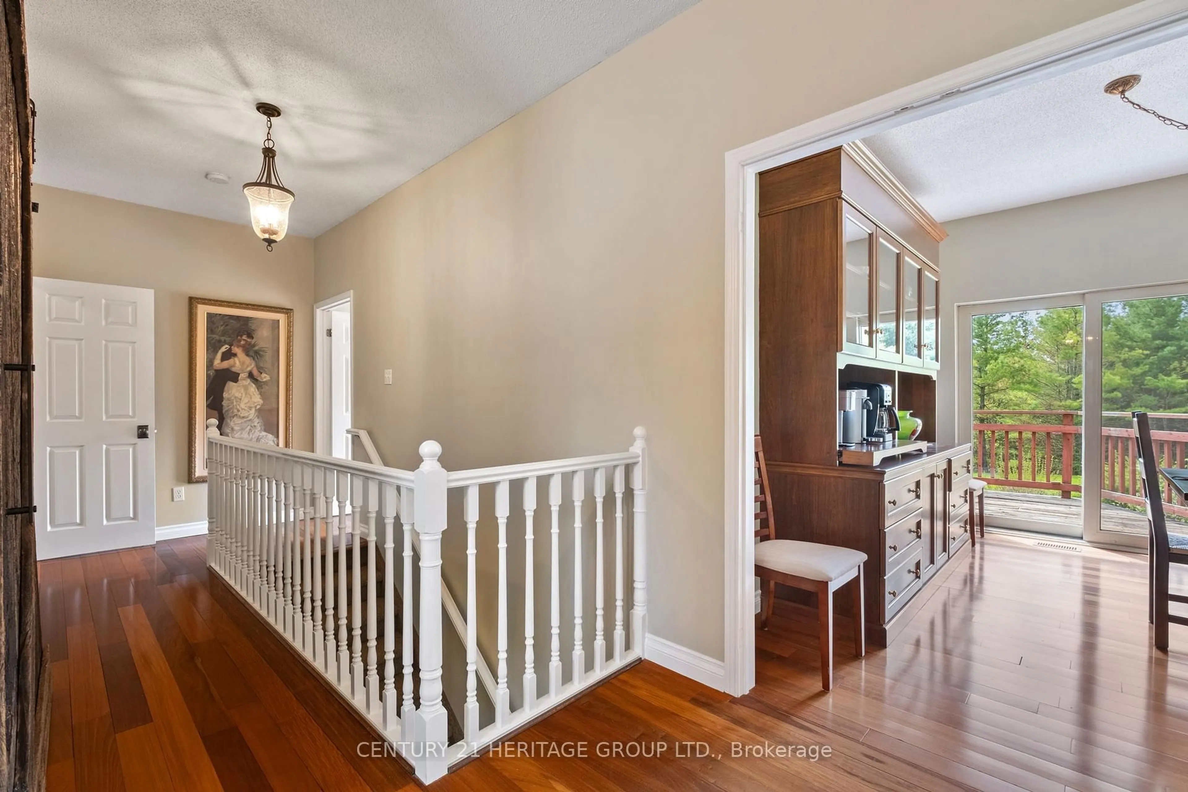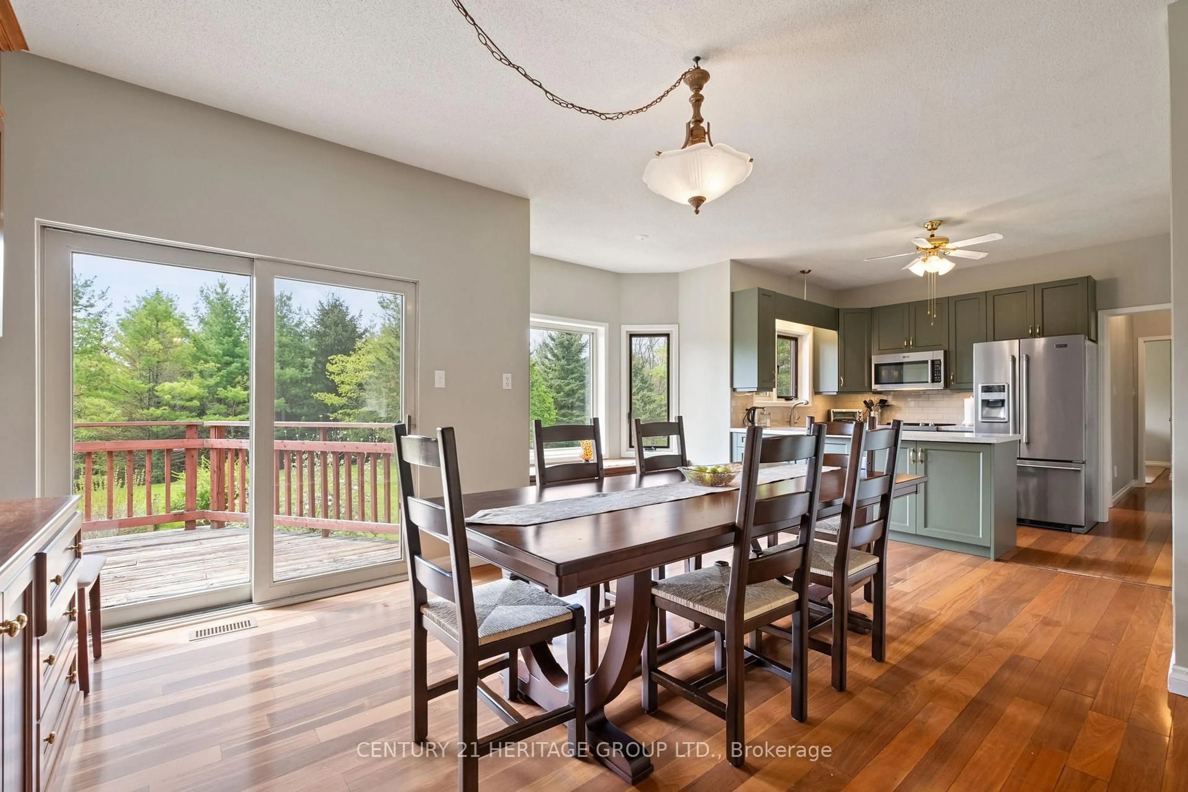5713 Line 6, New Tecumseth, Ontario L0G 1W0
Contact us about this property
Highlights
Estimated valueThis is the price Wahi expects this property to sell for.
The calculation is powered by our Instant Home Value Estimate, which uses current market and property price trends to estimate your home’s value with a 90% accuracy rate.Not available
Price/Sqft$674/sqft
Monthly cost
Open Calculator

Curious about what homes are selling for in this area?
Get a report on comparable homes with helpful insights and trends.
+36
Properties sold*
$883K
Median sold price*
*Based on last 30 days
Description
Enjoy refined country living on over 10 acres of land featuring a private pond, mature trees, and wooded walking trails for exceptional privacy. This move-in ready estate offers 5,000+ sq. ft. of finished space, including a 1,200 sq. ft. rec room perfect for entertaining or multigenerational living. The home includes a renovated kitchen, Brazilian walnut hardwood floors, 6 spacious bedrooms (one used as a gym), 2 laundry rooms, and multiple separate entrances ideal for in-laws or rental potential. Premium features include a home theatre, pool table, poker table, new John Deere tractor, and two custom sheds with power for storage, hobbies, or workshop use. Geothermal heating and cooling provide year-round comfort with no gas bills. Central vacuum and high-speed internet add convenience a rare combination in a rural setting. Located in the heart of New Tecumseth, this is a unique opportunity to own a private, turnkey, amenity-rich estate.
Property Details
Interior
Features
Main Floor
Kitchen
7.95 x 4.78W/O To Deck / hardwood floor
Living
5.96 x 5.07Fireplace / hardwood floor
Primary
4.2 x 3.69Ensuite Bath / W/O To Deck / hardwood floor
2nd Br
3.0 x 3.71Large Window / hardwood floor
Exterior
Features
Parking
Garage spaces 5
Garage type Attached
Other parking spaces 20
Total parking spaces 25
Property History
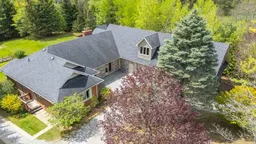 43
43