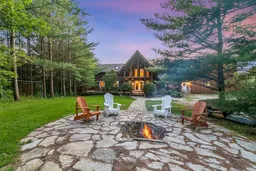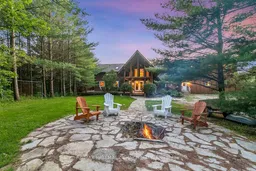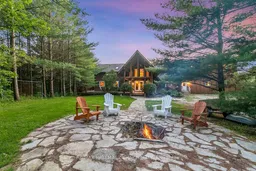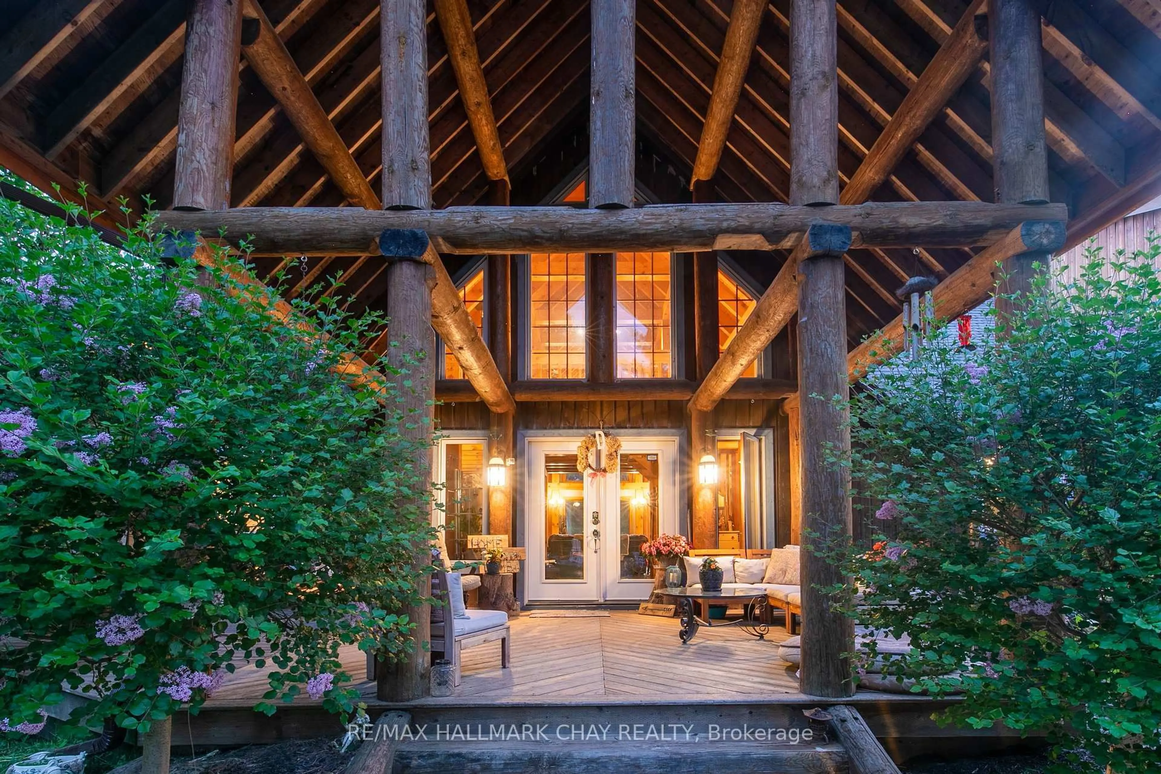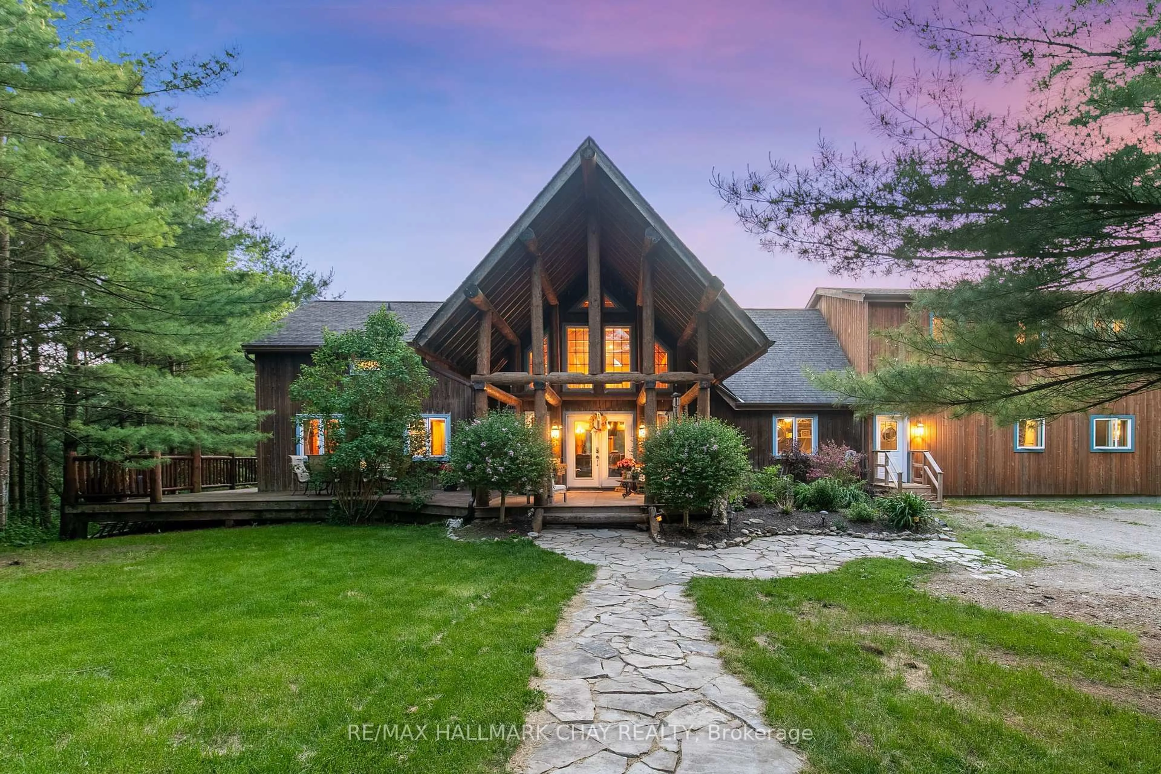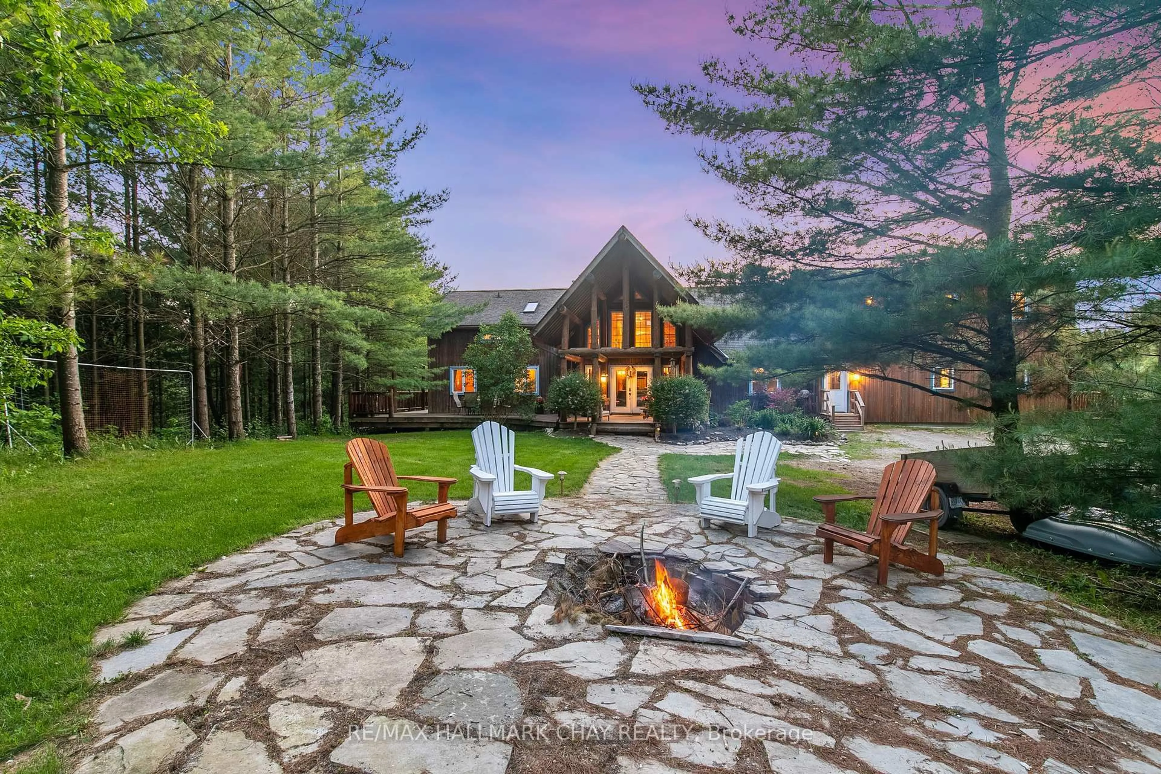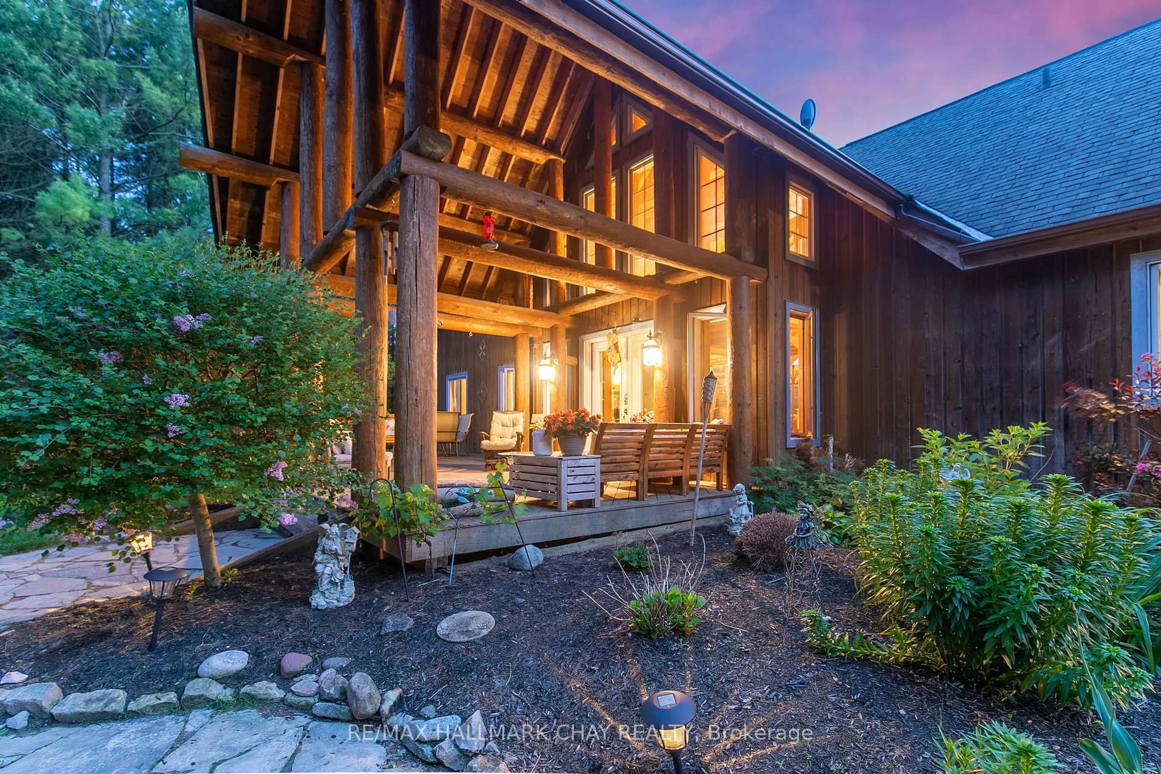5563 Wesson Rd, New Tecumseth, Ontario L0L 1L0
Contact us about this property
Highlights
Estimated valueThis is the price Wahi expects this property to sell for.
The calculation is powered by our Instant Home Value Estimate, which uses current market and property price trends to estimate your home’s value with a 90% accuracy rate.Not available
Price/Sqft$726/sqft
Monthly cost
Open Calculator

Curious about what homes are selling for in this area?
Get a report on comparable homes with helpful insights and trends.
+36
Properties sold*
$883K
Median sold price*
*Based on last 30 days
Description
Indulge in the epitome of country living with 5563 Wesson Rd, an exquisite custom-built Normerica Timber Frame Executive Home. Situated amidst the serene beauty of a 12-acre mature pine forest, this residence offers a tranquil retreat reminiscent of a perpetual vacation. Boasting an array of upscale features, this property is designed to impress even the most discerning buyer. Recently enhanced with a new boiler in December 2023, the home ensures optimal comfort and efficiency with energy-efficient radiant in-floor heating throughout. Additionally, the allure of the residence is further accentuated by the recent addition, as well as a cedar wrap-around deck with brand-new railings in 2024, providing the perfect setting for outdoor relaxation and entertainment. Upon entering, guests are greeted by the grandeur of vaulted ceilings, multiple balconies and entrances, hinting at the property's potential for accommodating extended family or guests with ease. The focal point of the main great room is a magnificent granite stone floor-to-ceiling fireplace & wall of windows, evoking a sense of warmth and sophistication. With an abundance of features too numerous to enumerate, experiencing this unparalleled residence in person is essential to fully appreciate its splendor. Don't miss the opportunity to make this extraordinary property your own and create lasting memories! Addition completed 2018, New Septic bed 2018, Most windows & doors have had the glass replaced in the last 2 years.
Property Details
Interior
Features
Main Floor
Kitchen
4.27 x 3.06Quartz Counter / Heated Floor / Backsplash
Dining
4.26 x 3.06Vaulted Ceiling / W/O To Deck / Skylight
Great Rm
9.65 x 7.52Vaulted Ceiling / Floor/Ceil Fireplace / W/O To Deck
2nd Br
2.92 x 3.32W/O To Deck / W/I Closet
Exterior
Features
Parking
Garage spaces 3
Garage type Attached
Other parking spaces 15
Total parking spaces 18
Property History
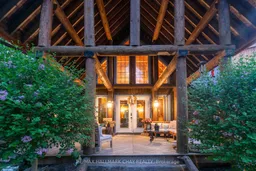 46
46