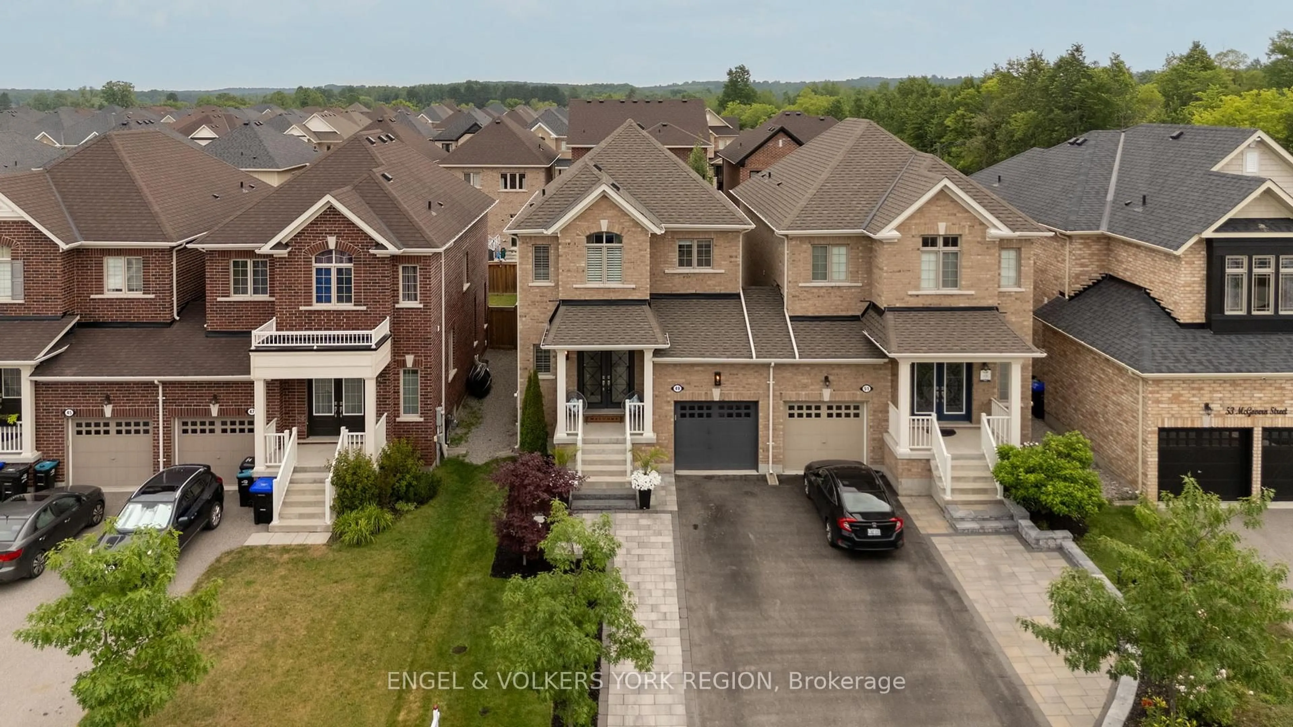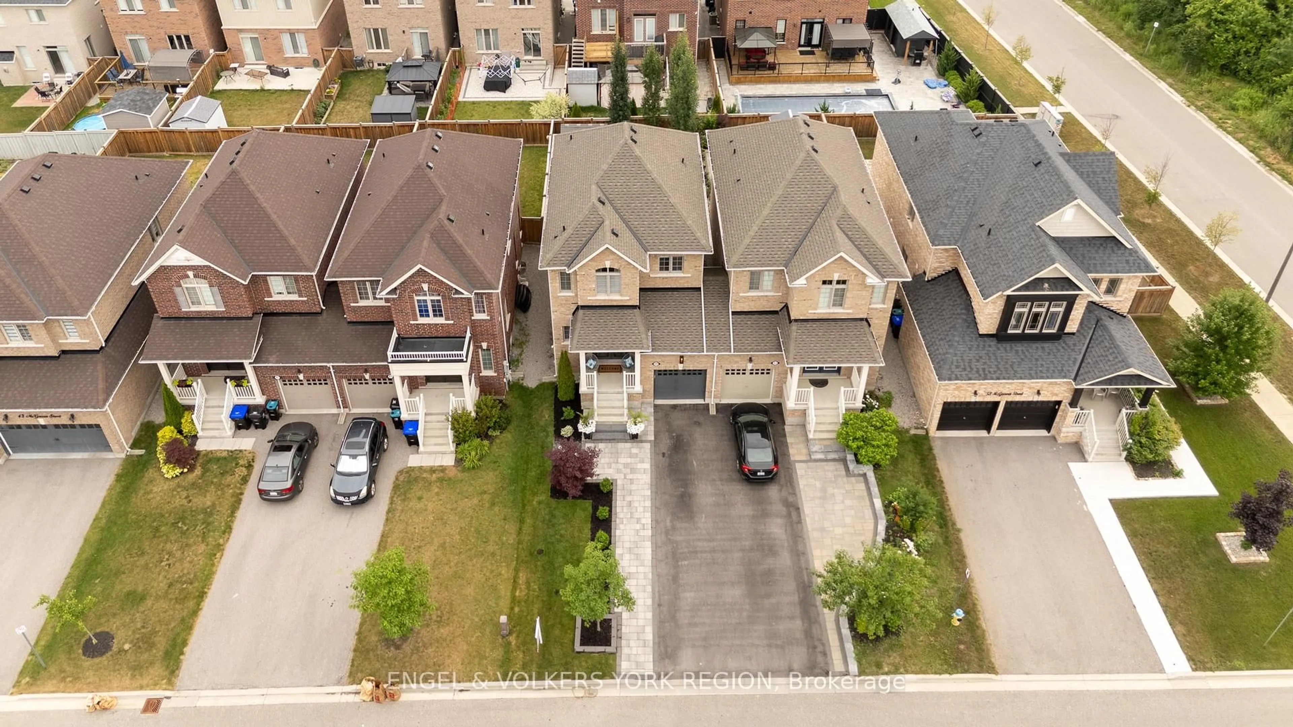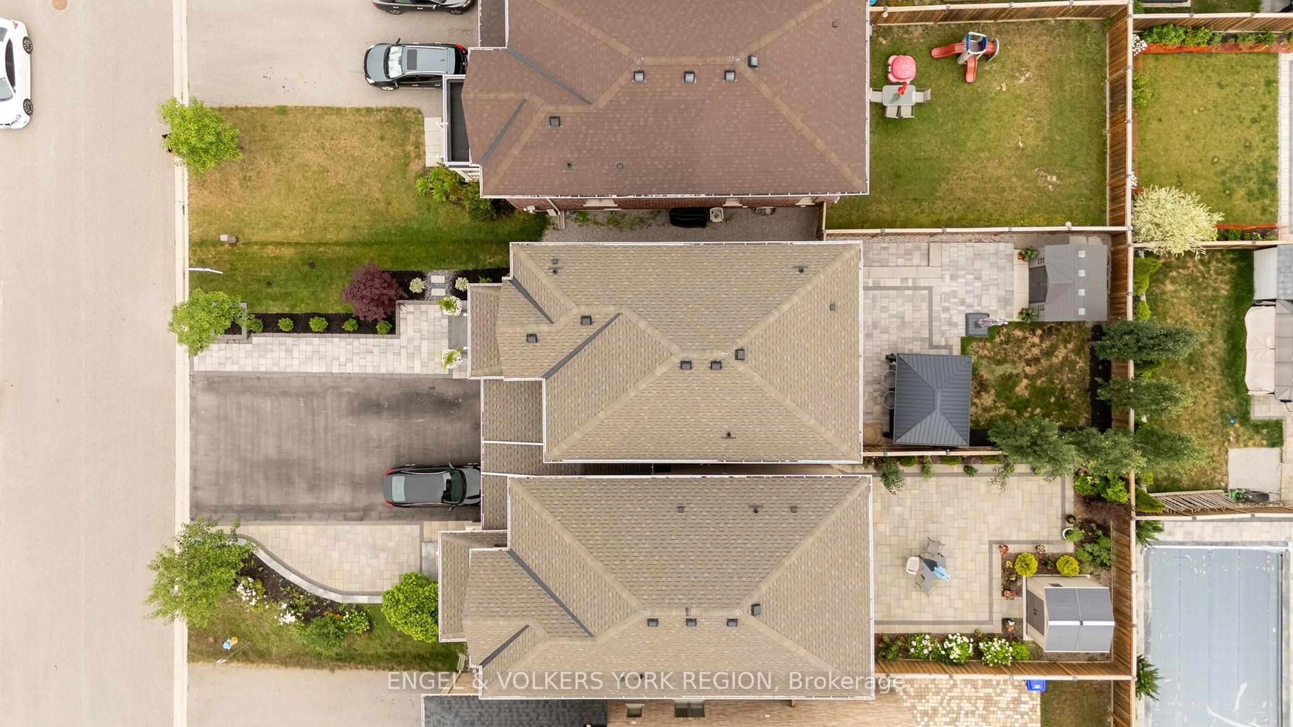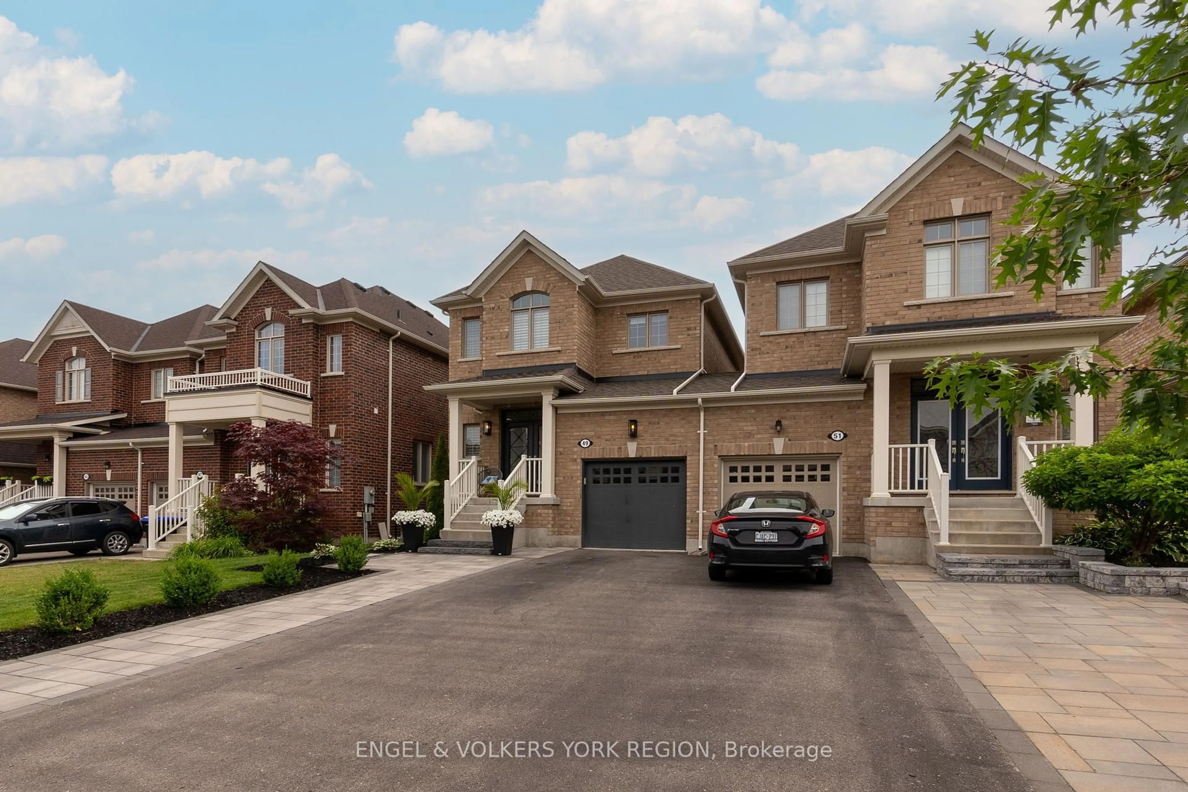49 McGovern St, New Tecumseth, Ontario L0G 1W0
Contact us about this property
Highlights
Estimated valueThis is the price Wahi expects this property to sell for.
The calculation is powered by our Instant Home Value Estimate, which uses current market and property price trends to estimate your home’s value with a 90% accuracy rate.Not available
Price/Sqft$524/sqft
Monthly cost
Open Calculator

Curious about what homes are selling for in this area?
Get a report on comparable homes with helpful insights and trends.
+4
Properties sold*
$928K
Median sold price*
*Based on last 30 days
Description
Welcome to your Dream home in the vibrant and family-friendly community of Tottenham! This beautifully maintained 3 bedroom, 3 bath home offers the perfect blend of modern comfort & small-town charm. Step inside to a bright, open-concept main floor featuring 9' Smooth Ceilings on the main floor, a bright & spacious great room combined with breakfast and kitchen, gleaming high quality laminate floors, large window & sliding doors that fill the space w/ natural light. The Stylish Kitchen boasts S/S appliances, Quartz countertops & backsplash, a kitchen island w/ large deep under-mount S/S sink & ample cabinetry, perfect for entertaining or everyday living. The 2nd floor features a generously sized Primary Bedroom, W/I closet w/ B/I closet organizers & private 4pc Ensuite Bath. Two additional bedrooms are perfect for family, guests or a home office & share a well-appointed bright 4pc bath with tub. The unfinished basement provides for extra living space, additional storage & rough-in for bathroom and can be designed and finished to a buyer's taste in the future. The fully fenced backyard features a patio area w/ gazebo that enables one to enjoy the spring, summer & fall days & evenings -ideal for BBQ's & outdoor gatherings.Located close to schools, parks and shopping. This home offers the ideal balance of suburban tranquility and everyday convenience. Don't miss your chance to make this beautiful home your own - schedule your private showing today!
Property Details
Interior
Features
Main Floor
Kitchen
3.05 x 3.11Backsplash / Eat-In Kitchen / Laminate
Breakfast
3.05 x 2.74W/O To Patio / Sliding Doors / Laminate
Great Rm
3.44 x 5.97Combined W/Kitchen / B/I Bookcase / Laminate
Exterior
Features
Parking
Garage spaces 1
Garage type Built-In
Other parking spaces 2
Total parking spaces 3
Property History
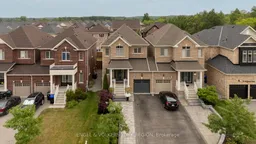 43
43