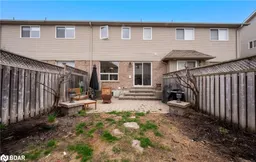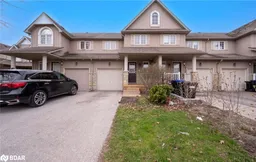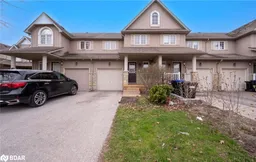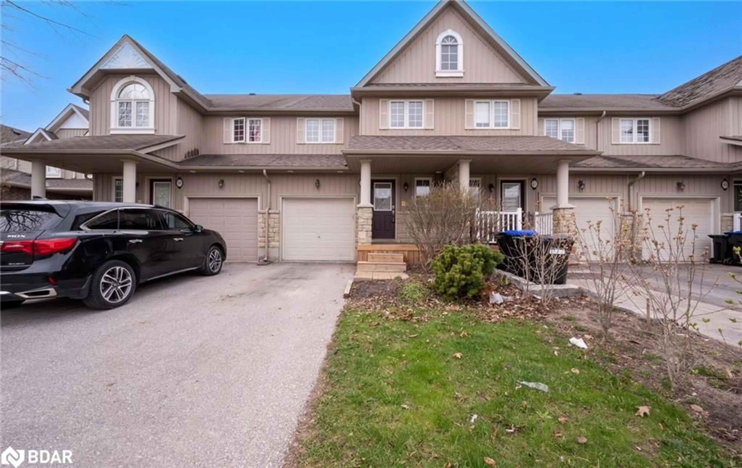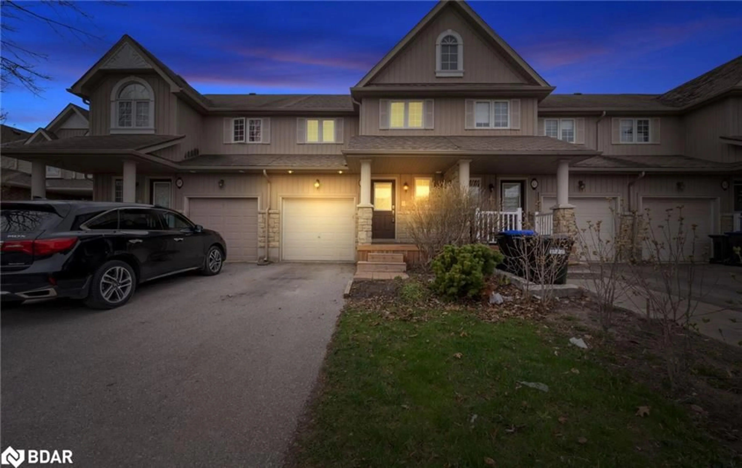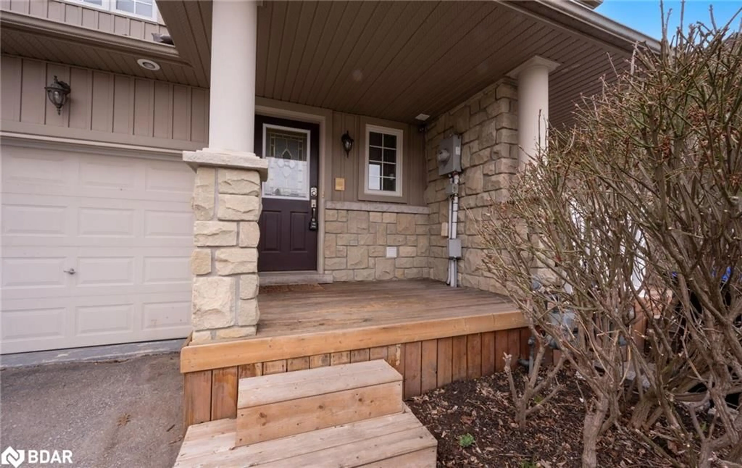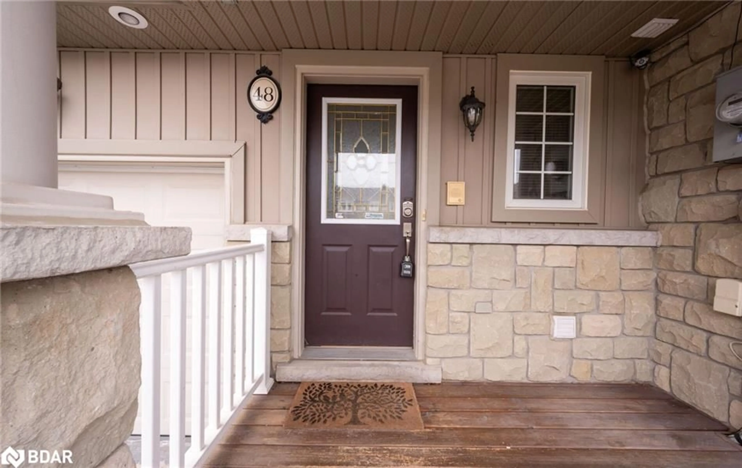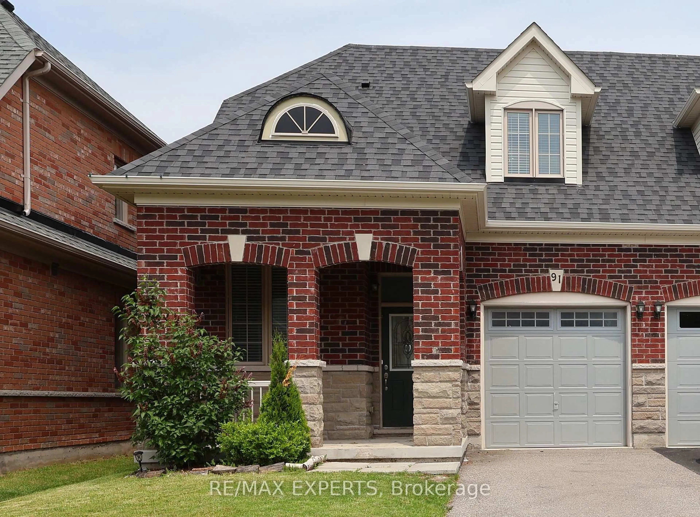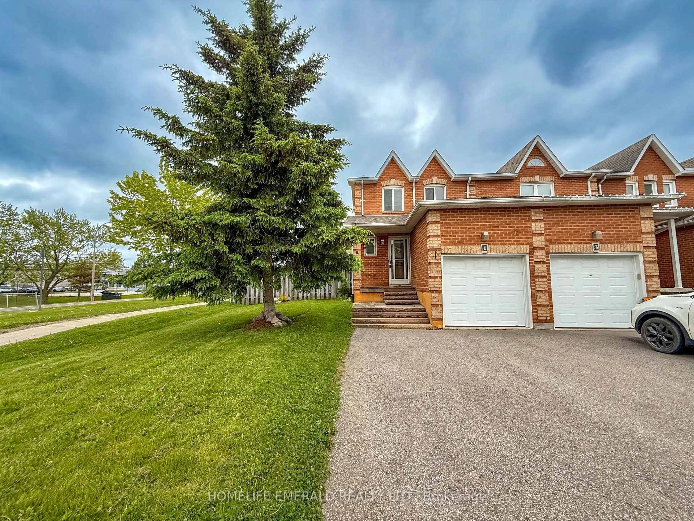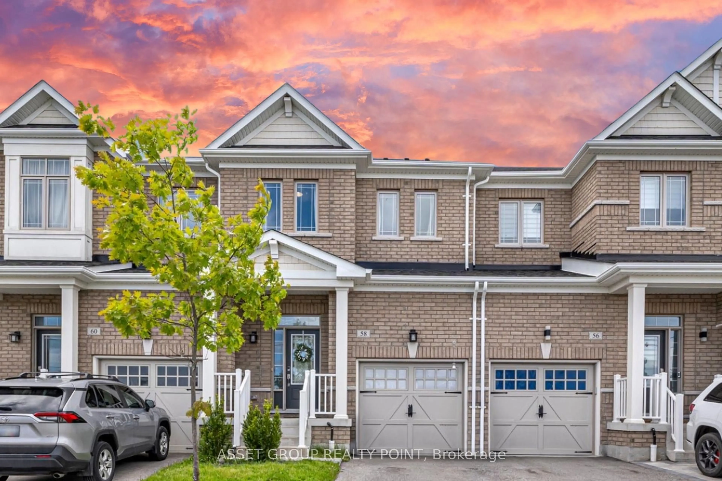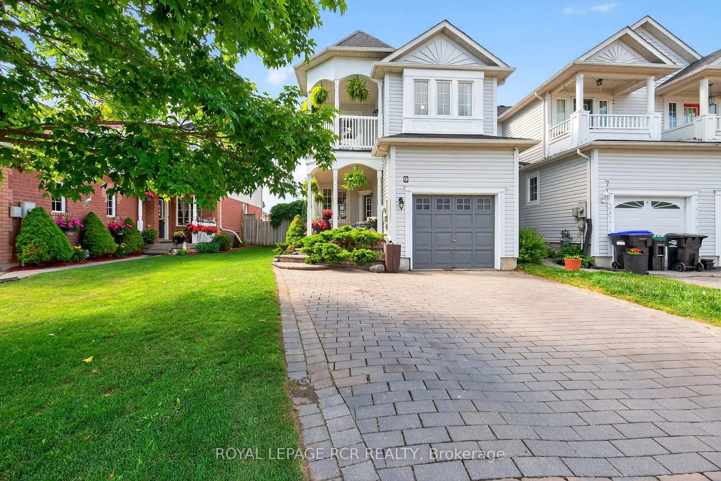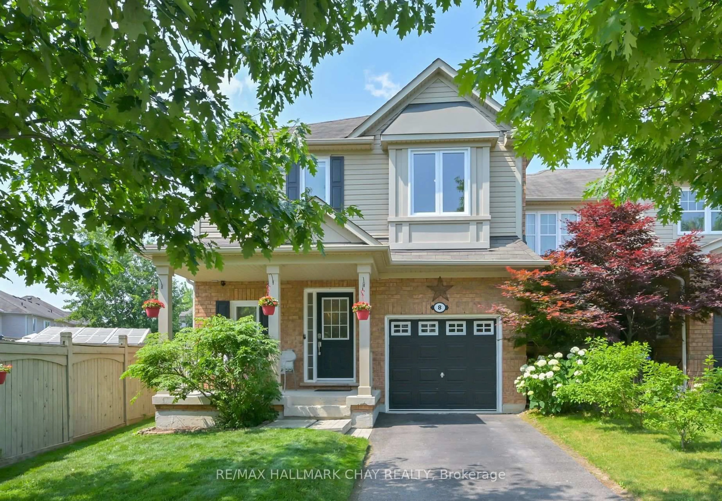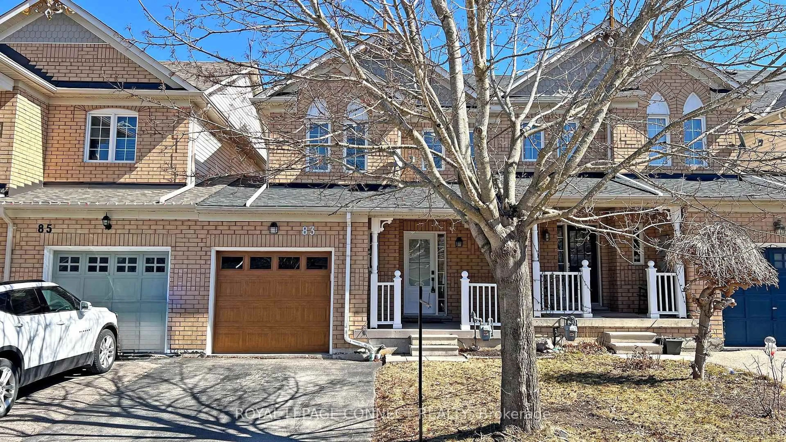48 Milne St, Alliston, Ontario L9R 0A6
Contact us about this property
Highlights
Estimated valueThis is the price Wahi expects this property to sell for.
The calculation is powered by our Instant Home Value Estimate, which uses current market and property price trends to estimate your home’s value with a 90% accuracy rate.Not available
Price/Sqft$316/sqft
Monthly cost
Open Calculator

Curious about what homes are selling for in this area?
Get a report on comparable homes with helpful insights and trends.
+5
Properties sold*
$790K
Median sold price*
*Based on last 30 days
Description
Gorgeous Freehold 3 Bedroom 4 Washroom Townhouse, Over 2000 sqft Living Space, 2 full Bathroom on 2nd Floor, Fully Finished Basement with 3Pcs Bath, Fully Fenced Backyard, Sprinkler System in backyard, Open Concept Main floor, Spacious bedroom. No carpet in the house, No sidewalk so you can park 2 cards on driveway (and extendable) Tons of Pot-lights, Garage Entry from the house, Storage shed in backyard, Located in the Beautiful City of Alliston in very convenient Family Oriented neighbourhood. Stainless Steel Stove, Stainless Steel Fridge, Diswasher, Front Load cloth Washer, Front load cloth dryer, all electric light fixture, garage door opener, hot water tank is rental
Property Details
Interior
Features
Main Floor
Foyer
2.59 x 3.35Eat-in Kitchen
5.84 x 3.30Bathroom
1.42 x 1.472-Piece
Family Room
5.84 x 3.10hardwood floor / walkout to balcony/deck
Exterior
Features
Parking
Garage spaces 1
Garage type -
Other parking spaces 2
Total parking spaces 3
Property History
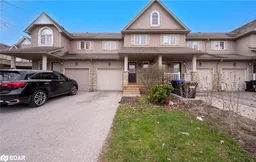 50
50