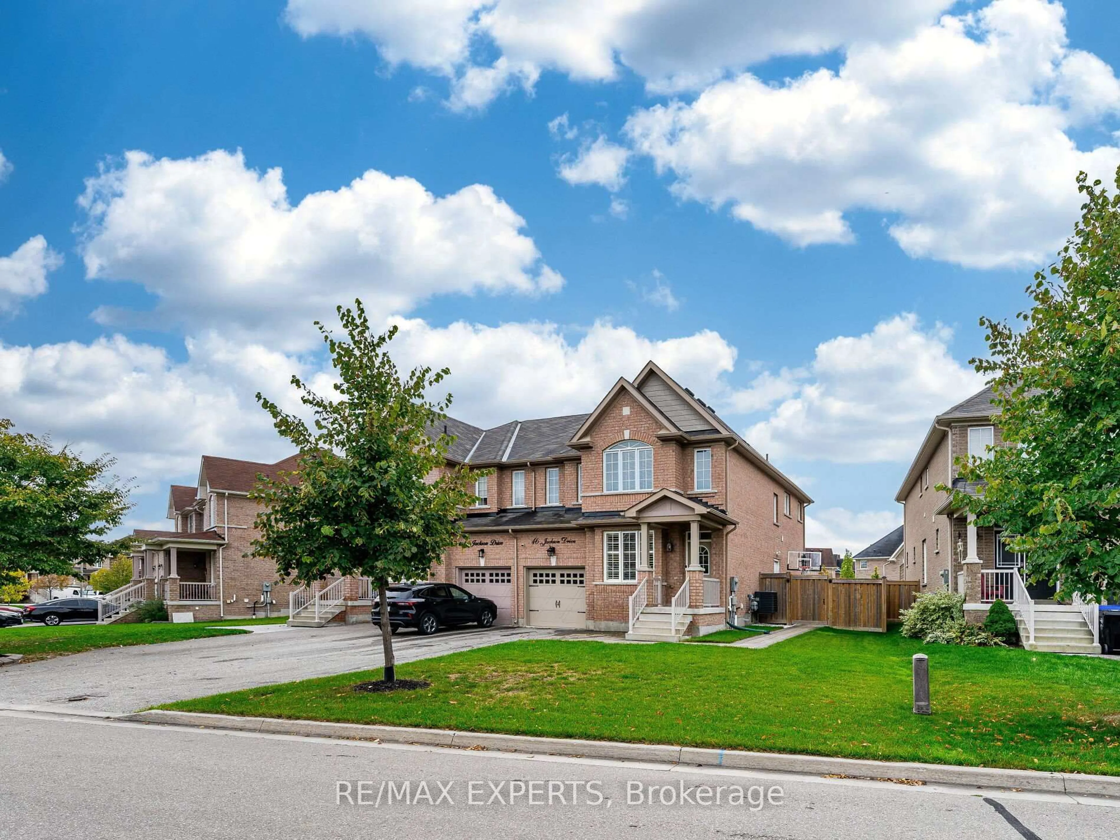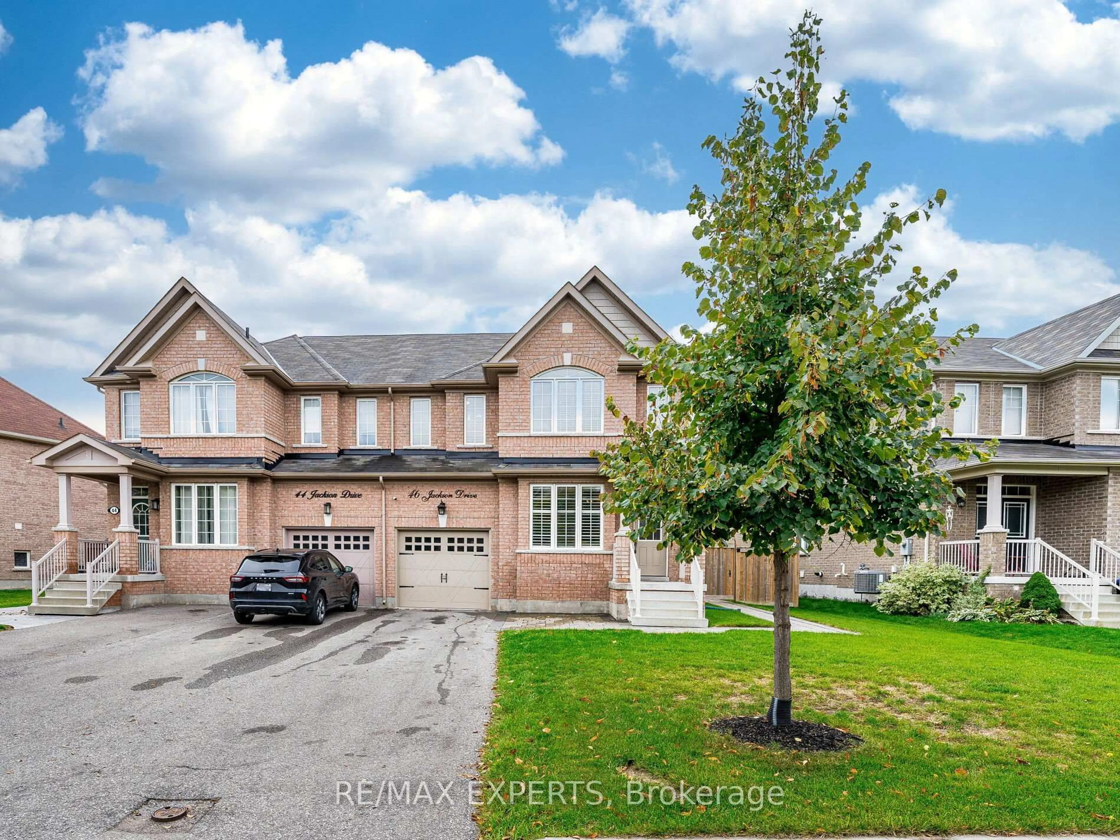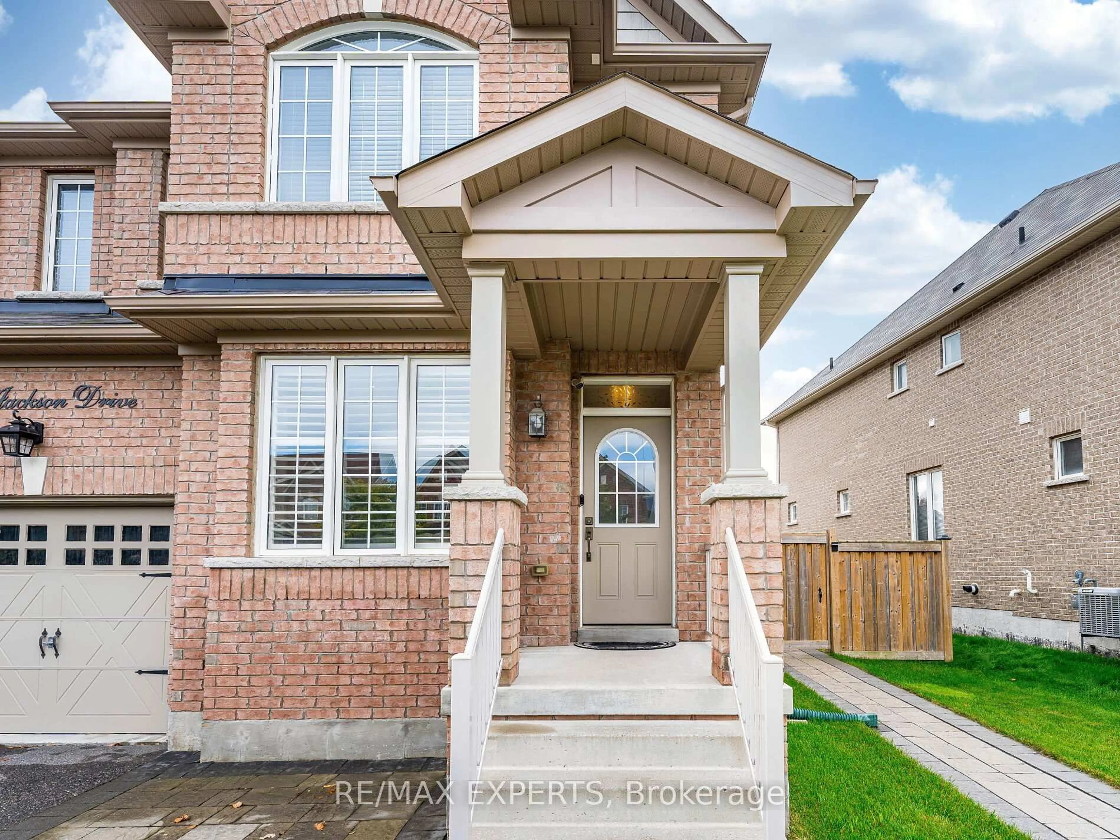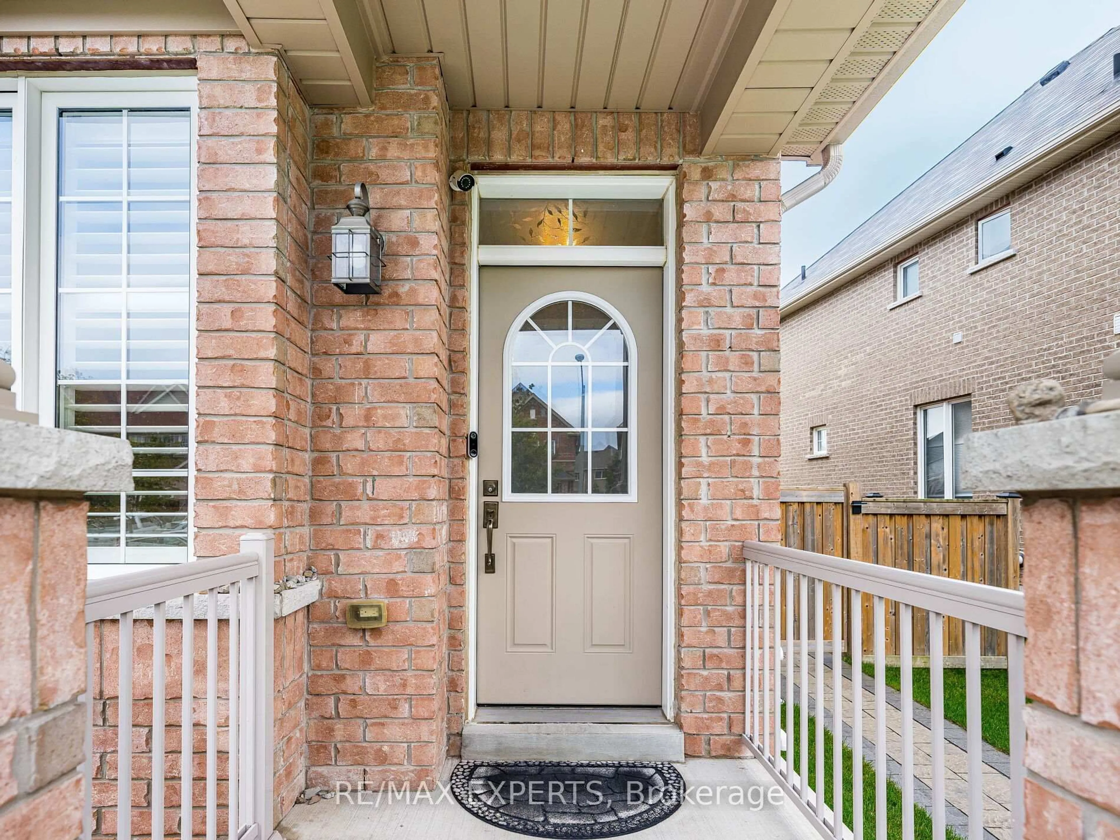46 Jackson Dr, New Tecumseth, Ontario L0G 1W0
Contact us about this property
Highlights
Estimated valueThis is the price Wahi expects this property to sell for.
The calculation is powered by our Instant Home Value Estimate, which uses current market and property price trends to estimate your home’s value with a 90% accuracy rate.Not available
Price/Sqft$583/sqft
Monthly cost
Open Calculator

Curious about what homes are selling for in this area?
Get a report on comparable homes with helpful insights and trends.
+4
Properties sold*
$933K
Median sold price*
*Based on last 30 days
Description
Welcome to this beautifully maintained 4-bedroom semi-detached home in the charming town of Tottenhama peaceful, family-friendly community known for its small-town charm, excellent schools, and close-knit neighborhoods. Nestled on a quiet street, this home offers an impressive 1,952 sq ft of living space and sits on a generously sized lot with over 45 feet of frontage.Inside, you'll find four large bedrooms, each with ample closet space, including a primary suite featuring a walk-in closet and private 4-piece ensuite. The open-concept kitchen boasts a center island, perfect for entertaining and family meals, and flows seamlessly into a warm, inviting living area highlighted by a gas fireplace.Step outside to your fully fenced, professionally landscaped yard, where stone pavers connect the front yard to a spacious backyard patioideal for relaxing or hosting gatherings.The fully finished basement with a separate entrance offers fantastic potential as an in-law suite or rental space, complete with a second kitchen, bedroom, and 3-piece bathroom.Located in one of Tottenhams most sought-after pockets, this home blends space, comfort, and community charma rare find in a town that truly feels like home.Dont miss your chance to call Tottenham homethis gem wont last long!
Property Details
Interior
Features
Main Floor
Kitchen
6.43 x 3.35Porcelain Floor / Centre Island / Stainless Steel Appl
Breakfast
6.43 x 3.35Porcelain Floor / Combined W/Kitchen / W/O To Patio
Family
4.81 x 3.76hardwood floor / Gas Fireplace / O/Looks Backyard
Living
5.18 x 2.99hardwood floor / Large Window / O/Looks Frontyard
Exterior
Features
Parking
Garage spaces 1
Garage type Built-In
Other parking spaces 2
Total parking spaces 3
Property History
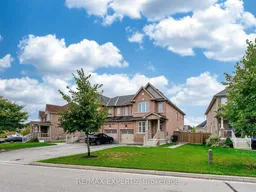
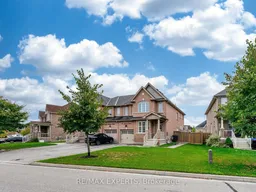 50
50