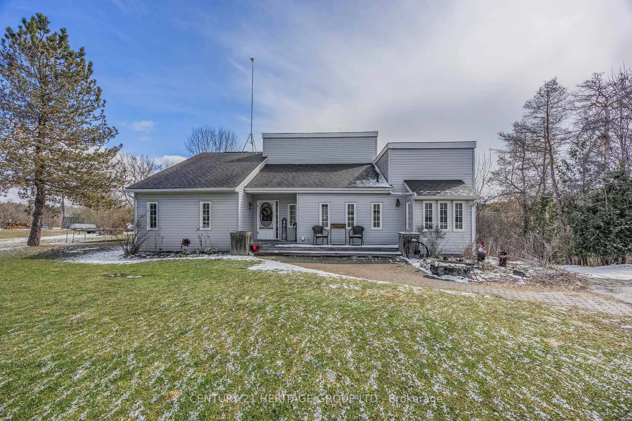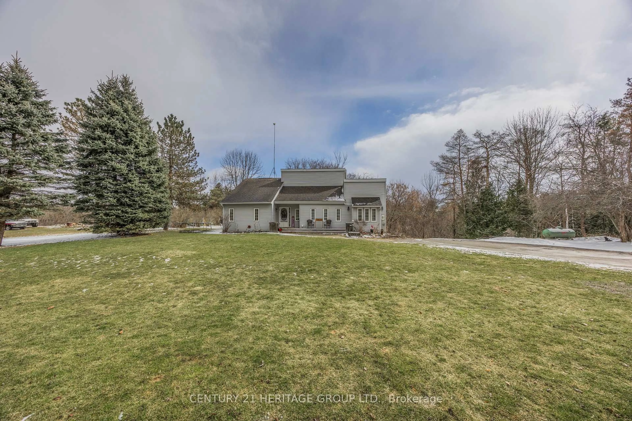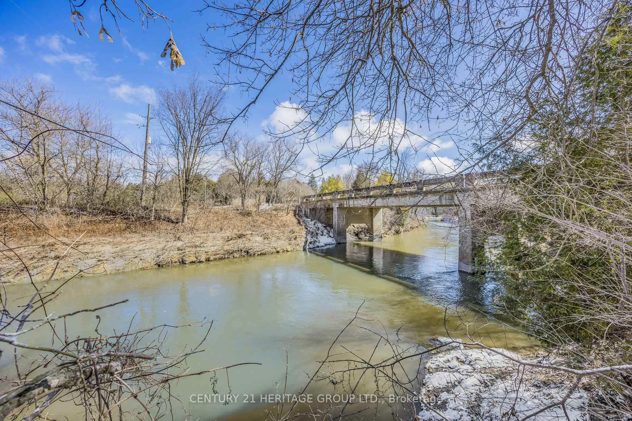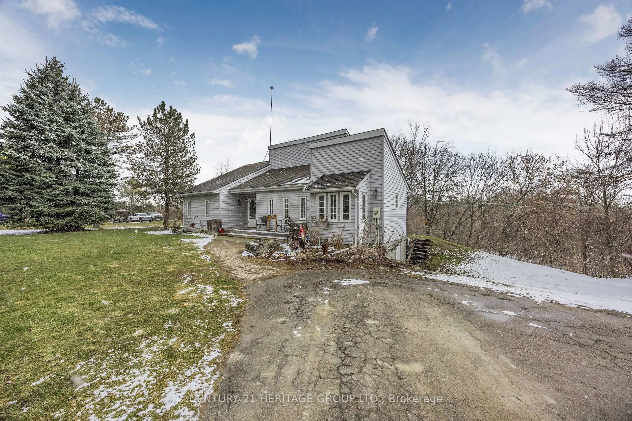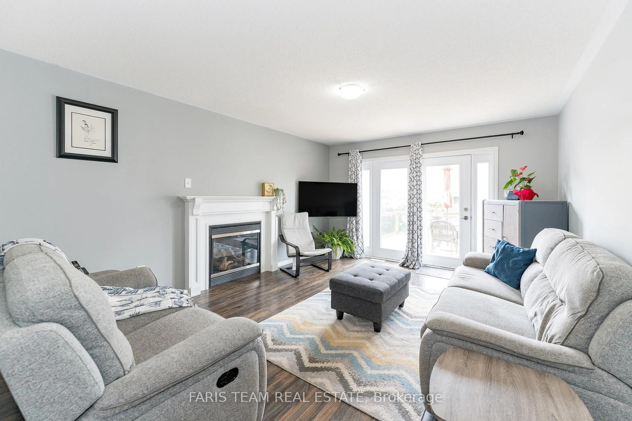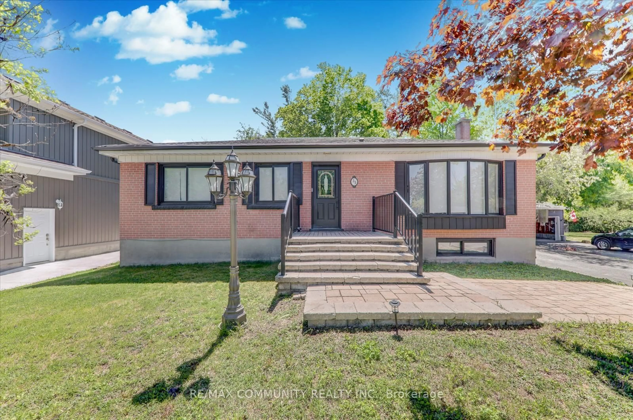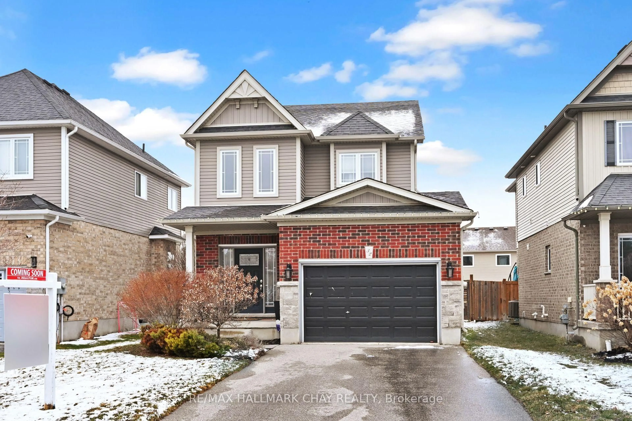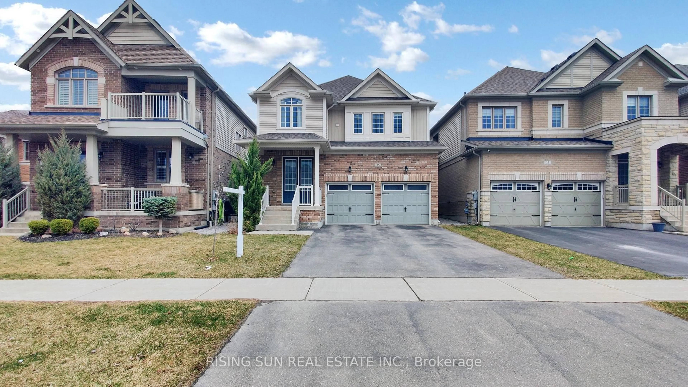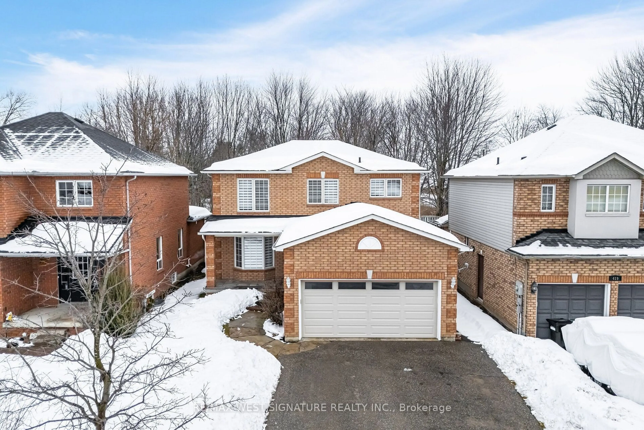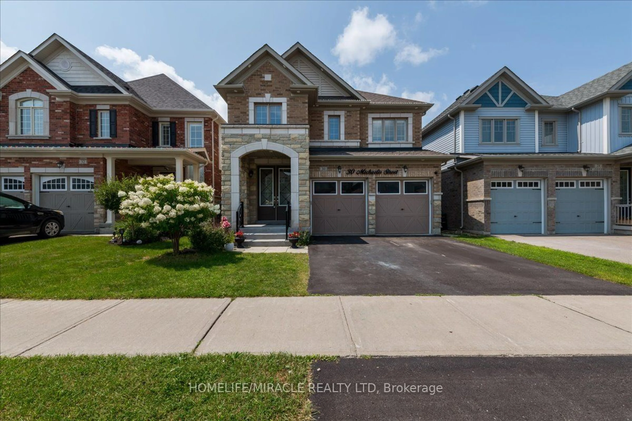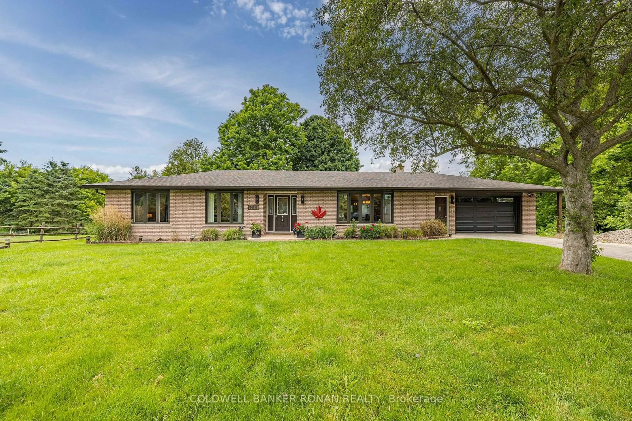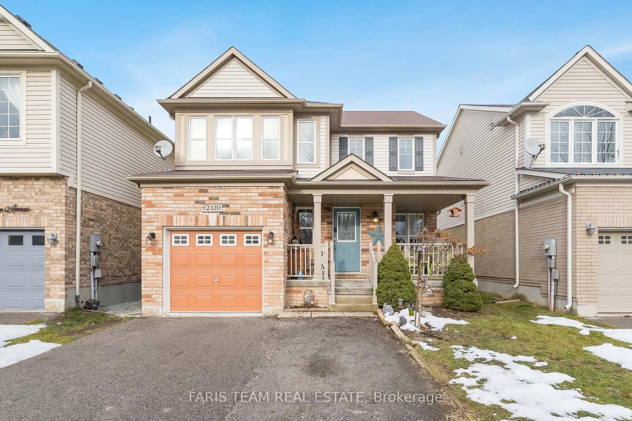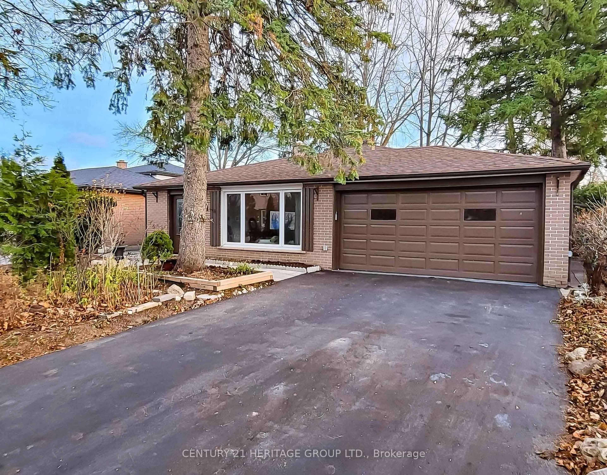Contact us about this property
Highlights
Estimated ValueThis is the price Wahi expects this property to sell for.
The calculation is powered by our Instant Home Value Estimate, which uses current market and property price trends to estimate your home’s value with a 90% accuracy rate.Not available
Price/Sqft-
Est. Mortgage$4,079/mo
Tax Amount (2024)$4,280/yr
Days On Market67 days
Description
Nestled on a rare ~1.4-acre parcel along the scenic Nottawasaga River, this one-of-a-kind property offers the perfect blend of natural beauty and architectural charm. With ~145ft of private river frontage, the lot spans ~147ft x 290ft and features a unique two-tier layout - an upper level with the home and a wide open lower area by the river, perfect for outdoor living, entertaining, or simply soaking in the peaceful surroundings. The contemporary-style home is thoughtfully designed with soaring sloped ceilings and an airy, open feel throughout. It offers 2 bedrooms and a spacious main bath with a semi-ensuite to the primary bedroom, plus a jet tub and separate glass-enclosed shower. Both bedrooms feature high ceilings, with the primary offering dual closets. The heart of the home is the inviting kitchen with oak cabinets, tile countertops, a breakfast bar, and cozy breakfast nook - plus a walkout to the backyard. The large living room boasts floor-to-ceiling windows, a walkout to a 19 x 9 rear patio, and an option for a wood stove, creating a warm and welcoming space year-round. A separate dining area and convenient main floor laundry add to the comfort and functionality. Additional features include a large paved driveway with ample parking and trailer space, a charming backyard chicken coop, and a rustic railroad tie staircase leading to the lower level and riverfront. The basement includes a utility area and crawlspace with a concrete floor, accessible via an exterior entrance. This is a rare opportunity to own a riverside retreat with space, character, and endless potential. Furnace 2021, Shingles ~2008, Windows ~2014, Siding ~2015. 1331sqft
Property Details
Interior
Features
Main Floor
Kitchen
3.34 x 3.75Porcelain Floor / Breakfast Bar / W/O To Yard
Dining
3.26 x 3.17Porcelain Floor / West View / Cathedral Ceiling
Living
6.52 x 3.5Laminate / Cathedral Ceiling / W/O To Deck
Laundry
2.17 x 1.45Laminate / Laundry Sink
Exterior
Features
Parking
Garage spaces -
Garage type -
Total parking spaces 8
Property History
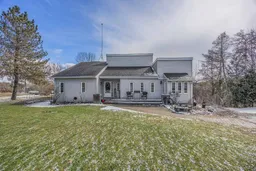 50
50Get up to 1% cashback when you buy your dream home with Wahi Cashback

A new way to buy a home that puts cash back in your pocket.
- Our in-house Realtors do more deals and bring that negotiating power into your corner
- We leverage technology to get you more insights, move faster and simplify the process
- Our digital business model means we pass the savings onto you, with up to 1% cashback on the purchase of your home
