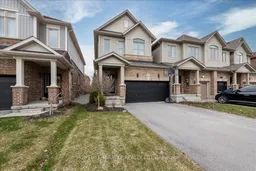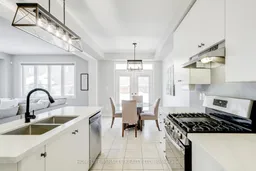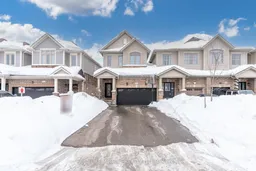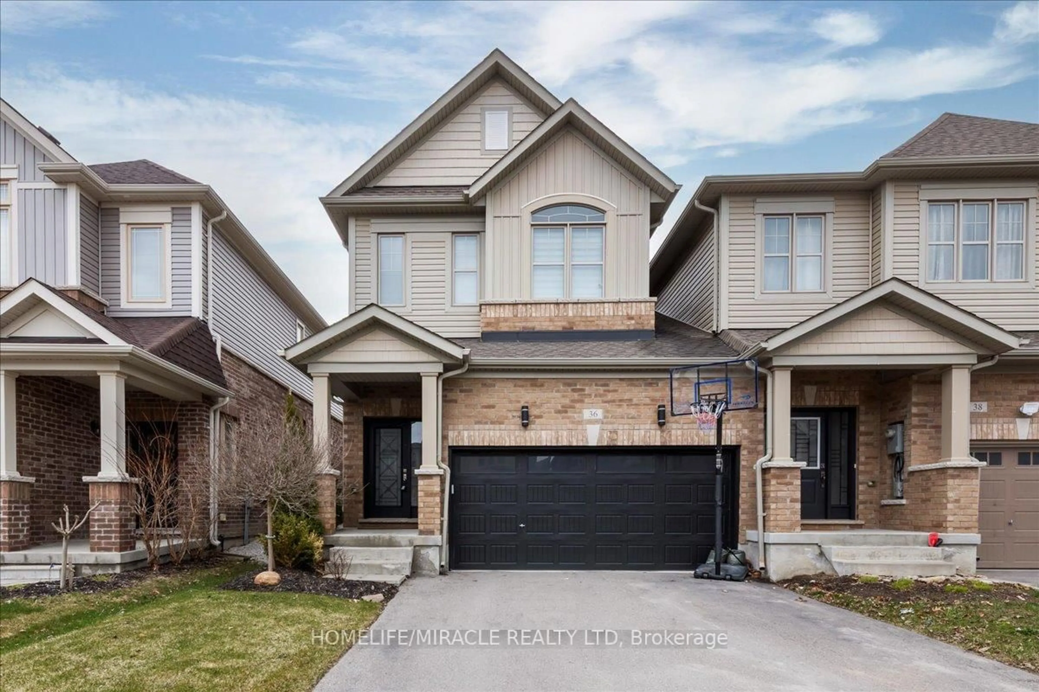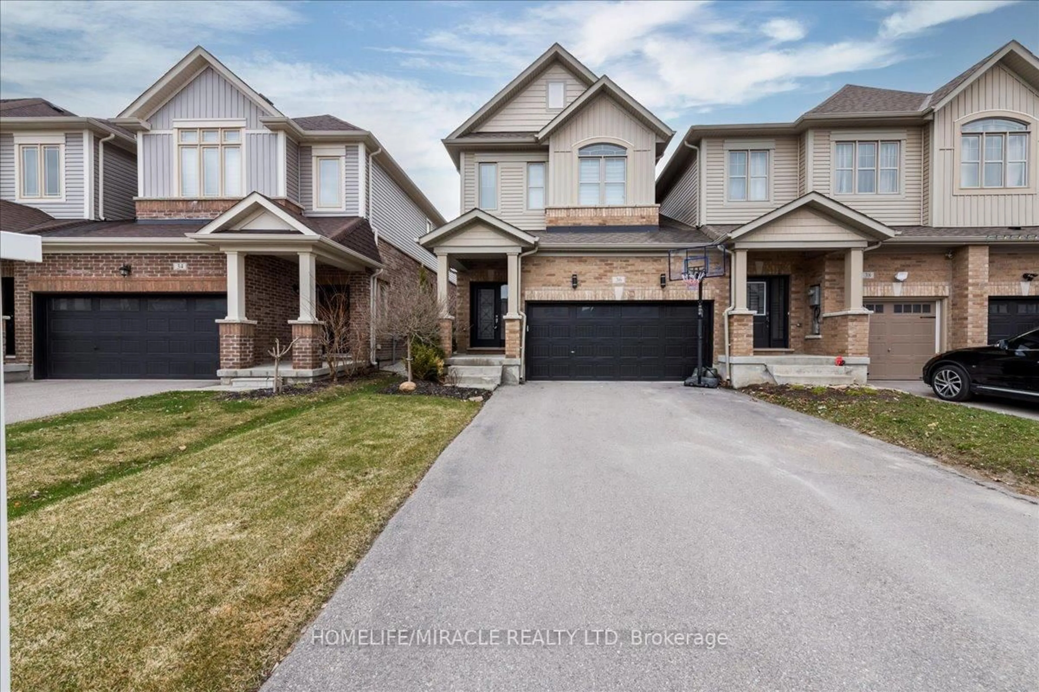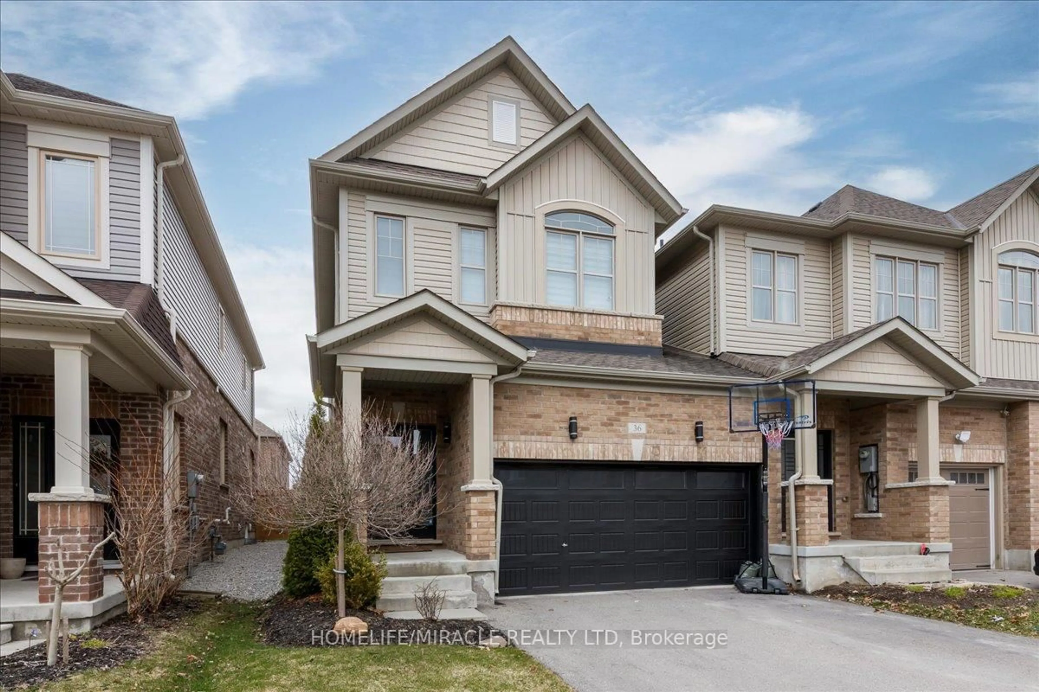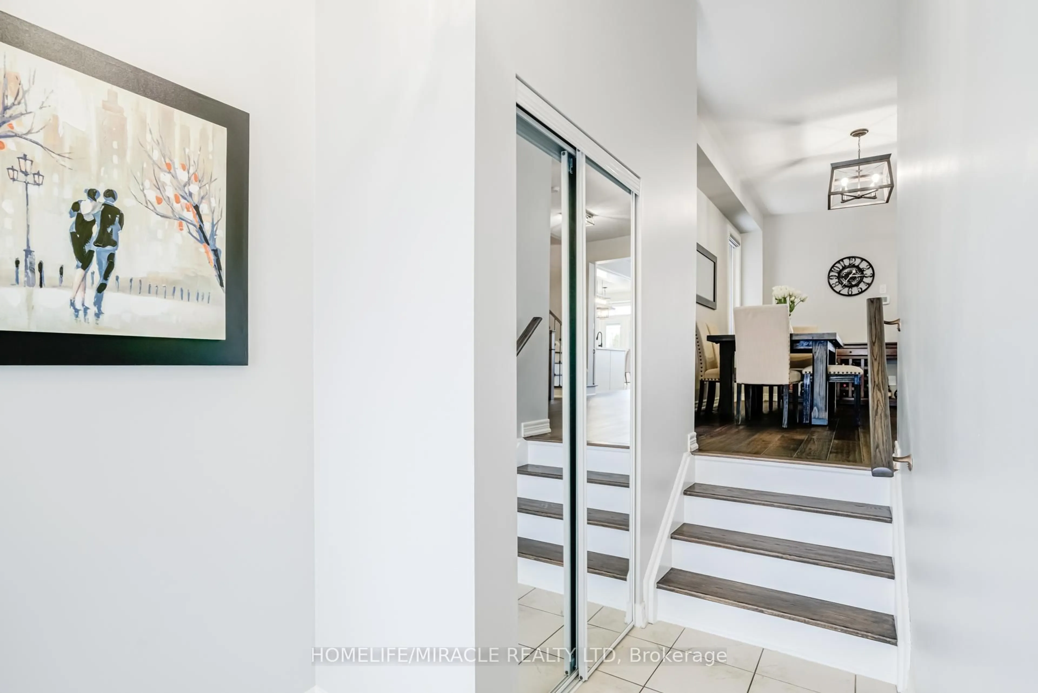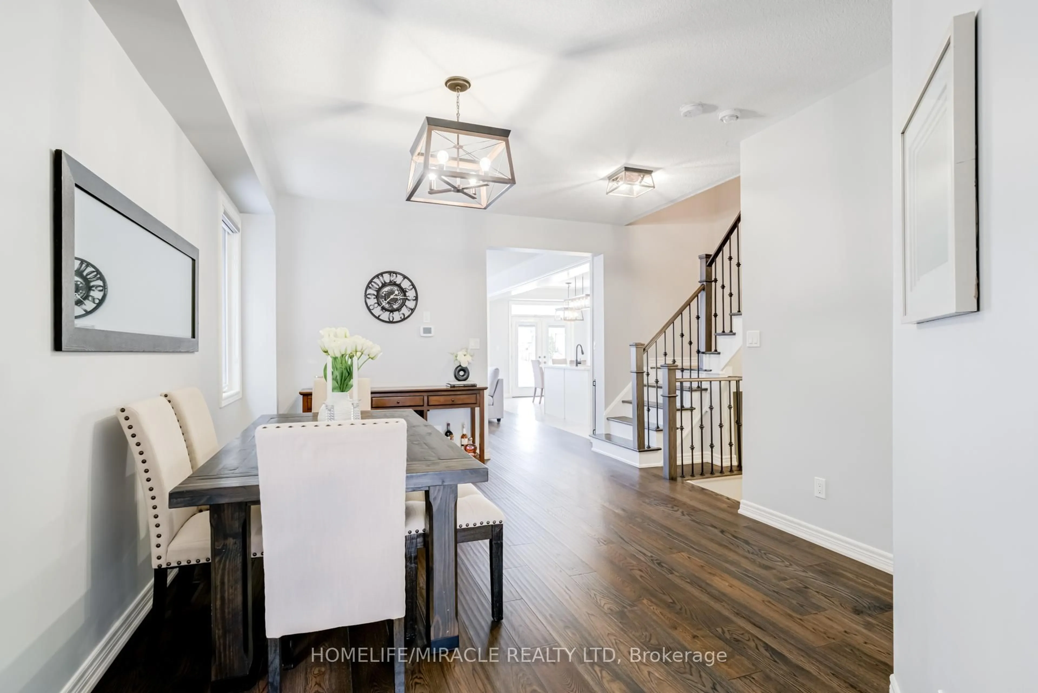36 Hoard Ave, New Tecumseth, Ontario L9R 0M3
Contact us about this property
Highlights
Estimated valueThis is the price Wahi expects this property to sell for.
The calculation is powered by our Instant Home Value Estimate, which uses current market and property price trends to estimate your home’s value with a 90% accuracy rate.Not available
Price/Sqft$377/sqft
Monthly cost
Open Calculator

Curious about what homes are selling for in this area?
Get a report on comparable homes with helpful insights and trends.
*Based on last 30 days
Description
Welcome to 36 Hoard Ave N, A Spacious End-Unit Townhome That Feels Like a Detached! Nestled in Alliston's highly sought-after Treetops community, this stunning approximately 2,100 sq. ft. home offers the perfect blend of modern upgrades, peaceful country views, and a vibrant, family-friendly atmosphere. With no sidewalk, you'll enjoy extra driveway space, while being just steps from parks, top-rated schools, and the renowned Nottawasaga Resort. Step inside and be greeted by 9-foot ceilings and beautiful hardwood flooring on the main level, creating an open and elegant feel. This immaculate home features 4 spacious bedrooms, 3 bathrooms, and a double-car garage with ample parking. The primary bedroom boasts double closets and a luxurious ensuite, providing ultimate comfort and convenience. The gourmet kitchen is a chef's dream, featuring upgraded cabinetry, quartz countertops, a stylish backsplash, a gas stove, and a large island perfect for entertaining. Step outside to your private, fully fenced backyard, complete with a beautifully built patio deck and professional landscaping. With its prime end-unit location and detached-home feel, this is the one you've been waiting for!
Property Details
Interior
Features
Main Floor
Kitchen
3.14 x 3.54Quartz Counter / Stainless Steel Appl / Centre Island
Breakfast
2.83 x 3.05W/O To Yard / Combined W/Kitchen
Family
3.96 x 6.58hardwood floor / Combined W/Living / Large Window
Living
3.96 x 6.58hardwood floor / Combined W/Family
Exterior
Features
Parking
Garage spaces 2
Garage type Attached
Other parking spaces 4
Total parking spaces 6
Property History
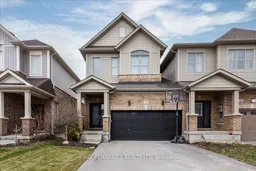 50
50