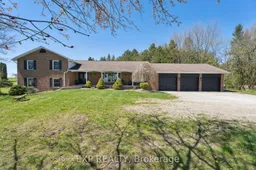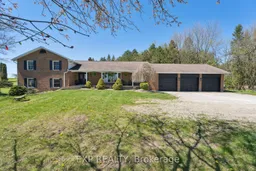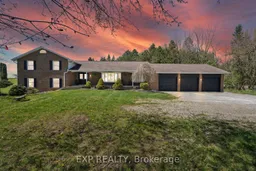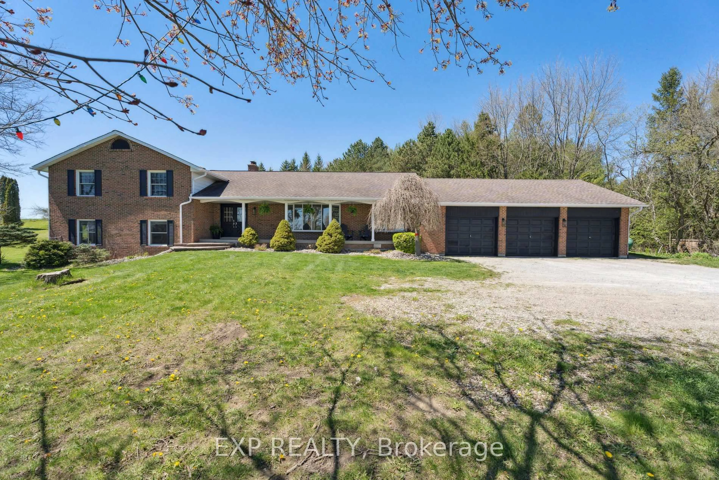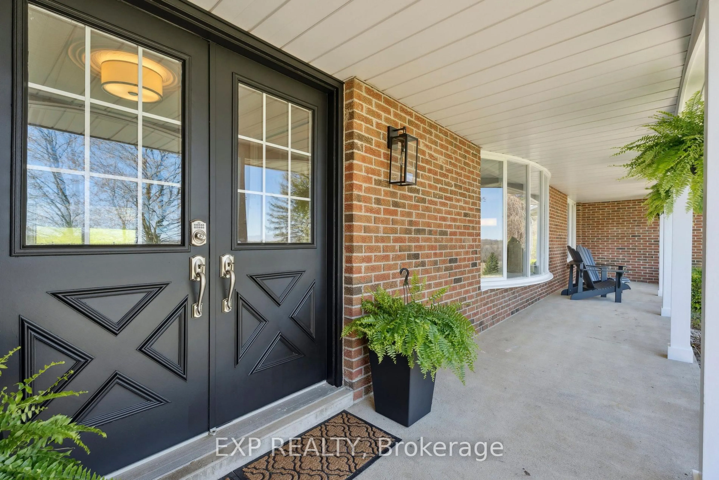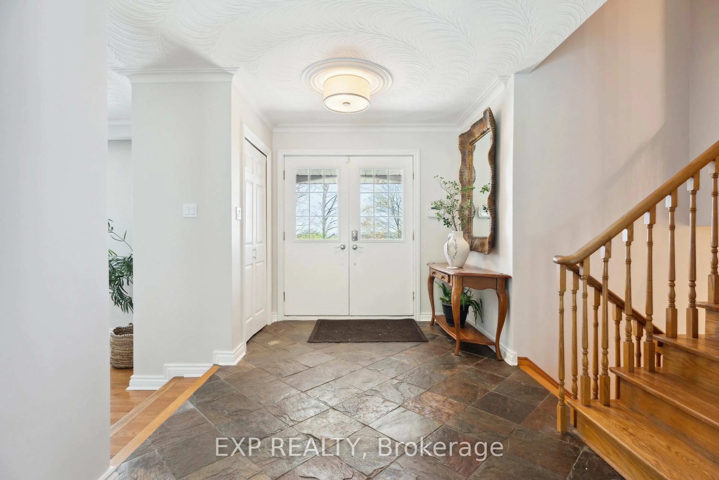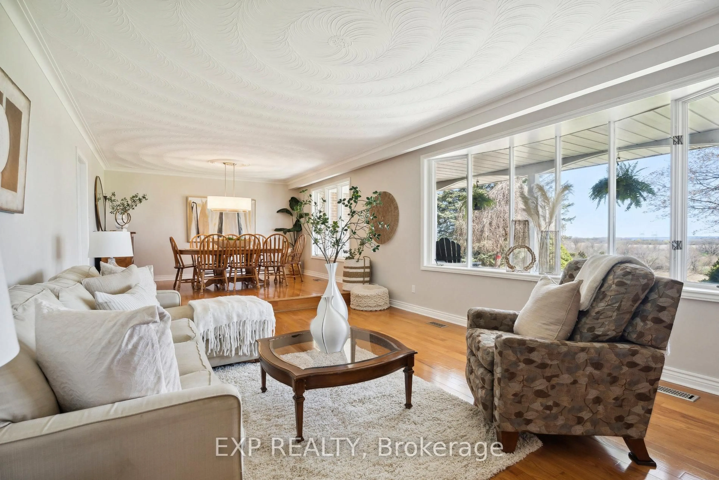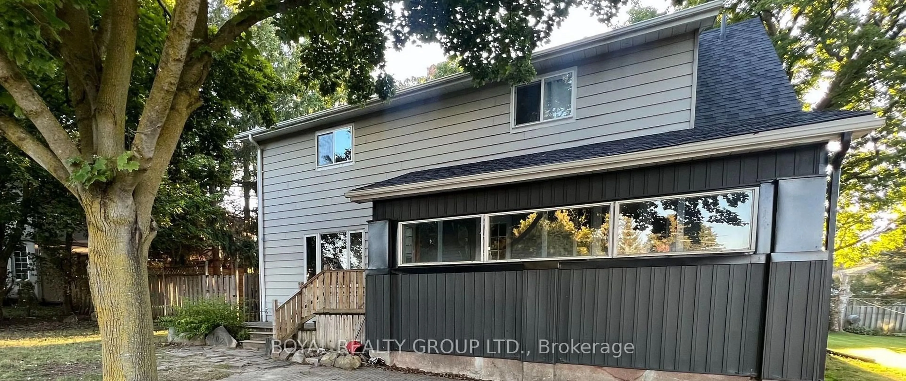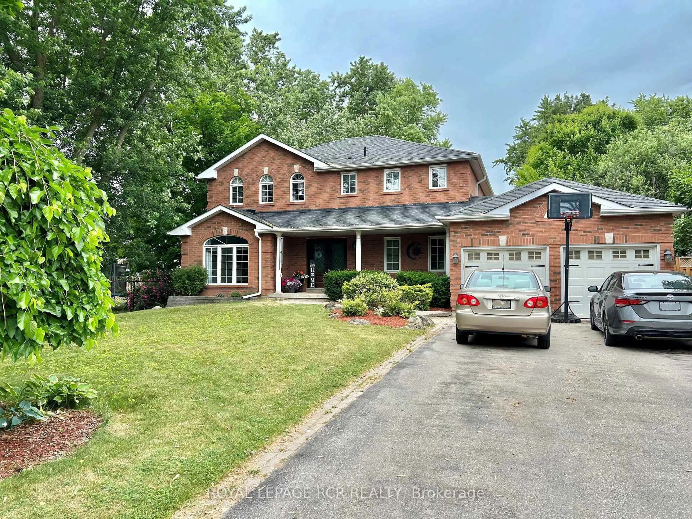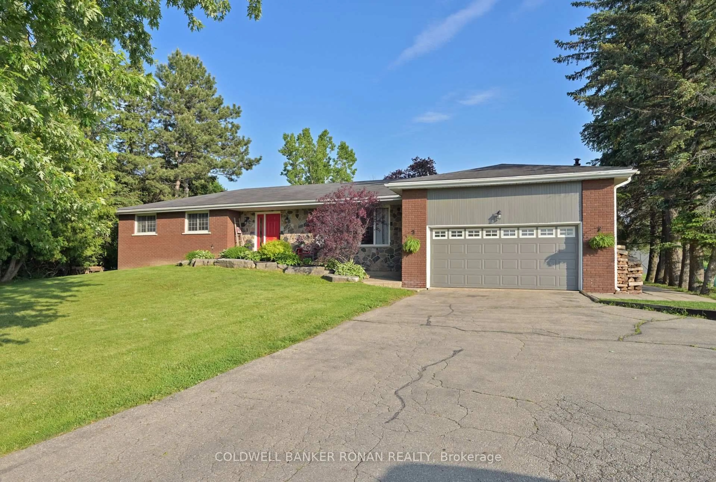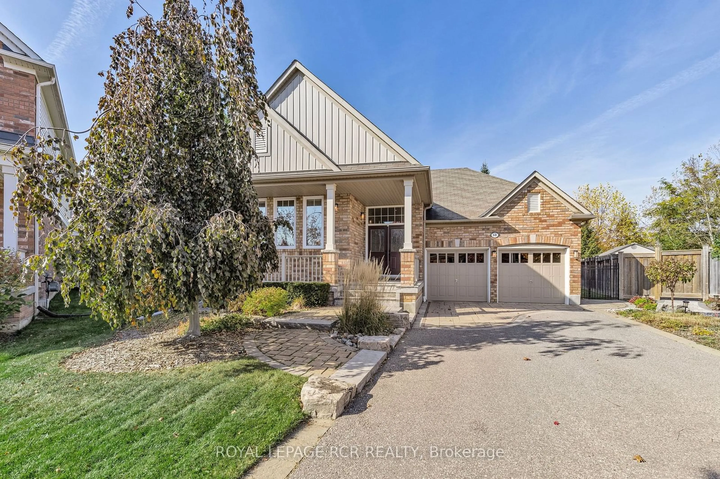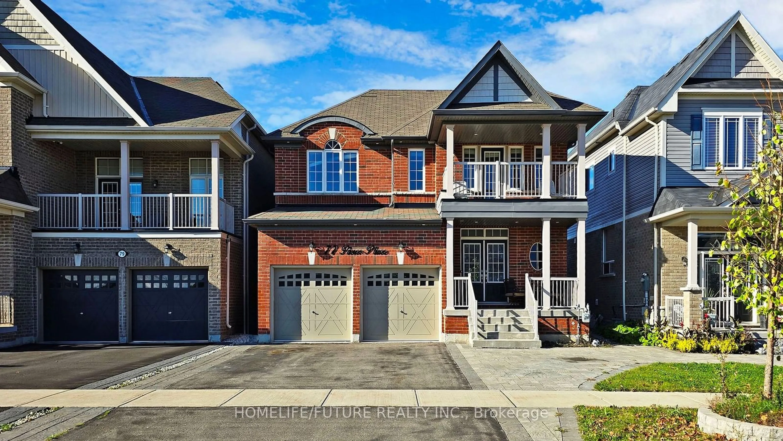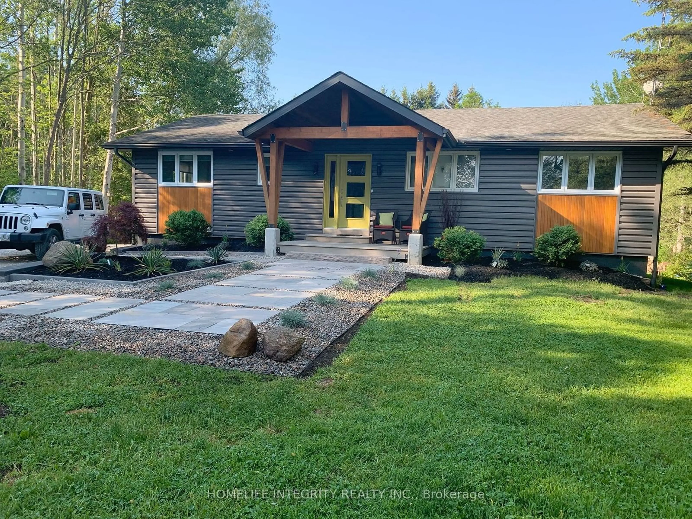2298 15th Sdrd, New Tecumseth, Ontario L0G 1W0
Contact us about this property
Highlights
Estimated valueThis is the price Wahi expects this property to sell for.
The calculation is powered by our Instant Home Value Estimate, which uses current market and property price trends to estimate your home’s value with a 90% accuracy rate.Not available
Price/Sqft$619/sqft
Monthly cost
Open Calculator

Curious about what homes are selling for in this area?
Get a report on comparable homes with helpful insights and trends.
+34
Properties sold*
$930K
Median sold price*
*Based on last 30 days
Description
Views you have dreamed of!! 13 Acres in New Tecumseth!**Immerse yourself in the unparalleled beauty of rolling hills and scenic valleys from this stunning 13-acre estate. Zoned A2: Additional Residential Units, Agricultural Uses, Bed & Breakfast, Single Detached Uses. Perfect for nature lovers, this property features lush orchard trees and a sparkling inground pool, setting the stage for idyllic country living. Step inside the solidly built 4-level side split home, Fantastic floor plan, where expansive rooms flow effortlessly from one to another, bathed in natural light. The Large family home offers 5 bedrooms and 3.5 bathrooms, accommodating a large or growing family with ease. multi generational living with a fully equipped main-level suite, complete with its own walkout perfect for guests or extended family. Significant investments in the home's core components over the past 5 years assure peace of mind, allowing you to enjoy the modern comforts in a pastoral setting. Whether hosting lavish gatherings or enjoying quiet evenings by the pool, this home caters to all aspects of life .Located in the sought-after area of New Tecumseth, you'll own a slice of paradise while still enjoying the conveniences of nearby amenities.**Embrace the good life a rare opportunity to own significant acreage and a majestic home awaits. Schedule your visit and let your new beginning unfold.
Property Details
Interior
Features
Main Floor
Living
5.95 x 4.33hardwood floor / Sunken Room / Bay Window
Dining
3.63 x 4.33hardwood floor / Formal Rm / Combined W/Living
Kitchen
3.98 x 4.3hardwood floor / Pantry / O/Looks Backyard
Family
6.34 x 3.69hardwood floor / Fireplace / W/O To Yard
Exterior
Features
Parking
Garage spaces 3
Garage type Attached
Other parking spaces 12
Total parking spaces 15
Property History
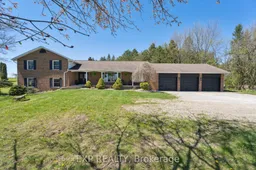 36
36