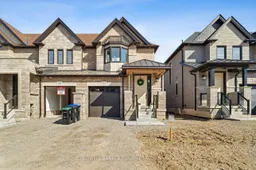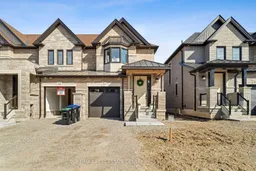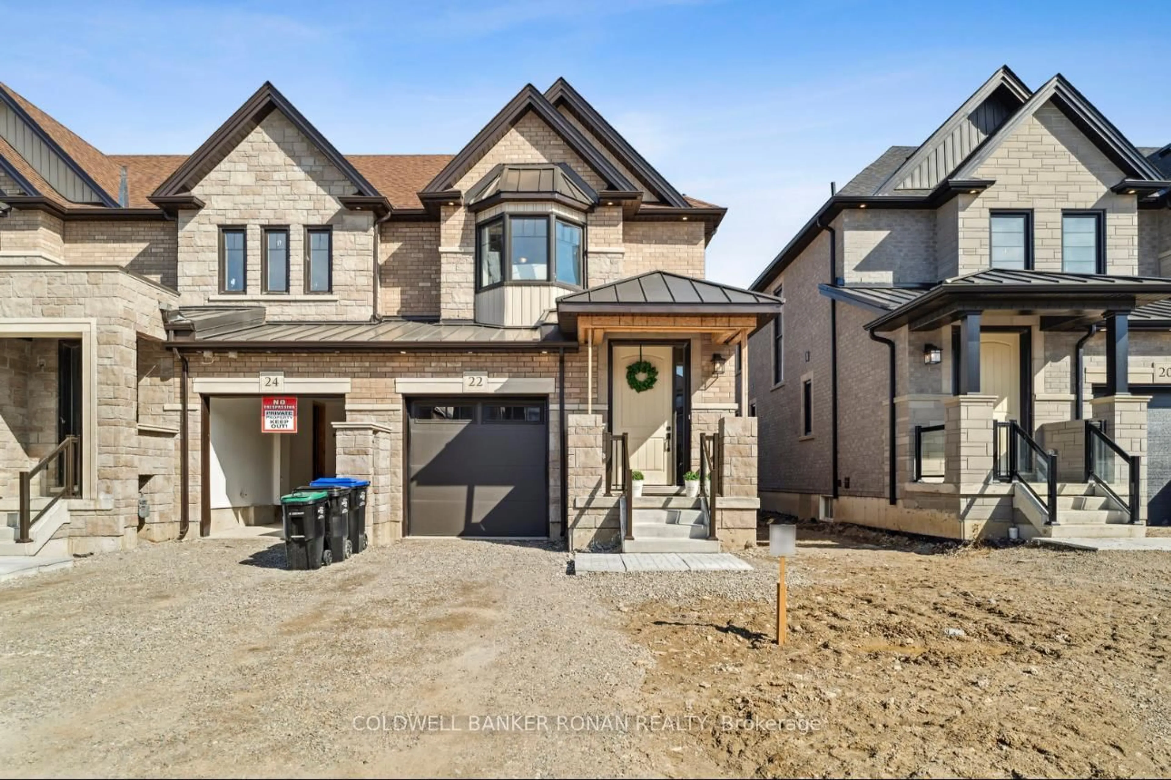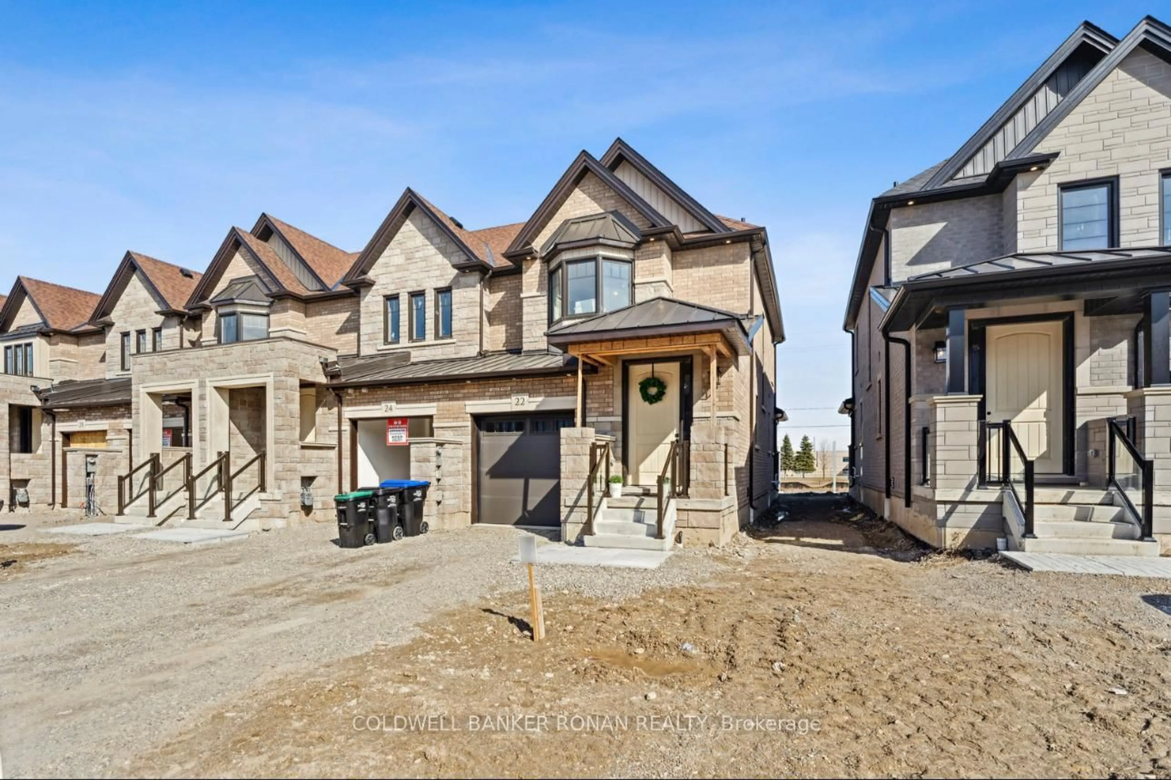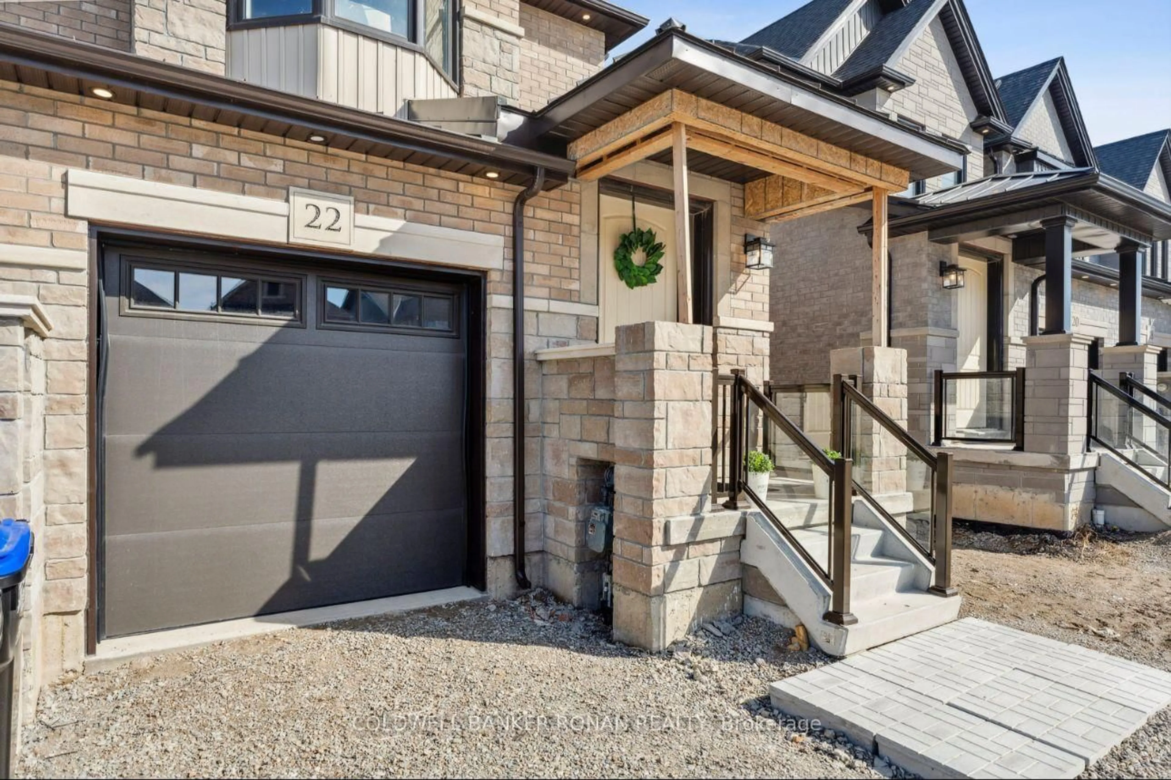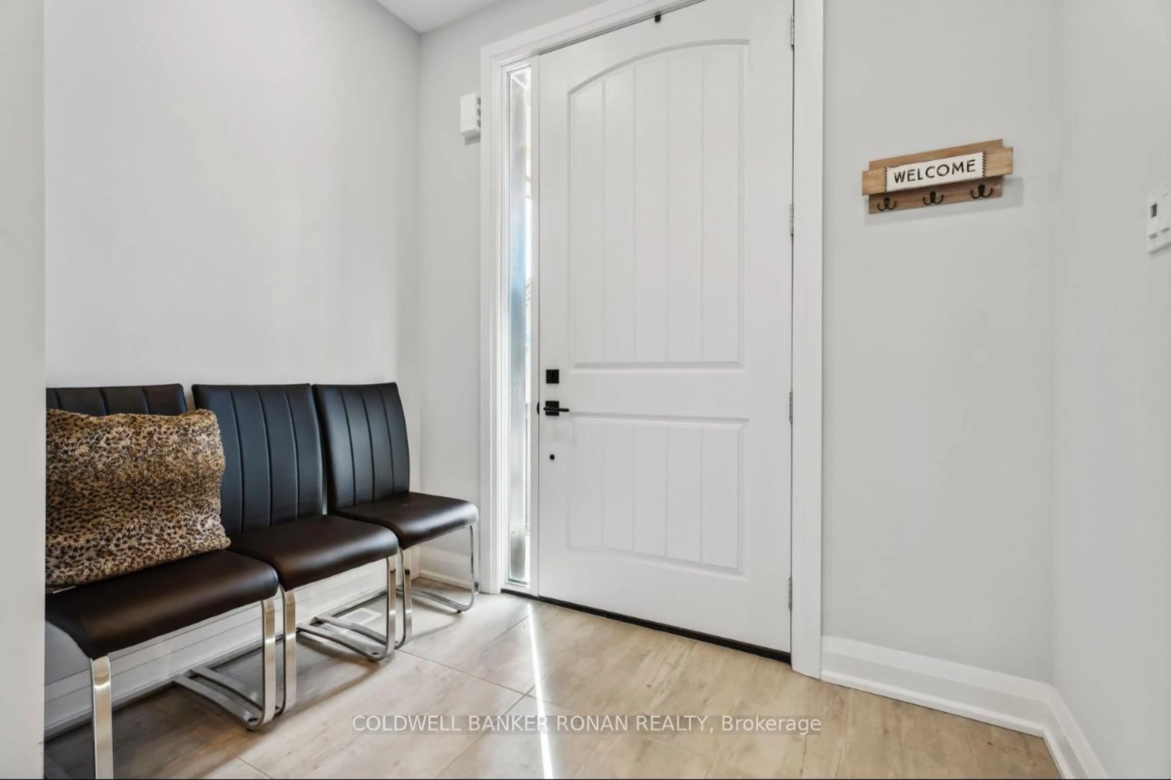22 Kiernan Cres, New Tecumseth, Ontario L9R 0V3
Contact us about this property
Highlights
Estimated valueThis is the price Wahi expects this property to sell for.
The calculation is powered by our Instant Home Value Estimate, which uses current market and property price trends to estimate your home’s value with a 90% accuracy rate.Not available
Price/Sqft$487/sqft
Monthly cost
Open Calculator

Curious about what homes are selling for in this area?
Get a report on comparable homes with helpful insights and trends.
+4
Properties sold*
$928K
Median sold price*
*Based on last 30 days
Description
Located in the heart of Alliston, this stunning semi-detached townhouse offers the perfect blend of luxury and convenience. Featuring high-end finishes such as hardwood and tile flooring, an elegant oak-finish staircase, and gleaming granite countertops, every detail exudes sophistication. The open-concept kitchen is designed for both style and function, with oversized windows that fill the space with natural light. Enjoy a fully finished basement and top-of-the-line appliances, making this home move-in ready. Surrounded by a friendly, vibrant neighbourhood, the property is situated close to top-rated schools and serene parks, making it a perfect choice for families and outdoor enthusiasts alike. Just minutes from charming local shops, popular restaurants, and convenient amenities, you'll have everything you need right at your doorstep. With its prime location, beautiful upkeep, and inviting atmosphere, this townhouse offers a peaceful yet connected lifestyle ready to be enjoyed by its next lucky owners.
Property Details
Interior
Features
Main Floor
Kitchen
2.74 x 3.6Granite Counter / Open Concept / hardwood floor
Living
3.04 x 3.66Open Concept / hardwood floor / Combined W/Kitchen
Dining
2.44 x 2.74Large Window / Walk-Out / hardwood floor
Exterior
Features
Parking
Garage spaces 1
Garage type Attached
Other parking spaces 1
Total parking spaces 2
Property History
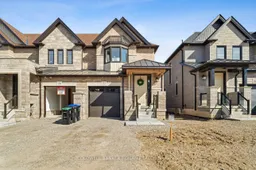 35
35