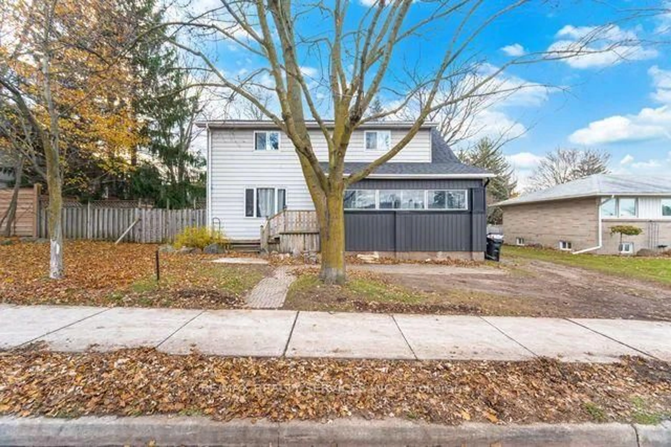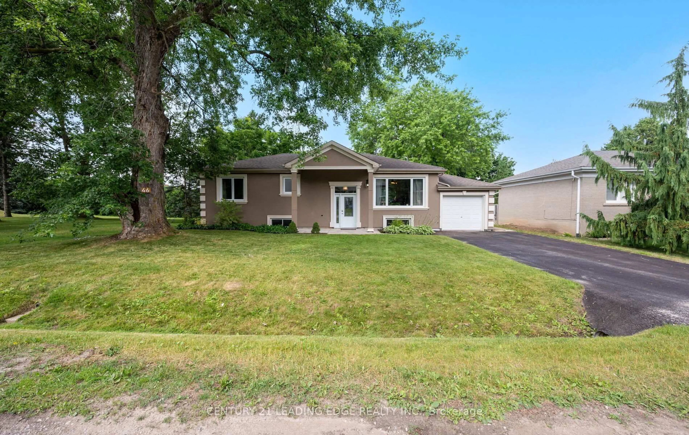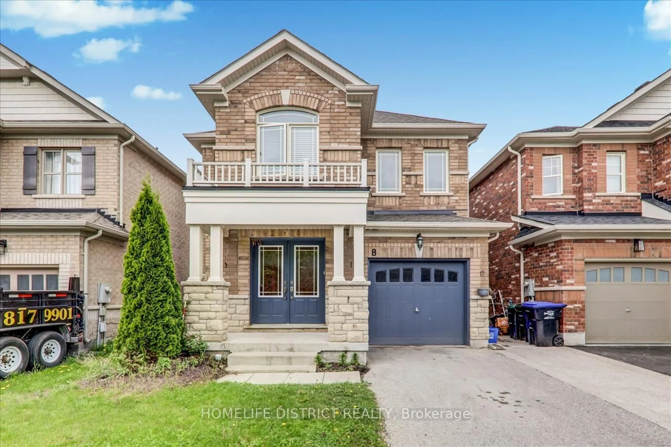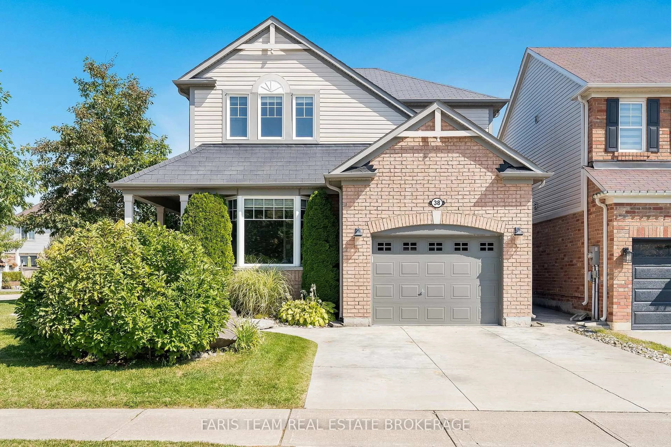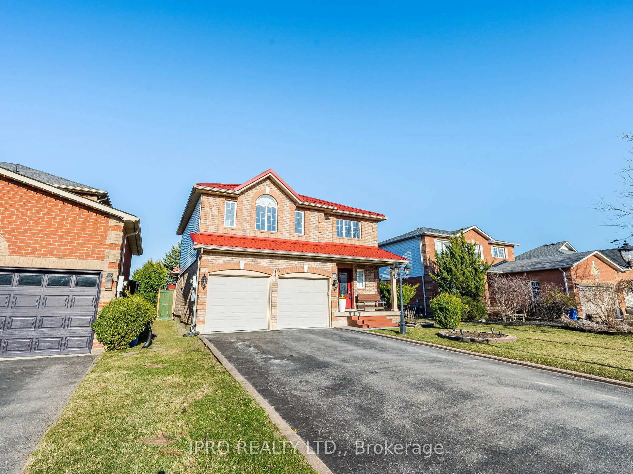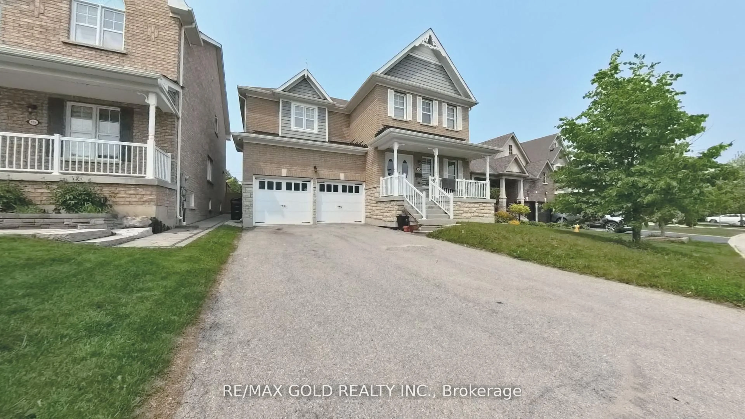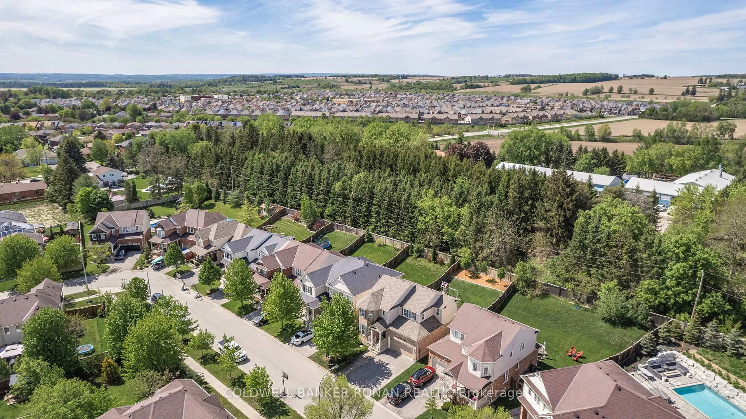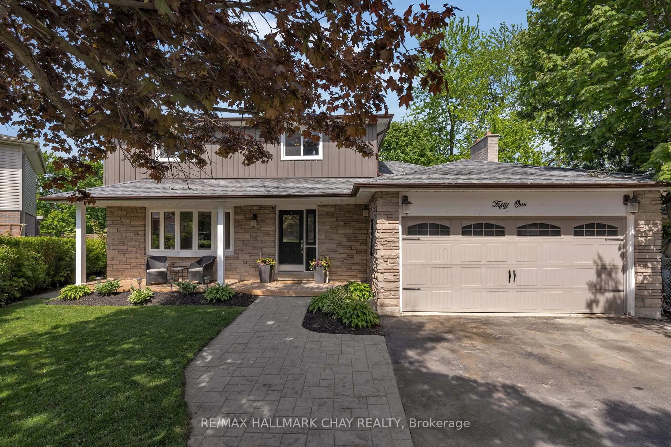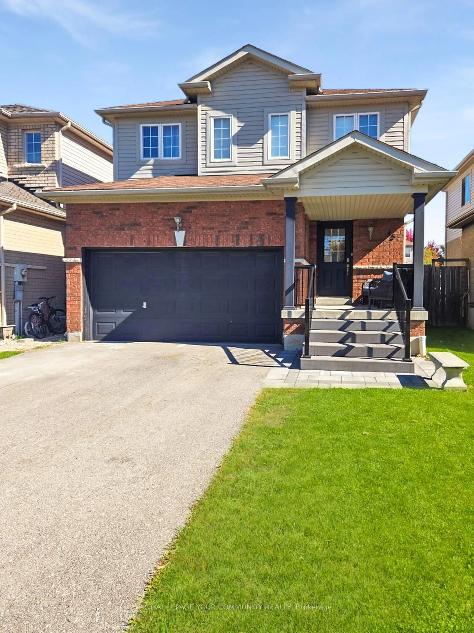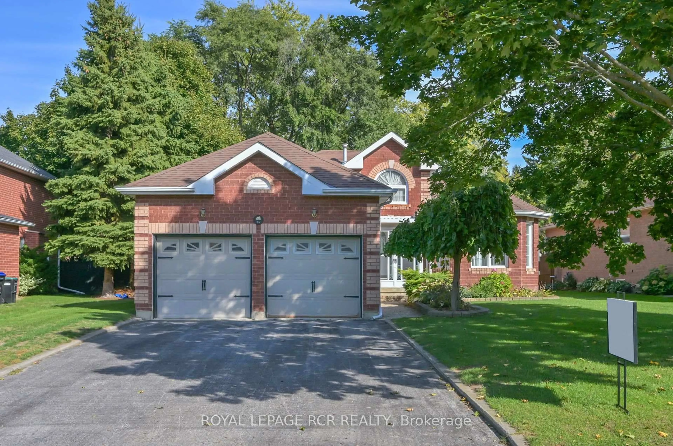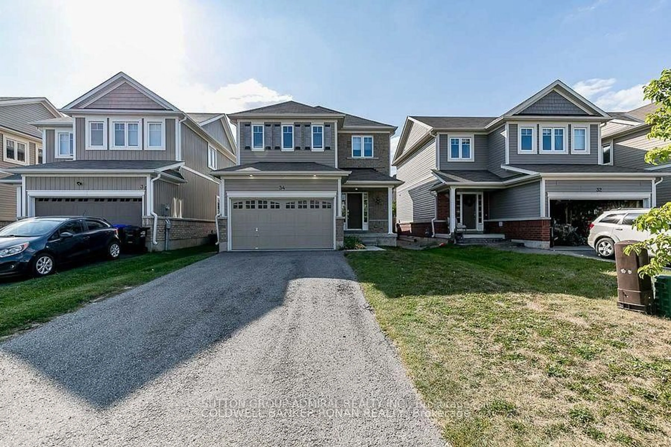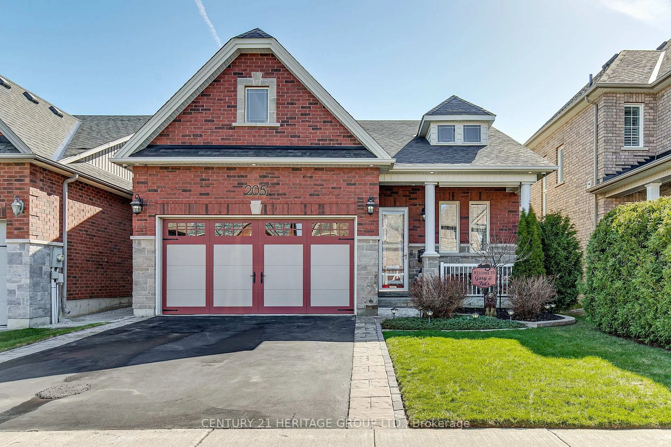DISCOVER THIS EXCEPTIONAL FAMILY HOME - Nestled in the charming community of Tottenham, this updated 4 bdrm, 1.5 bath home offers comfortable living with thoughtful updates and great location in family-friendly neighborhood. The heart of the home features a stunning remodelled kitchen complete with a spacious island, elegant quartz countertops, and contemporary finishes that blend function with style. Patio doors lead to a covered deck overlooking a private fully fenced backyard framed by mature trees, perfect for relaxing, dining outdoors or hosting summer BBQs. The layout provides ample flexibility with multiple living spaces; welcoming living room flows effortlessly into the formal dining room, while the additional family room creates a cozy retreat with gas fireplace and additional walkout. The home's four well-proportioned bedrooms provide comfortable accommodation for families of all sizes and updated 4 pc bathroom complete the second floor. The lower level presents exciting potential for future customization, allowing new owners to envision additional living space to suit their specific needs. Tottenham's vibrant neighborhood provides exceptional amenities, all within walking distance. Families will appreciate the proximity to Tottenham Public School, making morning routines effortless. For nature enthusiasts, the nearby Tottenham Conservation Area provides expansive green spaces for hiking, outdoor recreation and weekend adventures.The combination of modern updates, private outdoor space, and excellent location makes this property an exceptional opportunity!
Inclusions: FRIDGE, STOVE, BUILT IN MICROWAVE, WASHER, DRYER, FRIDGE & CHEST FREEZER IN BMST, SECTIONAL COUCH IN BSMT, NATURAL GAS BBQ, GARAGE DOOR OPENER AND REMOTE
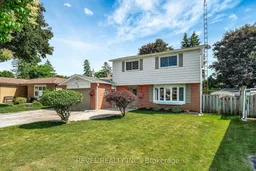 50
50

