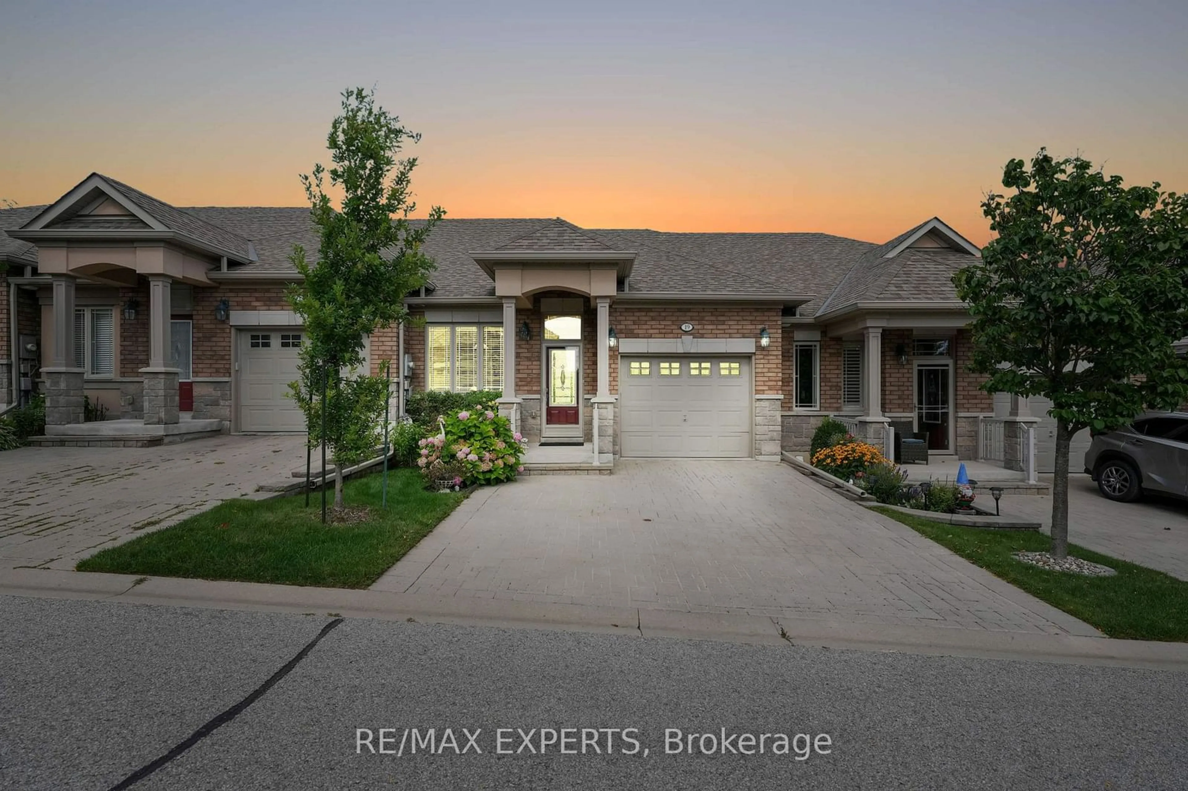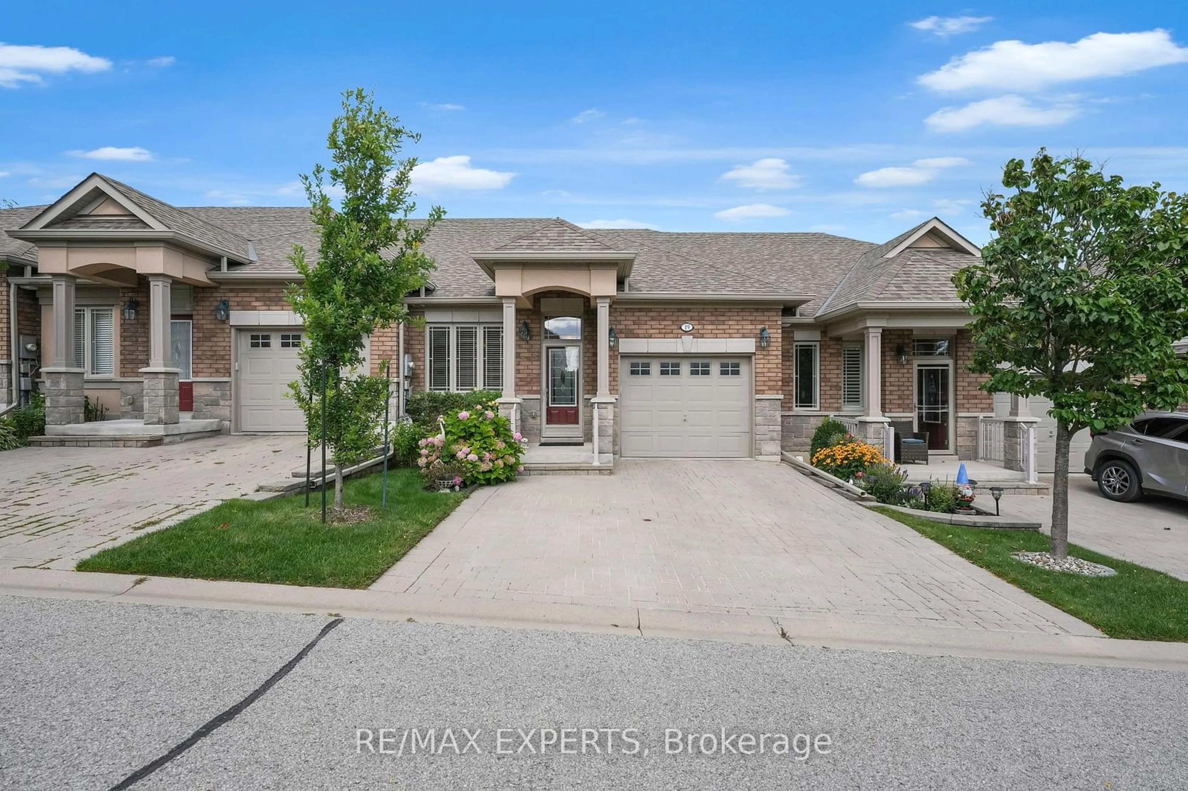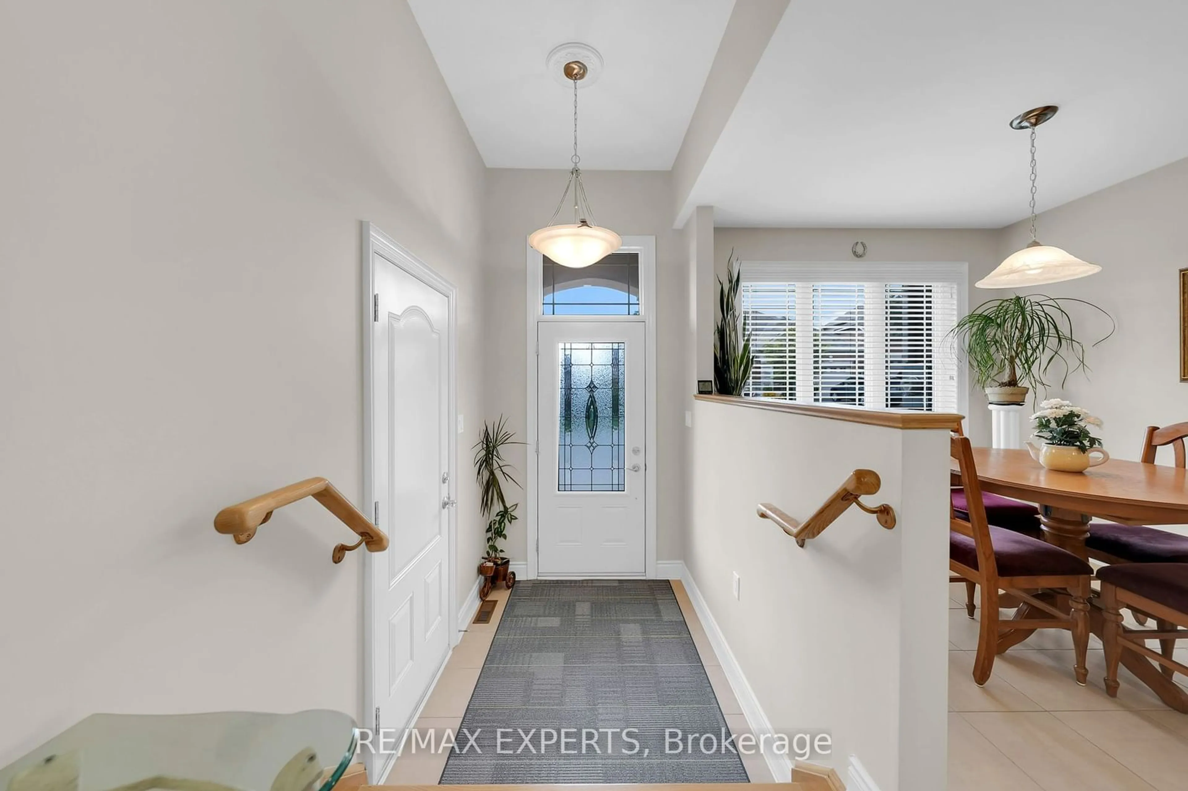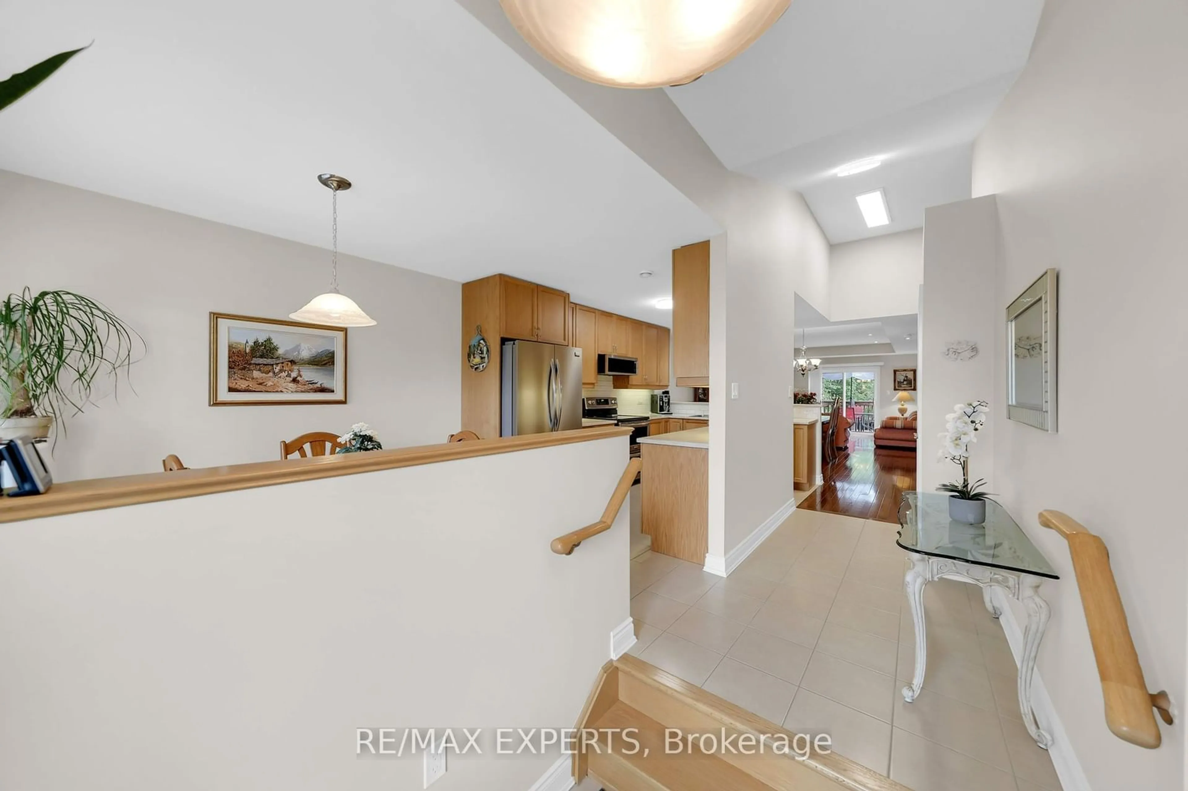19 Upper Highland N/A #20, New Tecumseth, Ontario L9R 0K2
Contact us about this property
Highlights
Estimated ValueThis is the price Wahi expects this property to sell for.
The calculation is powered by our Instant Home Value Estimate, which uses current market and property price trends to estimate your home’s value with a 90% accuracy rate.Not available
Price/Sqft$565/sqft
Est. Mortgage$3,135/mo
Tax Amount (2024)$3,715/yr
Maintenance fees$619/mo
Days On Market82 days
Total Days On MarketWahi shows you the total number of days a property has been on market, including days it's been off market then re-listed, as long as it's within 30 days of being off market.176 days
Description
Welcome to your dream home! This sought-after Botticelli model is located in the prestigious Briar Hill Leisure Adult Lifestyle community. This stunning residence offers a perfect blend of comfort and style, complemented by an array of amenities, including a beautiful golf course and a vibrant community center with engaging activities for active adults. Upon entering, you'll be welcomed by gleaming hardwood floors that flow throughout the open-concept main level. The sun-filled eat-in kitchen is a culinary enthusiast's dream, featuring ample counter space and modern appliances. A spacious dining and living area seamlessly connects to a generous wooden deck, perfect for outdoor relaxation. Additionally, a charming alcove off the kitchen serves as an ideal office space, providing a quiet retreat for work or study. The tranquil primary bedroom boasts hardwood floors, a luxurious 3-piece ensuite, and a large walk-in closet.The lower level features a bright family room with above-grade windows, a guest bedroom, a 4-piece bath, a versatile workshop/utility room and a walkout to your backyard! With its modern comforts and the charm of the Briar Hill community, this home offers an exceptional lifestyle.
Property Details
Interior
Features
Main Floor
Living
4.83 x 3.89hardwood floor / Gas Fireplace / W/O To Deck
Dining
3.44 x 3.89hardwood floor / O/Looks Living / Open Concept
Kitchen
3.92 x 2.64Stainless Steel Appl / Tile Floor / Breakfast Area
Breakfast
2.93 x 2.64Tile Floor / Large Window / O/Looks Frontyard
Exterior
Features
Parking
Garage spaces 1
Garage type Built-In
Other parking spaces 2
Total parking spaces 3
Condo Details
Inclusions
Property History
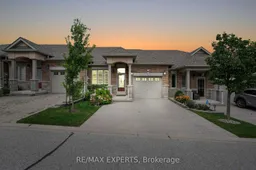 32
32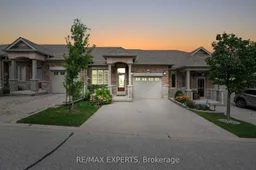
Get up to 1% cashback when you buy your dream home with Wahi Cashback

A new way to buy a home that puts cash back in your pocket.
- Our in-house Realtors do more deals and bring that negotiating power into your corner
- We leverage technology to get you more insights, move faster and simplify the process
- Our digital business model means we pass the savings onto you, with up to 1% cashback on the purchase of your home
