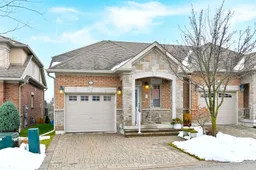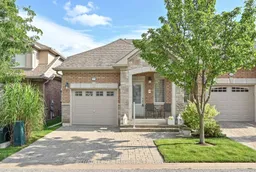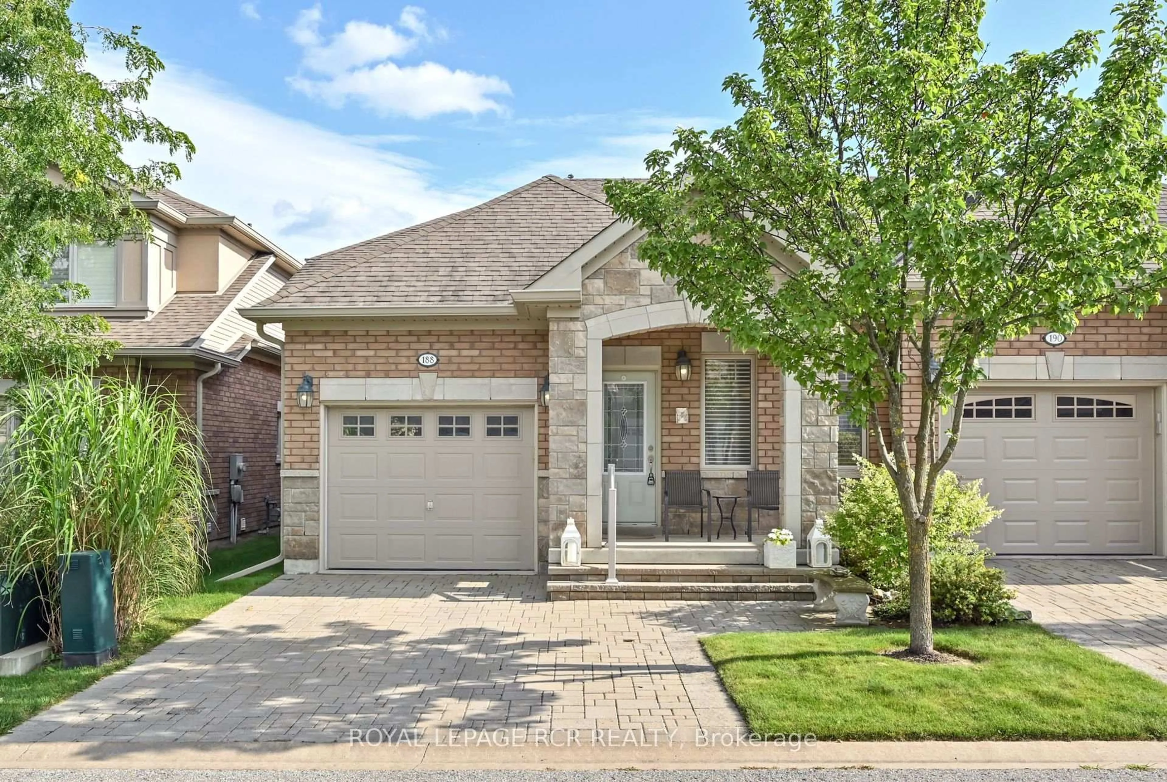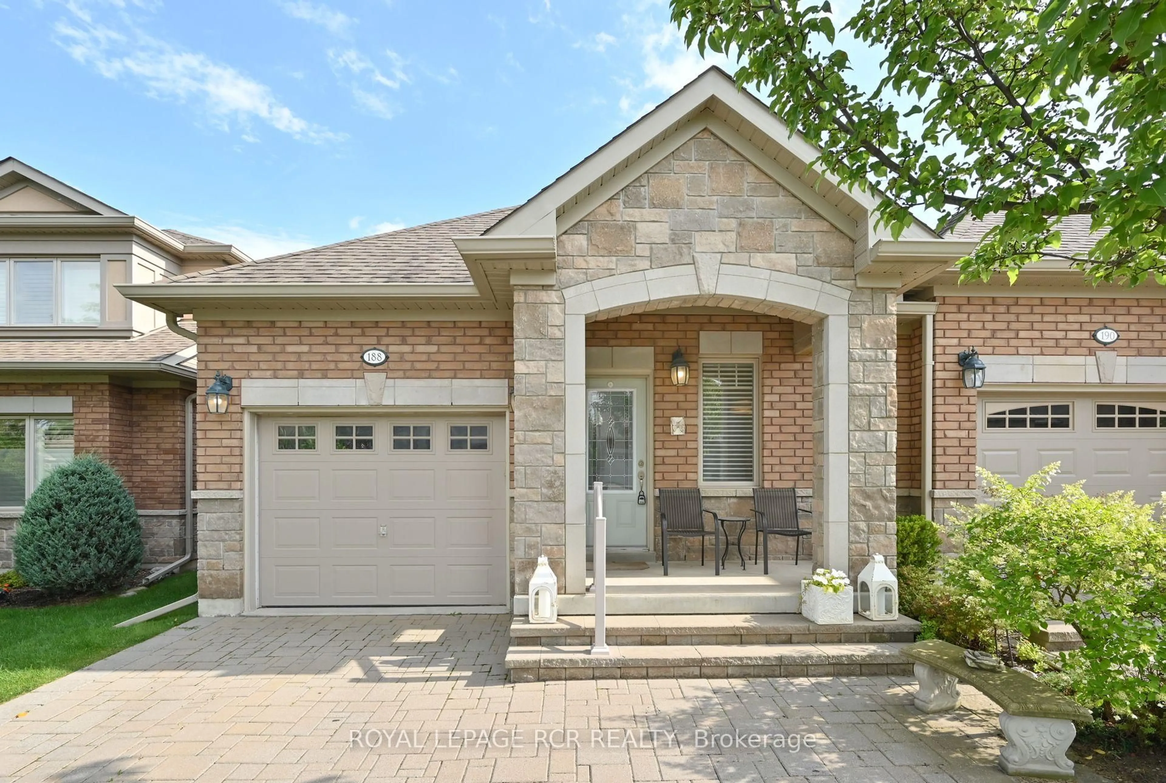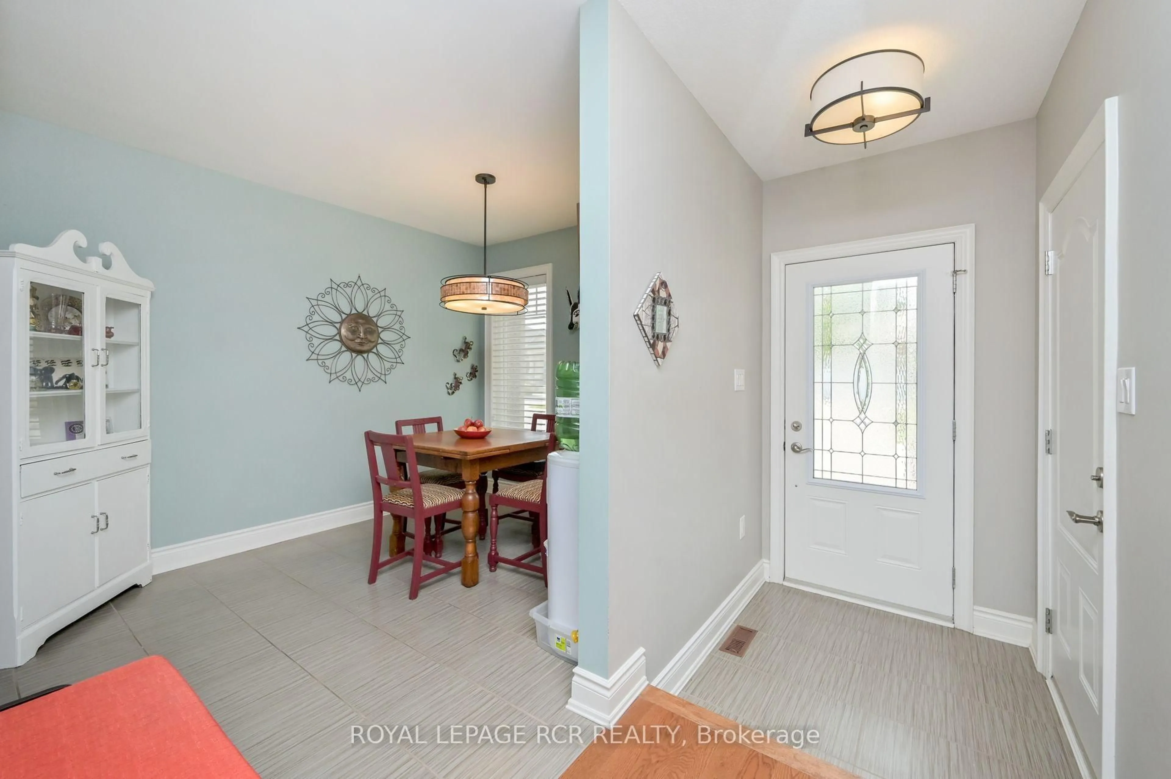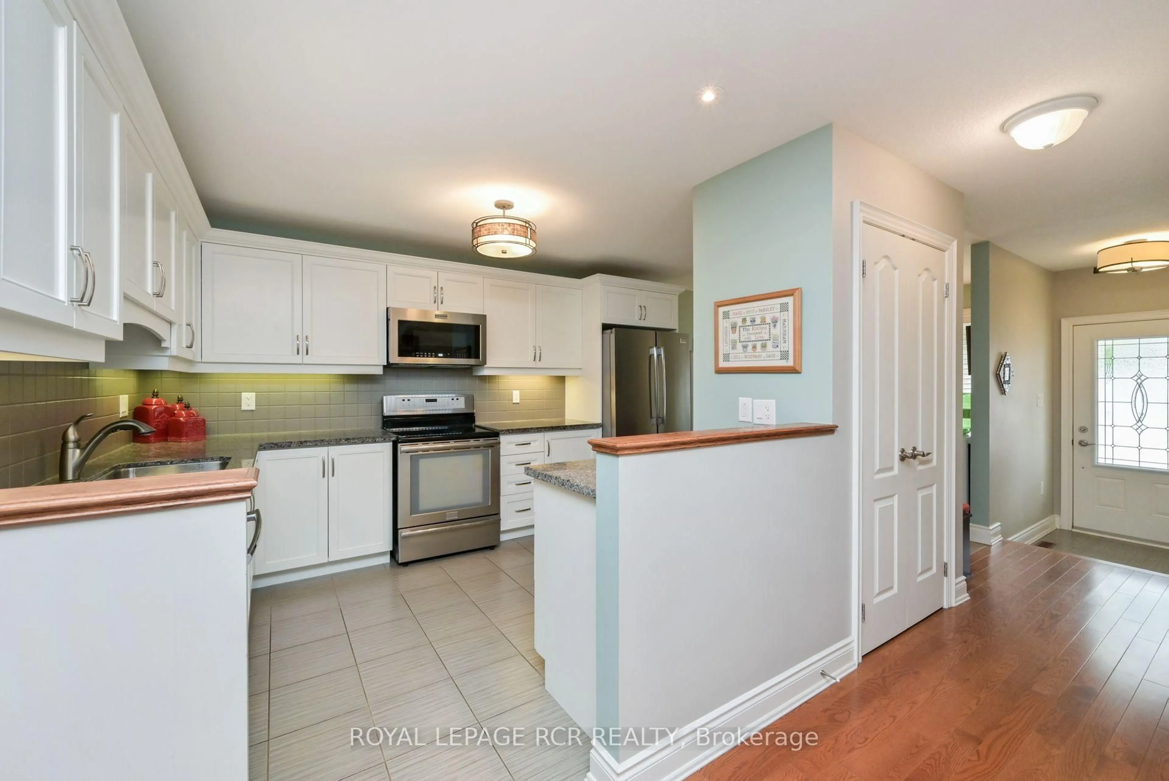188 Ridge Way, New Tecumseth, Ontario L9R 0H3
Contact us about this property
Highlights
Estimated valueThis is the price Wahi expects this property to sell for.
The calculation is powered by our Instant Home Value Estimate, which uses current market and property price trends to estimate your home’s value with a 90% accuracy rate.Not available
Price/Sqft$746/sqft
Monthly cost
Open Calculator

Curious about what homes are selling for in this area?
Get a report on comparable homes with helpful insights and trends.
+10
Properties sold*
$617K
Median sold price*
*Based on last 30 days
Description
Welcome home to 188 Ridge Way. This bungalow is beautifully finished and will tick lots of the boxes on your wishlist. The bright, eat in kitchen offers granite countertops, freshly painted cabinets, stainless appliances and upgraded lighting. The open concept living and dining room spaces are lovely - beautiful hardwood throughout, pot lights and the fireplace in the living room make these spaces perfect for simply relaxing or entertaining some guests. There is a walkout to the south facing deck off the living room - a perfect spot for morning coffee or an evening BBQ! The bright and spacious primary bedroom offers a walk-in closet and 4 pc ensuite. The direct entry into the home from the garage on this level is a great feature as well! The lower level is a wonderful space - a large family room (new carpeting) with another fireplace and a walk-out to a patio! The sunny guest room will give your visitors lots of space to get a good night's sleep. Finish this level off with another 3 pc bath, a spacious laundry room, and lots of space for storage. Remember - in Briar Hill it's not just a home - its a lifestyle! **Extras: New carpet throughout the lower level including the guest bedroom, professionally installed closet organizers in all bedroom closets, kitchen cabinets professionally repainted, new microwave & dishwasher, front outdoor railing recently installed.**
Property Details
Interior
Features
Main Floor
Breakfast
3.05 x 2.59Ceramic Floor / Large Window / O/Looks Frontyard
Dining
3.2 x 3.96hardwood floor / Bay Window / O/Looks Living
Living
4.27 x 3.96hardwood floor / Fireplace / W/O To Deck
Primary
4.42 x 3.35Broadloom / Ceiling Fan / 4 Pc Ensuite
Exterior
Features
Parking
Garage spaces 1
Garage type Built-In
Other parking spaces 2
Total parking spaces 3
Condo Details
Amenities
Bbqs Allowed, Games Room, Party/Meeting Room, Recreation Room, Visitor Parking
Inclusions
Property History
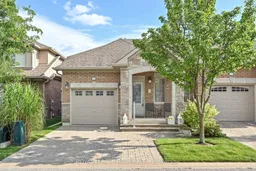 30
30