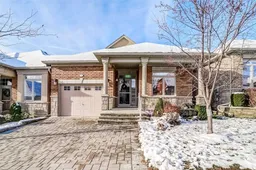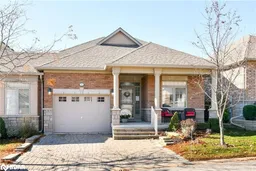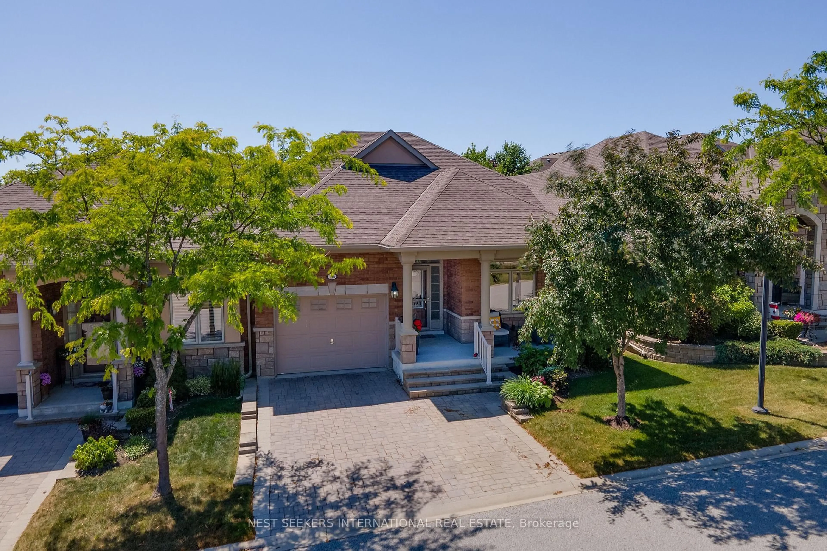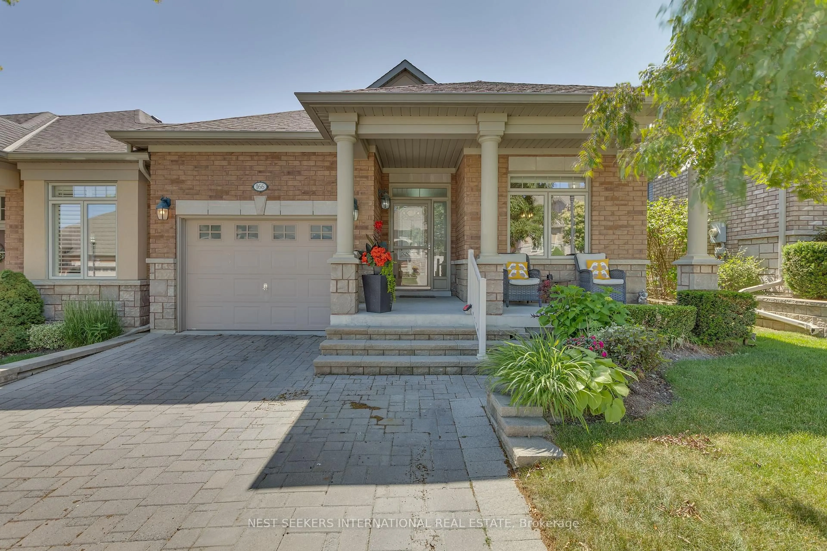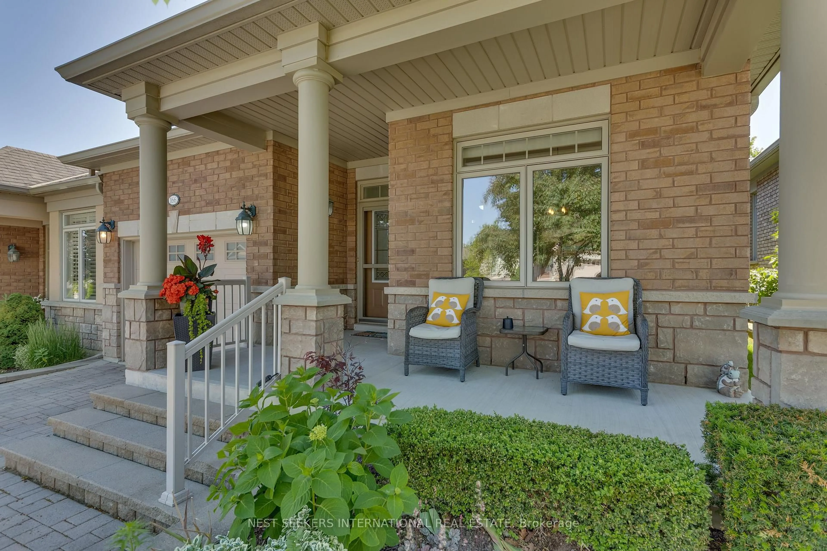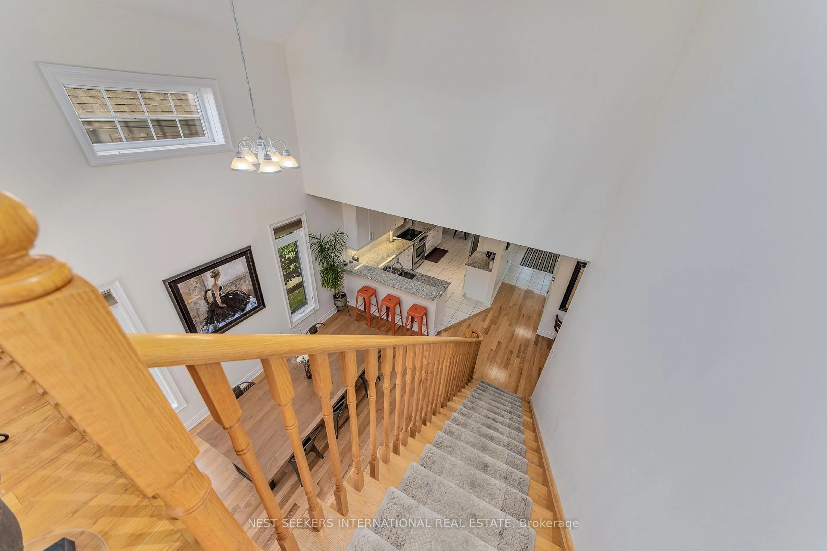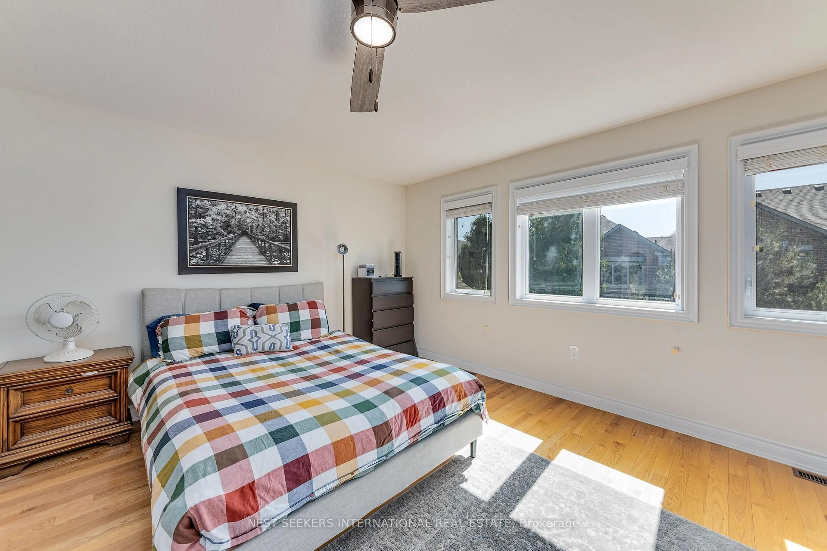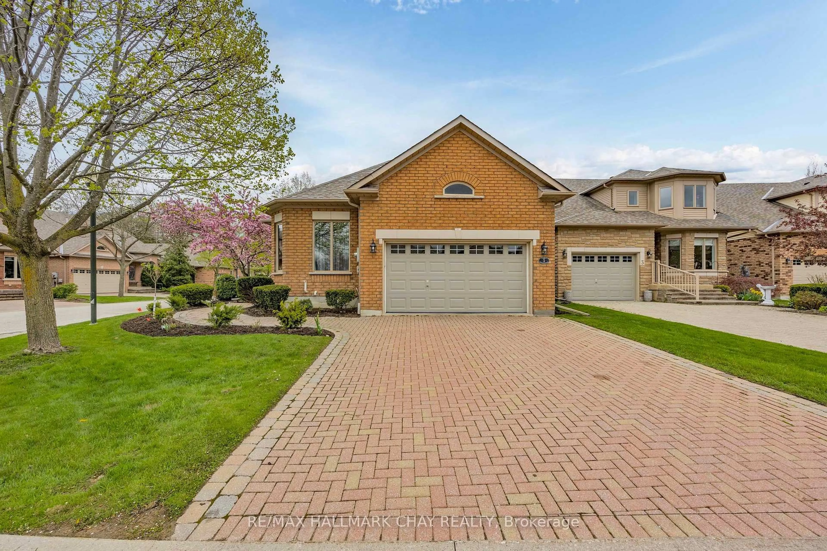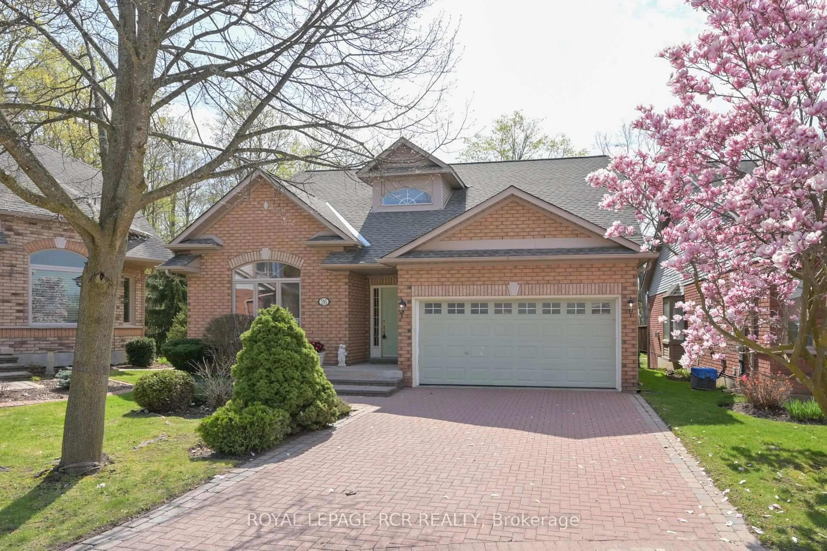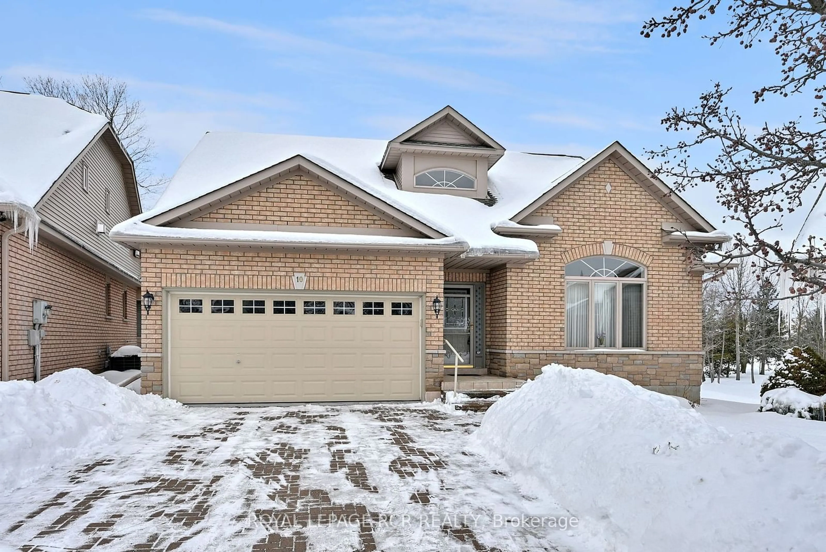166 Ridge Way, New Tecumseth, Ontario L9R 0H3
Contact us about this property
Highlights
Estimated valueThis is the price Wahi expects this property to sell for.
The calculation is powered by our Instant Home Value Estimate, which uses current market and property price trends to estimate your home’s value with a 90% accuracy rate.Not available
Price/Sqft$525/sqft
Monthly cost
Open Calculator

Curious about what homes are selling for in this area?
Get a report on comparable homes with helpful insights and trends.
+8
Properties sold*
$718K
Median sold price*
*Based on last 30 days
Description
Rare Bungaloft with Lofted Bedroom Retreat Nearly 3,000 Sq Ft of Living Space!**Welcome to this one-of-a-kind home in the heart of the sought-after Briar Hill Golf Course Community. This rare bungaloft model offers nearly **2,960 sq ft** of beautifully finished living space with a smart, open-concept layout perfect for entertaining and relaxed living. The **main floor features rich hardwood floors**, oversized windows, and a stunning **all-white kitchen** complete with granite countertops, & a built-in **coffee bar**. Enjoy a spacious **primary bedroom with ensuite**, plus cozy **gas fireplaces** on both the main and lower levels. Upstairs, the **lofted bedroom** is ideal for guests or a home office. The **finished basement includes two additional bedrooms**, creating the perfect setup for multigenerational living or hosting visitors. Step outside to a **private entertainers terrace and landscaped backyard**, and embrace the Briar Hill lifestyle of elegance, comfort, and golf course living.
Property Details
Interior
Features
Lower Floor
Rec
4.24 x 9.14Fireplace
3rd Br
3.3 x 3.5Glass Doors / Laminate
4th Br
2.47 x 3.93Window
Exterior
Parking
Garage spaces 1
Garage type Attached
Other parking spaces 2
Total parking spaces 3
Condo Details
Amenities
Bbqs Allowed
Inclusions
Property History
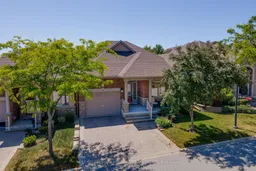 39
39