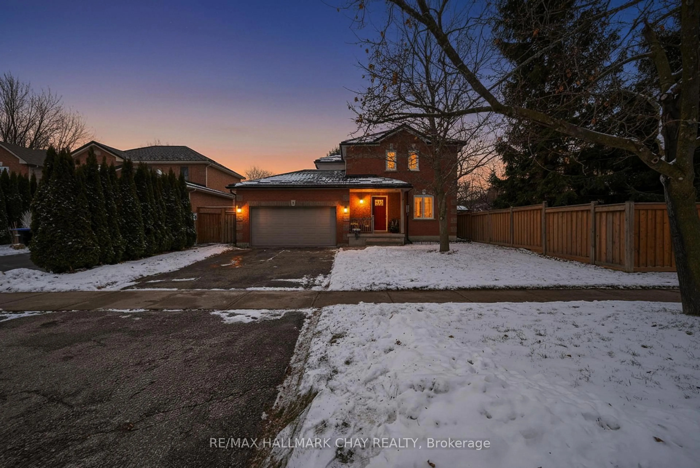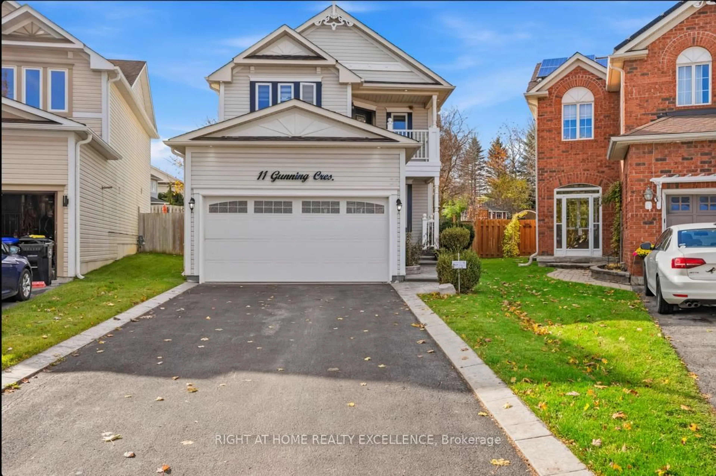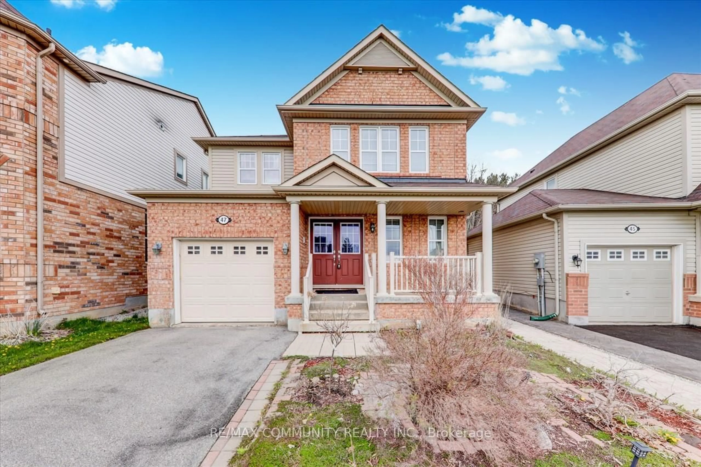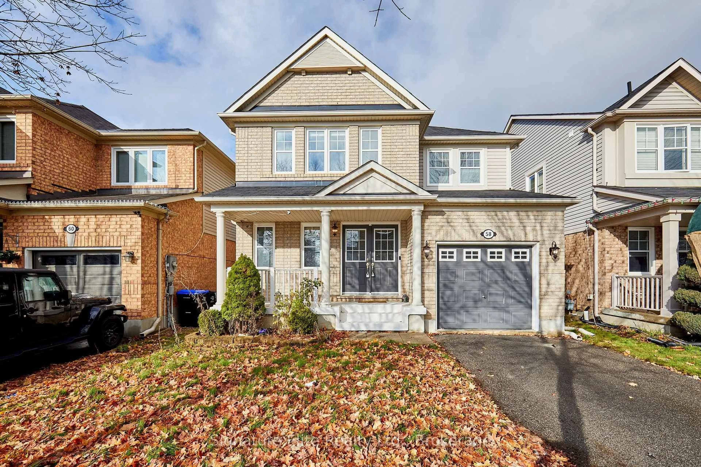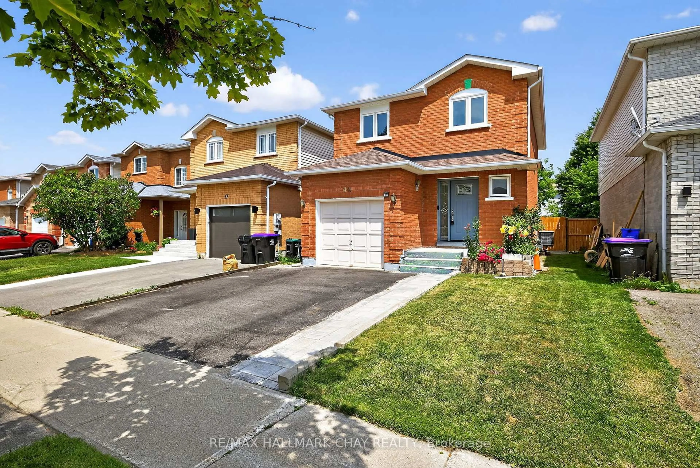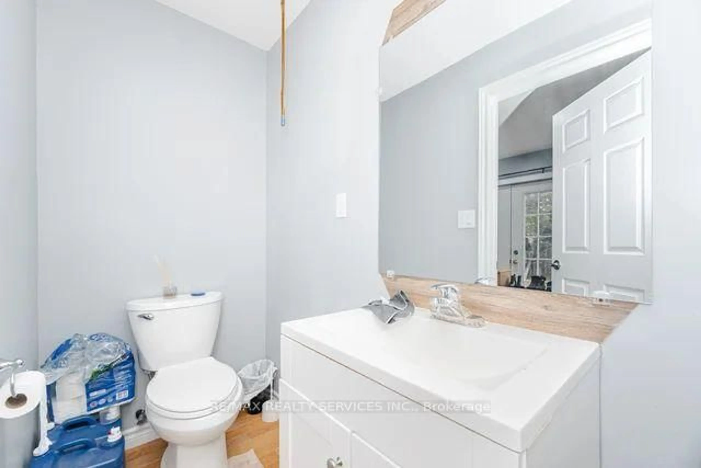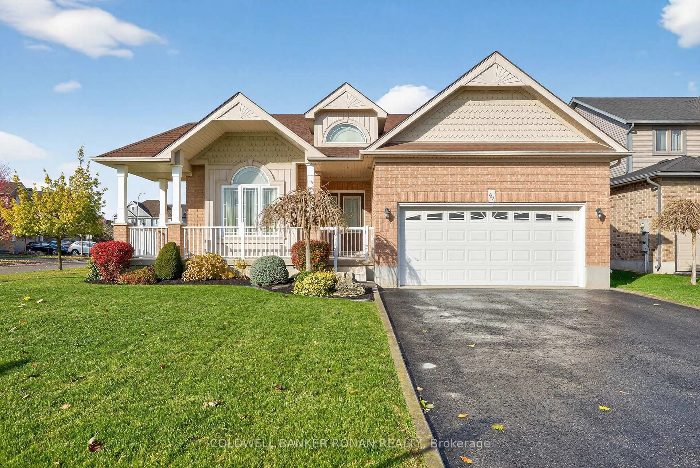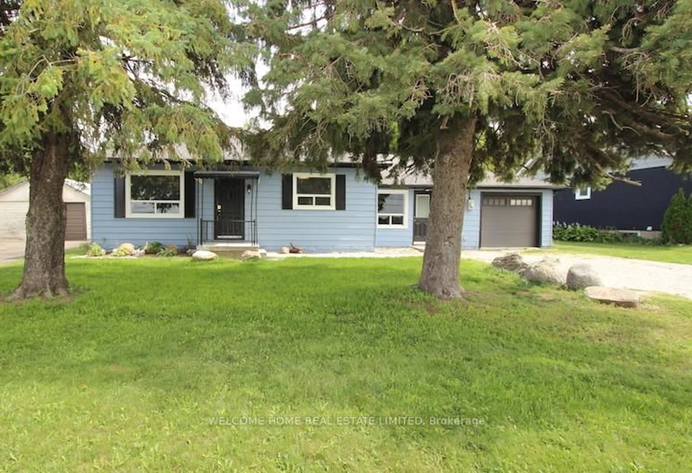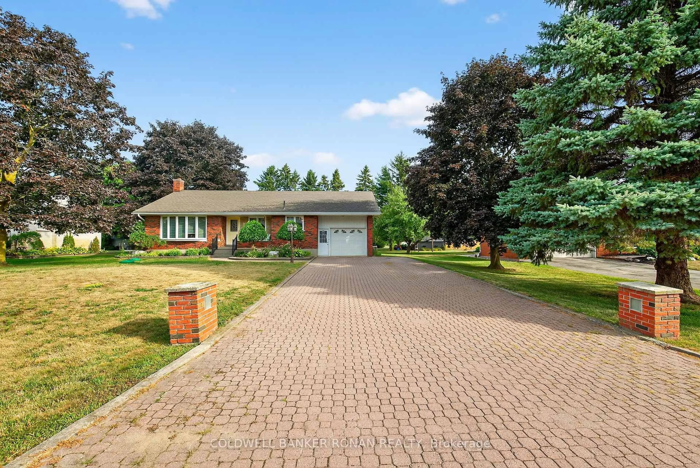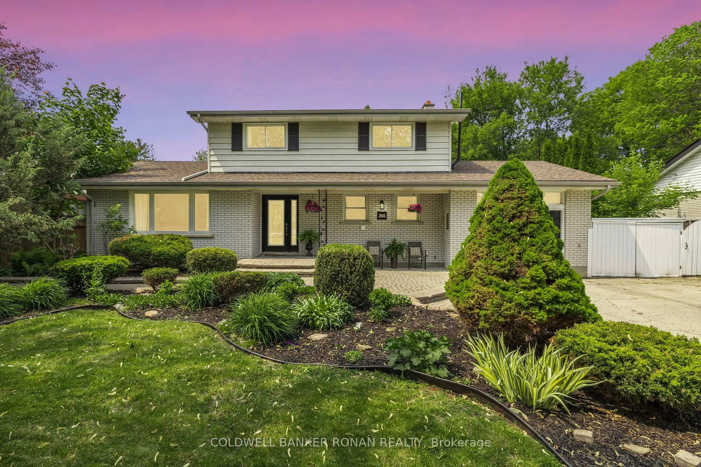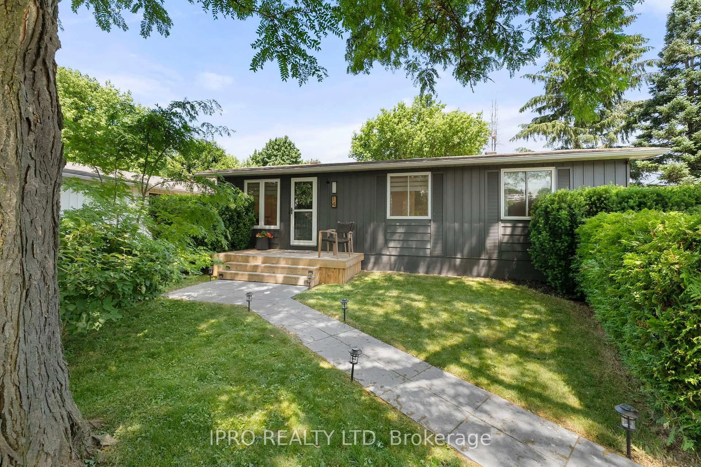Welcome to this highly sought family friendly location 3 bedroom & 2 bathroom semi-detached home in the heart of Alliston. Designed with an open-concept layout, this property offers a seamless flow between living spaces making it ideal for both daily living & entertaining. The main floor features a family room that connects to the dining area & kitchen creating a warm & inviting atmosphere. The modern kitchen boasts sleek subway tile backsplash, open shelving & stainless steel appliances, providing both style & functionality. The large primary bedroom has a perfect sitting area to curl up with a book. Two more bedrooms are also located on the 2nd floor each offering plenty of natural light & closet space. The fully finished rec room in the basement is open concept serving as a family room, home office, or guest room. Step outside to a large fenced backyard featuring a covered deck, perfect for outdoor dining & relaxation as well as a shed for additional storage. Driveway with space for two vehicles plus one in garage. Walking distance to local schools, parks & Alliston's vibrant downtown offering a variety of shops & dining options.
Inclusions: Dishwasher,Dryer,Freezer,Garage Door Opener,Range Hood,Refrigerator,Stove,Washer,Stainless Fridge, Stove, Dishwasher, Range Hood, Washer & Dryer, Shed In Backyard, All Existing Window Coverings, All Light Fixtures, Two (2) Garage Door Opener Remotes, Water Filter In Kitchen, Upright Fridge/Freezer In Basement.
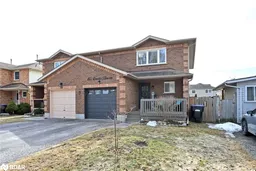 34
34

