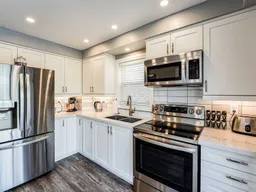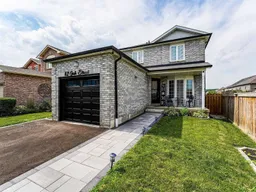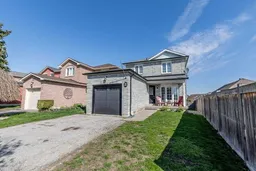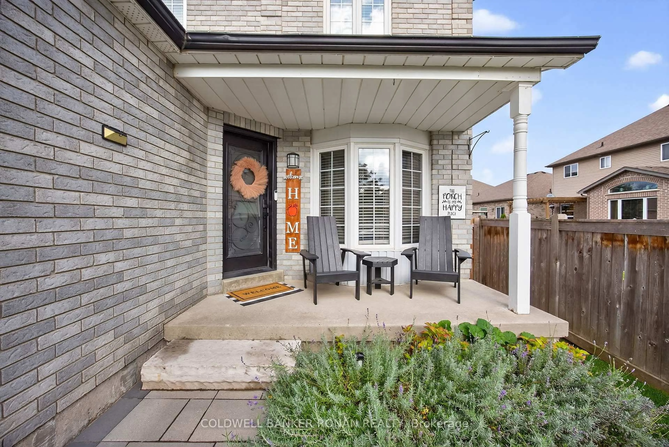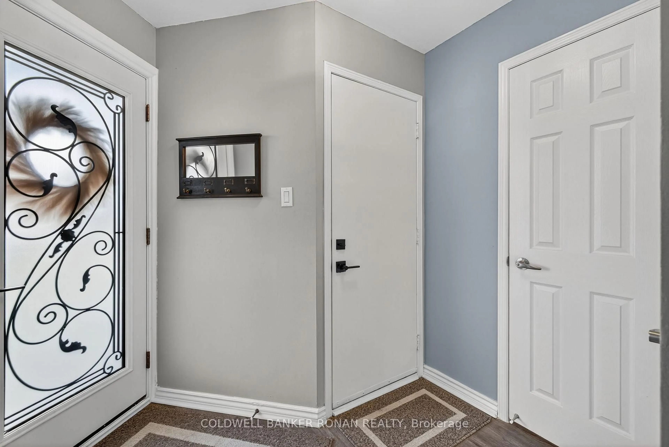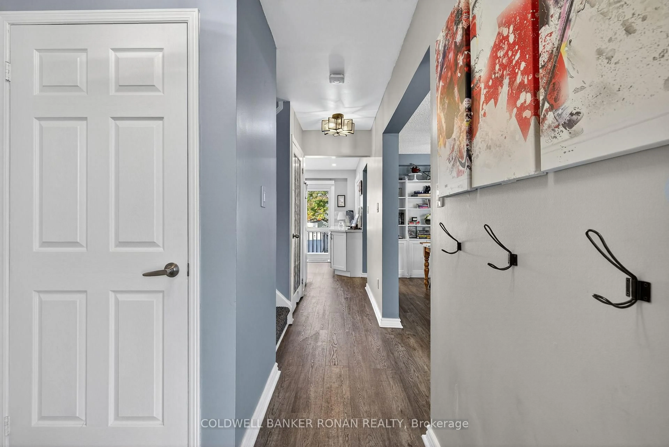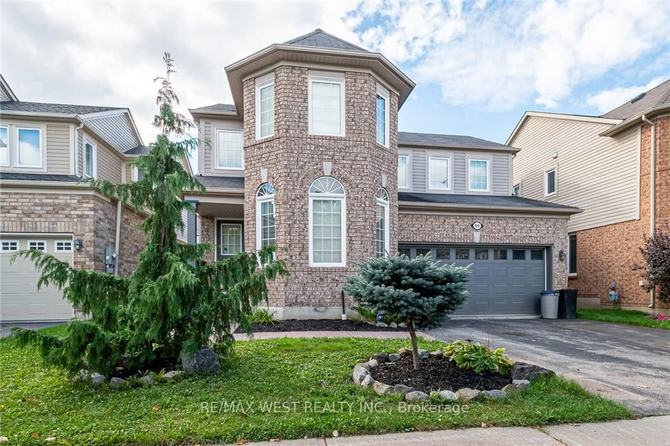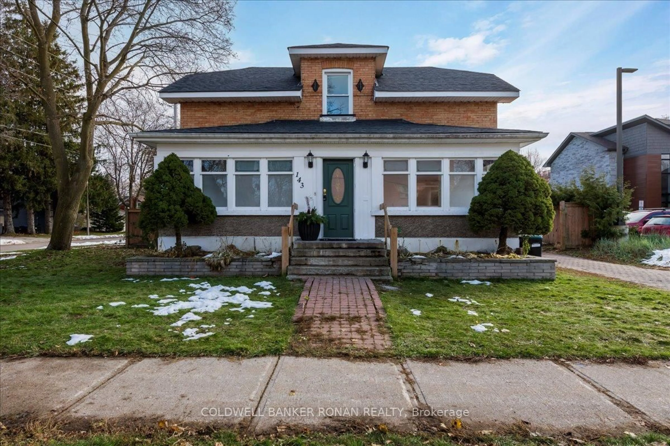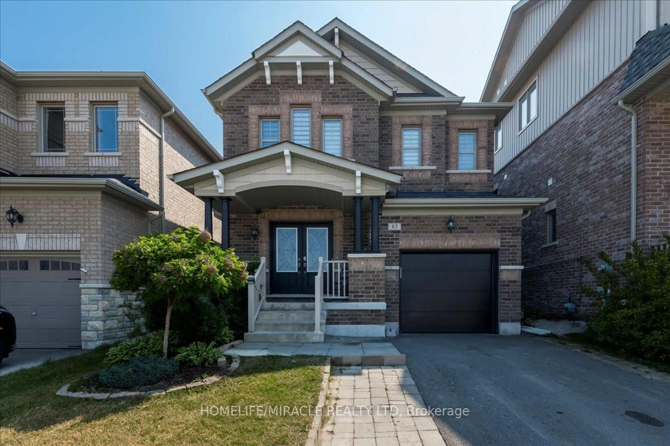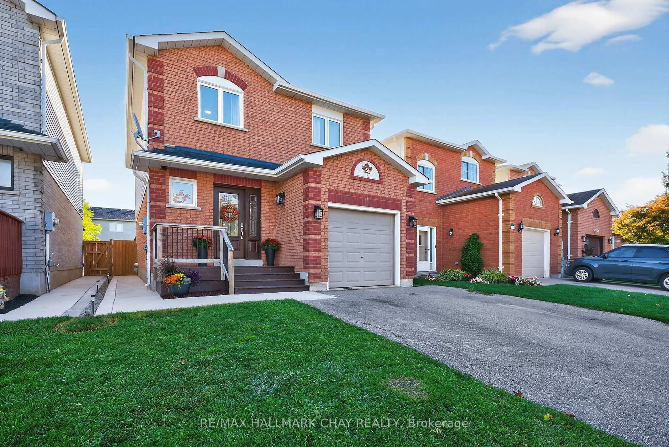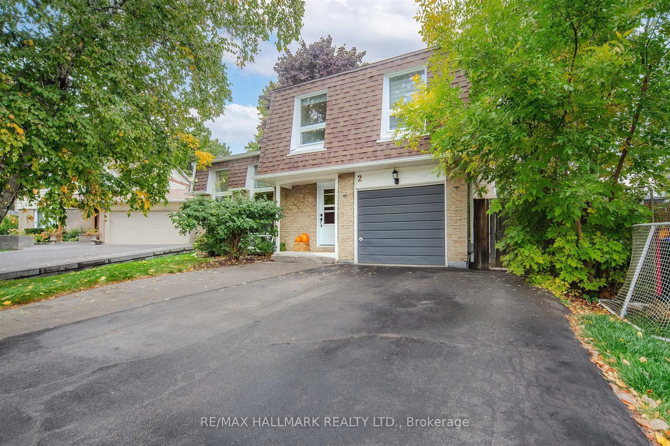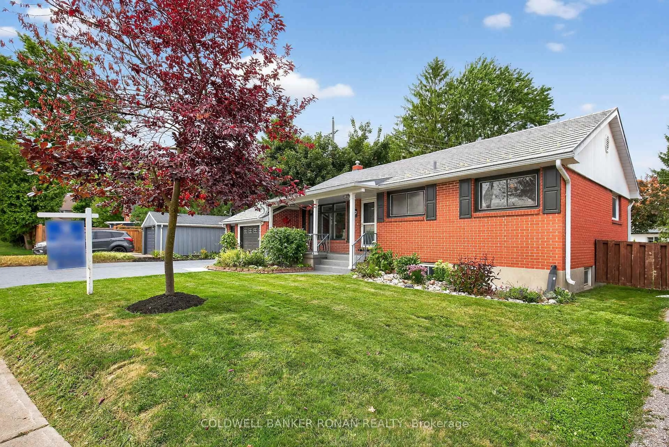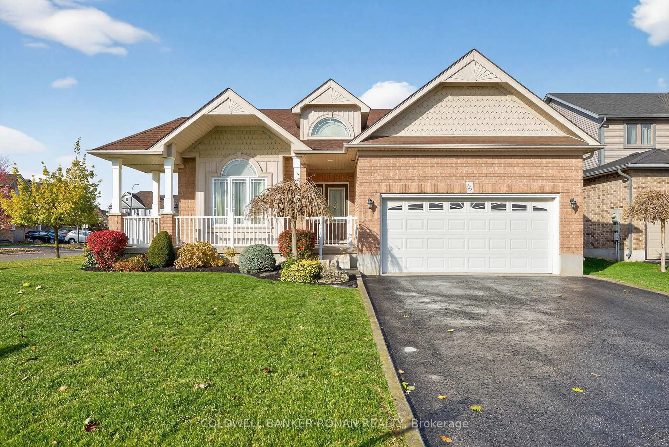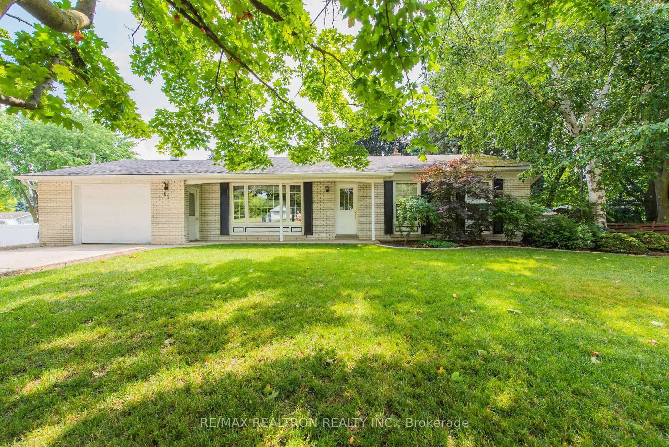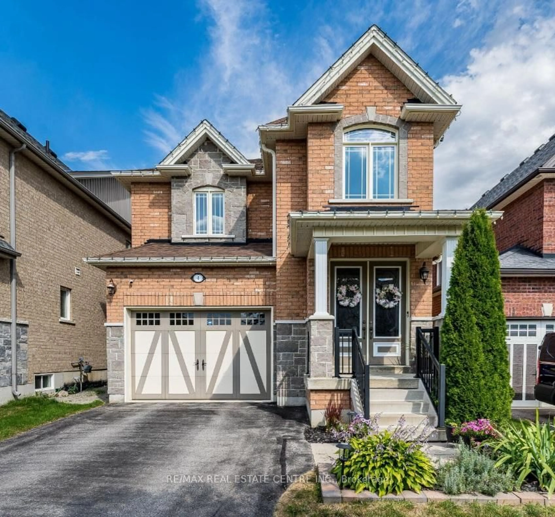82 Oak St, New Tecumseth, Ontario L9R 1P3
Contact us about this property
Highlights
Estimated valueThis is the price Wahi expects this property to sell for.
The calculation is powered by our Instant Home Value Estimate, which uses current market and property price trends to estimate your home’s value with a 90% accuracy rate.Not available
Price/Sqft$598/sqft
Monthly cost
Open Calculator
Description
Discover this beautifully maintained detached 3 bedroom 3 bathroom home in the heart of Alliston, just minutes from schools, parks, the hospital, and the vibrant and historic downtown amenities, shops and restaurants! Inside, the open-concept living and dining area features beautiful bookshelves and built-in desk, a shiplap accent wall with cozy electric fireplace, and a modern kitchen (2021) with stainless steel appliances, quartz countertops, ample storage and backyard access. Sleek laminate flooring flows throughout the main level. Upstairs, you'll find three spacious bedrooms with double closets and a stylish 4-piece bathroom. The finished basement adds even more living space with a 3-piece bath, laundry area, and built-in shelving. Step outside to the backyard oasis complete with deck and space to play, perfect for family fun and entertaining. You'll love how this friendly, established neighbourhood, blends perfectly with the newer homes and newer outdoor amenities brought into the area. Home can be sold furnished. Garage features a natural gas line. Move in and enjoy all that this family-friendly home has to offer!
Property Details
Interior
Features
Main Floor
Kitchen
3.5 x 3.02Updated / W/O To Deck / Quartz Counter
Living
3.66 x 3.11Combined W/Dining / Electric Fireplace / Laminate
Dining
3.11 x 2.89Laminate / Combined W/Living
Exterior
Features
Parking
Garage spaces 1
Garage type Attached
Other parking spaces 2
Total parking spaces 3
Property History
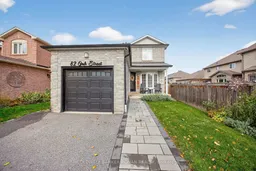 50
50