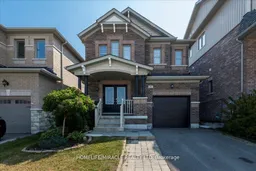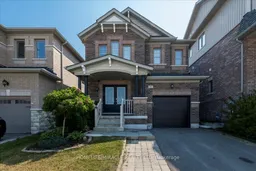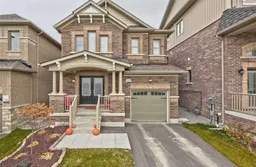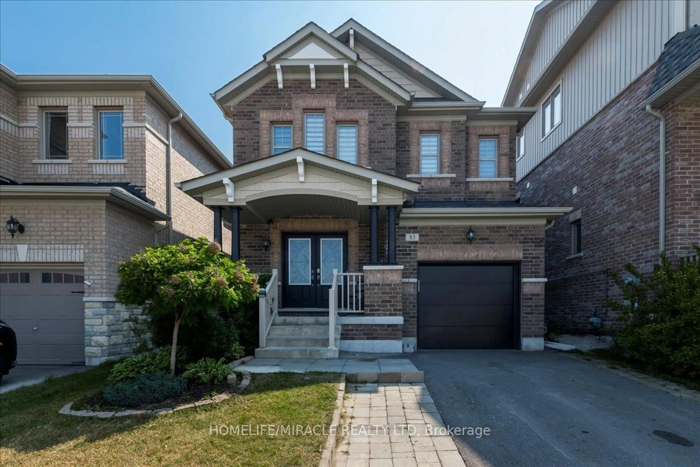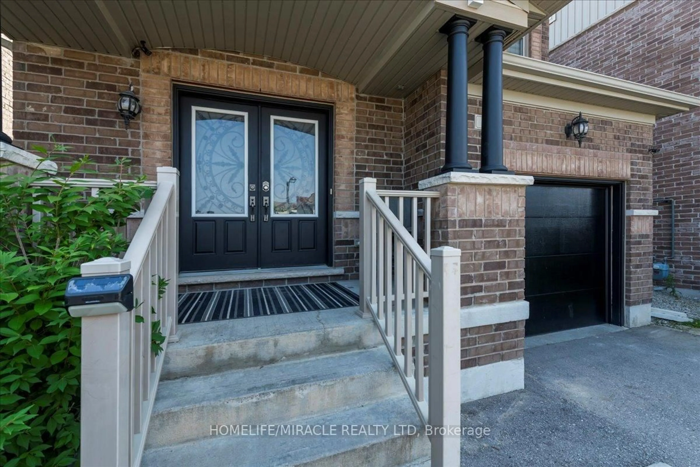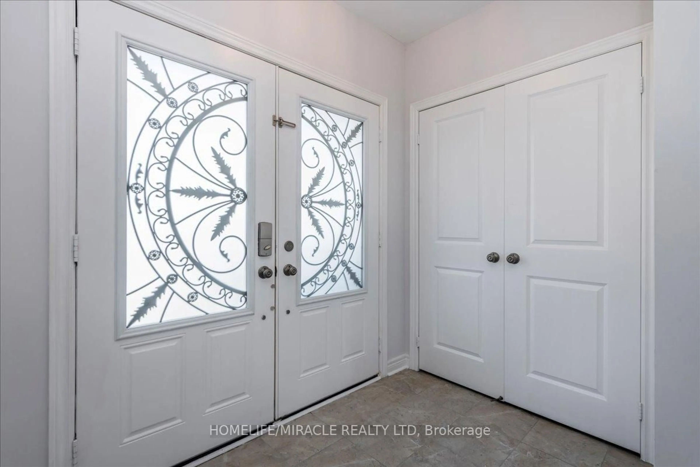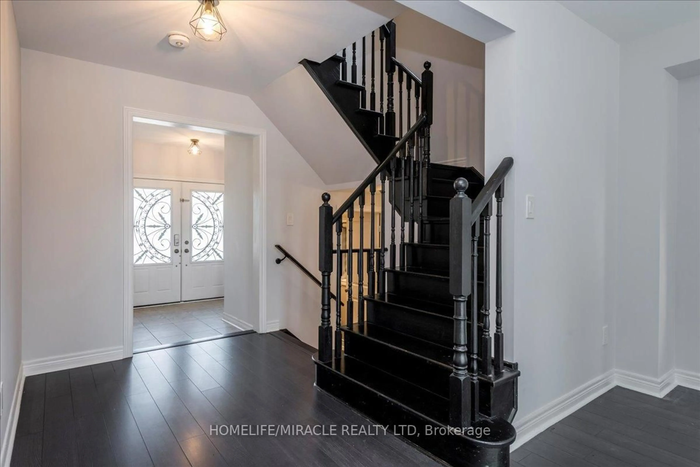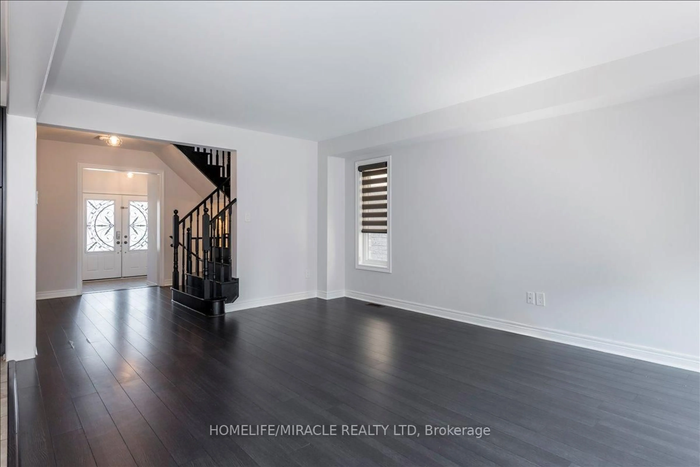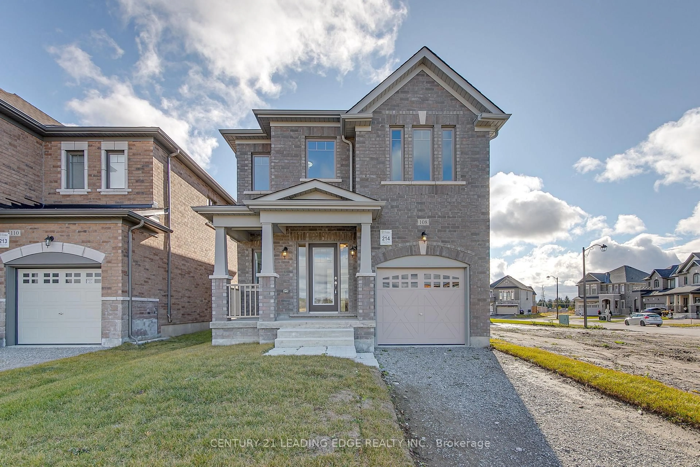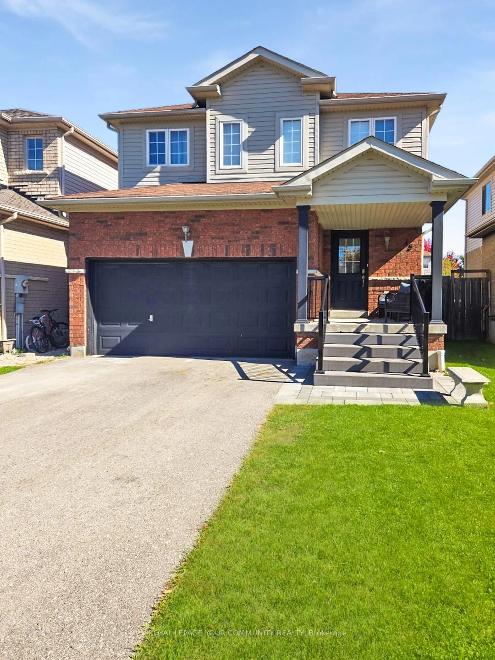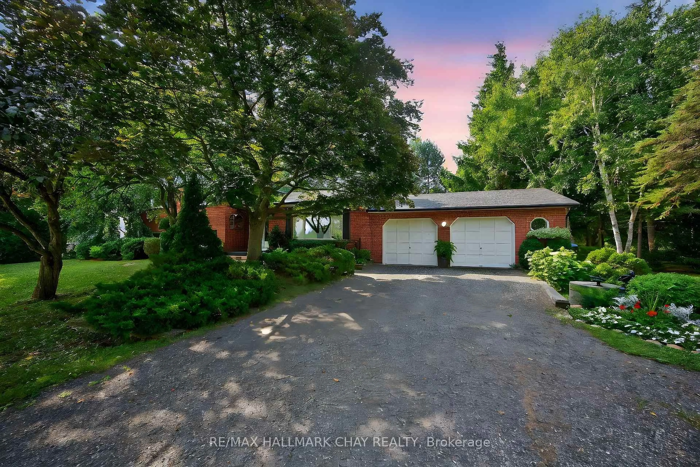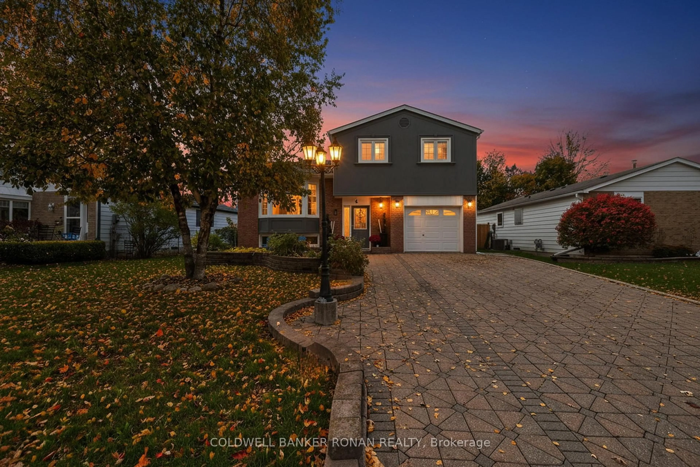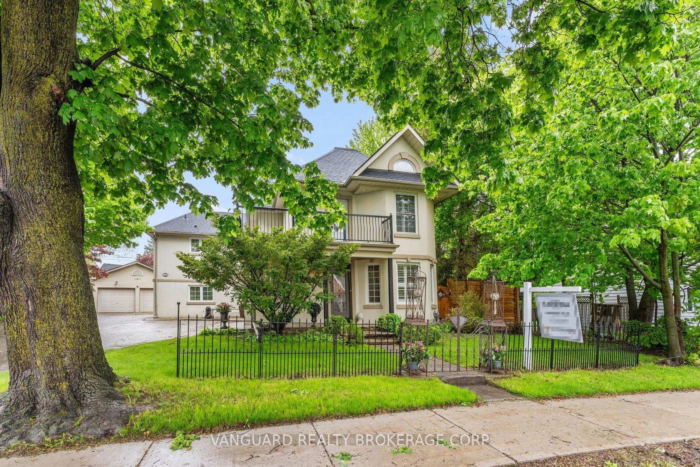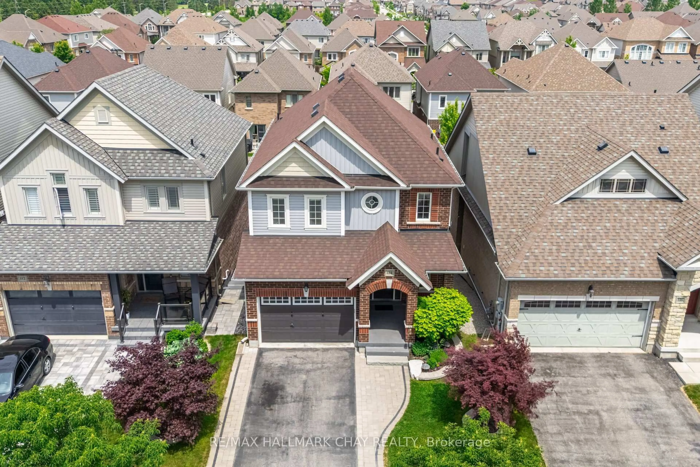83 Willoughby Way, New Tecumseth, Ontario L9R 0P4
Contact us about this property
Highlights
Estimated valueThis is the price Wahi expects this property to sell for.
The calculation is powered by our Instant Home Value Estimate, which uses current market and property price trends to estimate your home’s value with a 90% accuracy rate.Not available
Price/Sqft$460/sqft
Monthly cost
Open Calculator
Description
Located in Alliston's prestigious Treetops community, 83 Willoughby Way offers a prime family-friendly location with fresh, move-in-ready finishes. Inside, you'll find a bright open concept layout featuring oak hardwood flooring on the main level and a beautiful oak staircase leading to three spacious bedrooms. The convenient second floor laundry adds extra functionality and saves you trips up and down the stairs. The home has been freshly painted and includes a brand-new garage door, giving it a clean, updated look. Directly across the street is the local school, making morning routines easy. Just a short walk brings you to a family park and splash pad, perfect for outdoor fun. You're also close to Walmart, the Honda Plant, and downtown Alliston, with quick access to Highways 27 and 400 for an easy commute. If you're looking for a well-maintained home in a great neighbourhood, 83 Willoughby Way should be on your list.
Property Details
Interior
Features
Main Floor
Family
6.09 x 3.65Laminate / Open Concept
Kitchen
3.3 x 3.05Breakfast Bar / Stainless Steel Appl
Breakfast
3.05 x 3.35Ceramic Floor / W/O To Yard
Exterior
Features
Parking
Garage spaces 1
Garage type Built-In
Other parking spaces 2
Total parking spaces 3
Property History
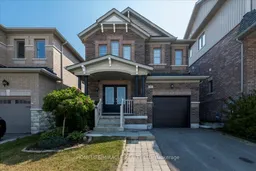 31
31