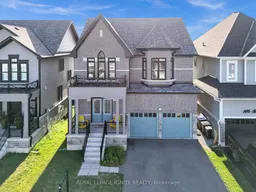Welcome to this exquisite 2782 sq. ft. luxury home by renowned builder Farsight, nestled in the heart of Beeton and backing onto serene greenspace with a ravine lot offering direct access to a picturesque trail and creek. This beautifully designed home features an open concept living and dining area with 9ft smooth ceilings, extra wide baseboards, large bay windows, pot lights, and premium finishes throughout. The chef-inspired kitchen boasts high end Thermador appliances including a cooktop, industrial-grade external exhaust fan for quiet and powerful ventilation, wall oven, Panasonic microwave, and dishwasher. Custom maple cabinetry with soft-close doors and drawers enhances both the kitchen and all washrooms. Additional upgrades include smart dimmers and switches, an advanced ventilation system, and elegant design touches that provide a seamless blend of comfort and sophistication. A rare opportunity to own a thoughtfully upgraded home in a prime Beeton location where luxury meets nature.
Inclusions: All existing appliances, Garage Door Openers, Window Coverings, A/C and Electric Light fixtures
 49
49


