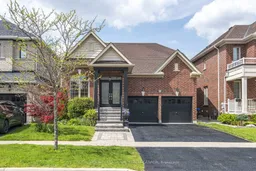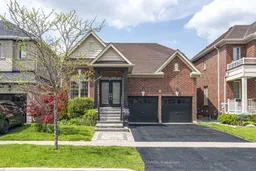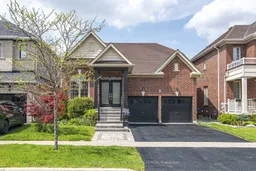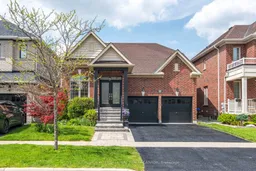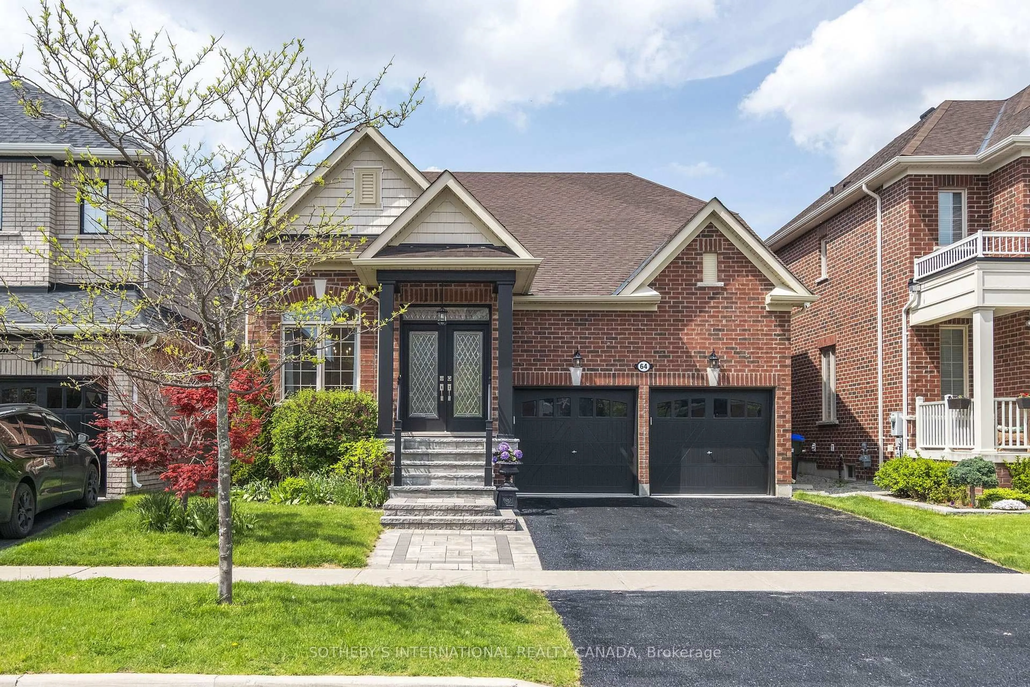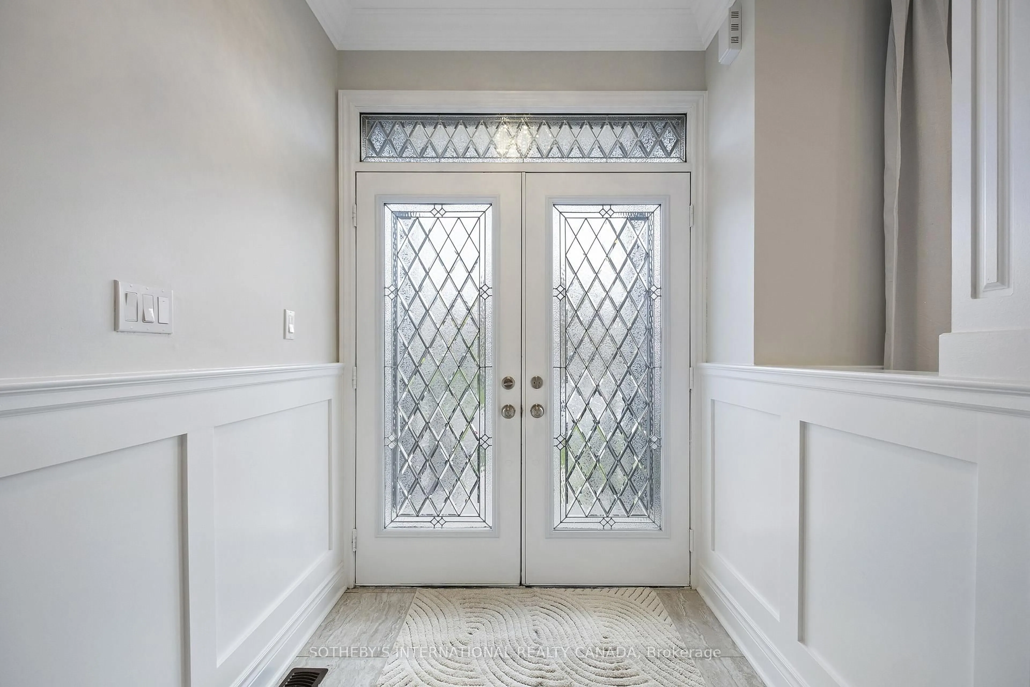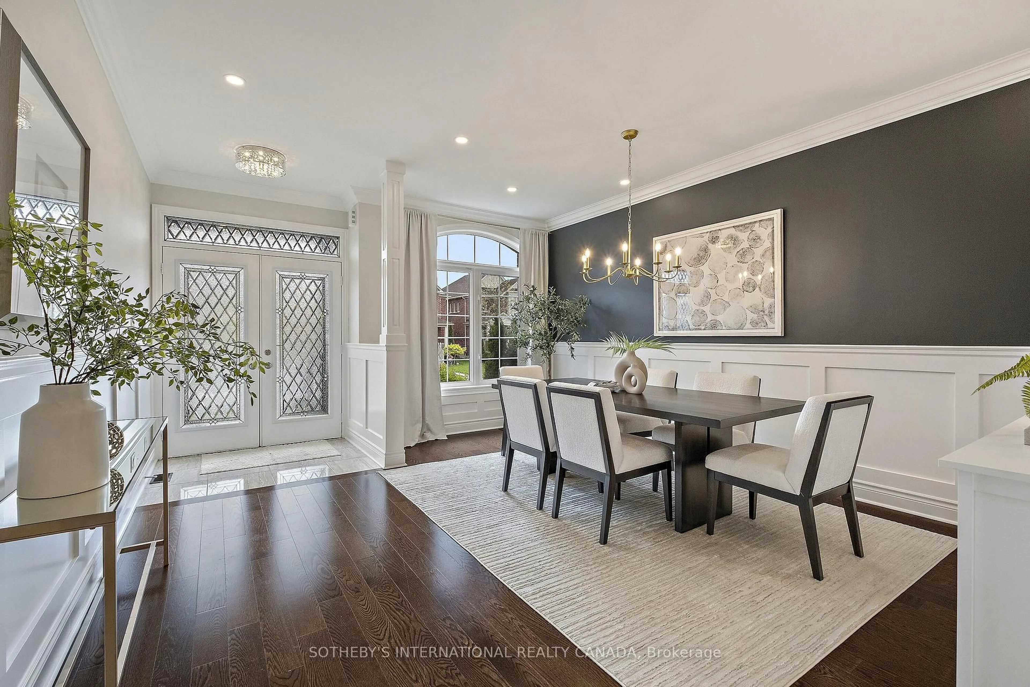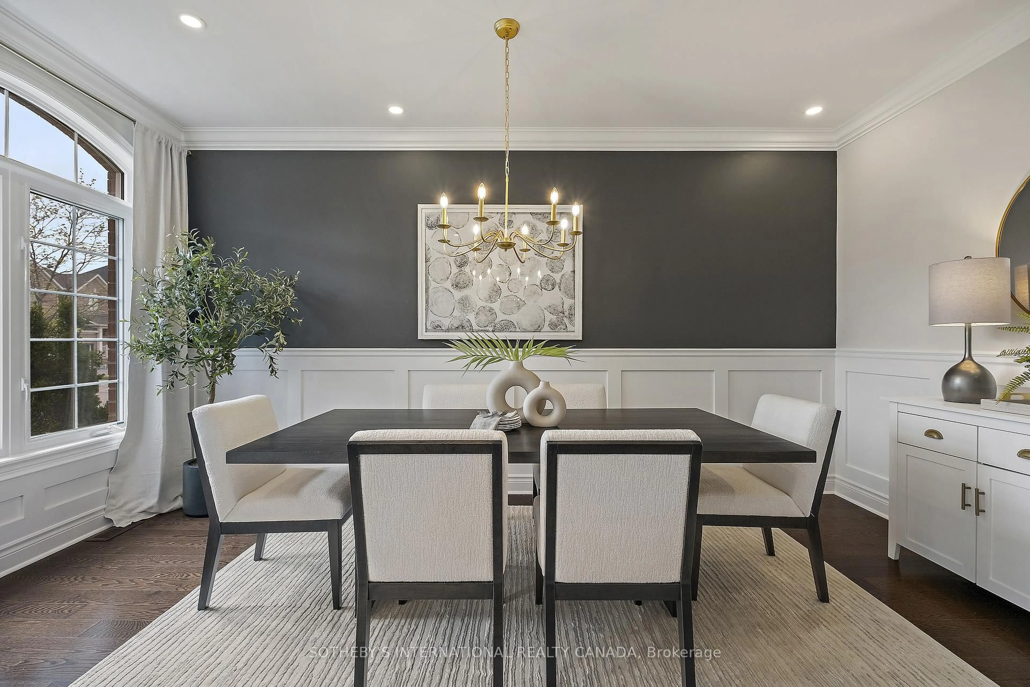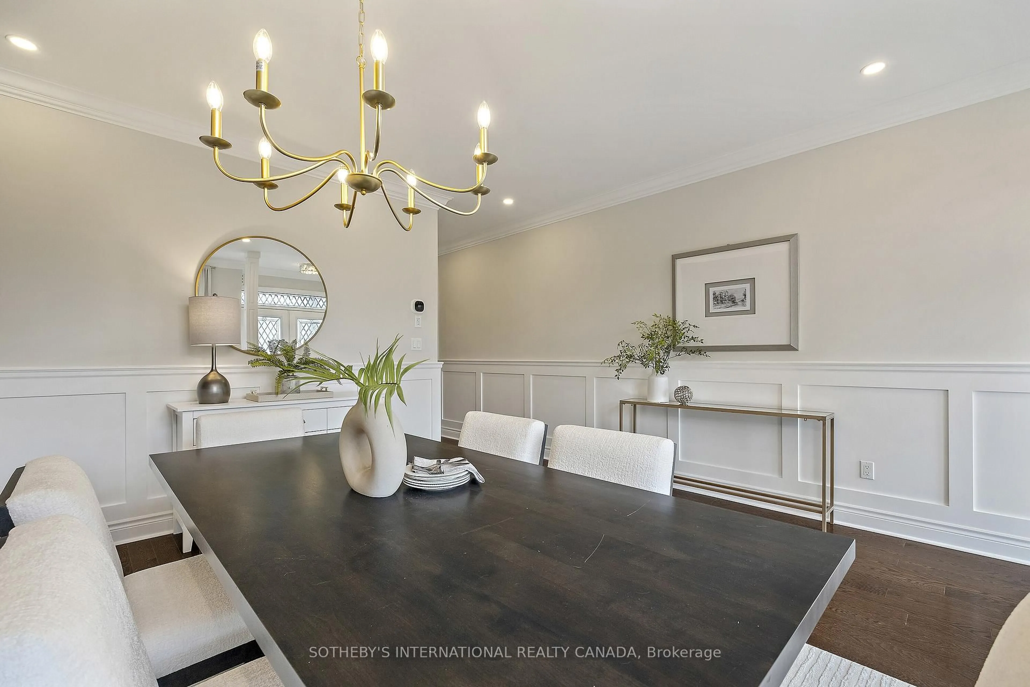64 Weaver Terr, New Tecumseth, Ontario L0G 1W0
Contact us about this property
Highlights
Estimated valueThis is the price Wahi expects this property to sell for.
The calculation is powered by our Instant Home Value Estimate, which uses current market and property price trends to estimate your home’s value with a 90% accuracy rate.Not available
Price/Sqft$539/sqft
Monthly cost
Open Calculator
Description
Spring is around the corner-now is the perfect time to make your move! Stunning detached bungaloft, perfectly nestled on a quiet, family-friendly crescent in the heart of Tottenham. Offering 2,580 sq. ft. of beautifully finished living space, this elegant home features four spacious bedrooms and 3.5 tastefully designed bathrooms.The sun-filled dining room showcases elegant arched windows, wainscoting, smooth ceilings, and crown moldings-ideal for hosting memorable gatherings. The chef-inspired kitchen is a true showpiece, complete with built-in Bosch appliances, including double ovens with a warming tray and electric cooktop, a stylish center island with seating, and beveled quartz countertops.The open-concept living room impresses with vaulted cathedral ceilings, custom crown molding, a cozy fireplace, and dramatic floor-to-ceiling garden doors that seamlessly blend indoor and outdoor living. Step outside to your private backyard oasis featuring a heated in-ground pool and interlock stone patio, surrounded by privacy fencing-perfect for relaxing or entertaining in total comfort.The main-floor primary suite offers a luxurious three-piece ensuite with a seamless glass shower and custom dressing vanity. A second main-floor bedroom provides flexibility as a home office or nursery. Upstairs, you'll find a generous secondary suite and a fourth bedroom with a shared bath-ideal for family or guests.Impeccable finishes throughout include hardwood flooring, smooth ceilings, pot lights, and crown molding. A spacious two-car garage completes this exceptional property.This is your chance to dive into an extraordinary lifestyle. Don't wait-book your private showing today and make this dream home yours before it's gone!
Property Details
Interior
Features
Main Floor
Dining
3.23 x 4.87hardwood floor / Wainscoting / Crown Moulding
Kitchen
4.48 x 6.21hardwood floor / B/I Appliances / Pantry
Living
4.48 x 5.6hardwood floor / Fireplace Insert / Cathedral Ceiling
Primary
3.99 x 3.38hardwood floor / 3 Pc Bath / W/I Closet
Exterior
Features
Parking
Garage spaces 2
Garage type Attached
Other parking spaces 2
Total parking spaces 4
Property History
