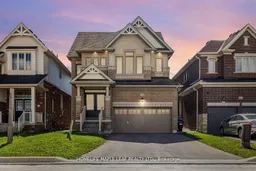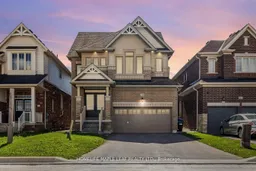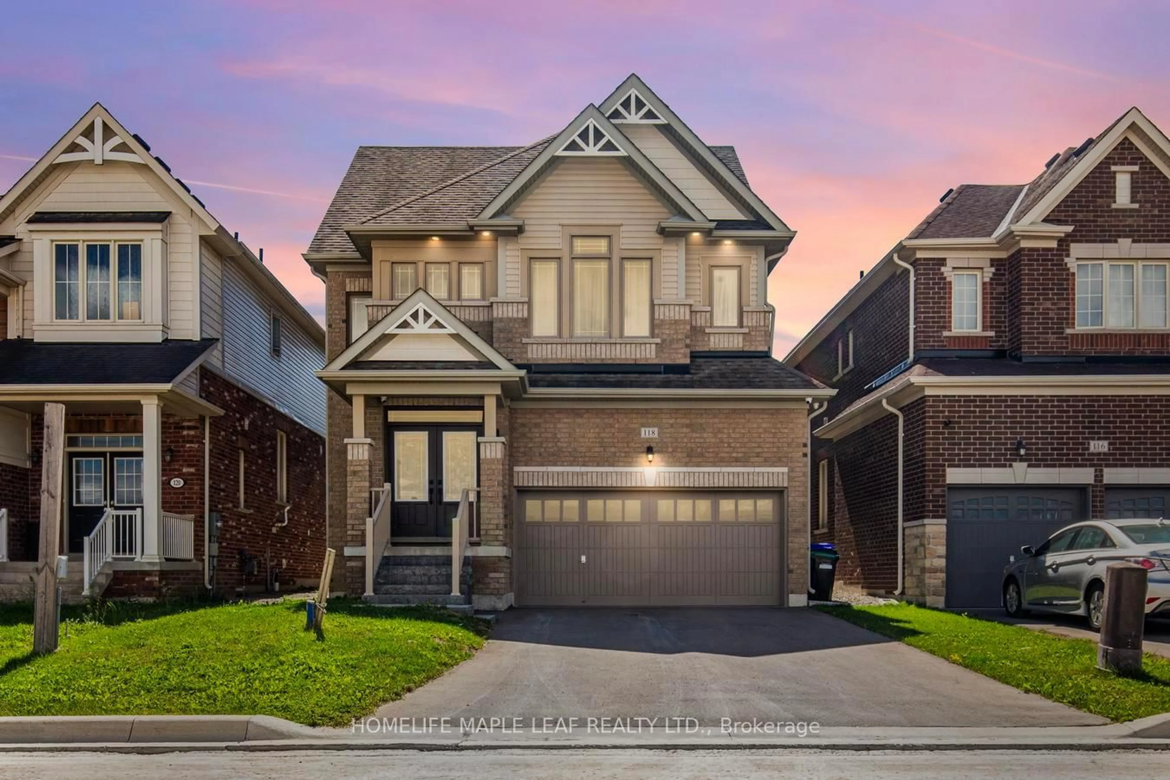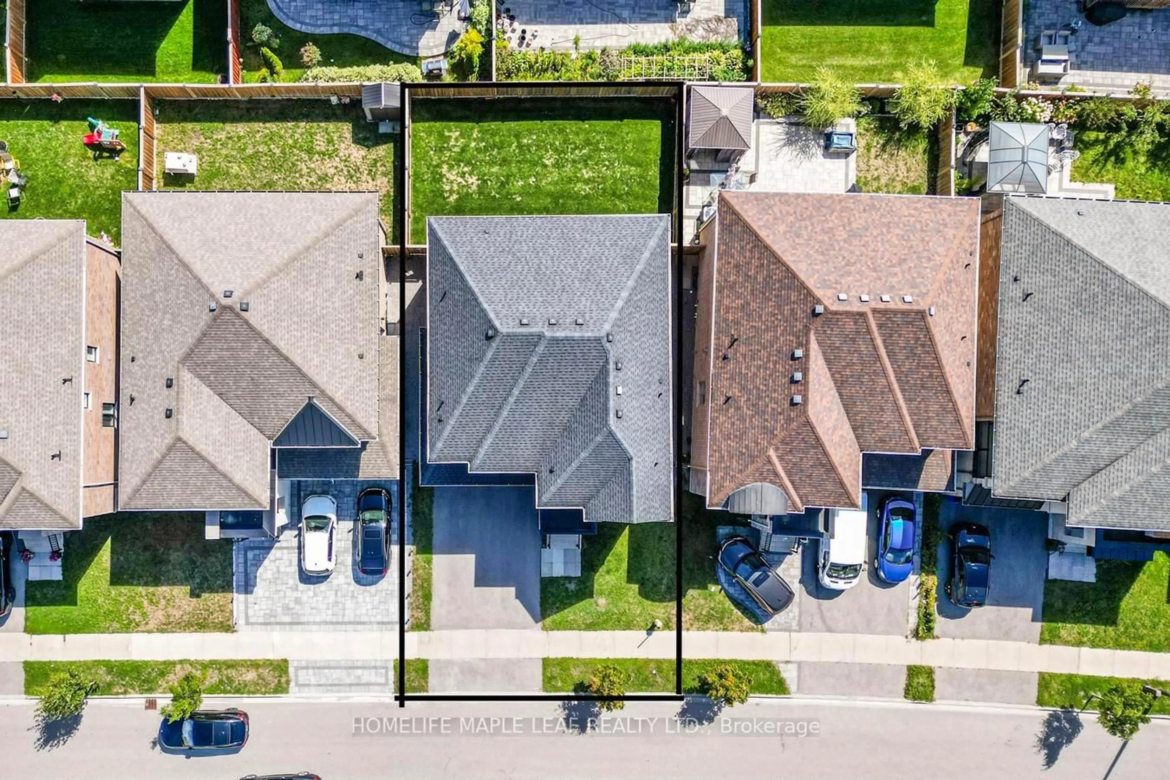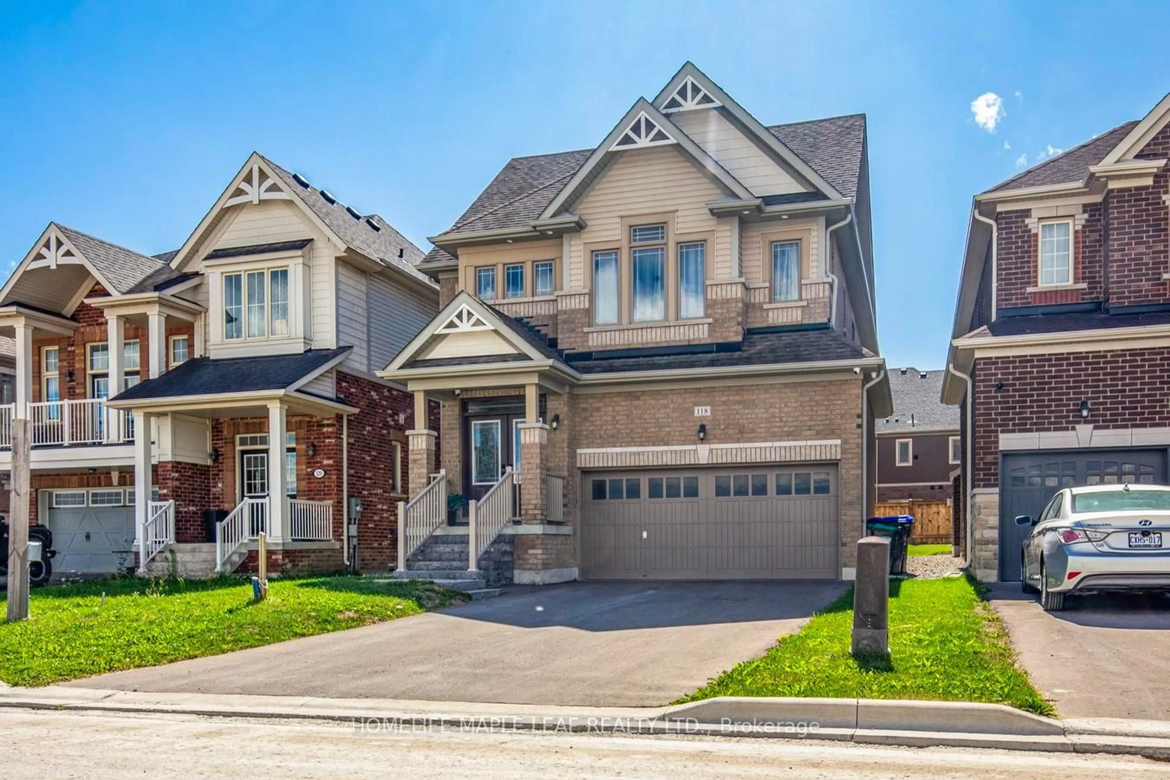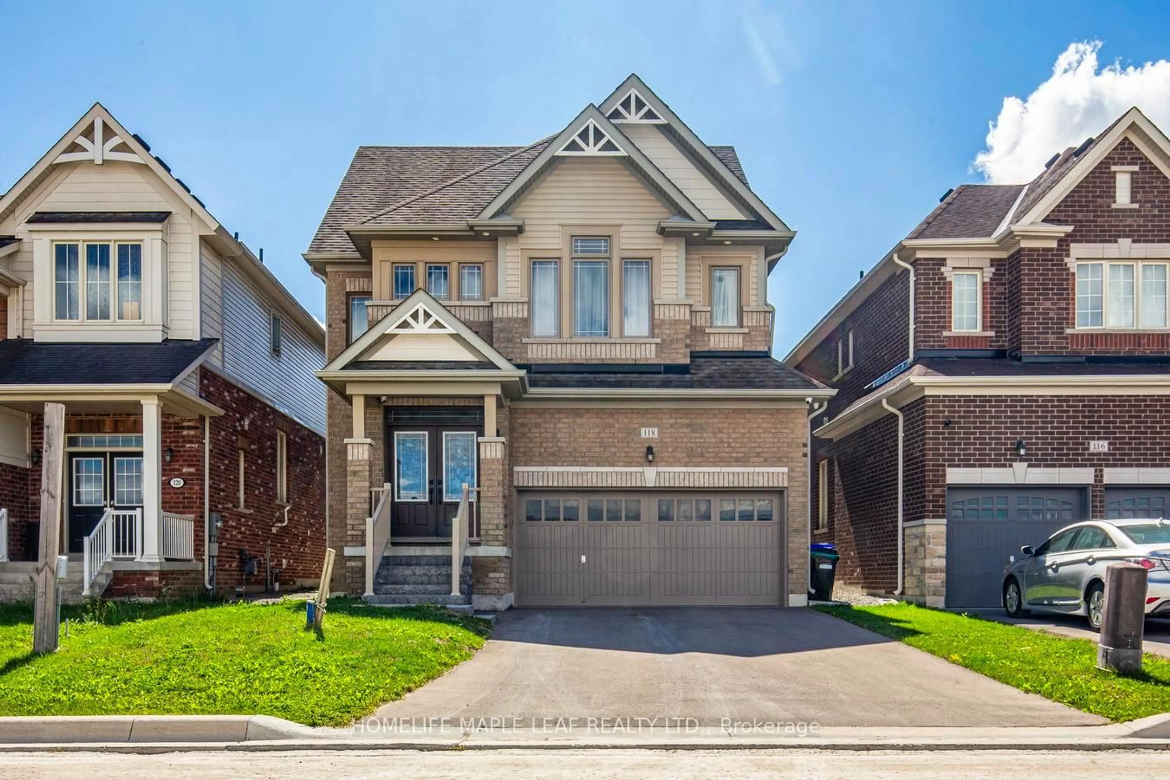118 Lorne Thomas Pl, New Tecumseth, Ontario L9R 0V8
Contact us about this property
Highlights
Estimated valueThis is the price Wahi expects this property to sell for.
The calculation is powered by our Instant Home Value Estimate, which uses current market and property price trends to estimate your home’s value with a 90% accuracy rate.Not available
Price/Sqft$425/sqft
Monthly cost
Open Calculator
Description
Welcome to 118 Lorne Thomas Place, New Tecumseth. It is a gorgeous detached 3-story house 5 bed, 4 washroom with 2 car garage Brookfield model home available in the prestigious treetops community.!! It has elegant stained hardwood floor on the main level and upper hallway, pot lights. A cozy gas fireplace granite kitchen countertops, stainless steel appliances and much more. This house provides comfort and convenience. This location is just 2 min from school, 10 min to Honda Plant, 5 min to Walmart and 2 mins from Highway 89. Don't miss out this opportunity. Must look it.
Property Details
Interior
Features
Main Floor
Family
4.15 x 5.17Fireplace / hardwood floor / Pot Lights
Living
3.66 x 4.27Built-In Speakers / hardwood floor / Pot Lights
Dining
3.66 x 3.34Large Window / Combined W/Kitchen / Open Concept
Kitchen
4.16 x 3.52Granite Counter / Backsplash / Breakfast Bar
Exterior
Features
Parking
Garage spaces 2
Garage type Attached
Other parking spaces 4
Total parking spaces 6
Property History
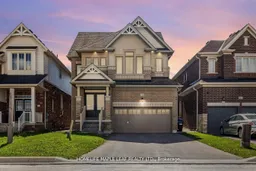
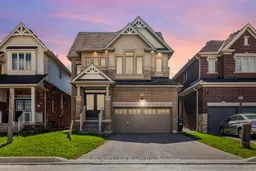 50
50