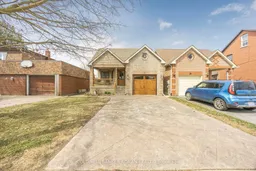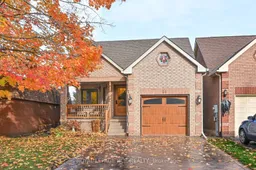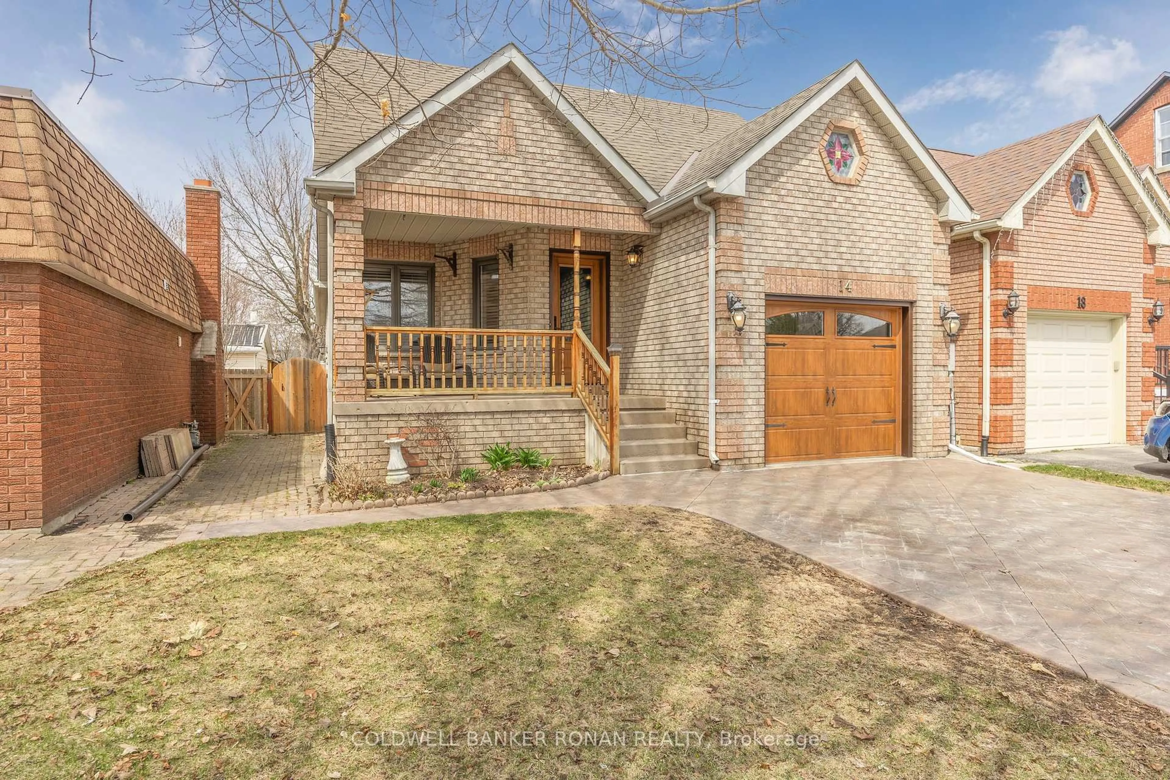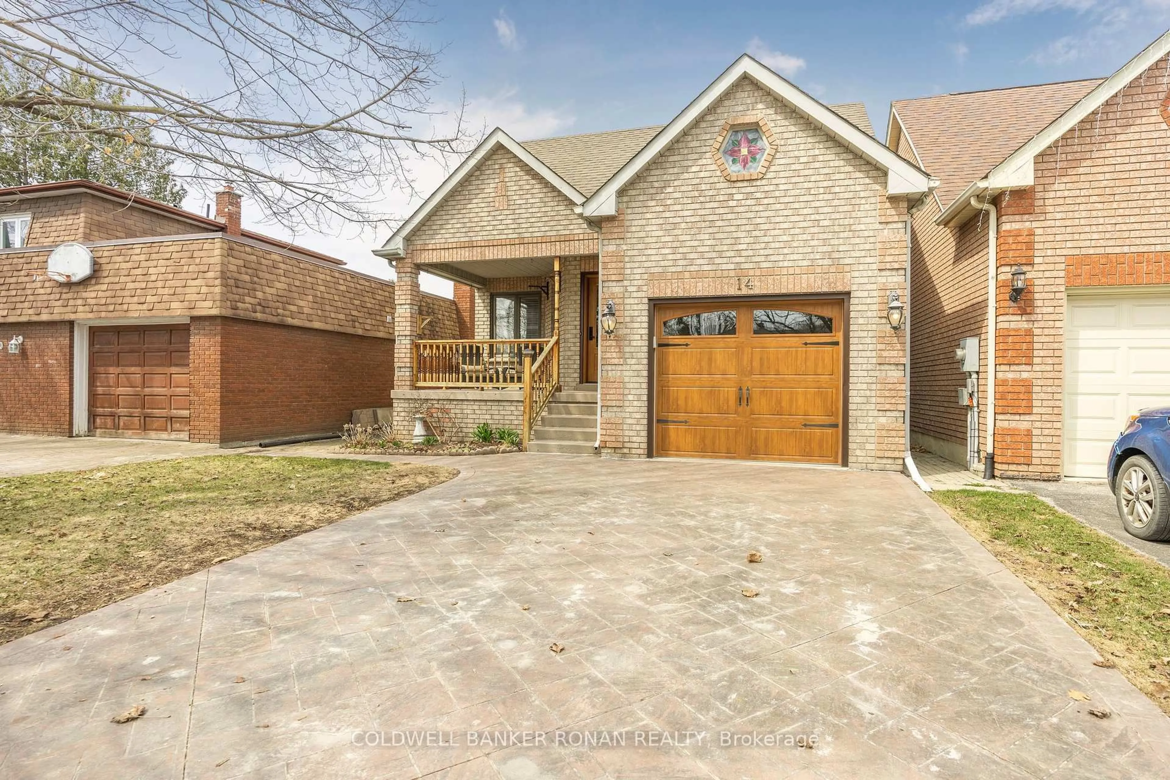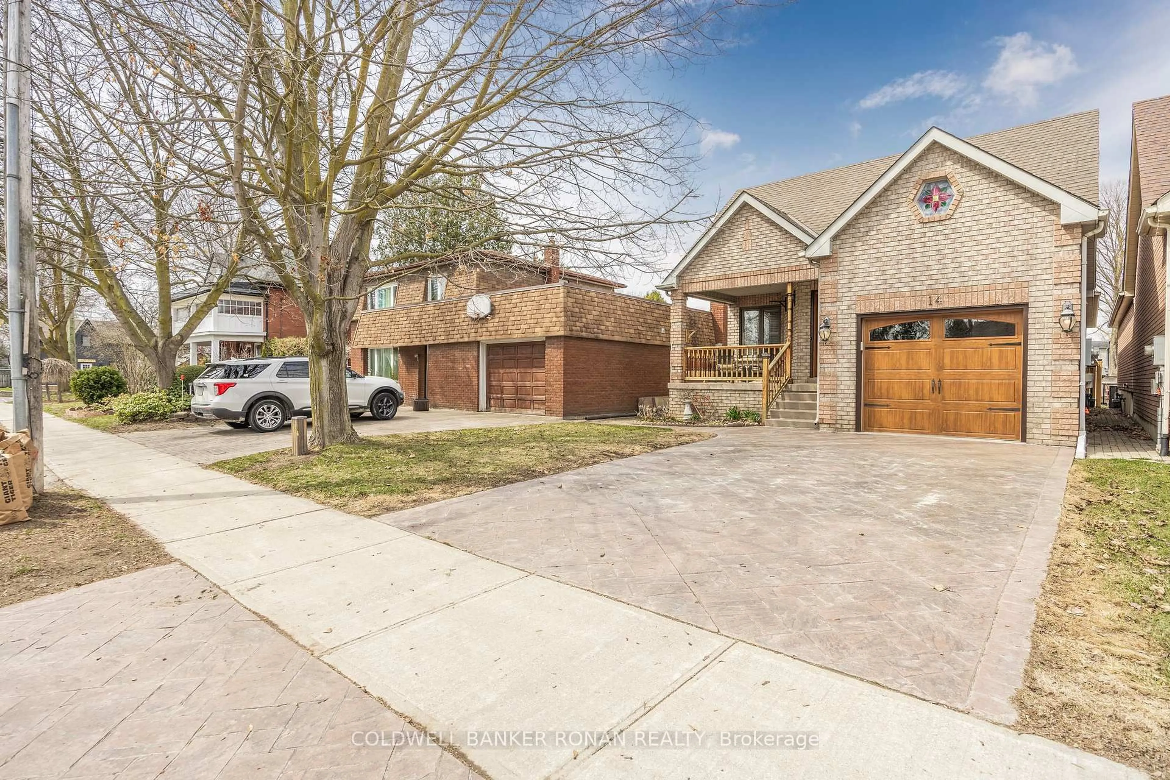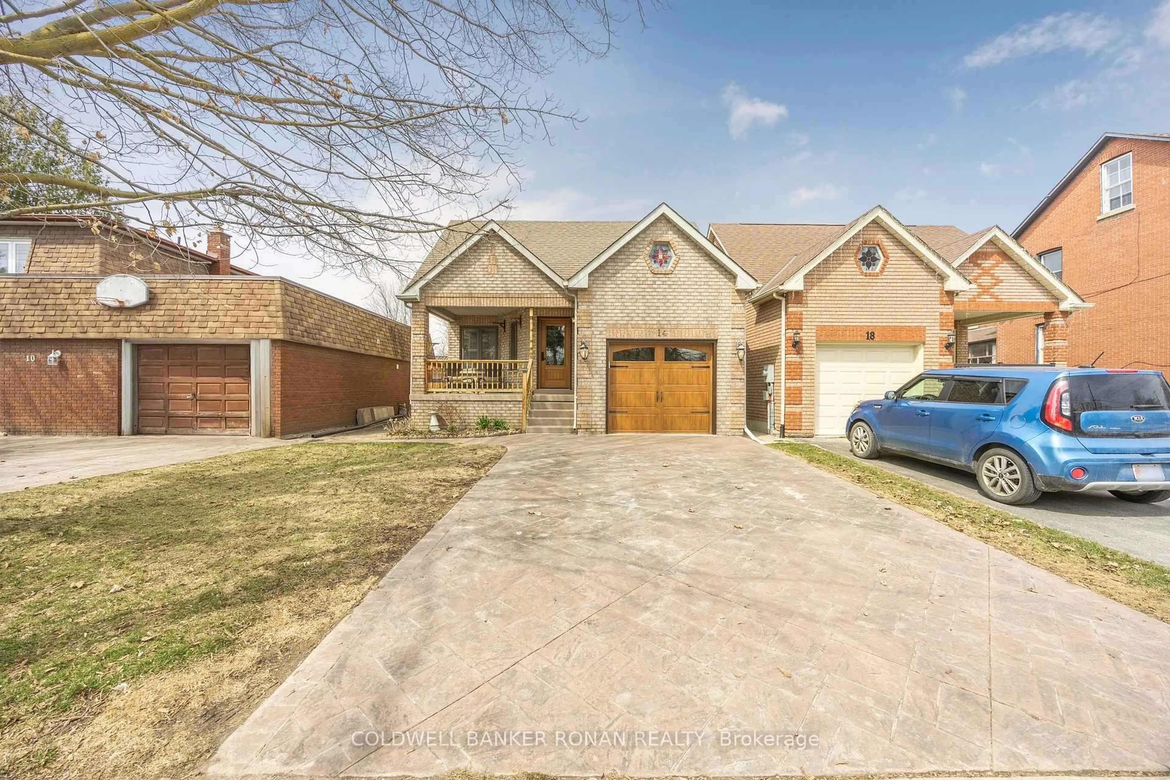14 Albert St, New Tecumseth, Ontario L9R 1J4
Contact us about this property
Highlights
Estimated valueThis is the price Wahi expects this property to sell for.
The calculation is powered by our Instant Home Value Estimate, which uses current market and property price trends to estimate your home’s value with a 90% accuracy rate.Not available
Price/Sqft$593/sqft
Monthly cost
Open Calculator

Curious about what homes are selling for in this area?
Get a report on comparable homes with helpful insights and trends.
+4
Properties sold*
$928K
Median sold price*
*Based on last 30 days
Description
Welcome to 14 Albert Street East a charming all-brick bungalow with standout curb appeal, set on a rarely offered extra-deep, fully fenced lot in the heart of Alliston. Inside, the sun-filled main floor features hardwood and ceramic flooring, anchored by a striking double-sided gas fireplace that enhances a flexible layout ideal for dining, entertaining, working, or relaxing. A spacious front foyer and covered porch provide a warm welcome, while the split-level laundry room with garage access adds convenience. A French door separates the private bedroom wing, where you'll find three generously sized bedrooms. The expansive unfinished basement includes a 3-piece bath and is ready for your personal touch, perfect for a future rec room, guest suite, or more. Notable updates include new windows (2017), front and garage doors (2021), and a stamped concrete double driveway. All just a short walk to Alliston's historic downtown and everyday amenities this is a home that offers both lifestyle and lasting value.
Property Details
Interior
Features
Main Floor
Foyer
2.42 x 1.52Ceramic Floor
Kitchen
3.8 x 3.44Bamboo Floor / O/Looks Dining
Living
3.68 x 3.1Gas Fireplace / hardwood floor
Primary
4.01 x 3.35hardwood floor / 3 Pc Ensuite / W/I Closet
Exterior
Features
Parking
Garage spaces 1
Garage type Attached
Other parking spaces 2
Total parking spaces 3
Property History
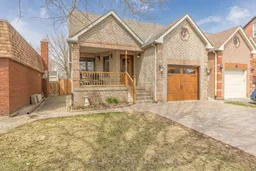 50
50