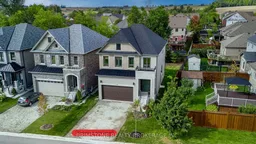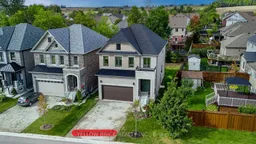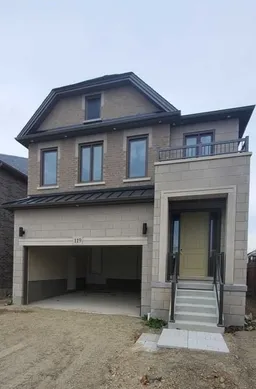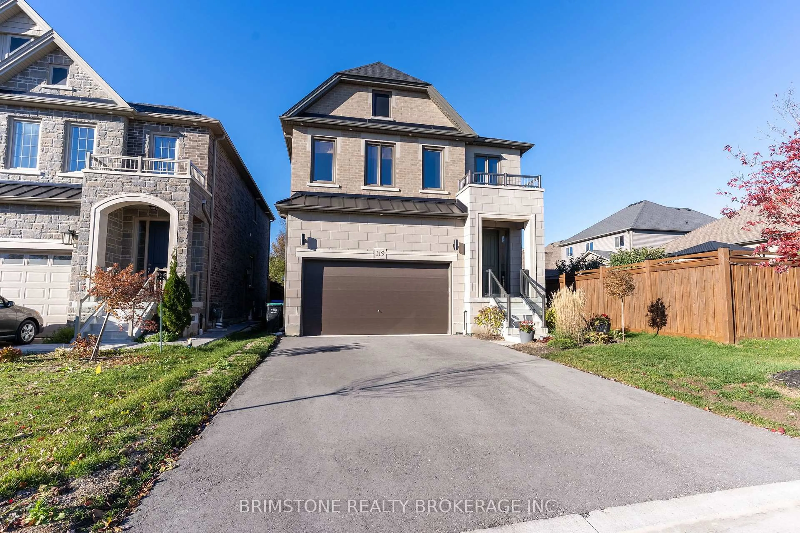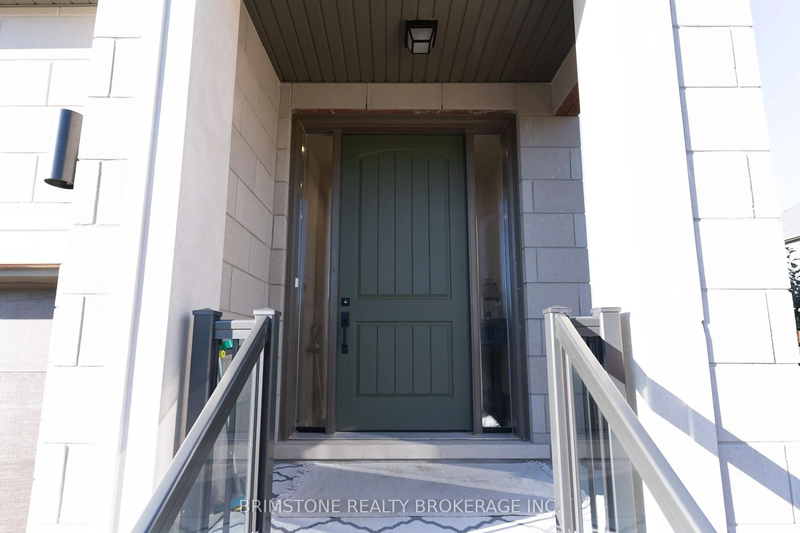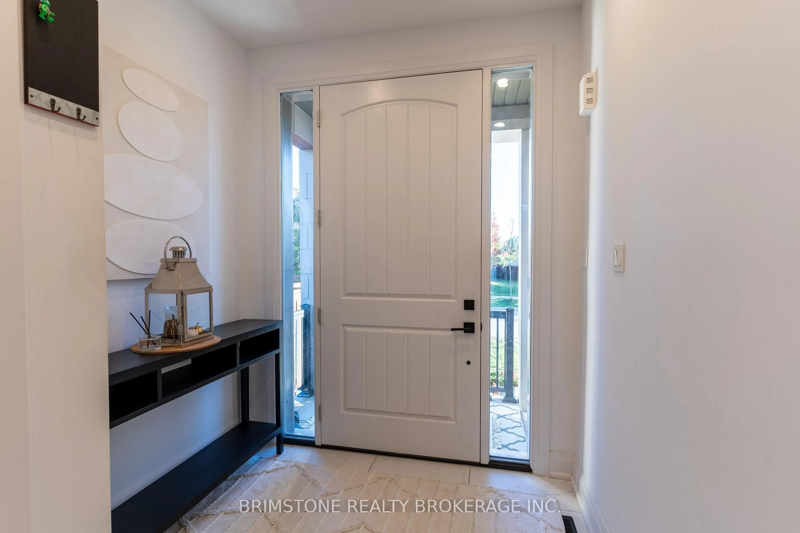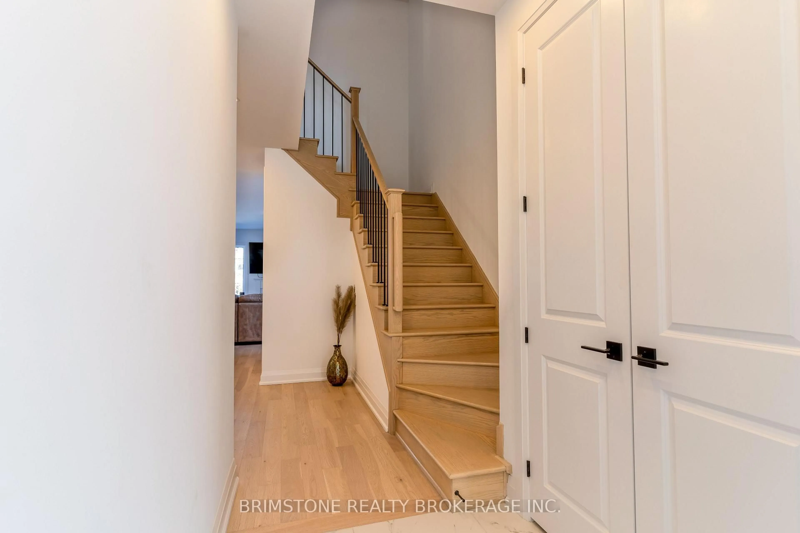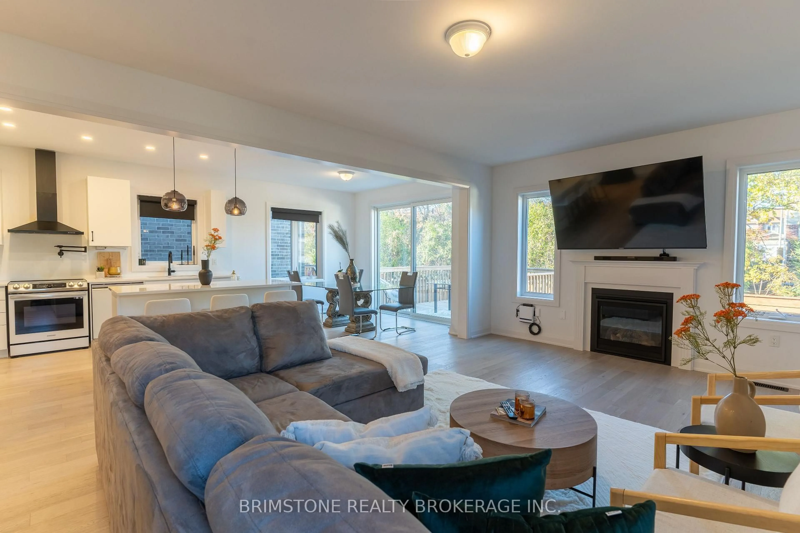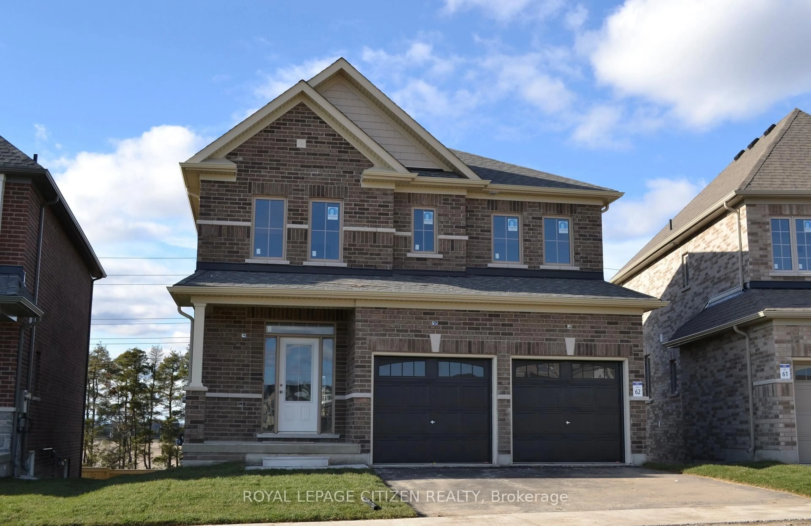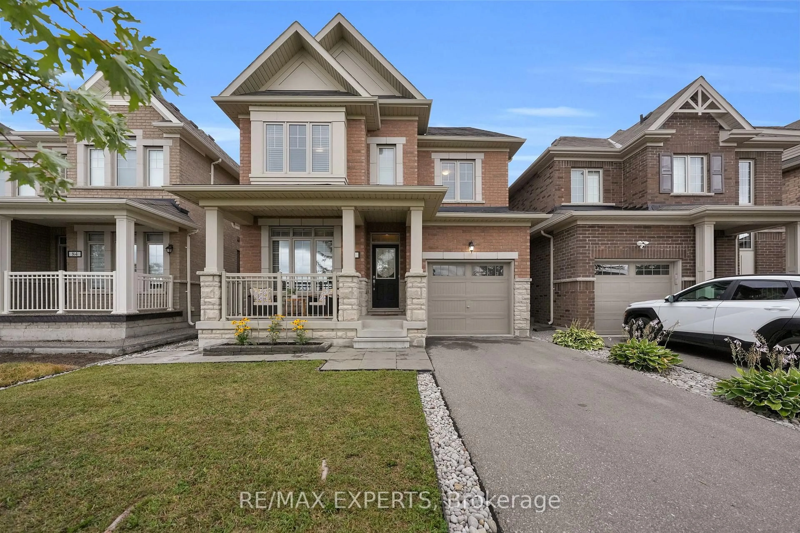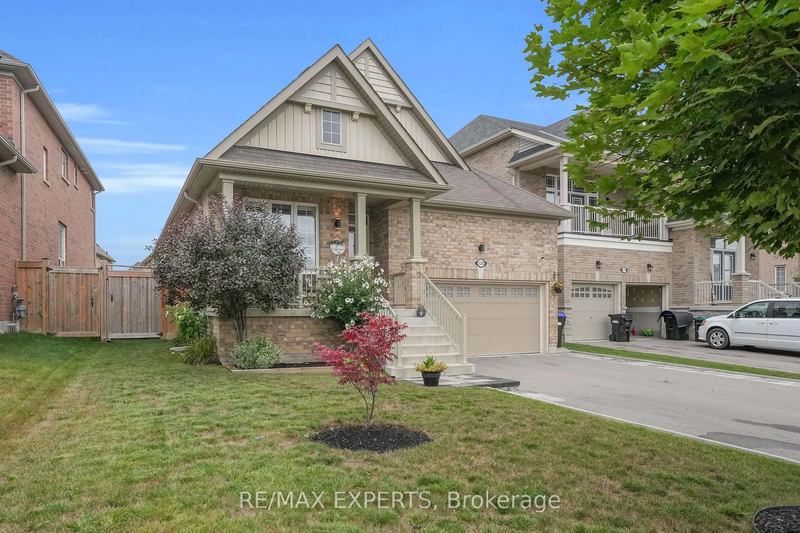119 Gray Ave, New Tecumseth, Ontario L9R 1P6
Contact us about this property
Highlights
Estimated valueThis is the price Wahi expects this property to sell for.
The calculation is powered by our Instant Home Value Estimate, which uses current market and property price trends to estimate your home’s value with a 90% accuracy rate.Not available
Price/Sqft$517/sqft
Monthly cost
Open Calculator

Curious about what homes are selling for in this area?
Get a report on comparable homes with helpful insights and trends.
+41
Properties sold*
$875K
Median sold price*
*Based on last 30 days
Description
Welcome to 119 Gray Avenue, a one of a kind gem and one of only three Norwich models built by the reputable Previn Court Homes in this area. This stunning 1 year old home offers over 2,400 sq ft of modern living, featuring 4 spacious bedrooms upstairs plus an additional bedroom in the finished basement, perfect for growing families or multi-generational living. Designed with style and functionality in mind, this home boasts $40,000+ in premium builder upgrades including luxurious black-accent finishes, quartz countertops, hardwood flooring, and an open-concept layout with 9 foot high ceilings on all floors, that flood the space with natural light. Built to exceed todays standards, this home is new home compliance equipped with high-end features such as hurricane ties, a backup generator, dual sump pumps, and extra-efficient windows, enhancing both safety and long-term value. The separate side entrance to the basement adds incredible flexibility, offering the potential for a fully self-contained apartment, already outfitted with its own bedroom, full washroom, extra large windows and dedicated laundry. Situated just minutes from downtown Alliston, and within close proximity to top-rated schools and all amenities, this home is the perfect blend of luxury, location, and future potential.
Property Details
Interior
Features
Main Floor
Living
6.93 x 4.17Breakfast
3.66 x 3.05Kitchen
3.66 x 3.86Exterior
Features
Parking
Garage spaces 2
Garage type Attached
Other parking spaces 4
Total parking spaces 6
Property History
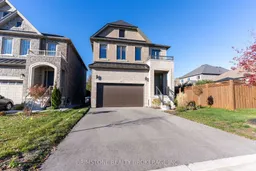 45
45