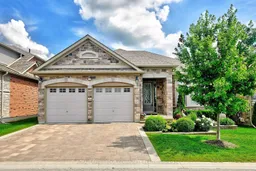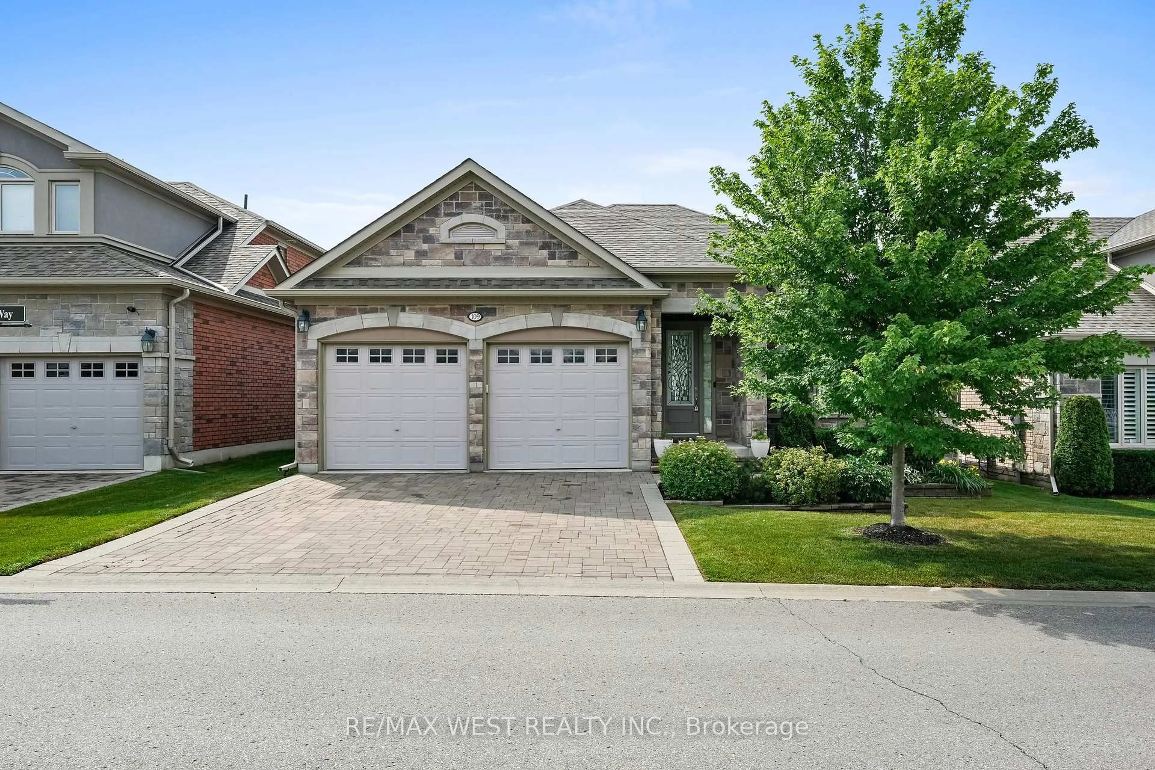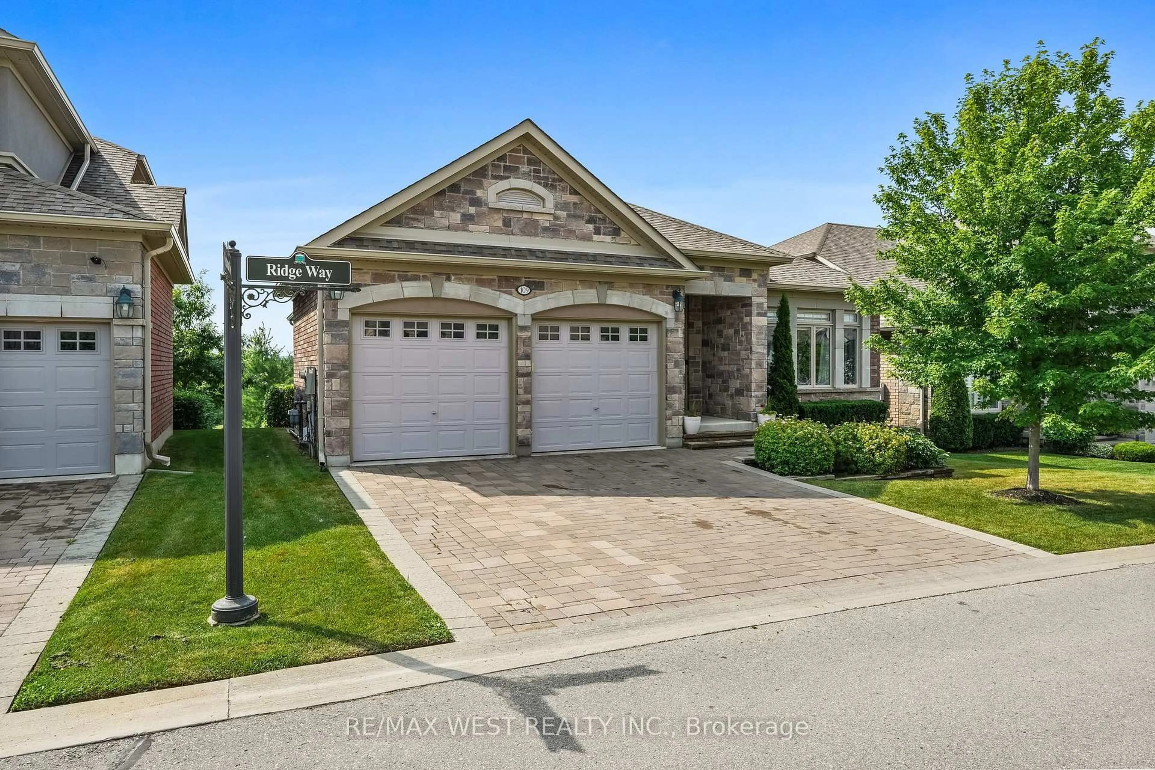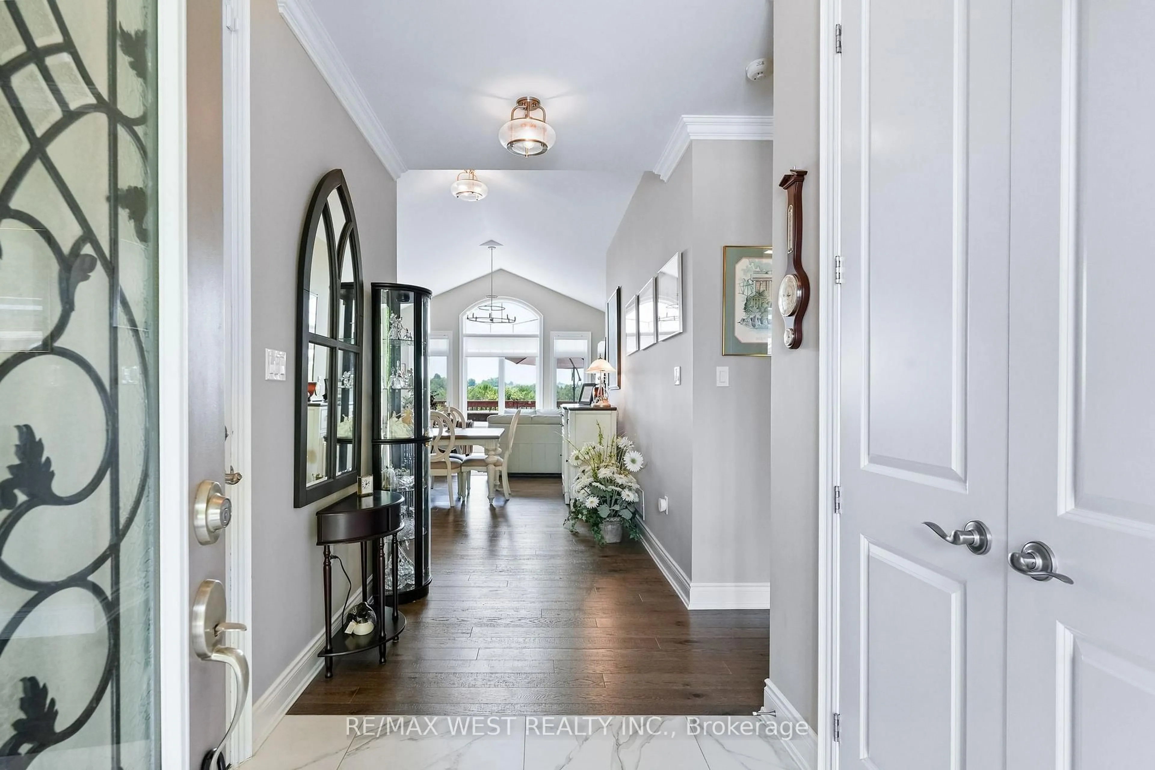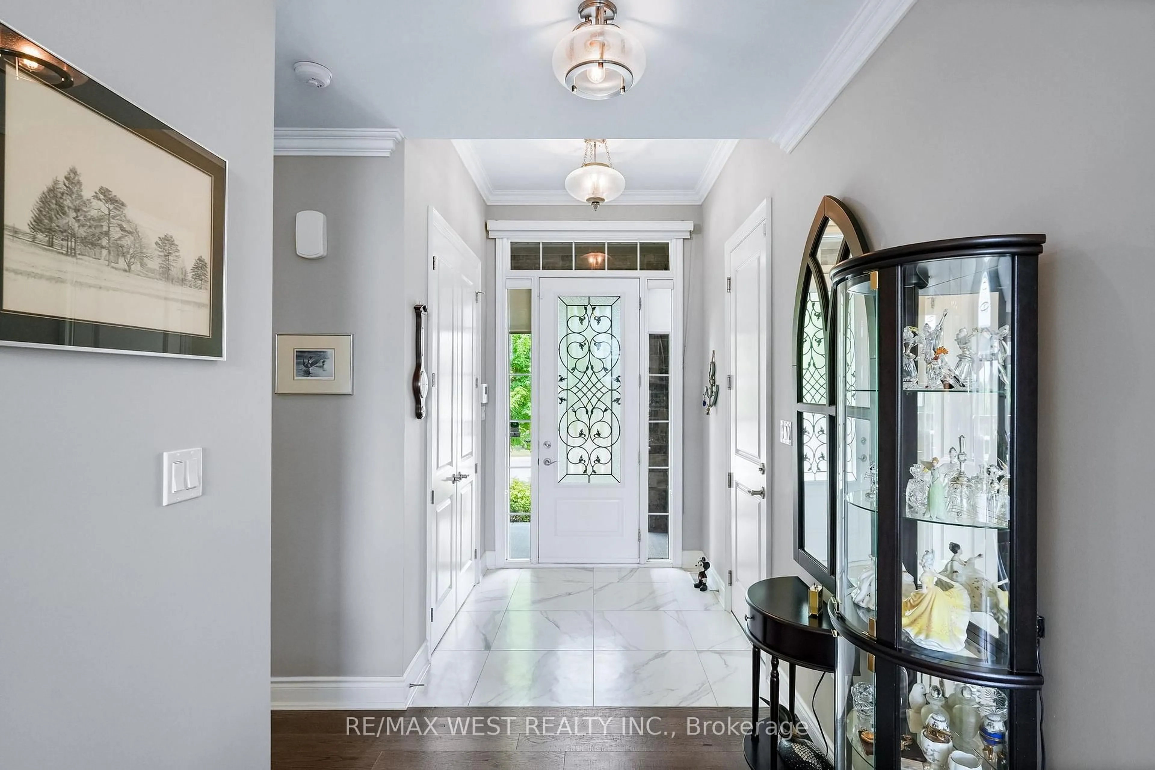109 Ridge Way #29, New Tecumseth, Ontario L9R 0M6
Contact us about this property
Highlights
Estimated valueThis is the price Wahi expects this property to sell for.
The calculation is powered by our Instant Home Value Estimate, which uses current market and property price trends to estimate your home’s value with a 90% accuracy rate.Not available
Price/Sqft$904/sqft
Monthly cost
Open Calculator

Curious about what homes are selling for in this area?
Get a report on comparable homes with helpful insights and trends.
+12
Properties sold*
$615K
Median sold price*
*Based on last 30 days
Description
Welcome to 109 Ridge Way.. Simply stunning lifestyle bungalow with panoramic south facing views Of the golf course, pond and rolling hills. virtually maintenance free adult lifestyle community. From the moment you walk into this stunning bungalow with a breathtaking views, you will Be Amazed at the incredible finishes and attention to detail this home has to offer. On a premium Lot. To Many upgrades to List Must Been Seen To Believe. Quality finishes throughout, including 9 ft ceilings, 8 ft doors, smooth ceilings, gourmet kitchen, quartz countertops, oversized custom island, built in stainless steel appliances, 6 burner gas stove, walk/in pantry with cupboards and a Custom Counter Top, custom fireplace and mantel, 5 inch hardwood floors throughout both levels. Main floor laundry. Main Bathroom and Basement Bathroom Have Heated Floors, Lower level offers a Finished multi use space With a second fireplace and a Walkout to the Covered Patio Overlooking the Golf Course, ample storage, cold room, 3rd bedroom. Bright and sunny throughout. This home must be seen in person to be appreciated.
Property Details
Interior
Features
Main Floor
Living
3.98 x 4.08Gas Fireplace / Overlook Golf Course / hardwood floor
Dining
4.01 x 4.87Combined W/Living / Cathedral Ceiling / hardwood floor
Pantry
1.98 x 1.68Glass Doors / Custom Counter / hardwood floor
Primary
4.42 x 3.645 Pc Ensuite / Overlook Golf Course / hardwood floor
Exterior
Features
Parking
Garage spaces 2
Garage type Attached
Other parking spaces 2
Total parking spaces 4
Condo Details
Amenities
Bbqs Allowed
Inclusions
Property History
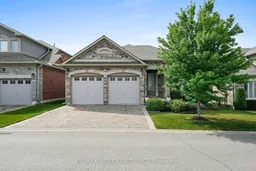 40
40