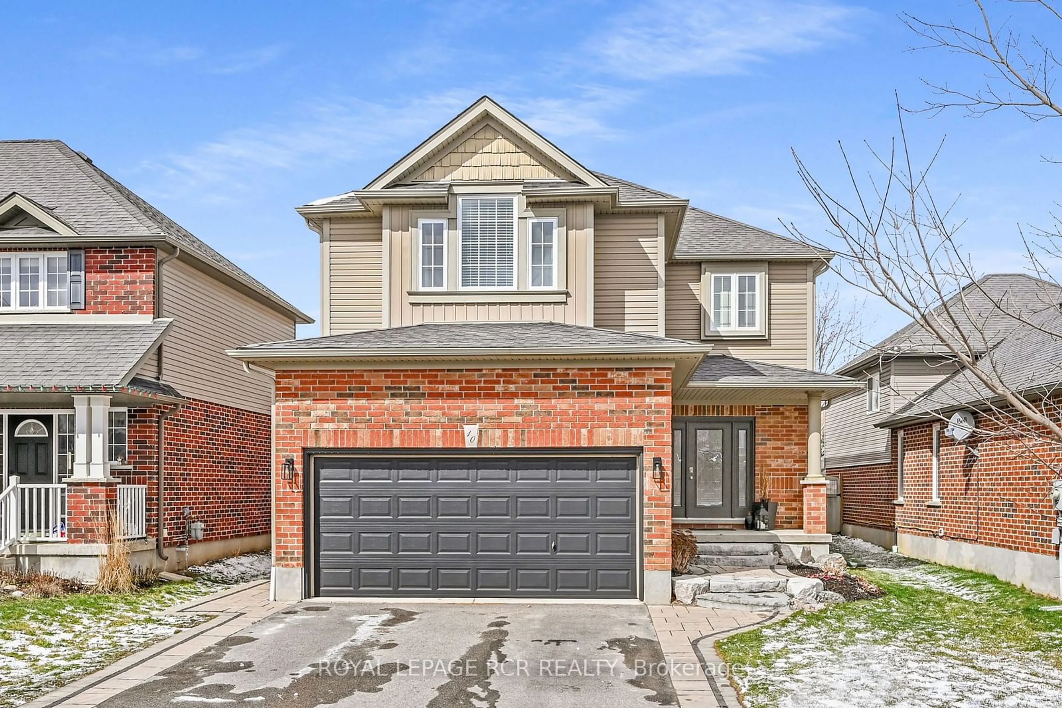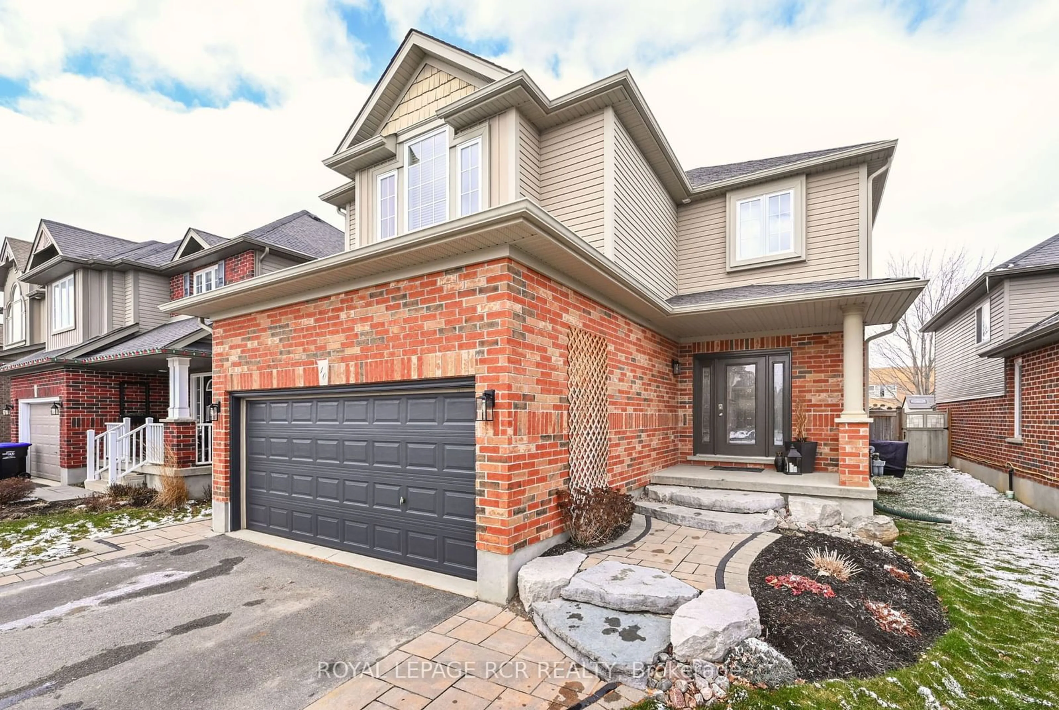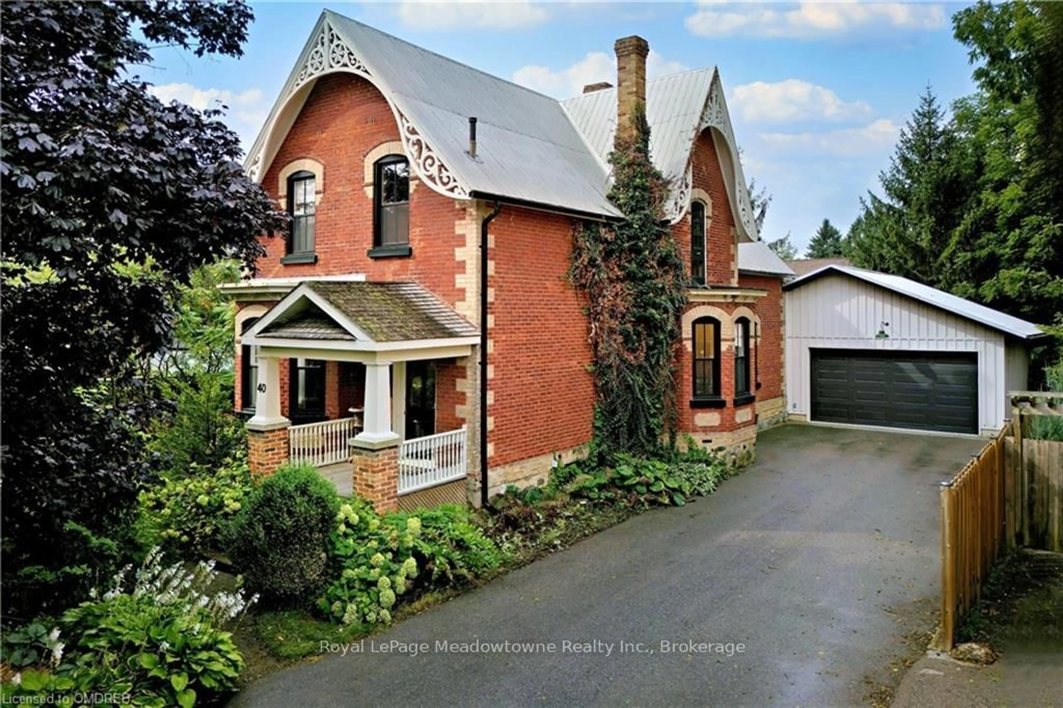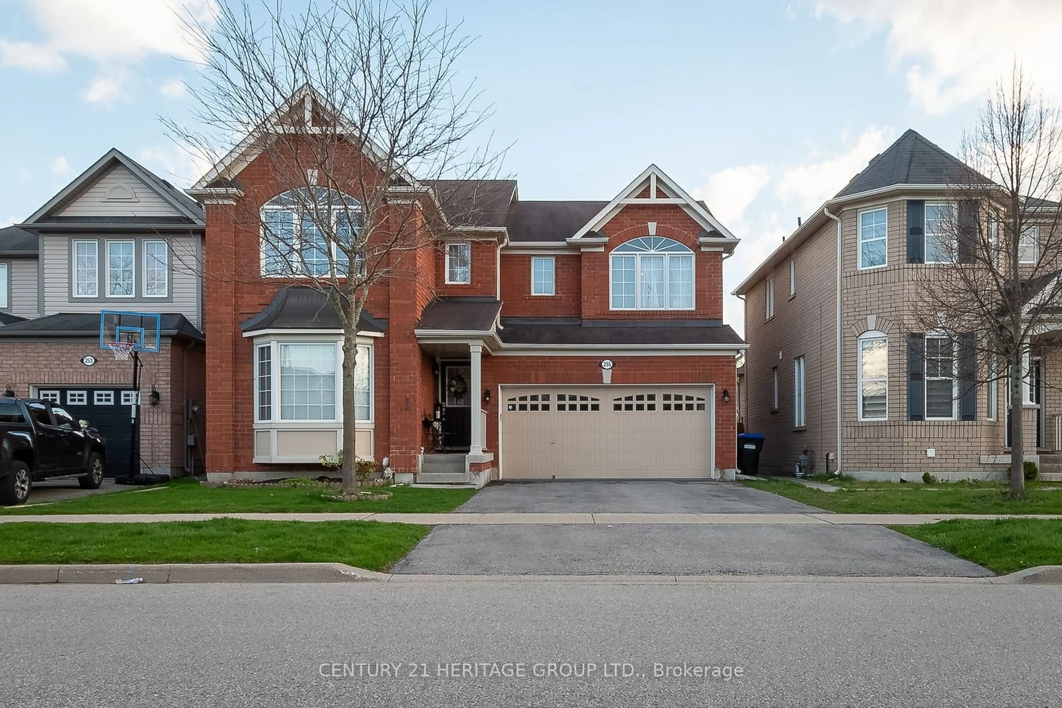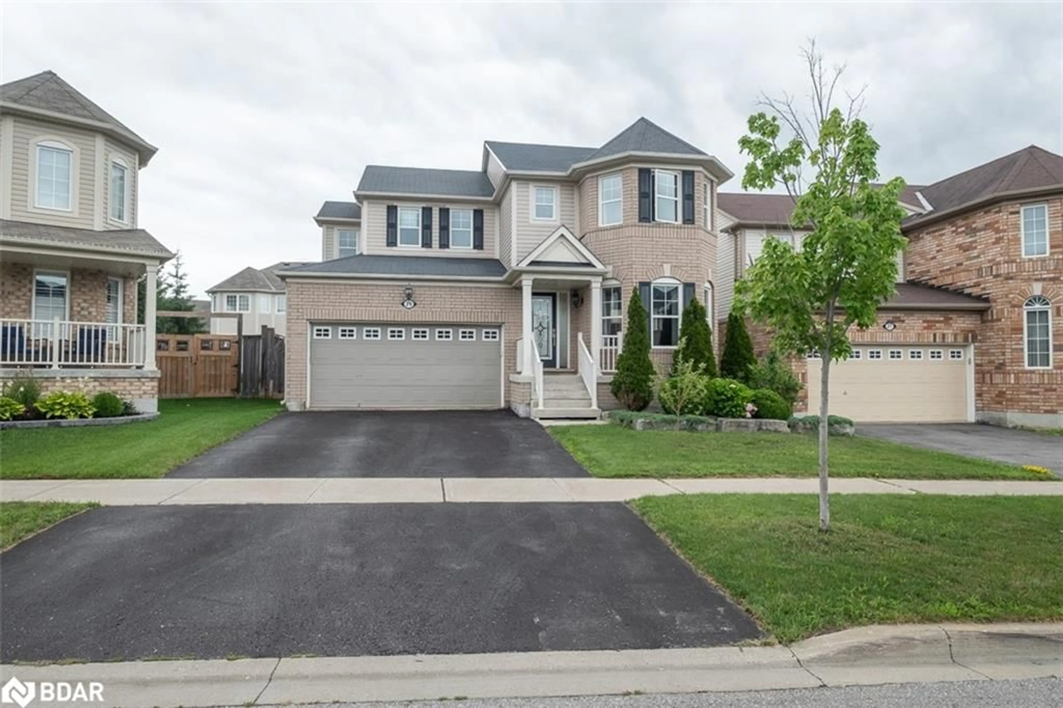10 Irwin Cres, New Tecumseth, Ontario L9R 0G7
Contact us about this property
Highlights
Estimated ValueThis is the price Wahi expects this property to sell for.
The calculation is powered by our Instant Home Value Estimate, which uses current market and property price trends to estimate your home’s value with a 90% accuracy rate.Not available
Price/Sqft-
Est. Mortgage$4,852/mo
Tax Amount (2024)$4,824/yr
Days On Market8 days
Description
Welcome to this exceptional 4+2 bedroom, 4 bathroom home located in one of Allistons most desirable family neighborhoods. Offering over 3,000 square feet of beautifully finished living space, this residence seamlessly blends elegance with comfort. The main floor boasts 9-foot ceilings and includes a versatile office or dining room, providing the perfect space for work or family dinners. The chefs kitchen is a true centerpiece, featuring a spacious center island, bar seating, custom glass backsplash, and high-end stainless steel appliances. The great room, anchored by a striking stone fireplace, is an inviting space to gather and unwind. Upstairs, you'll discover three generously sized bedrooms and an airy primary suite with a walk-in closet and a luxurious 5-piece ensuite. An additional large family bathroom with double sinks and a convenient upstairs laundry room adds to the home's functionality. Step outside into your private backyard oasis, designed for ultimate relaxation. The fully landscaped space features a hot tub, two pergolas, and low-maintenance composite decking ideal for entertaining or unwinding. This property also includes a fully finished 2-bedroom in-law suite, complete with a custom kitchen, in-suite laundry, and a separate entrance, making it perfect for extended family or potential rental income. Freshly painted in 2024 with professionally cleaned carpets, tiles, and grout, this home is truly move-in ready. Don't miss the chance to make this Alliston gem your own!
Property Details
Interior
Features
Main Floor
Kitchen
3.66 x 3.64Custom Backsplash / Breakfast Bar / Quartz Counter
Living
4.84 x 5.37Hardwood Floor / Gas Fireplace / Ceiling Fan
Breakfast
3.66 x 2.94Hardwood Floor / W/O To Deck
Dining
3.37 x 3.95Laminate / French Doors
Exterior
Features
Parking
Garage spaces 2
Garage type Attached
Other parking spaces 4
Total parking spaces 6
Property History
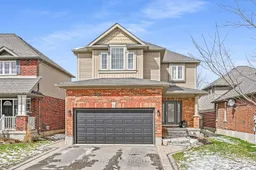 40
40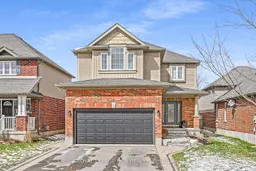 37
37Get up to 1% cashback when you buy your dream home with Wahi Cashback

A new way to buy a home that puts cash back in your pocket.
- Our in-house Realtors do more deals and bring that negotiating power into your corner
- We leverage technology to get you more insights, move faster and simplify the process
- Our digital business model means we pass the savings onto you, with up to 1% cashback on the purchase of your home
