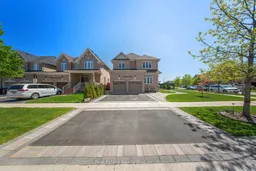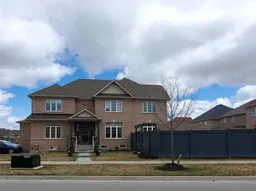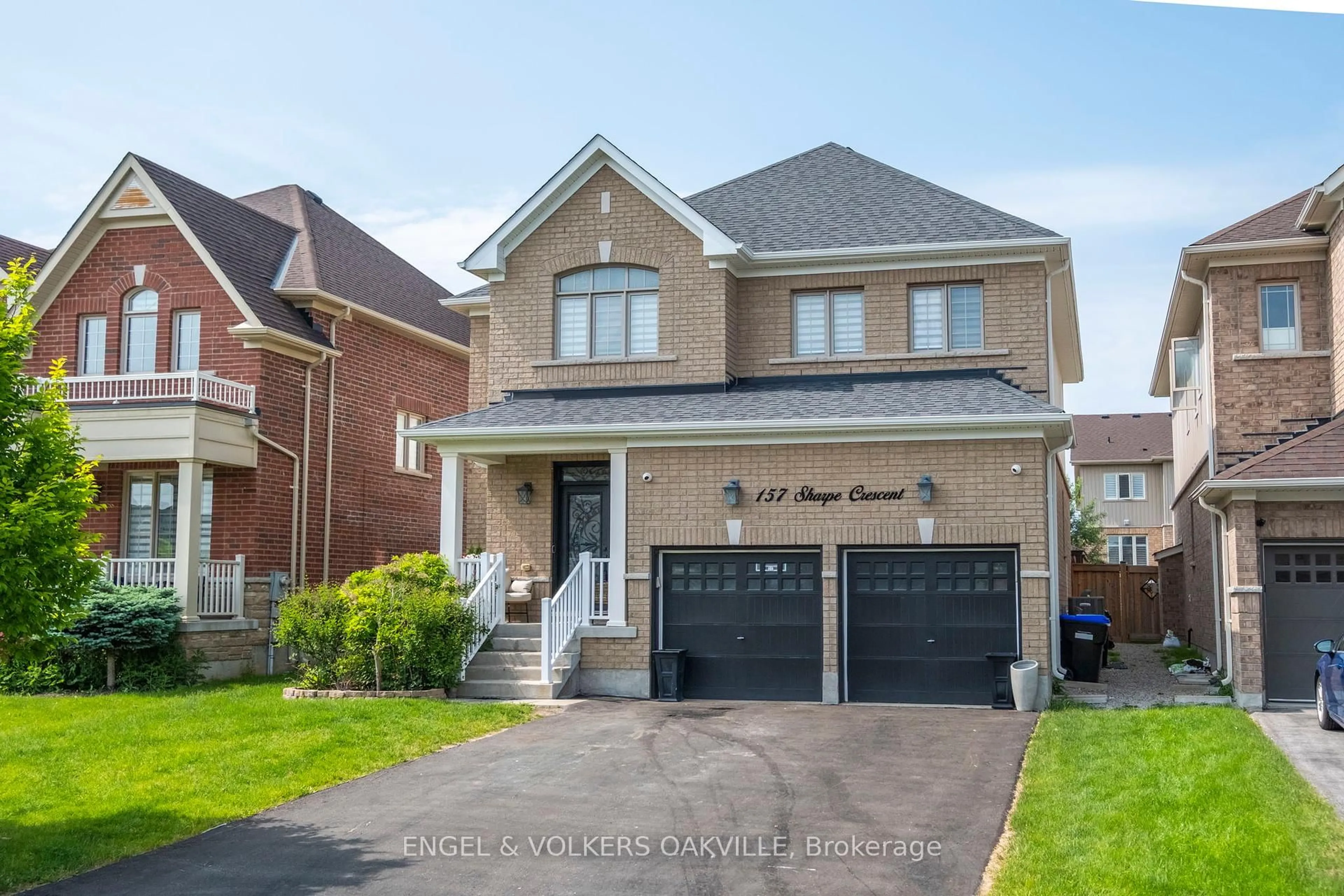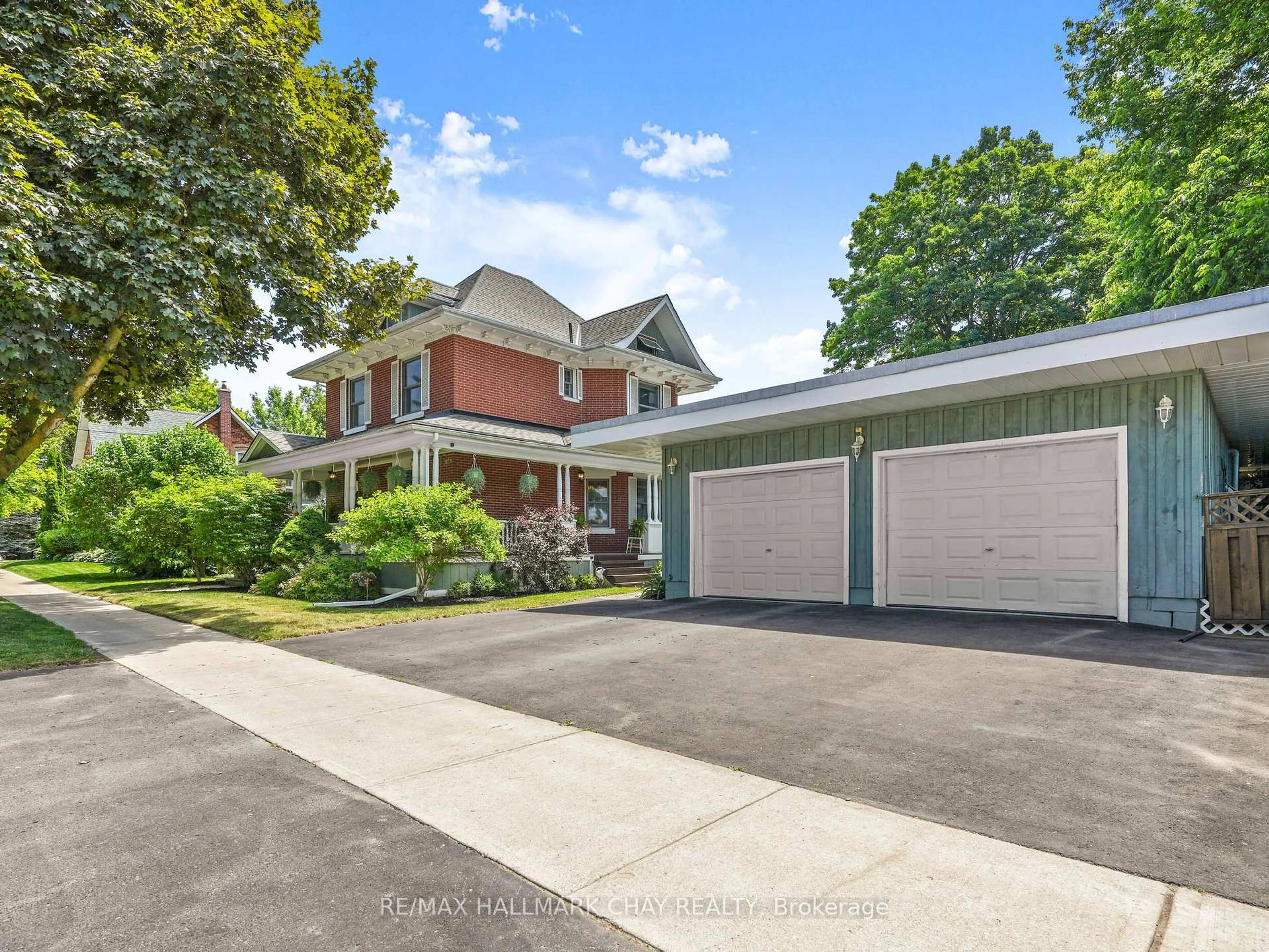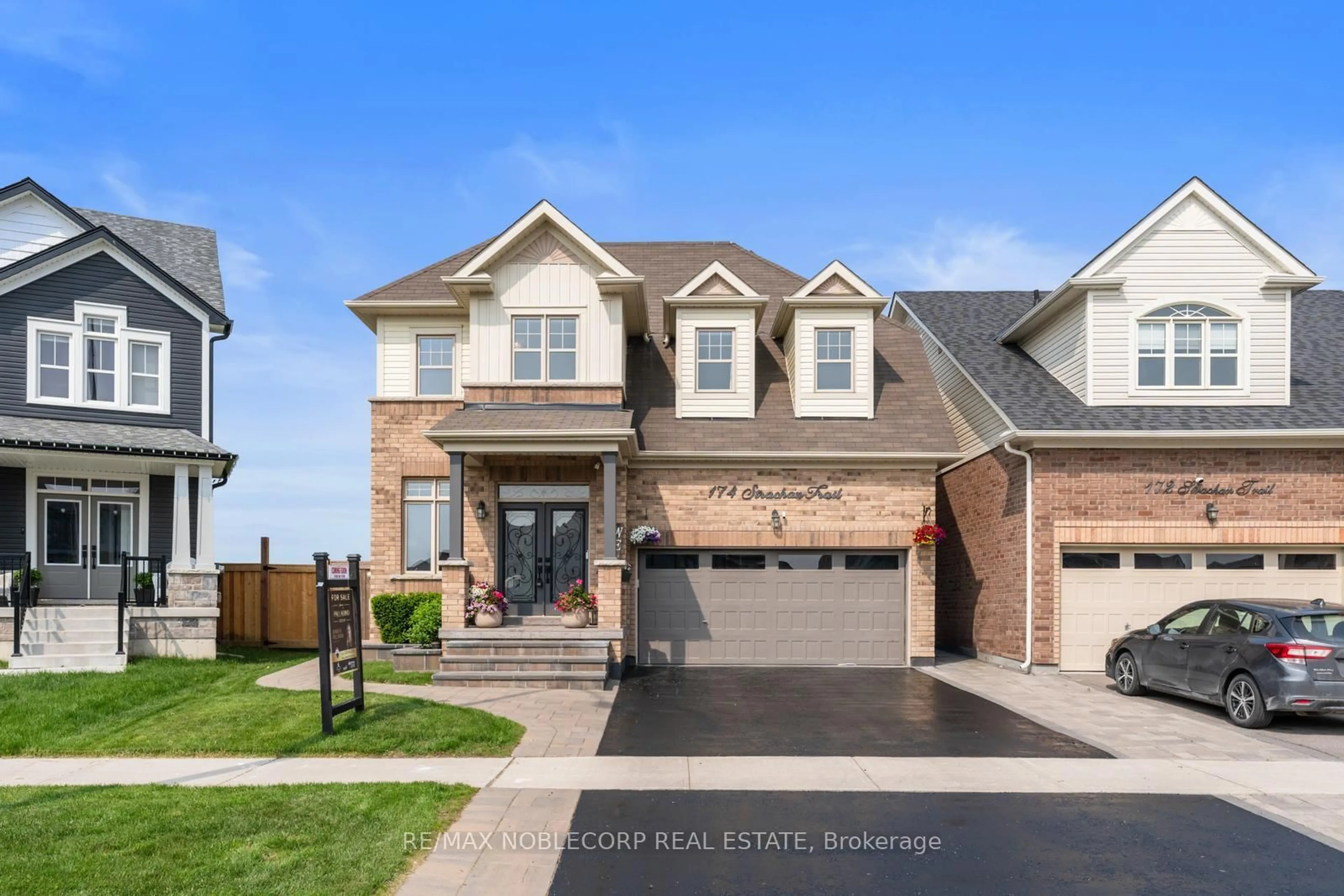Welcome to this stunning corner-lot home located on one of the most desirable streets in the area. Offering nearly 3000sqf of above grade living space, this beautiful maintained property is ideal for families seeking comfort, space, and versatility.The main floor features rich hardwood flooring, oversized windows that flood the space with natural light and a full bathroom for added convenience. The spacious parlor can easily be converted into a guest bedroom or home office, perfect for todays flexible living needs. The kitchen is a true highlight, complete with granite countertops, stainless steel appliances, pot lights, and functional layout that flows seamlessly into dining and living areas.Upstairs, youll find a thoughtfully designed layout featuring four generous bedrooms. The primary suite include a large walk in closet and ensuite bathroom, the second bedroom also enjoy a private ensuite bathroom, the third and fourth bedroom are connected by a stylish Jack and Jill bathroom ideal for siblings. The convenience of second floor laundry makes daily chores effortless, while a large windows in every room bring in natural light and create a warm, inviting atmosphere.Step outside to enjoy landscaped backyard featuring a custom layout with stone patio, two gazebo and shed. Ideal for summer entertaining or peaceful relaxation, the double attached garage and oversized driveway with space for up to 5 vehicles offer plenty of parking for family and guests.The unfinished basement present an incredible opportunity to add your personal touch, weather its a media room, gym, or extra living space, the potential is your to unlock.The house is located just minutes from a brand new plaza, school, parks, etc. this home offer the perfect balance of style, space and convenience. Dont miss your chance to make it yo
Inclusions: 2 refrigerator, stove, microwave, dishwasher, washer and dryer, GDO, Elfs, softener water, A/C, furnace, shed, 2 gazebos.
