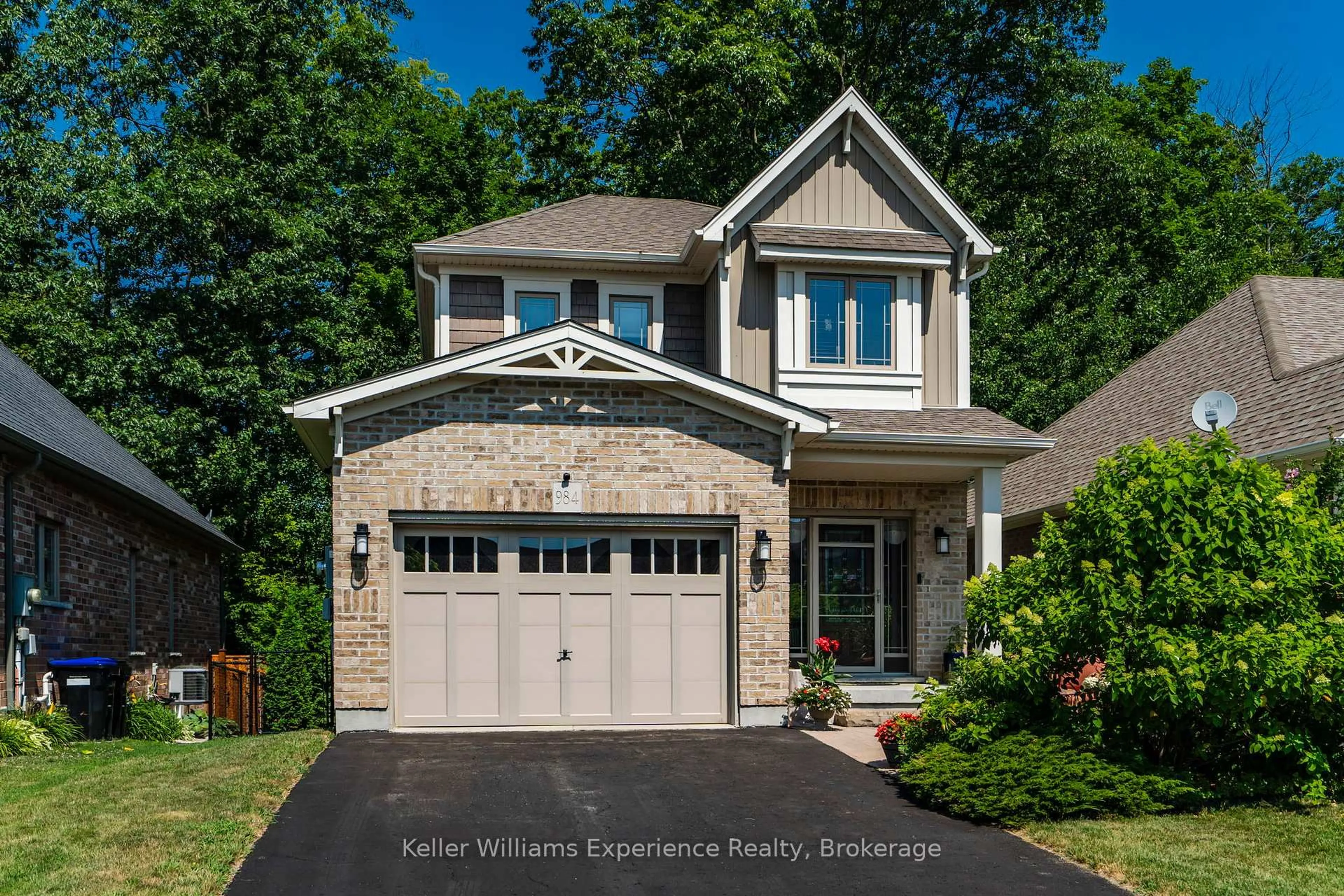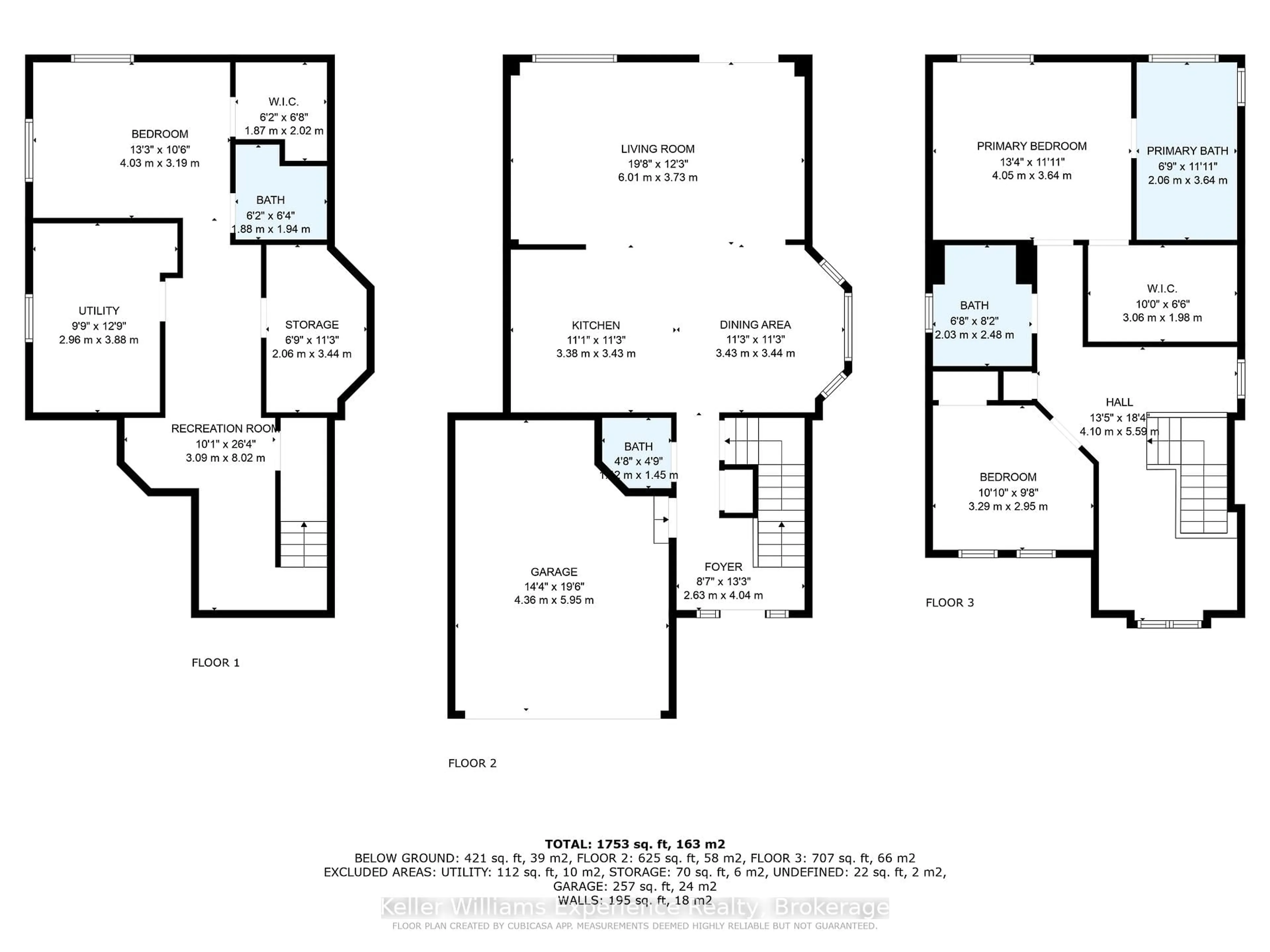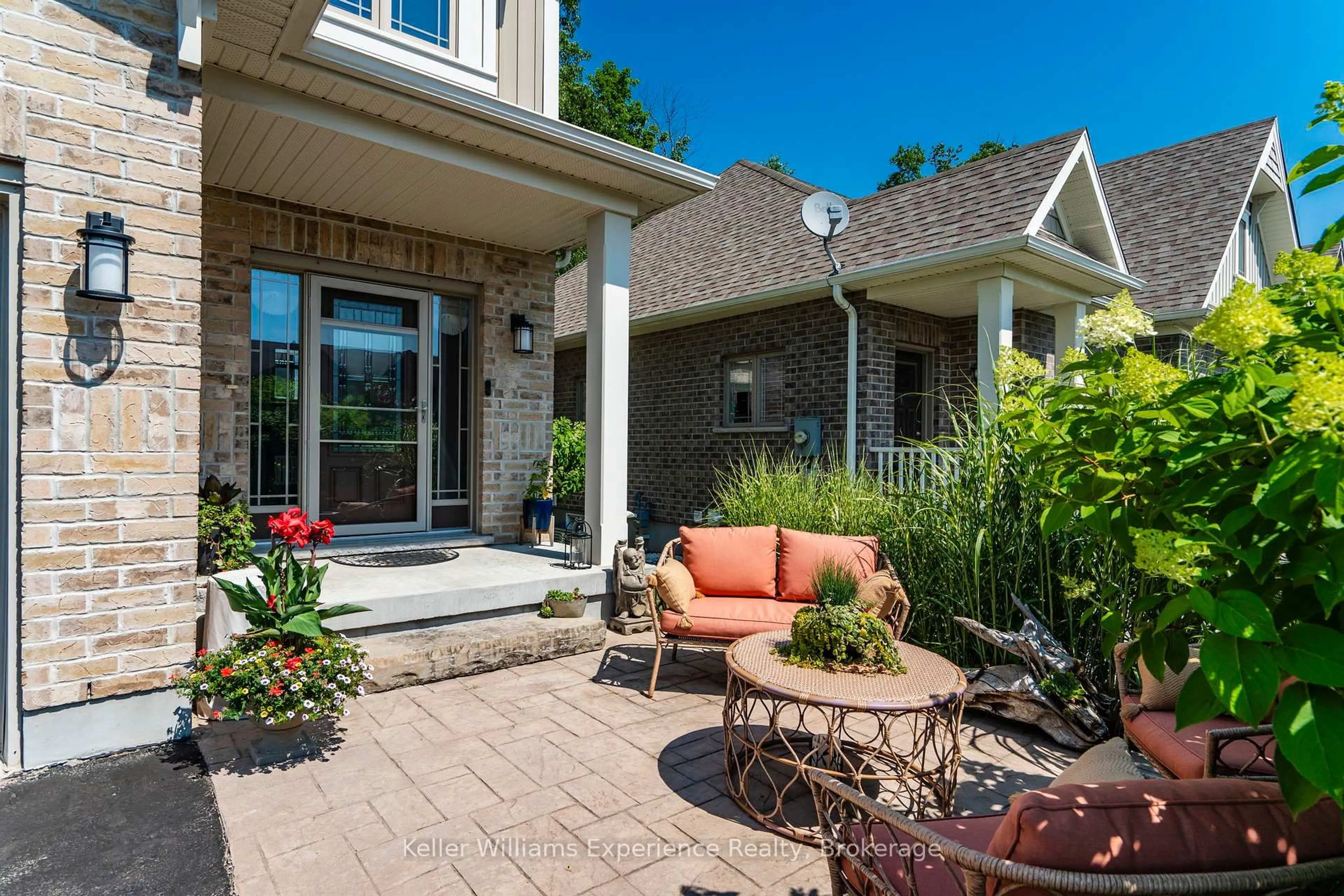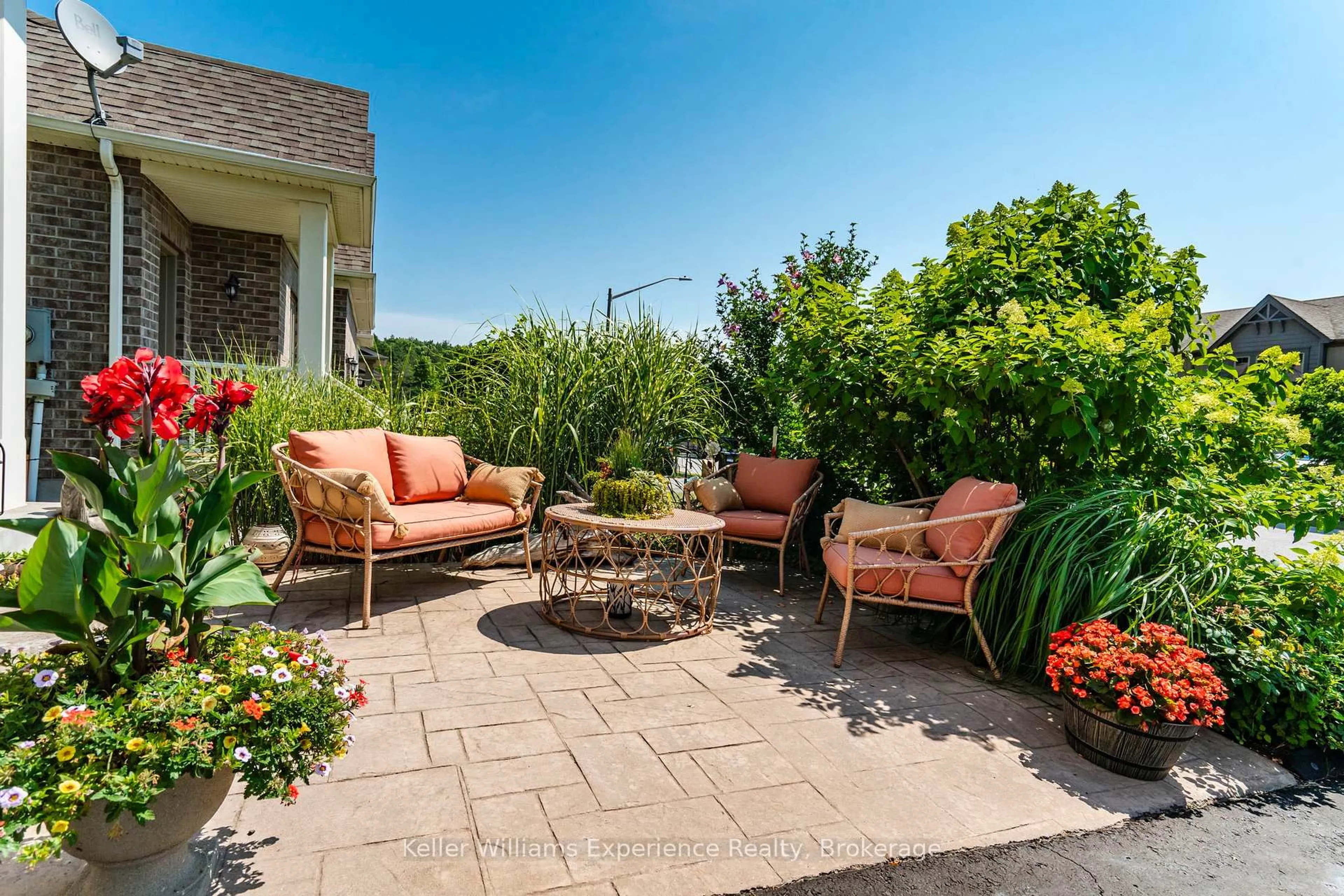984 Cook Dr, Midland, Ontario L4R 0E4
Contact us about this property
Highlights
Estimated valueThis is the price Wahi expects this property to sell for.
The calculation is powered by our Instant Home Value Estimate, which uses current market and property price trends to estimate your home’s value with a 90% accuracy rate.Not available
Price/Sqft$661/sqft
Monthly cost
Open Calculator
Description
Welcome to this beautifully crafted custom-built Devonleigh 2-storey detached home located on sought-after Cook Drive in Midland. Featuring 3 bedrooms and 4 bathrooms, this stunning residence offers an open concept main floor with gleaming hardwood floors, a spacious kitchen with quartz countertops, stainless steel appliances, and a gas stove perfect for entertaining. The primary suite is a true retreat, showcasing a large walk-in closet and a modern ensuite complete with a glass shower, updated vanity, and luxurious soaker tub. Enjoy added comfort with dedicated office space, a cozy reading nook, and inside entry to a garage with additional storage. The fully finished basement includes a versatile bedroom or family room, a large bathroom, walk-in closet, and extra flexible space for your needs. Step outside to a fully fenced, landscaped yard on a premium lot backing onto green space perfect for privacy and outdoor enjoyment. Ideally located within walking distance to schools, parks, shopping, Little Lake Park, and downtown Midland, this Devonleigh-built home is the complete package for comfortable and stylish living.
Property Details
Interior
Features
Main Floor
Dining
3.43 x 3.44Kitchen
3.38 x 3.43Living
6.01 x 3.73Exterior
Features
Parking
Garage spaces 1
Garage type Attached
Other parking spaces 2
Total parking spaces 3
Property History
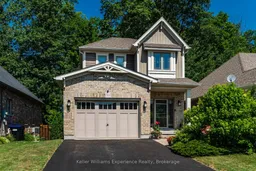 50
50
