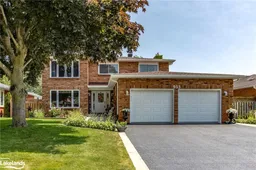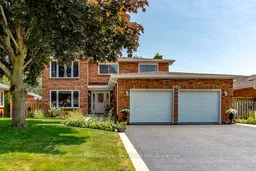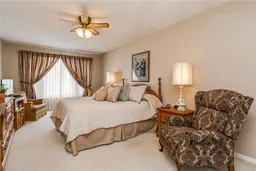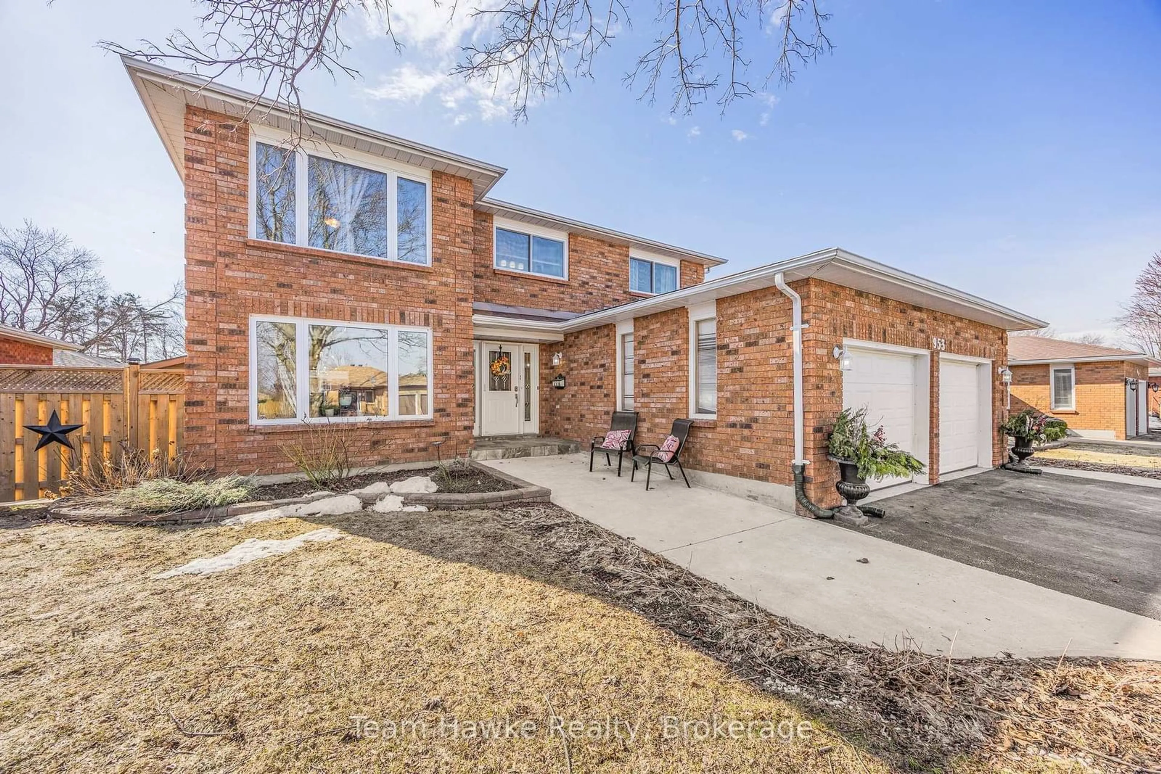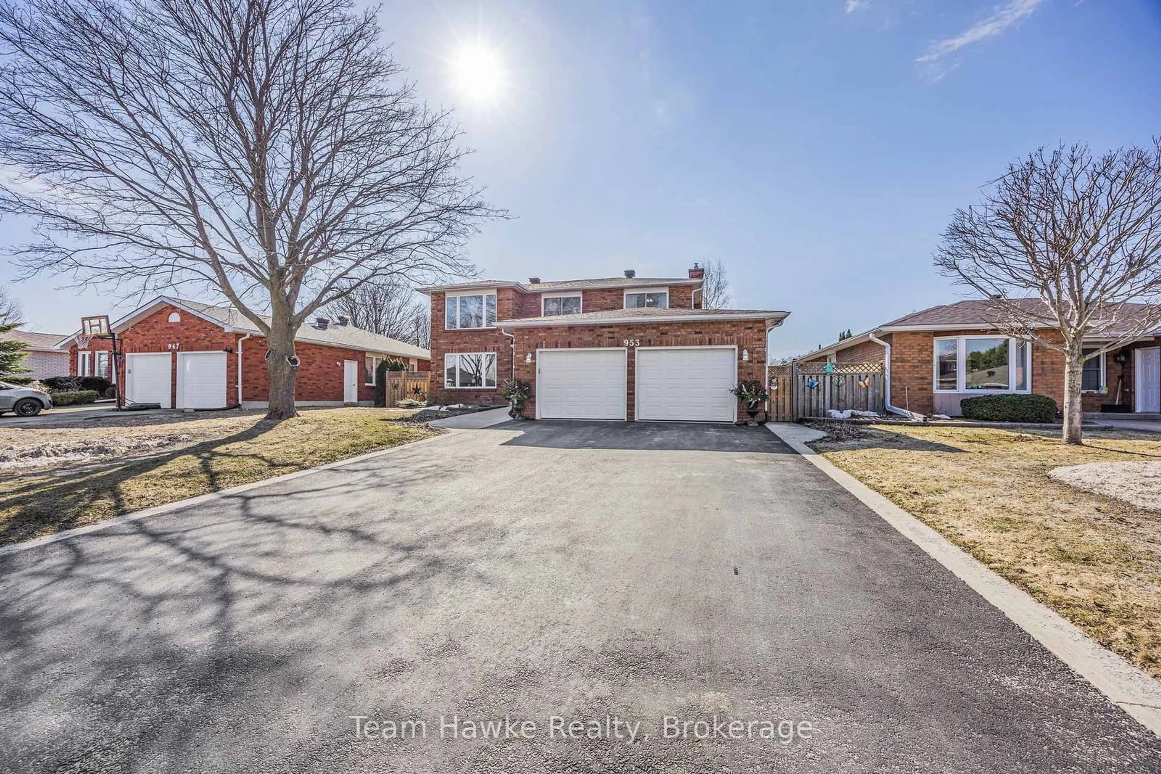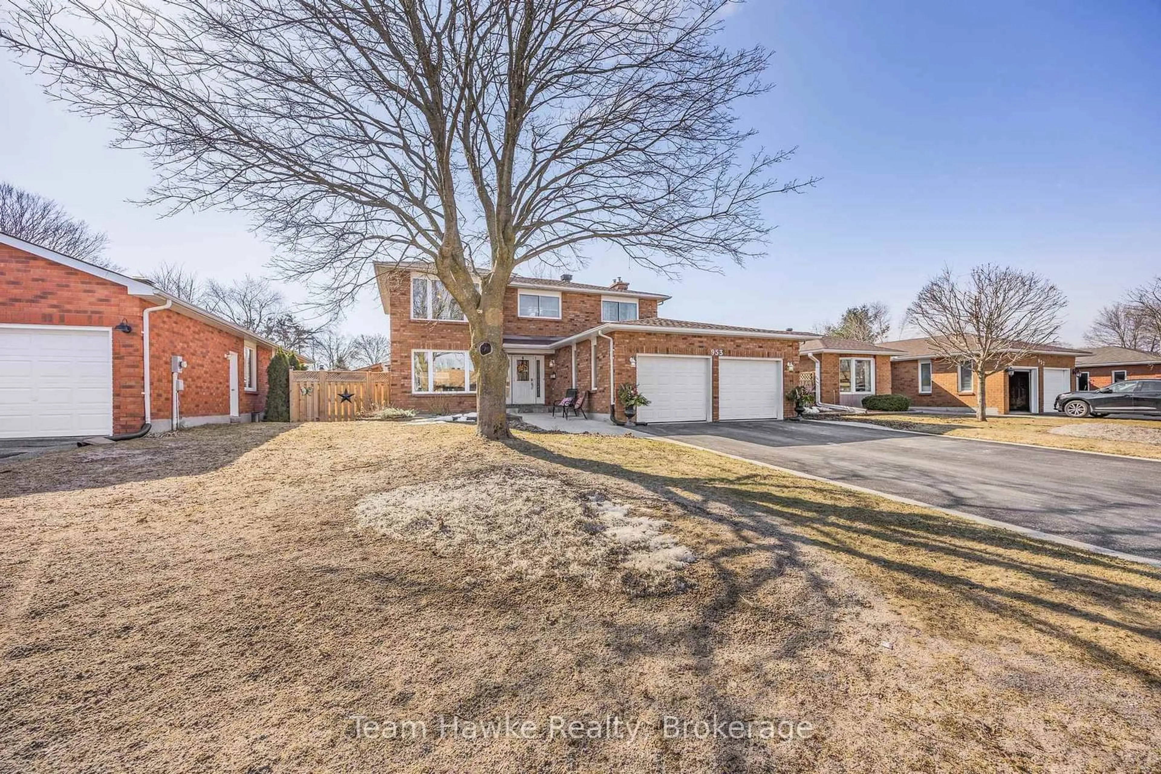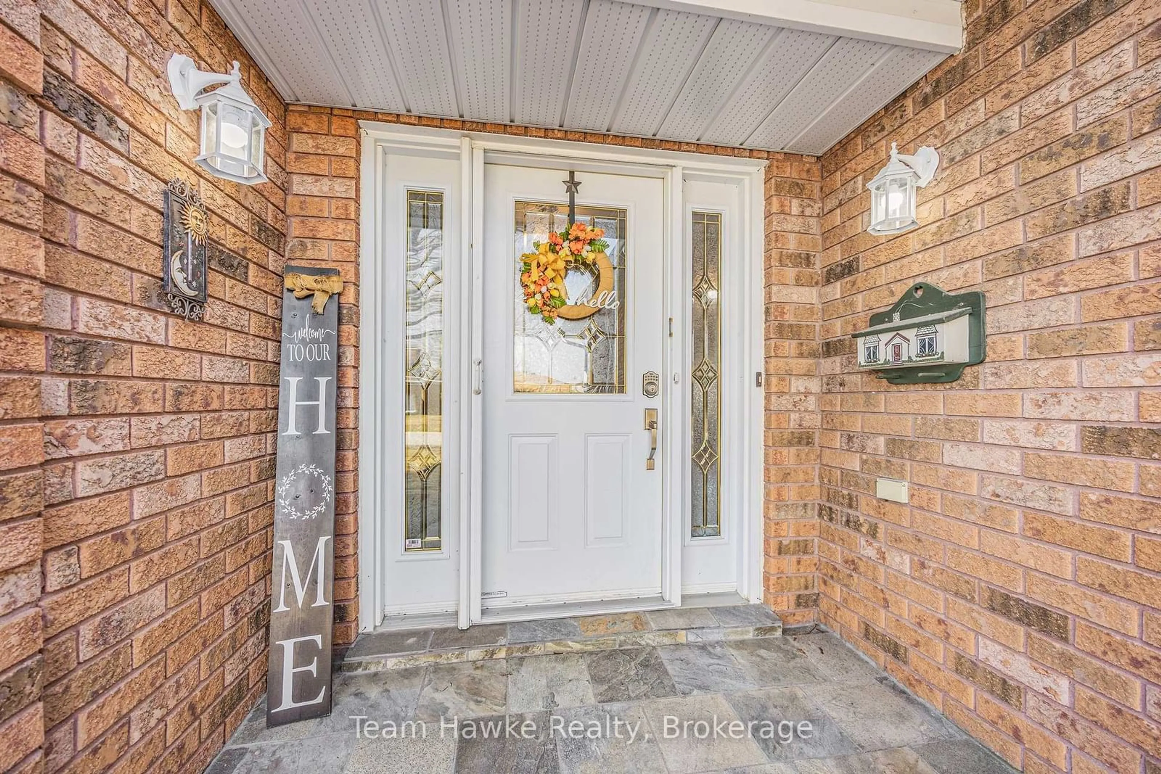953 Playfair Rd, Midland, Ontario L4R 4X9
Contact us about this property
Highlights
Estimated ValueThis is the price Wahi expects this property to sell for.
The calculation is powered by our Instant Home Value Estimate, which uses current market and property price trends to estimate your home’s value with a 90% accuracy rate.Not available
Price/Sqft$422/sqft
Est. Mortgage$4,037/mo
Tax Amount (2025)$6,300/yr
Days On Market8 days
Description
Welcome to your ideal family retreat in one of Midlands most sought-after west end neighborhoods. This spacious and well-maintained home is perfect for growing families or those who love to entertain. Step inside to a bright and welcoming main floor featuring a generous foyer, a formal living and dining room, and a stylish eat-in kitchen with sliding glass doors that open to your private backyard oasis. A cozy family room with a gas fireplace completes the main level, offering comfort and function in every corner. Upstairs, you'll find a sprawling primary suite with a walk-in closet and private en-suite, along with three additional oversized bedrooms and a full bathroom perfect for kids, guests, or a home office setup. The fully finished basement offers even more living space with a fifth bedroom, another full bath, a large rec room with a second gas fireplace, and a laundry/utility room with plenty of storage. Outside, unwind in your beautifully landscaped backyard featuring a heated in-ground pool, multi-level deck, stone patio, lush perennial gardens, and a privacy fence an entertainers dream for warm summer days. Additional features include an attached double garage with inside entry, a paved double driveway, forced air gas heating, and central air. Conveniently located close to schools, parks, shopping, restaurants, and only a short drive to HWY 400this home truly has it all.
Property Details
Interior
Features
Main Floor
Foyer
3.9 x 3.4Living
3.5 x 5.0Dining
3.5 x 3.1Kitchen
3.9 x 2.5Exterior
Features
Parking
Garage spaces 2
Garage type Attached
Other parking spaces 6
Total parking spaces 8
Property History
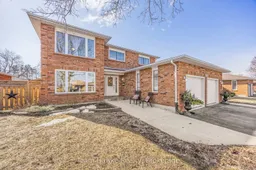 50
50