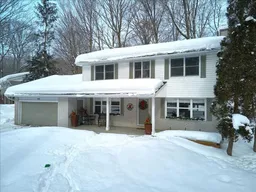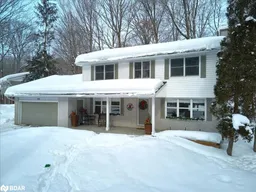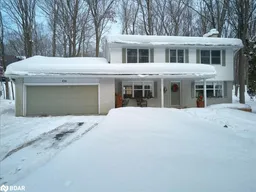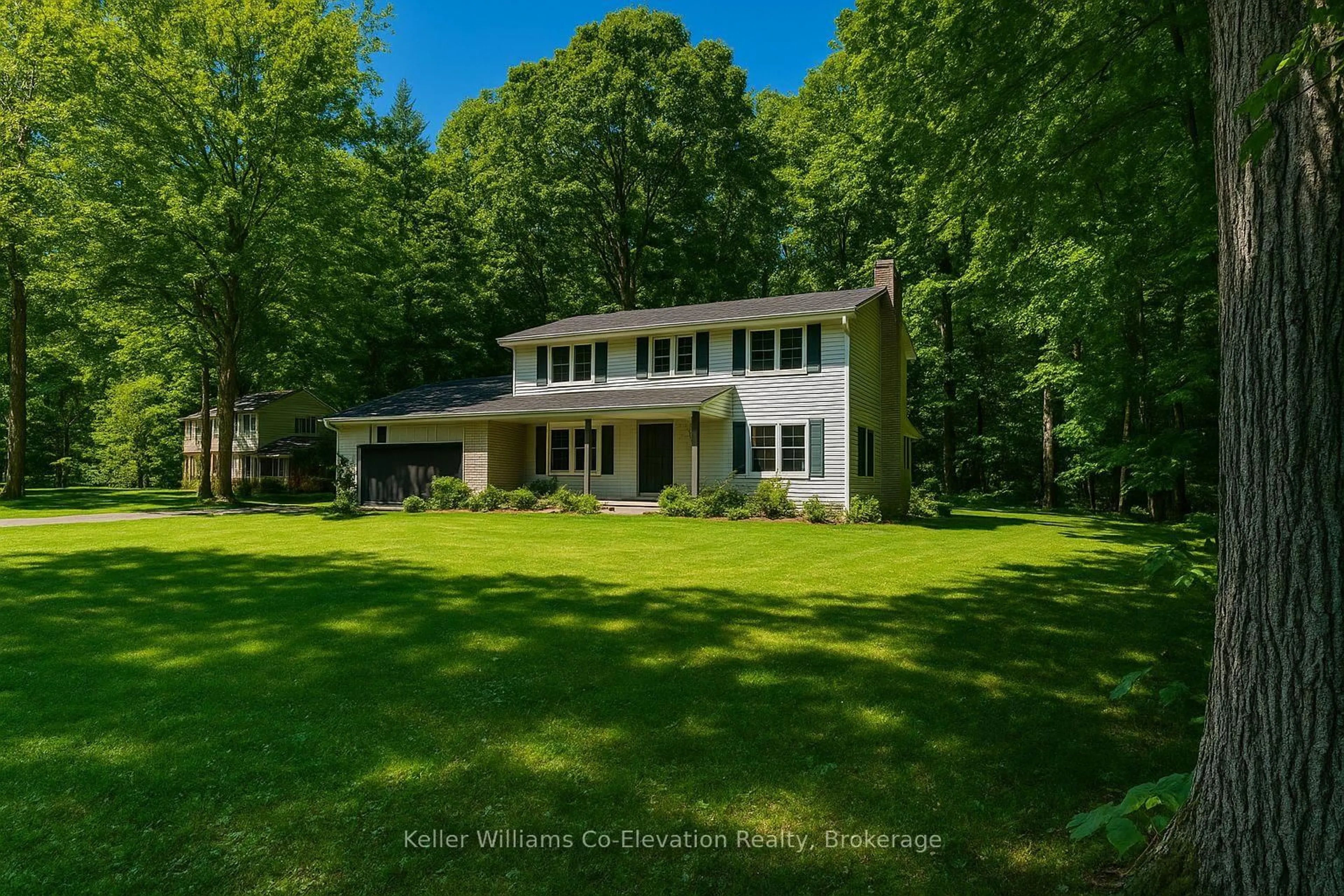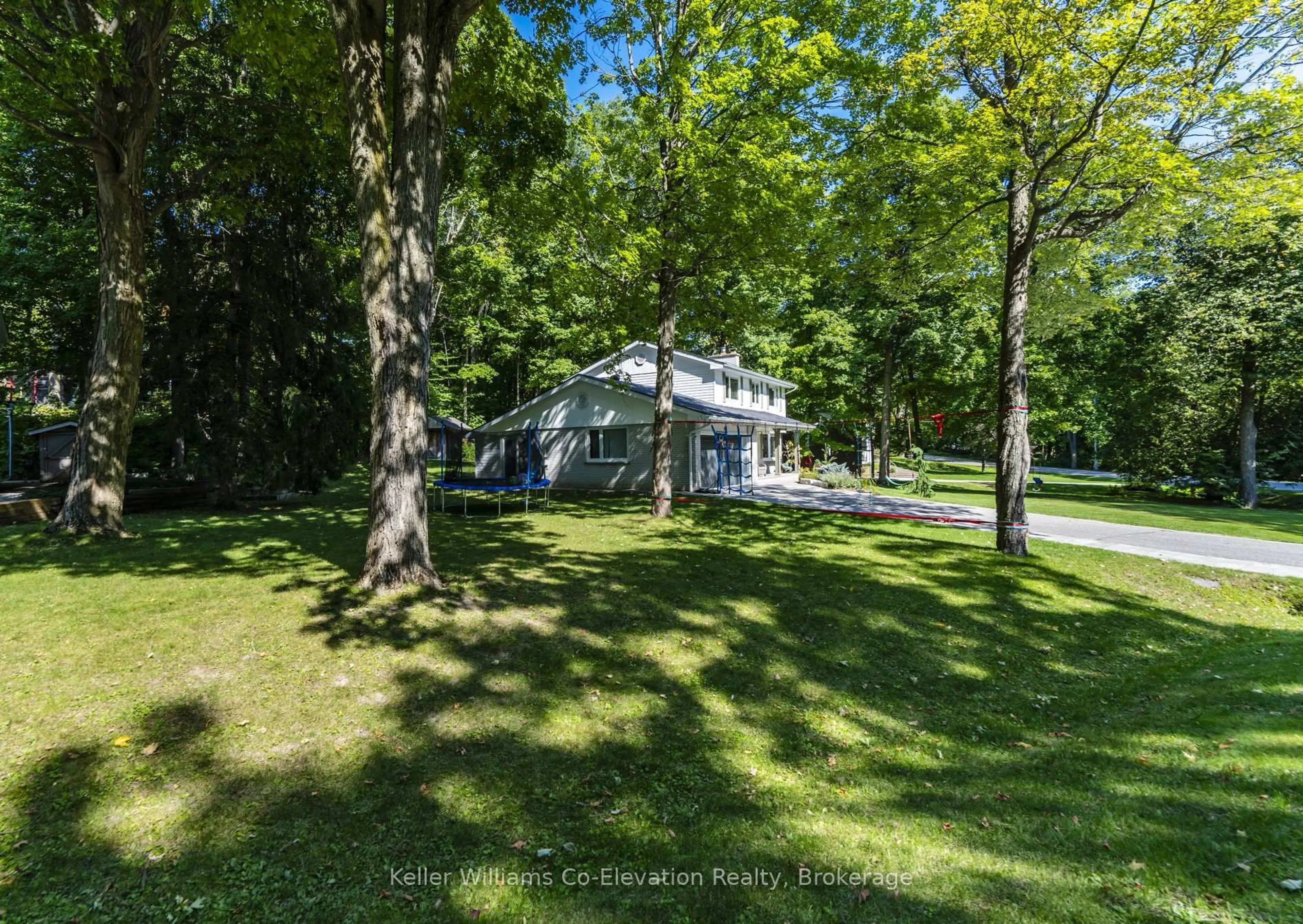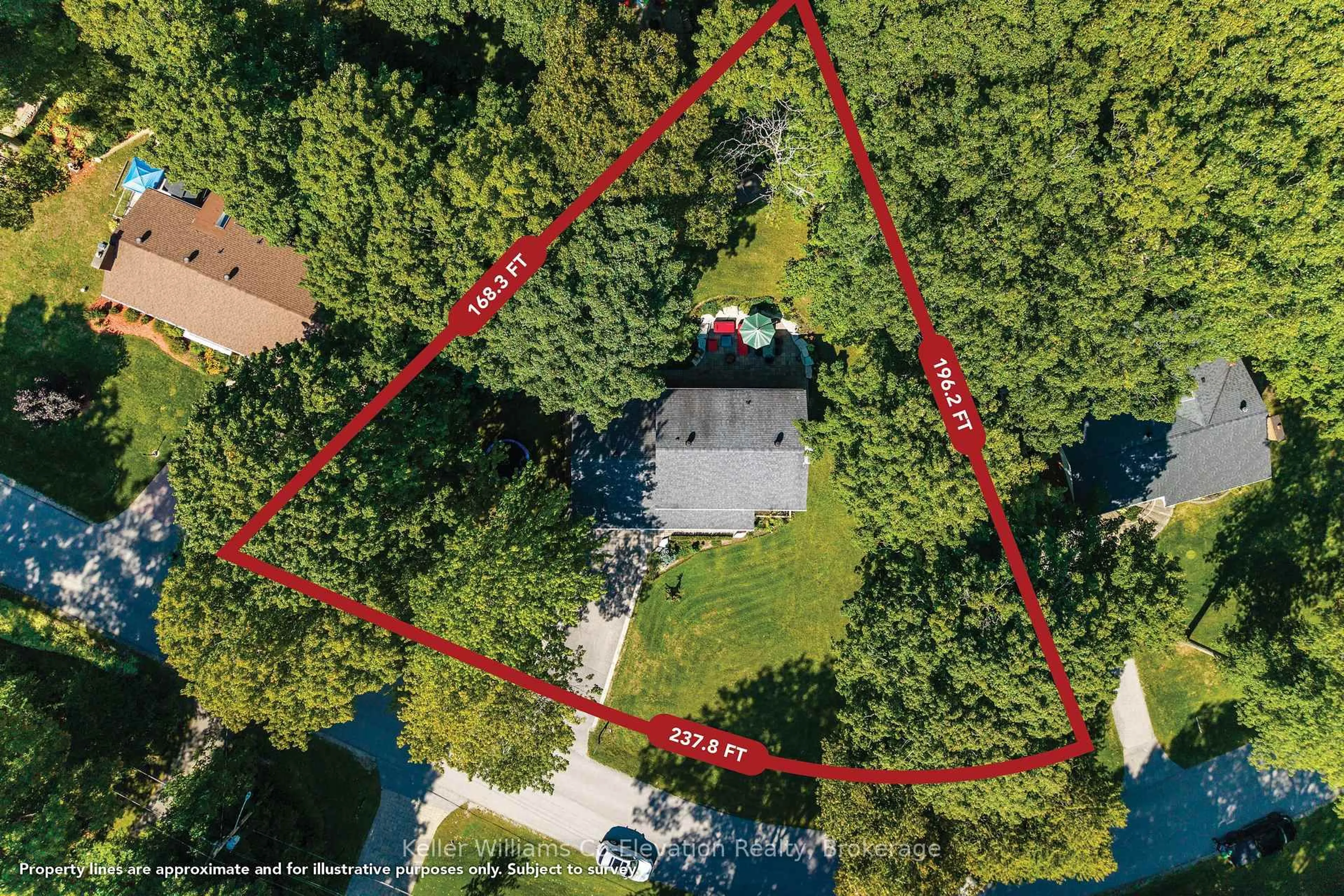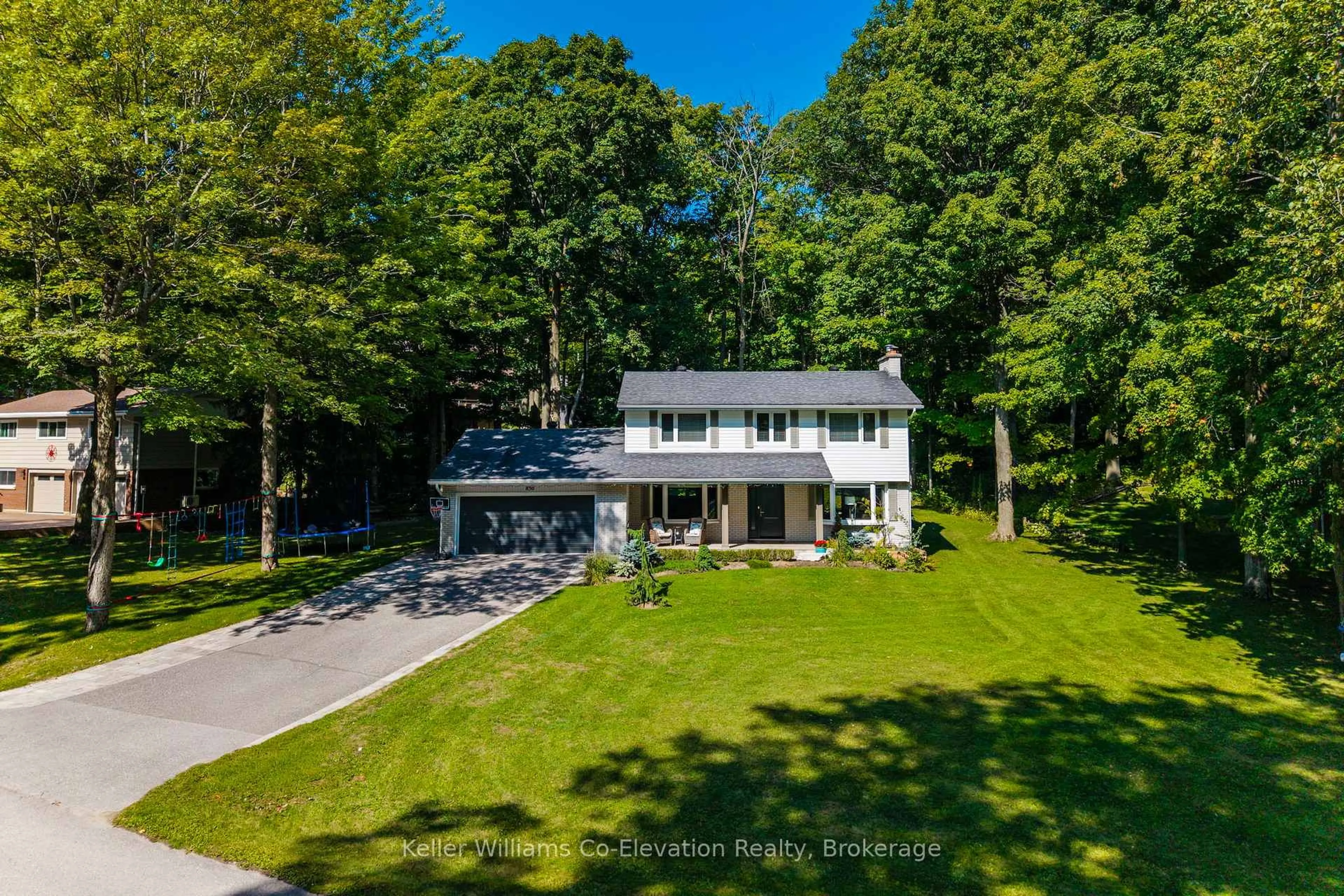830 Portage Park Lane, Midland, Ontario L4R 5G3
Contact us about this property
Highlights
Estimated valueThis is the price Wahi expects this property to sell for.
The calculation is powered by our Instant Home Value Estimate, which uses current market and property price trends to estimate your home’s value with a 90% accuracy rate.Not available
Price/Sqft$636/sqft
Monthly cost
Open Calculator
Description
Welcome to 830 Portage Park Lane, Located in the Desirable Midland Point Area. Immediately Across the Street is a Groomed Trail, Taking You Within a 2 Minute Walk to Gawley Park & Beach and the Entrance to The Midland Rotary Paved Trail Offering Miles of Bike Riding & Walking Pleasure. This Stunning Home Sits on Nearly Half an Acre of Property, on a Quiet Dead End Street. Beautifully Landscaped & Treed and Offering Wonderful Views From The Expansive Windows Which Also Provide an Abundance of Natural Light. The Main Level Features Unique Rustic Oak Flooring Throughout; a Beautiful Updated Kitchen w/Gas Stove & Ample Storage within the Massive Island & Many Cabinets, as well as a Spacious Eating Area For Friends & Family to Congregate. You Will Also Enjoy the Ambiance of Your Formal Living & Dining Area with its Gas Fireplace & New Walkout to the Back Patio. Conveniently Located Off of the Kitchen & Laundry Area is a Spacious Mudroom with an Addnl Sliding Glass Door Walkout to the Side Yard. Upstairs Features a Primary Suite w/Walk-In Closet, and Lovely 5 pc Ensuite; 2 Addnl Bedrooms and a Full Main Bath. This Home Must Truly Be Seen To Be Appreciated! Many Upgrades in 2021 Include: New Windows; New Doors & Trim; All Bathrooms; New Island in Kitchen, Laundry Room/Pantry Incl New Cabinetry, Counters, Sink, and Washer & Dryer; Installed New Front Porch Tiles, Columns & Front Door; Completed Raised Floor w/Hardwood Floor in Basement Family Room; and Insulation Added to Attic (R40). In Addition, a Water Softener was Installed in 2022 and Driveway Stonework was Completed in 2023. Don't Let The Rare Opportunity To Own a Home in this Neighborhood Pass You By!
Property Details
Interior
Features
Main Floor
Breakfast
3.55 x 4.29Laundry
1.81 x 3.69Mudroom
3.16 x 2.26Dining
2.66 x 3.67Exterior
Parking
Garage spaces 2
Garage type Attached
Other parking spaces 4
Total parking spaces 6
Property History
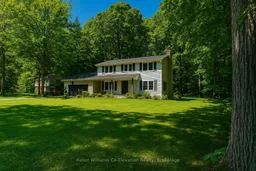 44
44