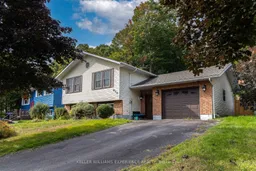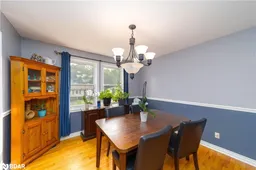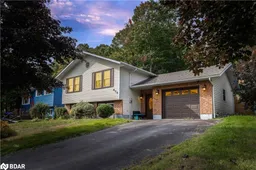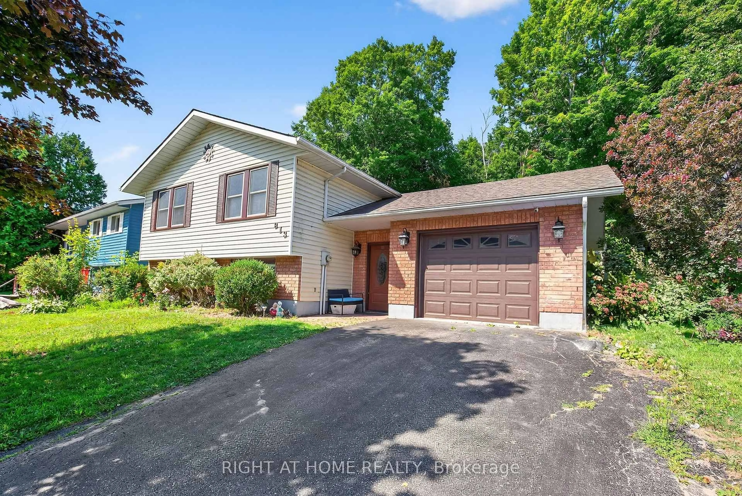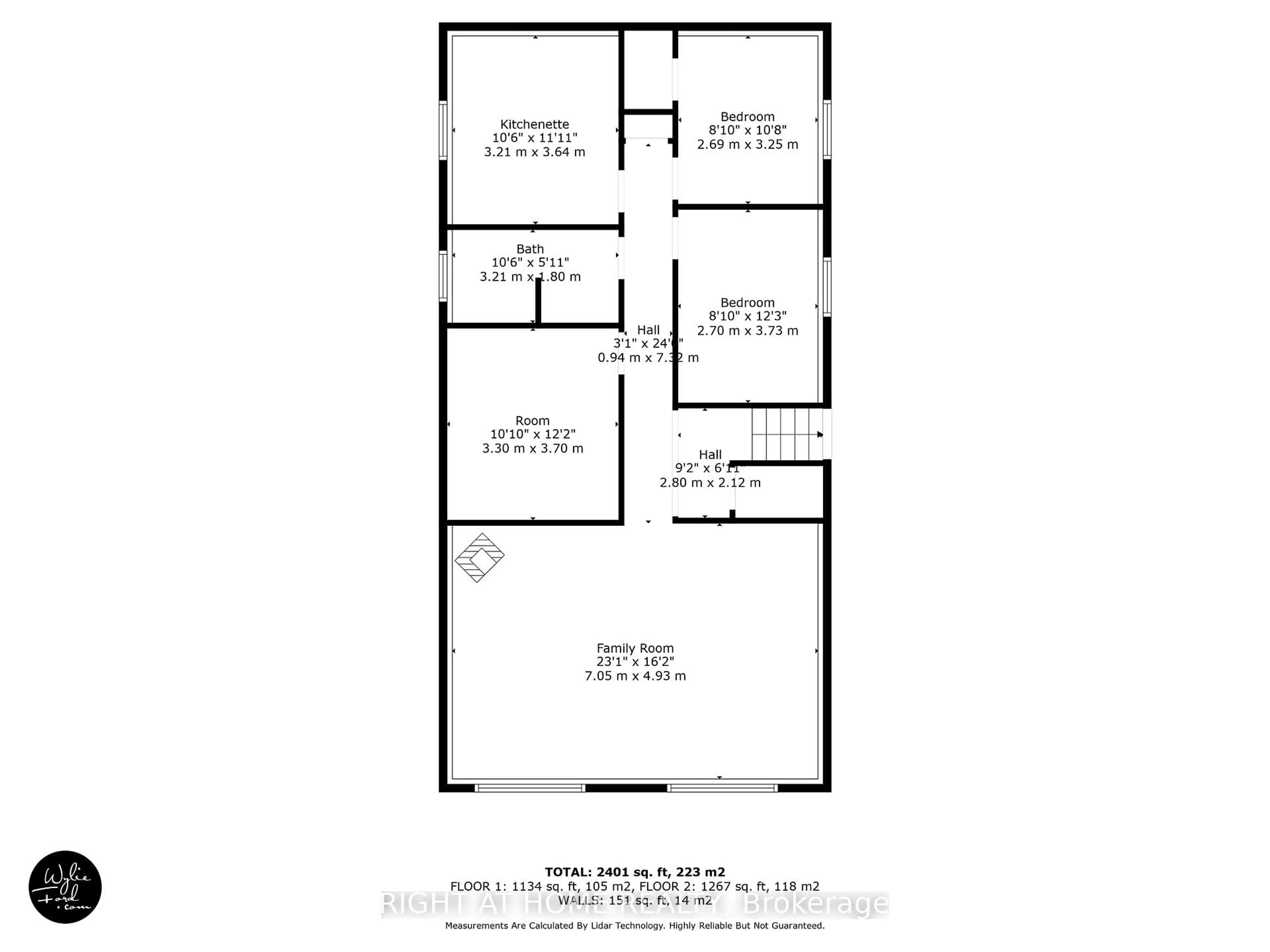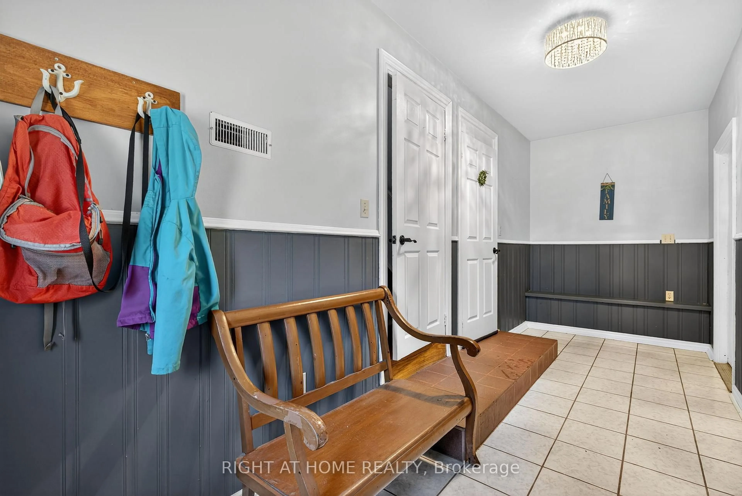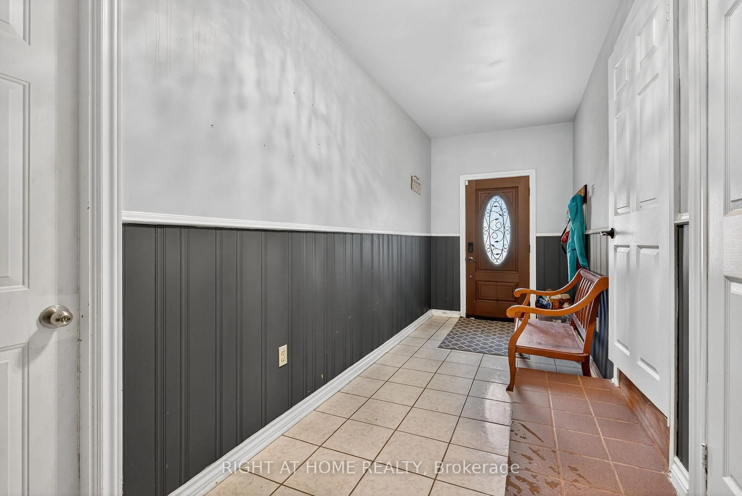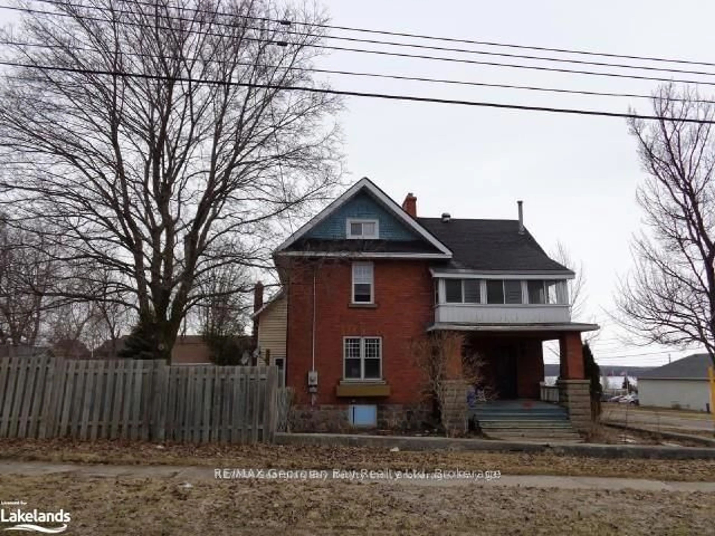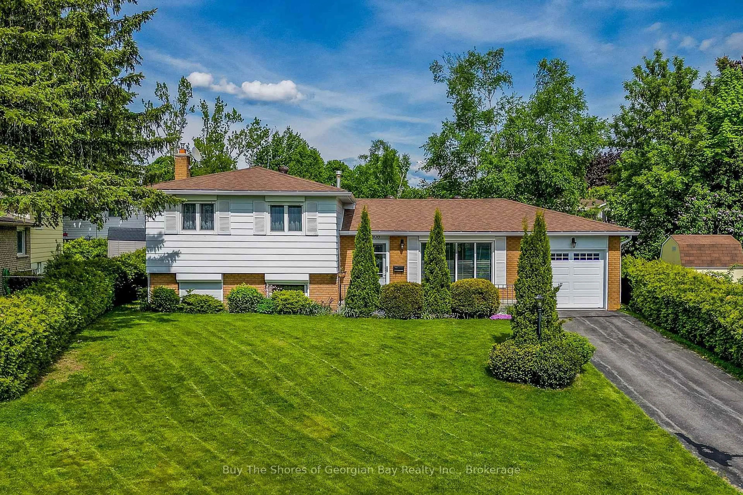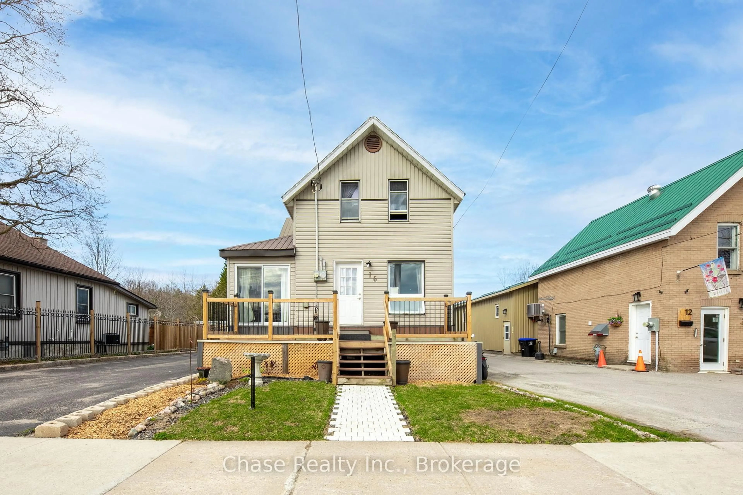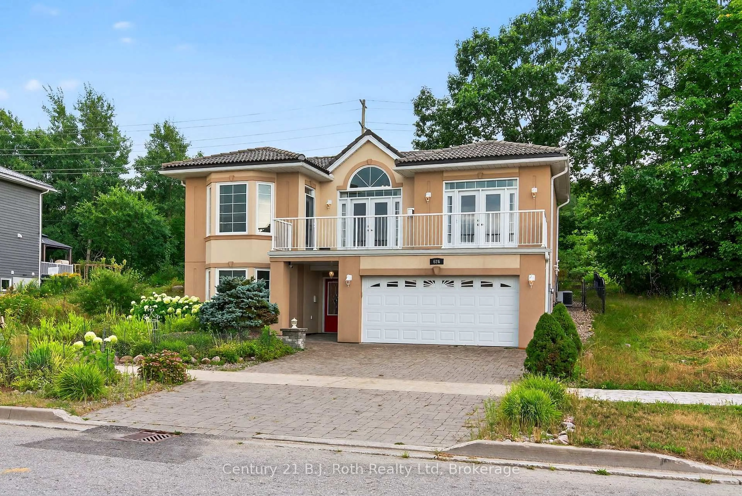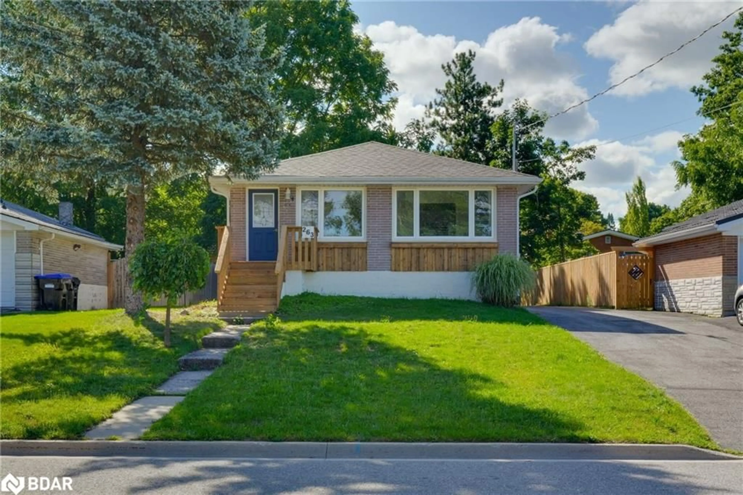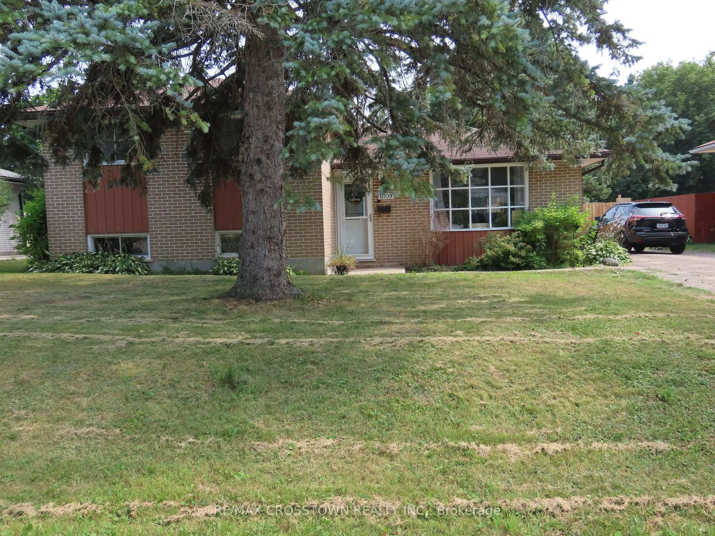813 Birchwood Dr, Midland, Ontario L4R 4Y3
Contact us about this property
Highlights
Estimated valueThis is the price Wahi expects this property to sell for.
The calculation is powered by our Instant Home Value Estimate, which uses current market and property price trends to estimate your home’s value with a 90% accuracy rate.Not available
Price/Sqft$472/sqft
Monthly cost
Open Calculator
Description
Bright, Versatile Raised Bungalow Steps from Midland Bay. Welcome to this bright and inviting raised bungalow in the heart of Midland, perfectly positioned just a pleasant walk to beautiful Midland Bay and scenic waterfront trails. This home offers a functional and flexible layout, making it ideal for families, downsizers, or investors seeking income potential.The main floor features an abundance of natural light streaming through large windows, enhancing the warm and welcoming feel of the living spaces. You'll find three comfortable bedrooms, including a spacious primary bedroom complete with its own private two-piece ensuite, and a full main bathroom for family convenience. The living room offers a cozy space to relax, while the dining area flows seamlessly to the kitchen, making mealtimes and entertaining easy. Downstairs, discover a fully contained in-law suite featuring a full kitchen, bathroom, and a generously sized bedroom. This lower-level suite has its own separate entrance, providing privacy and flexibility for extended family, guests, or potential rental income. Step outside to a large, fully fenced backyard, perfect for children and pets to play safely or for hosting family gatherings. A spacious deck offers a relaxing spot to enjoy your morning coffee, dine al fresco, or unwind while watching the sunset. Located in a peaceful, family-friendly neighborhood, this home is close to parks, schools, and all of Midlands amenities, while offering the tranquil lifestyle of being near the water.Whether you're looking for a comfortable family home, a multigenerational living option, or a property with excellent income potential, this bright raised bungalow offers comfort, flexibility, and an unbeatable Midland location.
Property Details
Interior
Features
Main Floor
Kitchen
3.31 x 3.97Living
3.84 x 6.13Dining
3.31 x 3.28Primary
3.31 x 3.65Exterior
Features
Parking
Garage spaces 1
Garage type Attached
Other parking spaces 4
Total parking spaces 5
Property History
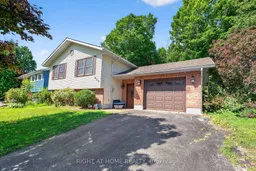 32
32