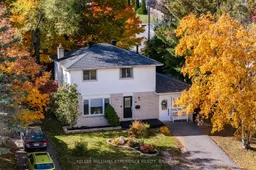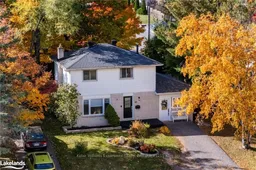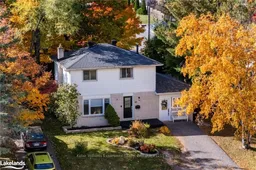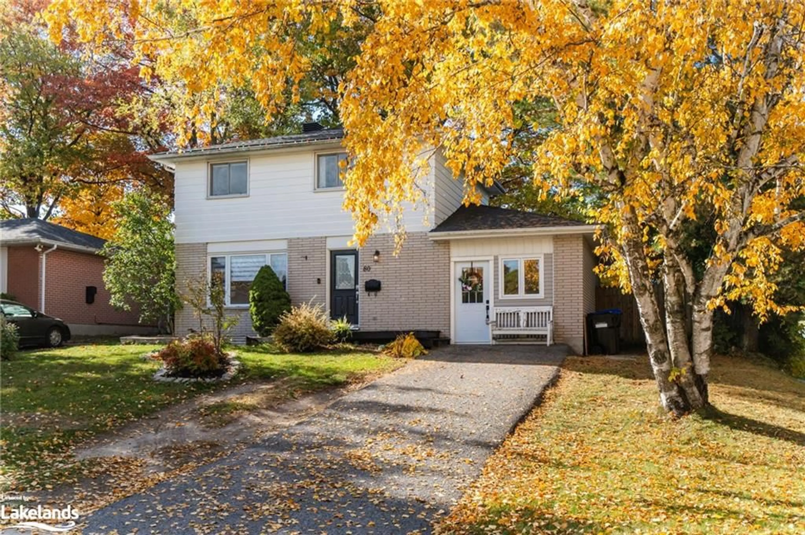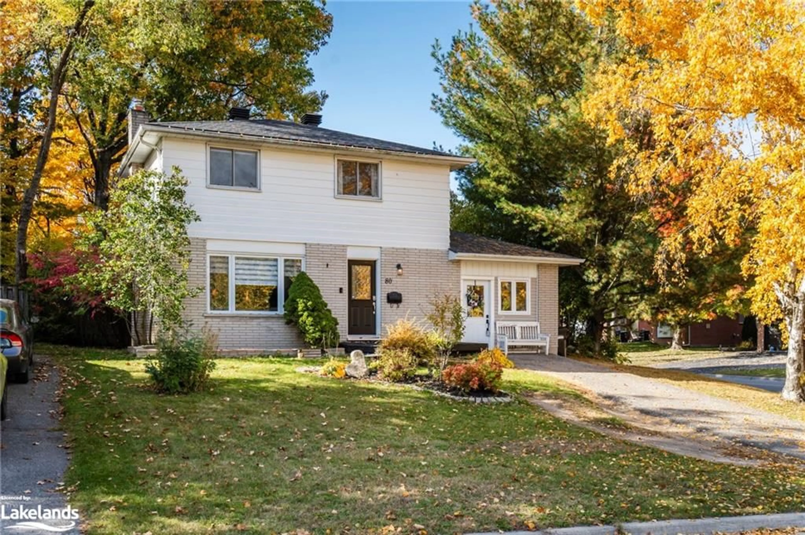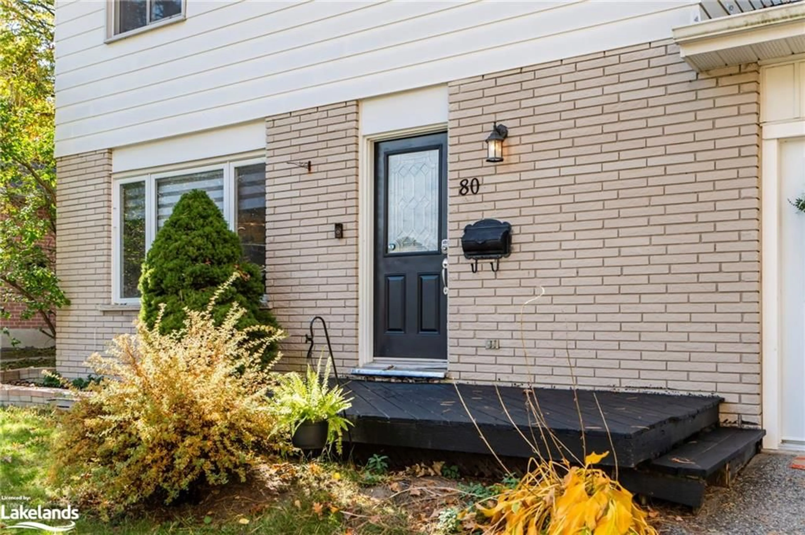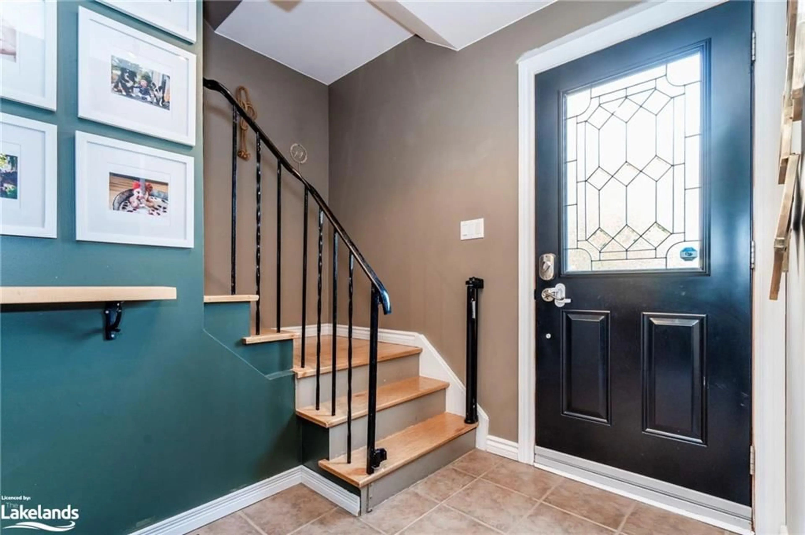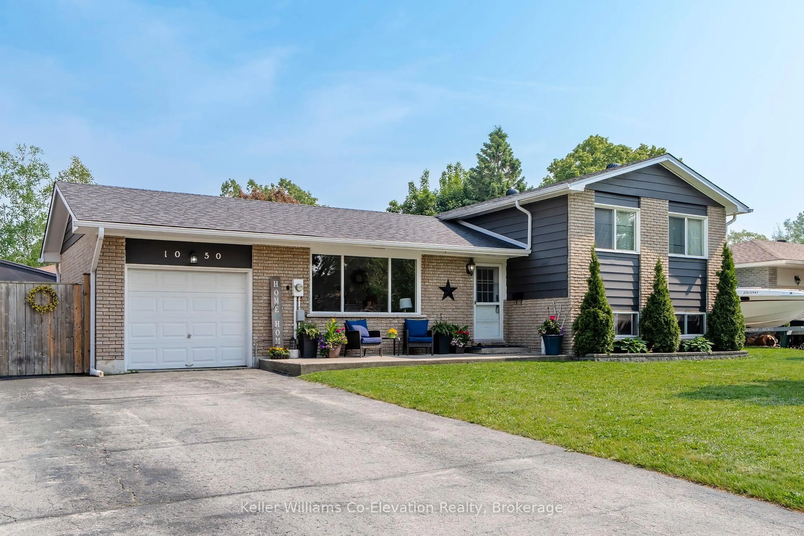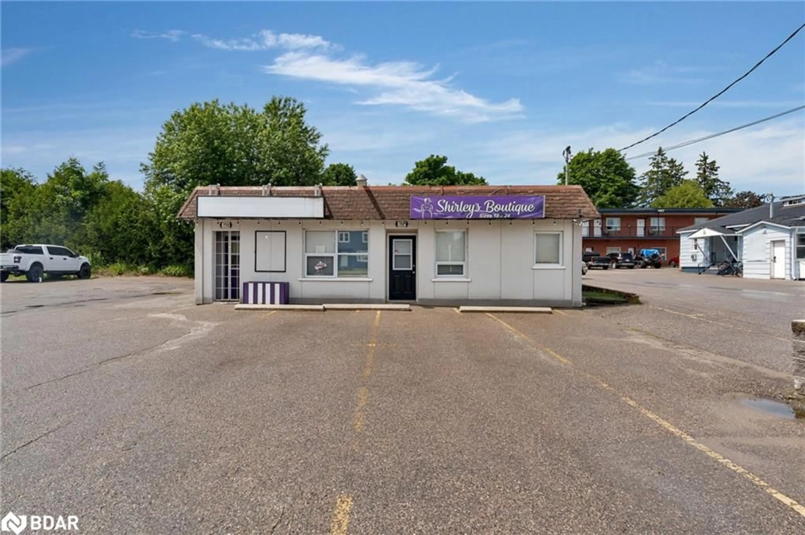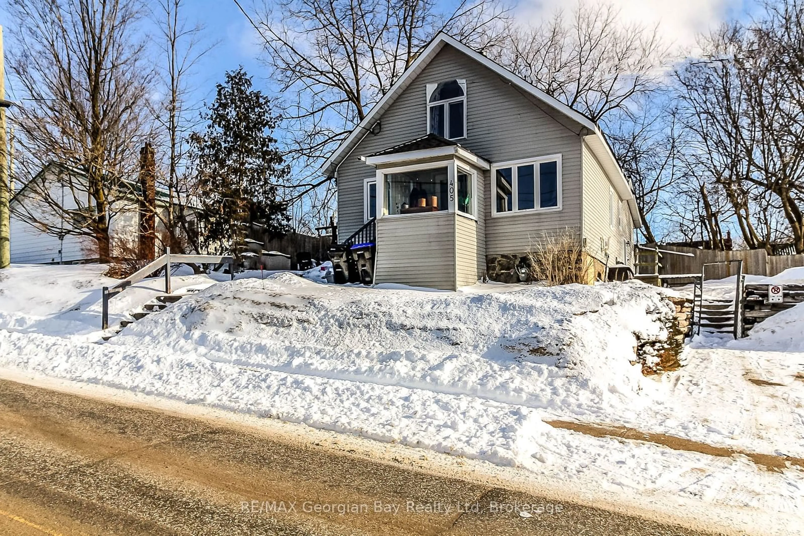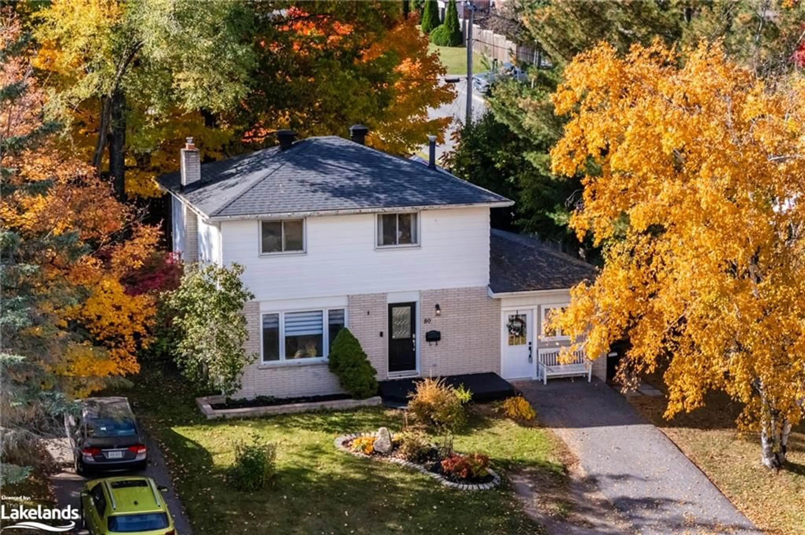
80 Woodland Dr, Midland, Ontario L4R 4E1
Contact us about this property
Highlights
Estimated ValueThis is the price Wahi expects this property to sell for.
The calculation is powered by our Instant Home Value Estimate, which uses current market and property price trends to estimate your home’s value with a 90% accuracy rate.Not available
Price/Sqft$329/sqft
Est. Mortgage$2,461/mo
Tax Amount (2024)$3,450/yr
Days On Market212 days
Total Days On MarketWahi shows you the total number of days a property has been on market, including days it's been off market then re-listed, as long as it's within 30 days of being off market.225 days
Description
Welcome to 80 Woodland Drive, located in Midland's desirable west end. This charming 2-story family home combines comfort, style, and convenience, offering 3 bedrooms and 1.5 bathrooms with plenty of space for relaxed living. Situated on a corner lot, the home features a spacious fenced-in backyard, perfect for outdoor entertaining, gardening, or a safe play area for kids and pets. The recently renovated garage has been converted into additional living space but can easily be restored to a garage if desired. Recent updates include a new furnace (2021), AC (2022), Hot water tank (2024), a 200-amp electrical panel (2023), a new washer and dryer (2023), and a new shed for added storage. These thoughtful improvements ensure comfort and efficiency for years to come. Located in a family-friendly neighbourhood, this home is just a short walk from schools, shopping, restaurants, and the local hospital. With Georgian Bay and golf courses nearby, you'll enjoy easy access to both natural beauty and recreational activities.
Property Details
Interior
Features
Main Floor
Dining Room
2.72 x 2.90Kitchen
4.27 x 2.92Family Room
3.56 x 4.32Bonus Room
3.56 x 2.11Exterior
Features
Parking
Garage spaces -
Garage type -
Total parking spaces 2
Property History
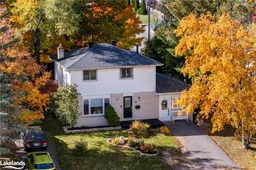 36
36