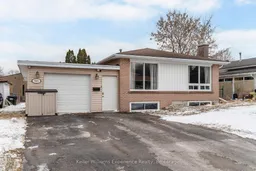Room for the whole family or Multi family! This spacious 3+1 bedroom, 2-bath bungalow in a prime Midland location offers comfort and flexibility with hardwood floors, an updated kitchen featuring quartz countertops, newer appliances and modern pot lighting throughout. The main level includes a stylish bathroom with heated floors and a jacuzzi tub. The fully finished basement adds even more living space with a separate in-law suite/extra living space, complete with a small kitchen, bedroom, bathroom and living area. Offering even more living area there is a large family room with a cozy gas fireplace and work/ craft area. Enjoy multiple decks, laundry room with gas dryer and an attached garage with paved driveway with parking for four. Close to shopping, schools, and transit, this move-in-ready home is ideal for families or investors seeking income potential.
Inclusions: Refrigerator, Wall Oven, Dishwasher, Built in Microwave, Gas Stove Top, Window Coverings, Light Fixtures, 4 Blink Cameras, Washer, Dryer, Basement- Refrigerator, Garage Work Bench
 24
24


