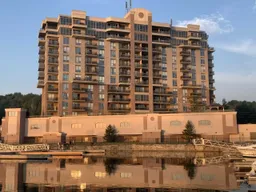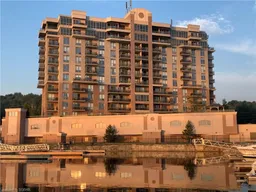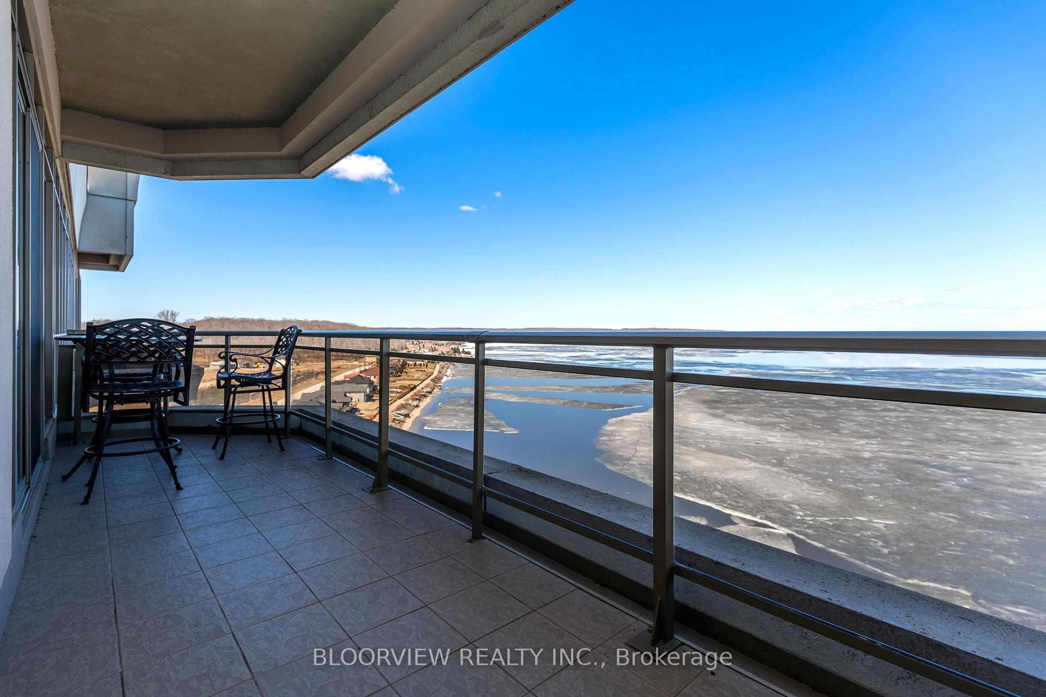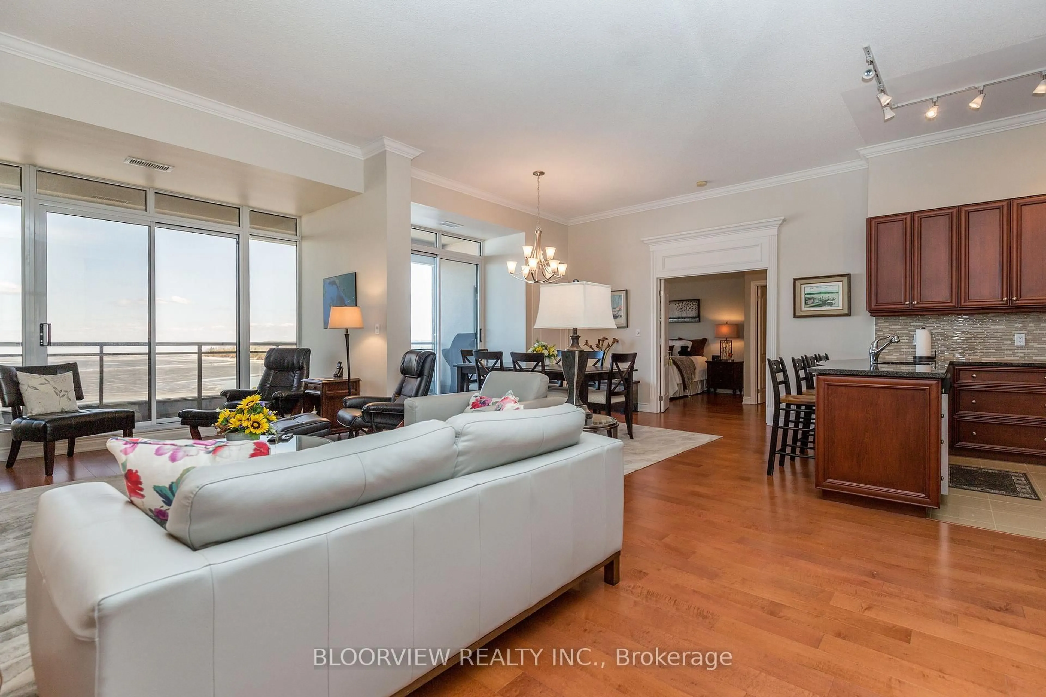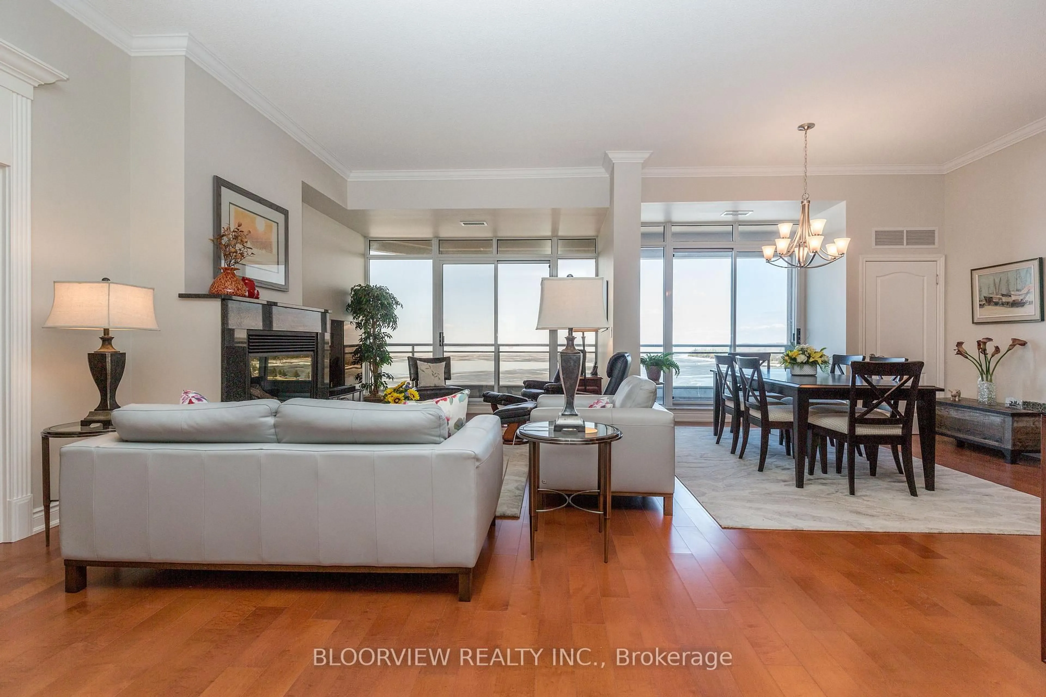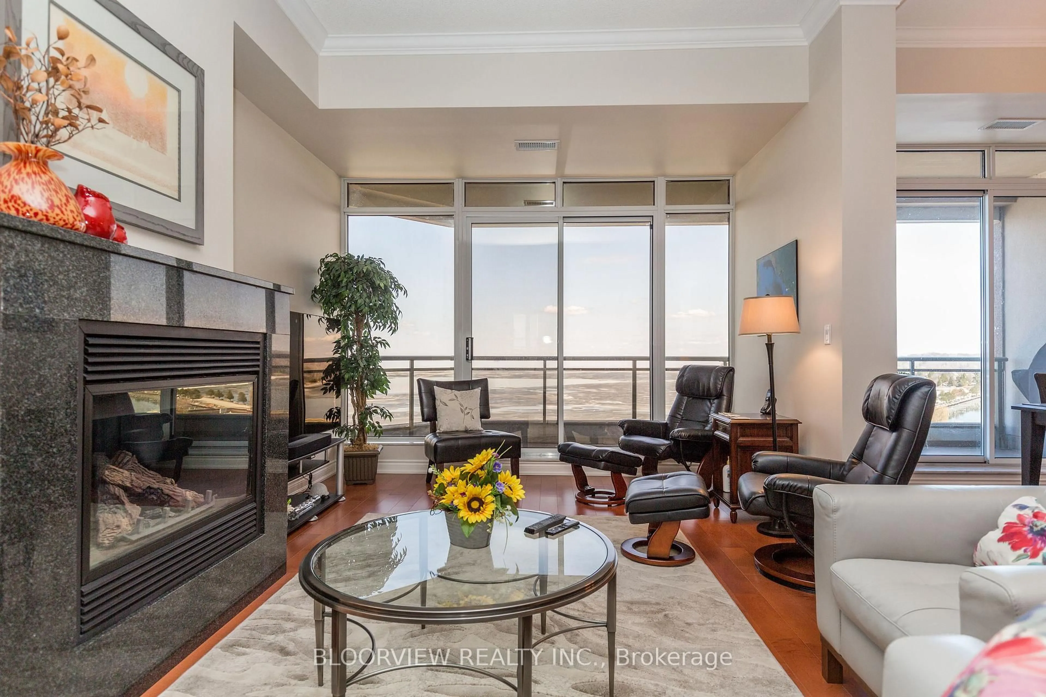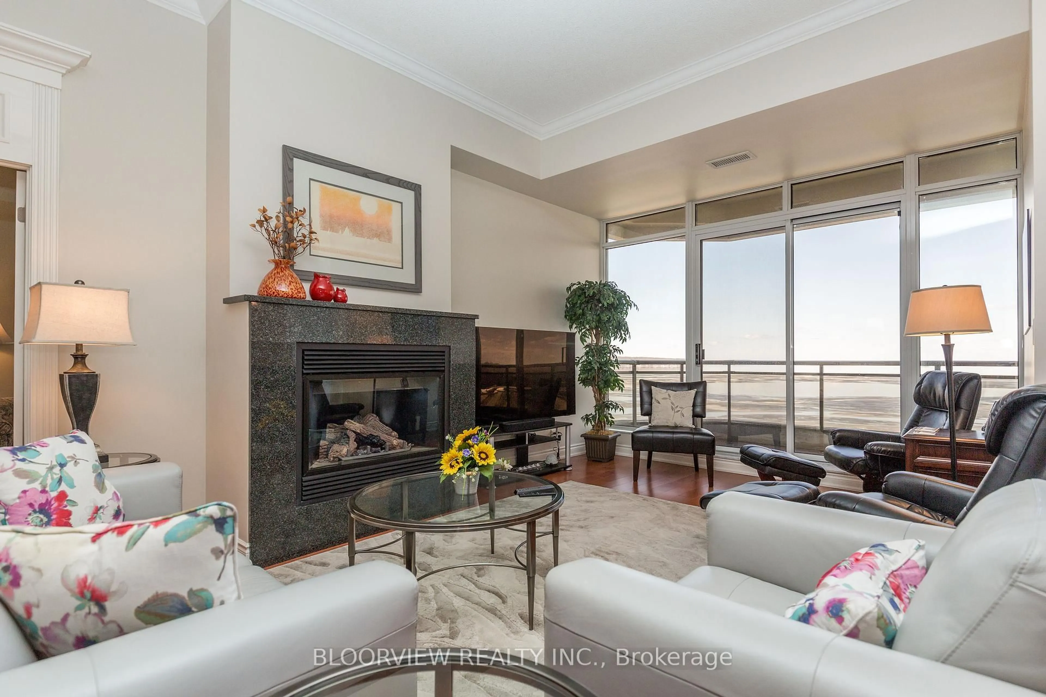699 Aberdeen Blvd #UPH02, Midland, Ontario L4R 5P2
Contact us about this property
Highlights
Estimated ValueThis is the price Wahi expects this property to sell for.
The calculation is powered by our Instant Home Value Estimate, which uses current market and property price trends to estimate your home’s value with a 90% accuracy rate.Not available
Price/Sqft$589/sqft
Est. Mortgage$4,286/mo
Maintenance fees$1371/mo
Tax Amount (2024)$8,320/yr
Days On Market2 days
Description
Waterfront 2 bed/3 bath Upper Penthouse unit with direct water views throughout both oversized bedrooms, living room, dining room & kitchen! Tons of natural light with open concept layout, floor to ceilings windows 10 ceilings & 25 balcony directly overlooking Midland Bay. Both bedrooms feature 5 piece ensuites & walk-in closets. Gas fireplace, upgraded finishes, warm colour pallet & picturesque views make this unit one of a kind. 2 underground parking spots, massive double-locker, 2 bike spots and even the potential to purchase your own dock slip just outside the condo. The building features an endless pool, hot tub, sauna, gym, billiards room, party room, guest suite, EV chargers & more. To make it even better, the Trans Canada Trail runs right along the building, allowing you to stroll along waterfront paved paths with unobstructed views. Most furnishings included; all you need to do is move in & enjoy - This is where you want to be!
Property Details
Interior
Features
Main Floor
Dining
5.16 x 3.63Kitchen
4.2 x 3.86Primary
5.64 x 3.582nd Br
5.4 x 3.58Exterior
Features
Parking
Garage spaces 2
Garage type Underground
Other parking spaces 0
Total parking spaces 2
Condo Details
Amenities
Bbqs Allowed, Guest Suites, Gym, Indoor Pool, Party/Meeting Room, Sauna
Inclusions
Property History
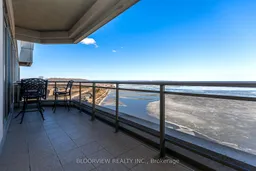 35
35