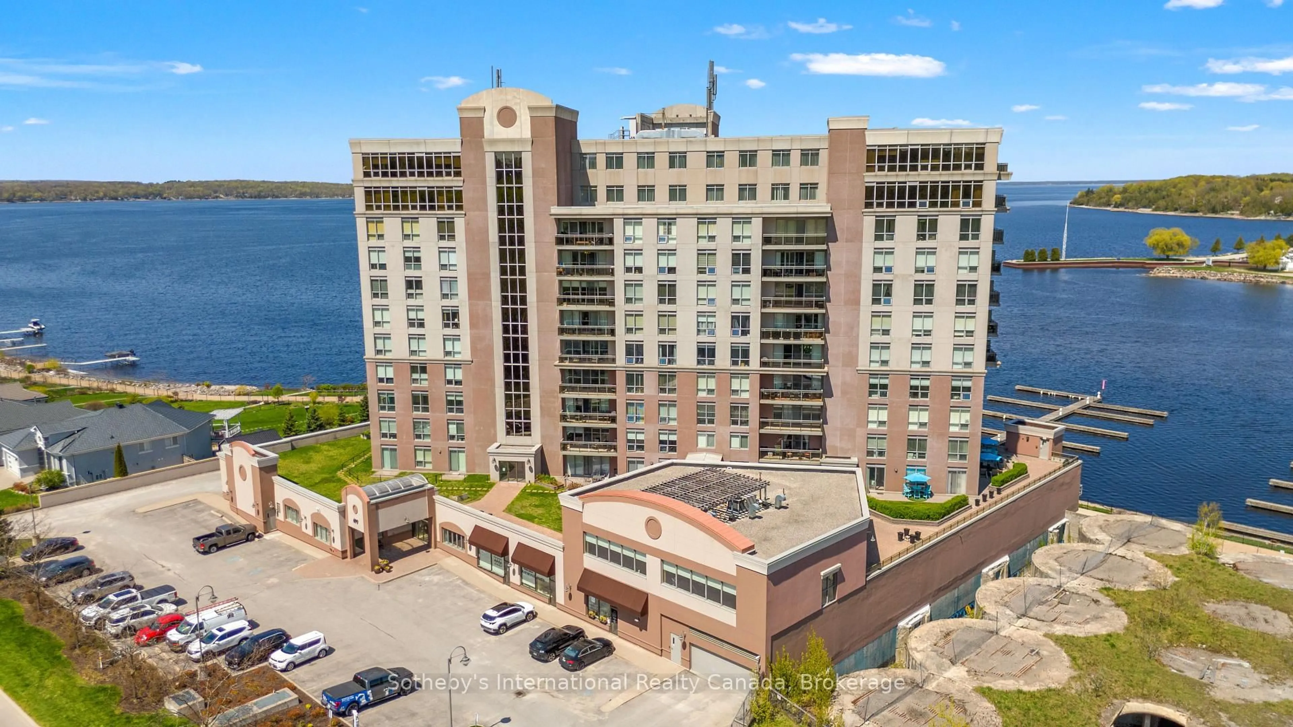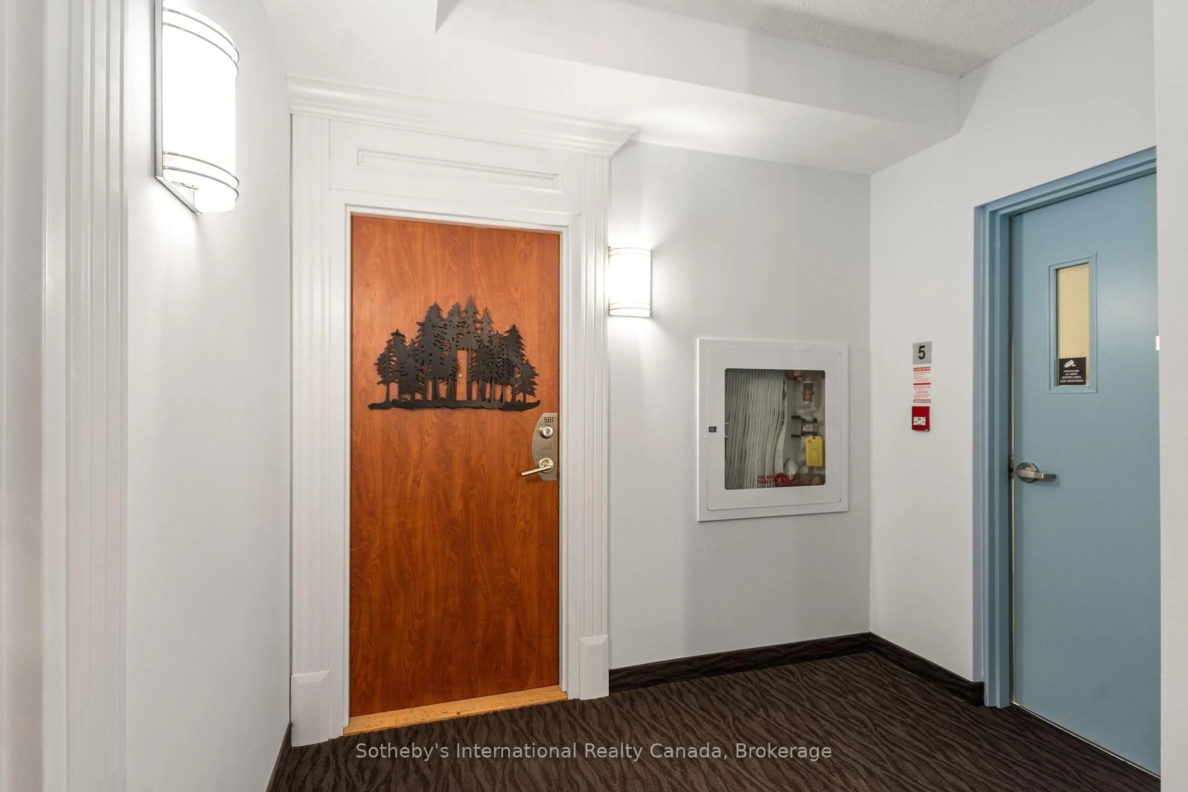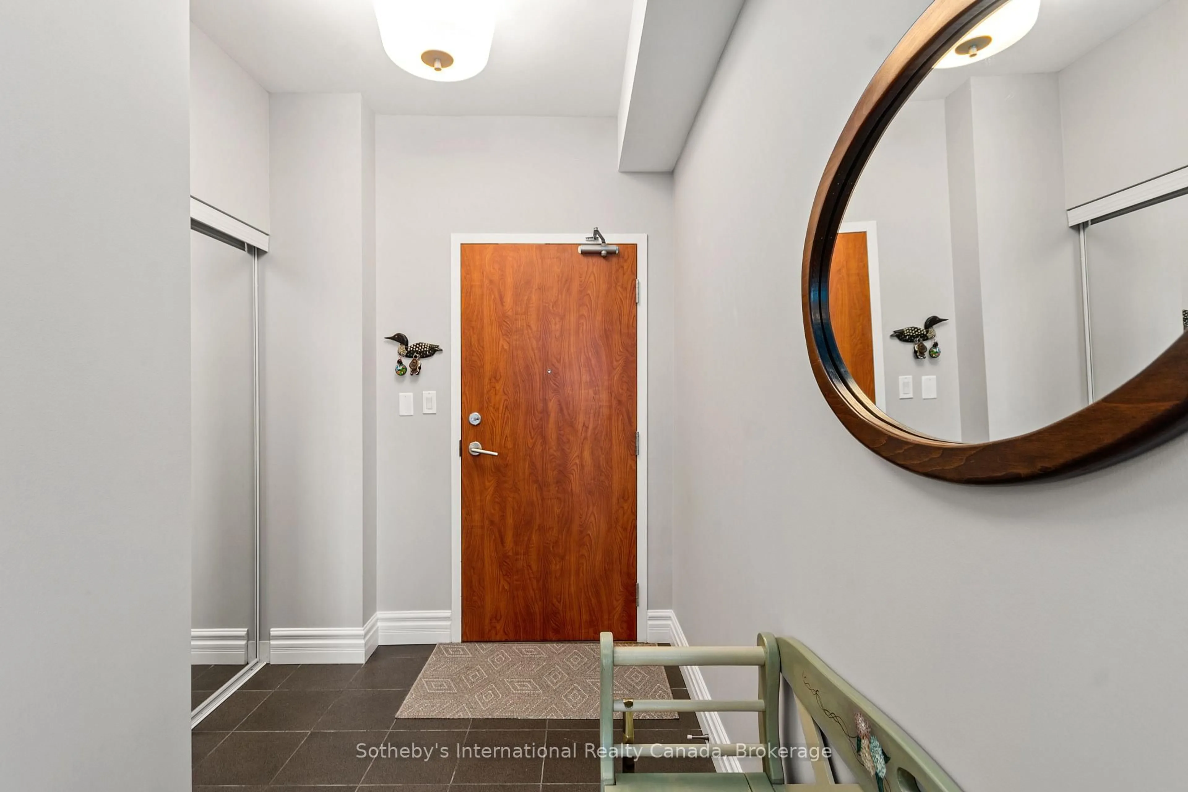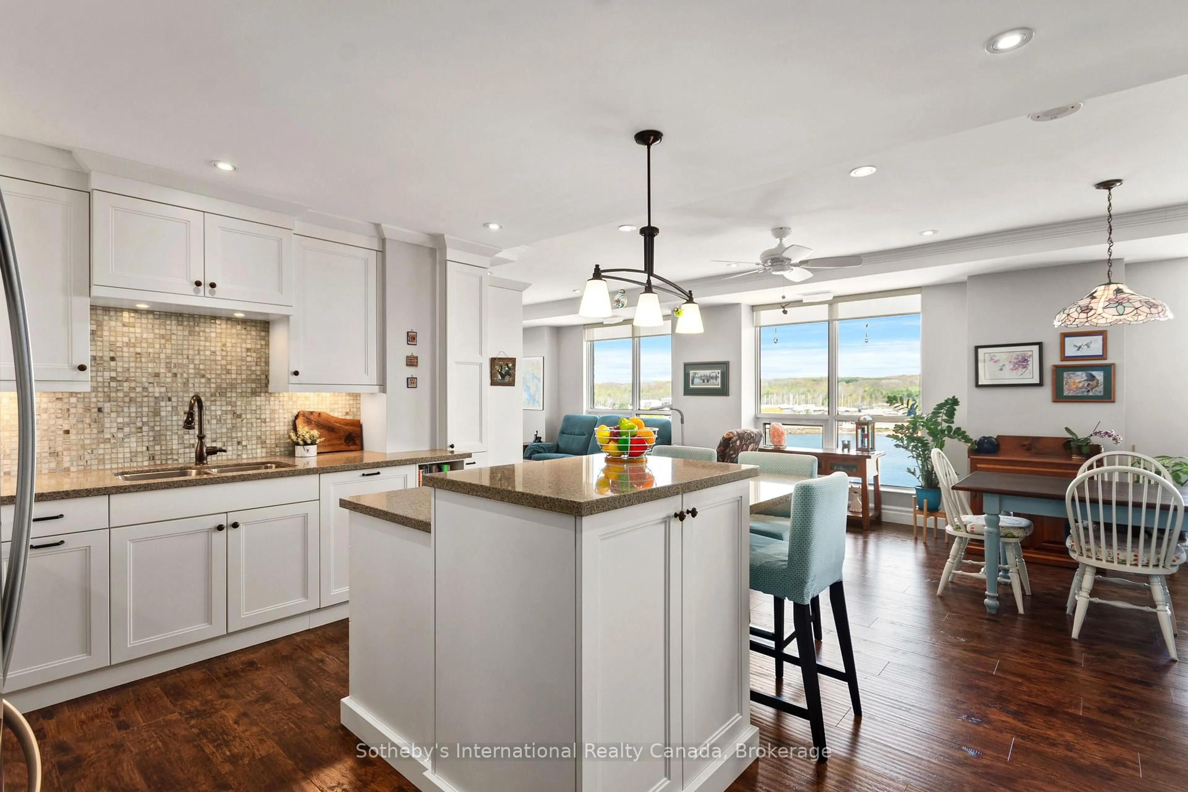699 Aberdeen Blvd #507, Midland, Ontario L4R 5P2
Contact us about this property
Highlights
Estimated ValueThis is the price Wahi expects this property to sell for.
The calculation is powered by our Instant Home Value Estimate, which uses current market and property price trends to estimate your home’s value with a 90% accuracy rate.Not available
Price/Sqft$586/sqft
Est. Mortgage$3,757/mo
Maintenance fees$1211/mo
Tax Amount (2024)$6,586/yr
Days On Market21 days
Description
Welcome to waterfront living at its finest! This beautifully updated 2-bedroom, 2-bathroom condo offers 1,488 sq.ft. of bright, open-concept space in one of Midland's most sought-after buildings, perched on the shores of Georgian Bay. Enjoy water views from nearly every room, including the spacious living and dining area with large windows that flood the space with natural light. The kitchen was thoughtfully redesigned by Lindsay Schultz and features quartz countertops, stainless steel appliances, a large island with pantry, and timeless finishes throughout. Wake up to waterfront views in the bright and airy primary bedroom with a large walk-in closet, complete with a stylish ensuite with heated floors and upgraded vanity, also by Lindsay Schultz. A second bedroom and semi-private 4 pc guest ensuite, also with heated floors, offer flexibility for guests or a home office. Step outside onto your private balcony where you can BBQ and unwind while taking in the bay breeze. Additional conveniences include in-suite laundry, tandem parking for two cars, a large storage locker, and two bike storage spaces. Enjoy the luxury of low-maintenance condo living with access to top-tier amenities: an indoor lap pool, hot tub, gym, sauna, party room with kitchen and lounge, guest suite, and a billiards room.This is your chance to enjoy a relaxed, waterfront lifestyle just minutes to downtown Midland and the scenic beauty of Georgian Bay.
Property Details
Interior
Features
Main Floor
Dining
3.58 x 3.81Laminate / Pot Lights / Overlook Water
Primary
4.47 x 3.3Overlook Water / Ceiling Fan / Pot Lights
Bathroom
2.82 x 1.983 Pc Ensuite / Heated Floor / Tile Floor
Living
3.58 x 4.55W/O To Balcony / Laminate / Pot Lights
Exterior
Features
Parking
Garage spaces 2
Garage type Underground
Other parking spaces 0
Total parking spaces 2
Condo Details
Amenities
Bike Storage, Exercise Room, Guest Suites, Party/Meeting Room, Indoor Pool, Sauna
Inclusions
Property History
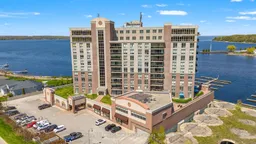 31
31
