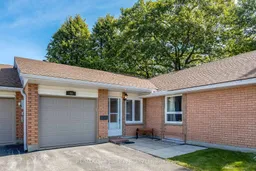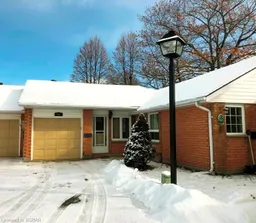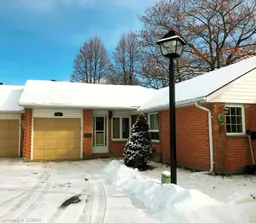This Distinctive Floor Plan Is The Perfect Downsize When You Still Want Your Space ;) Plus there is the added benefit of someone else to maintain the exterior, cut the grass and clear snow. Now that's a win-win! This 3 bedroom, 2.5 bathroom bungalow has everything you need on one floor and a basement with additional space if you want it. Extra windows provide plenty of natural light and you have a walk-out from your open concept main spaces to a 24' x 10' patio with an amazing amount of privacy. The spacious primary bedroom has an ensuite bathroom and a walk-in closet for your storage needs. Stay cool in the warmer months with central air and be cozy all winter with a forced air gas furnace while you curl up with your favourite beverage and a great book. This is the perfect home for active individuals or couples, conveniently located in an adult-oriented community with easy access to Little Lake, close to golf, skiing, cultural centres, the curling club, the library, rec centre, the YMCA, beaches, marinas, the waterfront and our vibrant downtown shops & restaurants. Commuting distance to family and friends in Barrie, Orillia, Collingwood or Toronto. Who wants to live in a boring old apartment when you can have a home with lots of room and a backyard patio?! Some photos are virtually staged. Overall square footage based on MPAC data. Homeowner used Rogers for TV and internet. Utility amounts are average per month. Enbridge - $46.22 (June-August). NT Hydro - $68.99 (May-June). Call today to arrange your private tour.
Inclusions: Refrigerator; Stove; Dishwasher; Microwave; Washer; Dryer; Hot Water Heater; Window Coverings.






