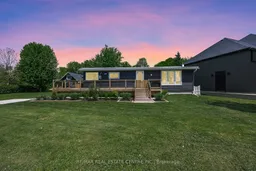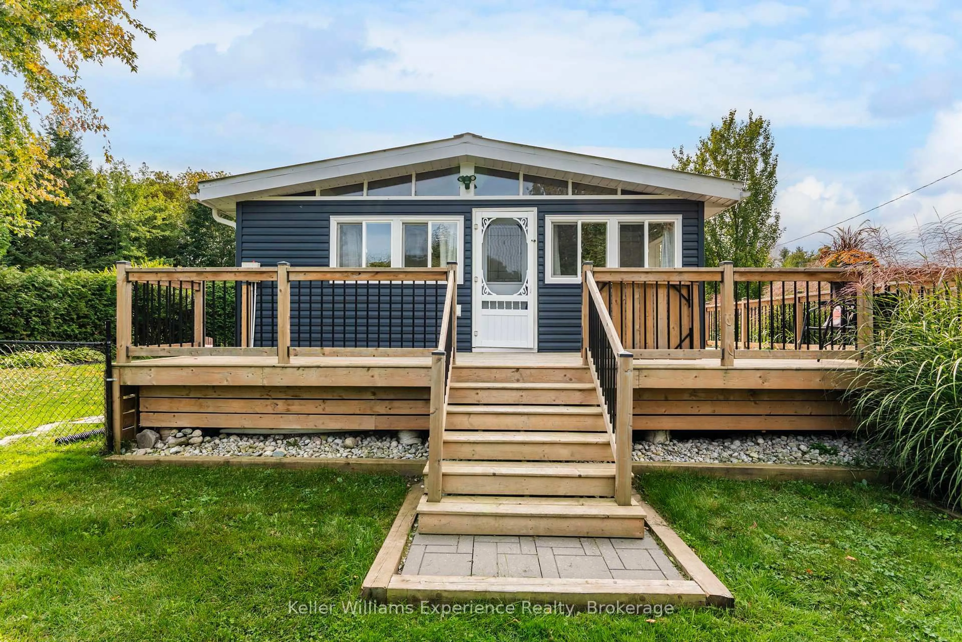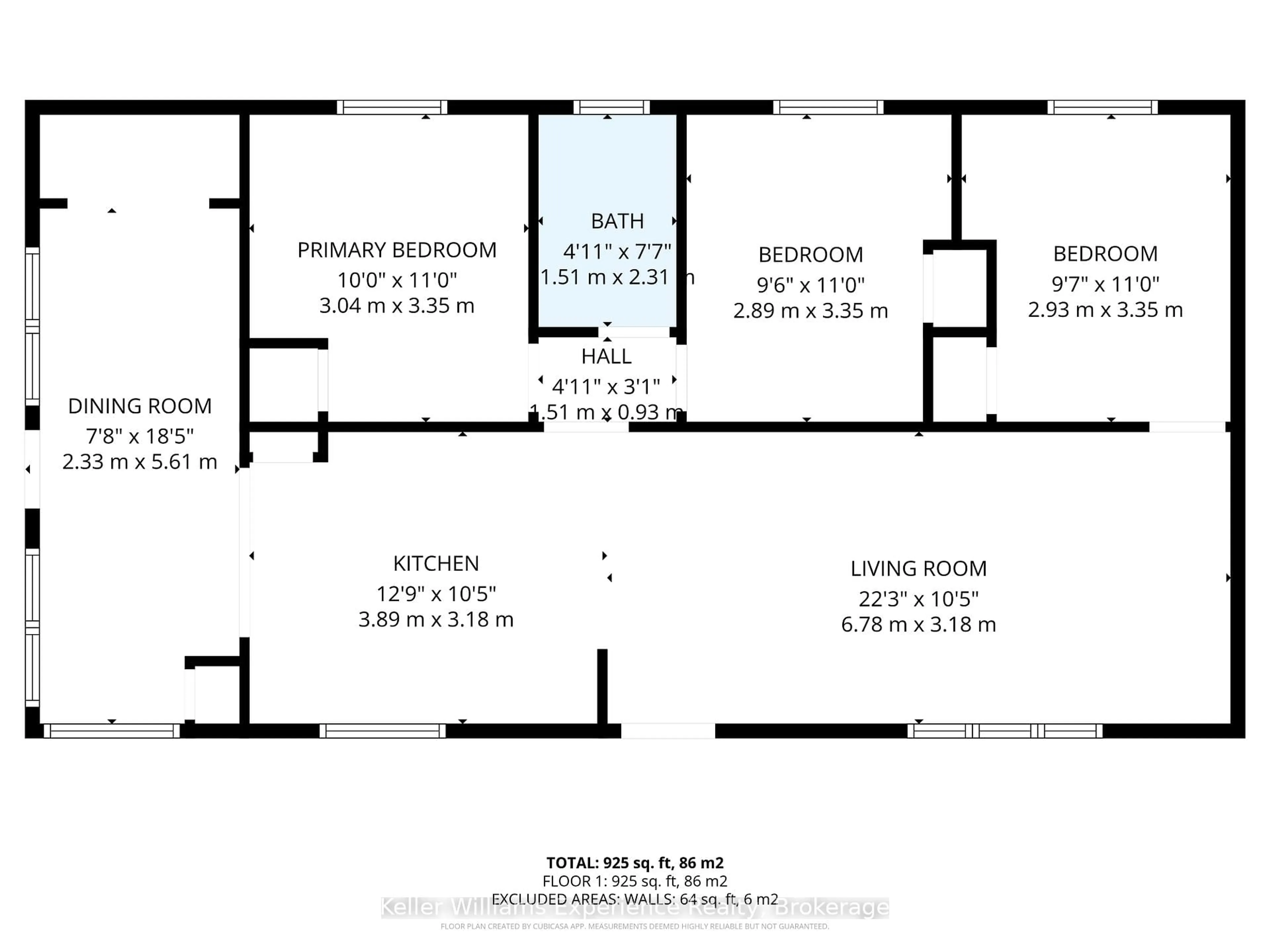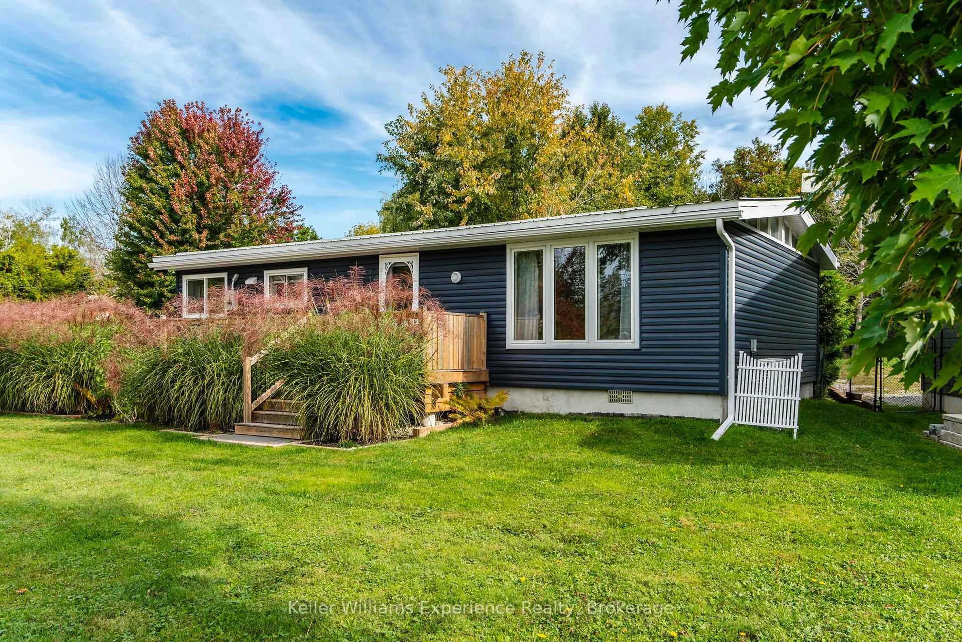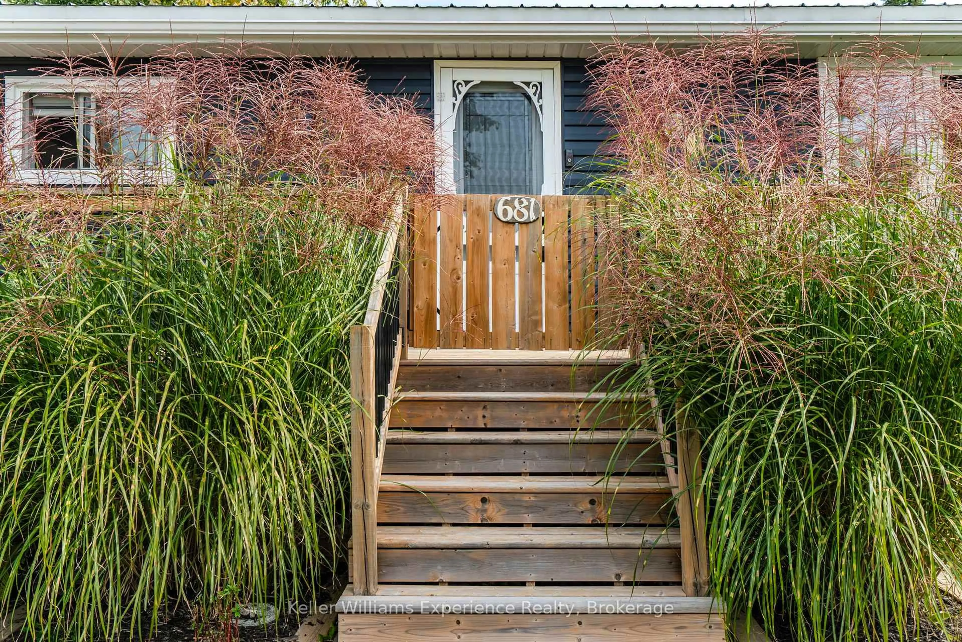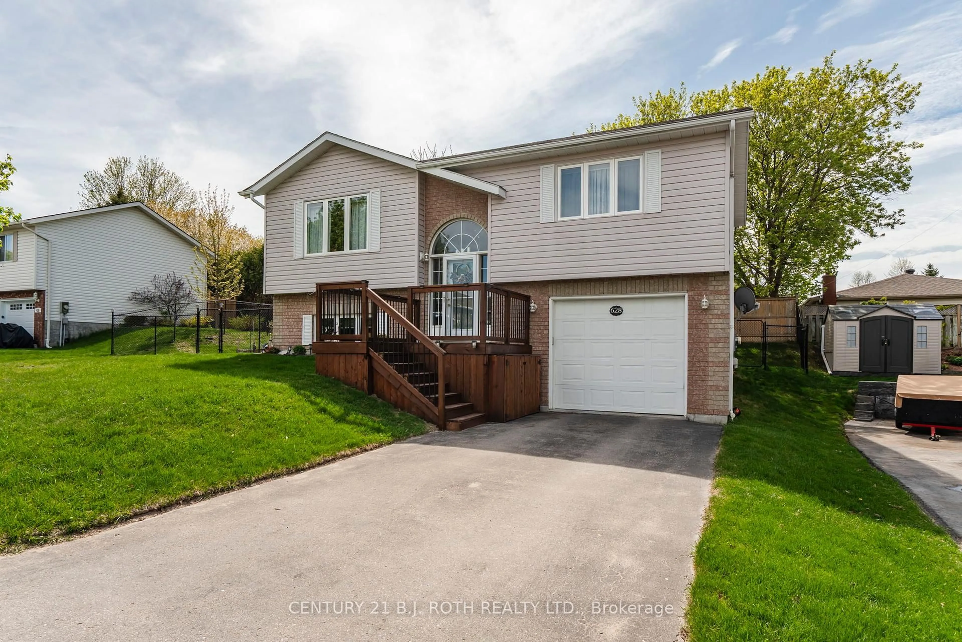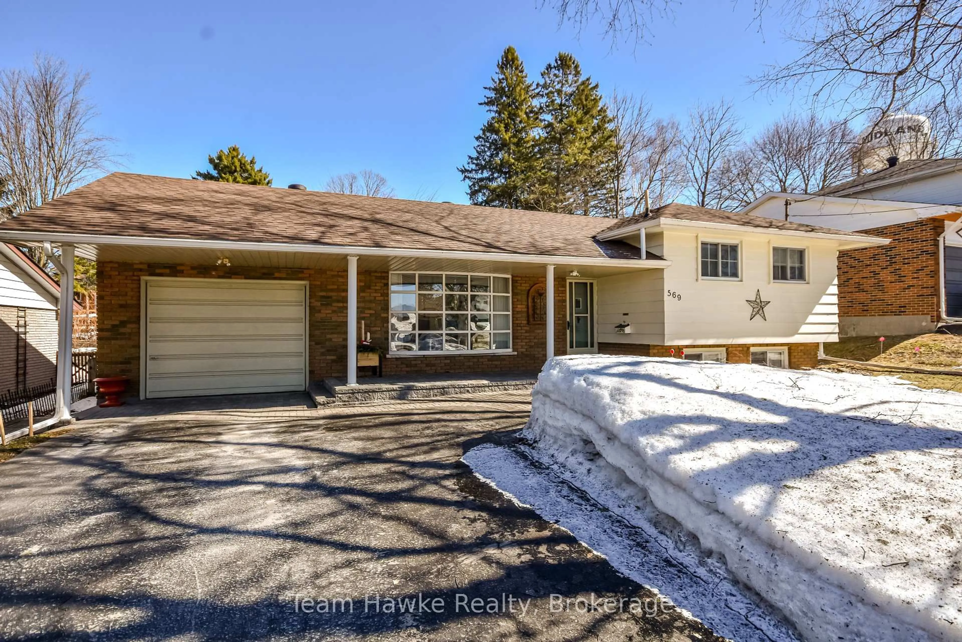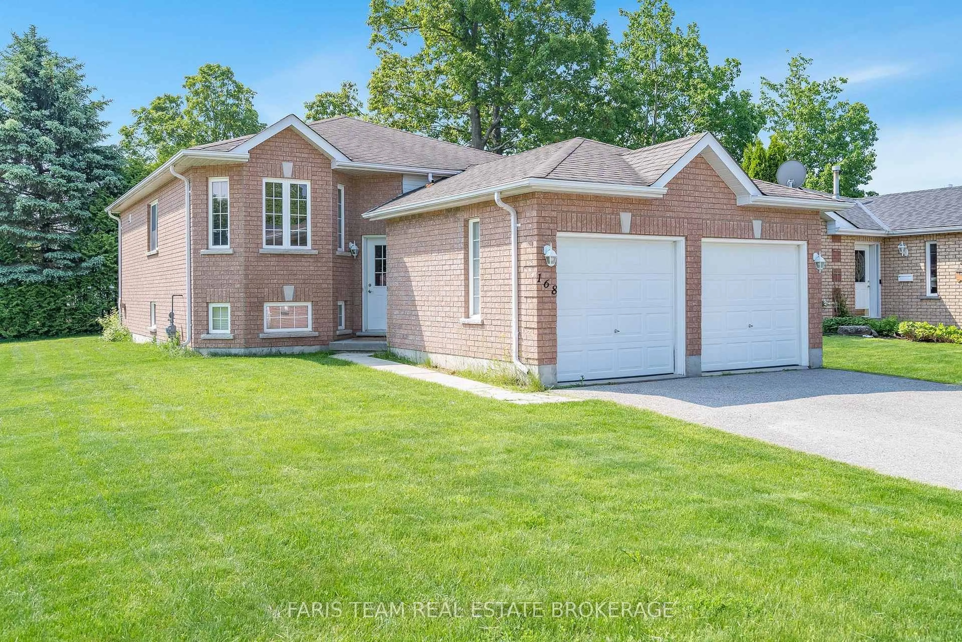681 McMurtry Rd, Midland, Ontario L4R 0B9
Contact us about this property
Highlights
Estimated valueThis is the price Wahi expects this property to sell for.
The calculation is powered by our Instant Home Value Estimate, which uses current market and property price trends to estimate your home’s value with a 90% accuracy rate.Not available
Price/Sqft$730/sqft
Monthly cost
Open Calculator
Description
Your Everyday Lake Escape with Endless Potential. Steps from Little Lake and minutes to downtown Midland, this raised bungalow blends cottage charm with unbeatable opportunity. Featuring 3 bedrooms, 1 bath, and an open-concept layout, its move-in ready today or the perfect canvas to transform into a sleek, modern-edge home. Set on a generous 150 100 lot, there's room to build your dream oversized garage or workshop while still enjoying manicured outdoor space. Unobstructed Little Lake views over the private deeded beach access directly across the road gives you the luxury of lakeside living without the premium price tag (or Tax Bill).Enjoy quick access to Little Lake Park, the YMCA, schools, and shopping. A rare find where lifestyle meets potential in the heart of Midland
Property Details
Interior
Features
Main Floor
Living
6.78 x 3.18Kitchen
3.89 x 3.18Dining
2.33 x 5.61Primary
3.04 x 3.35Exterior
Features
Parking
Garage spaces -
Garage type -
Total parking spaces 2
Property History
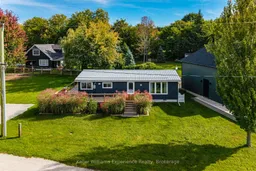
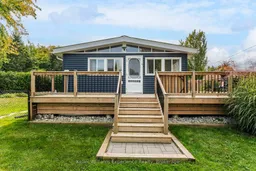 39
39