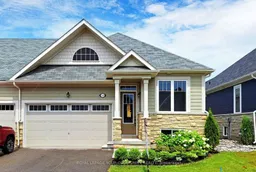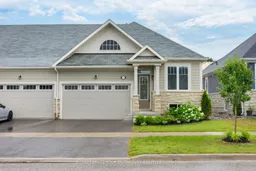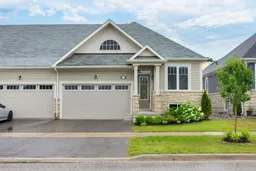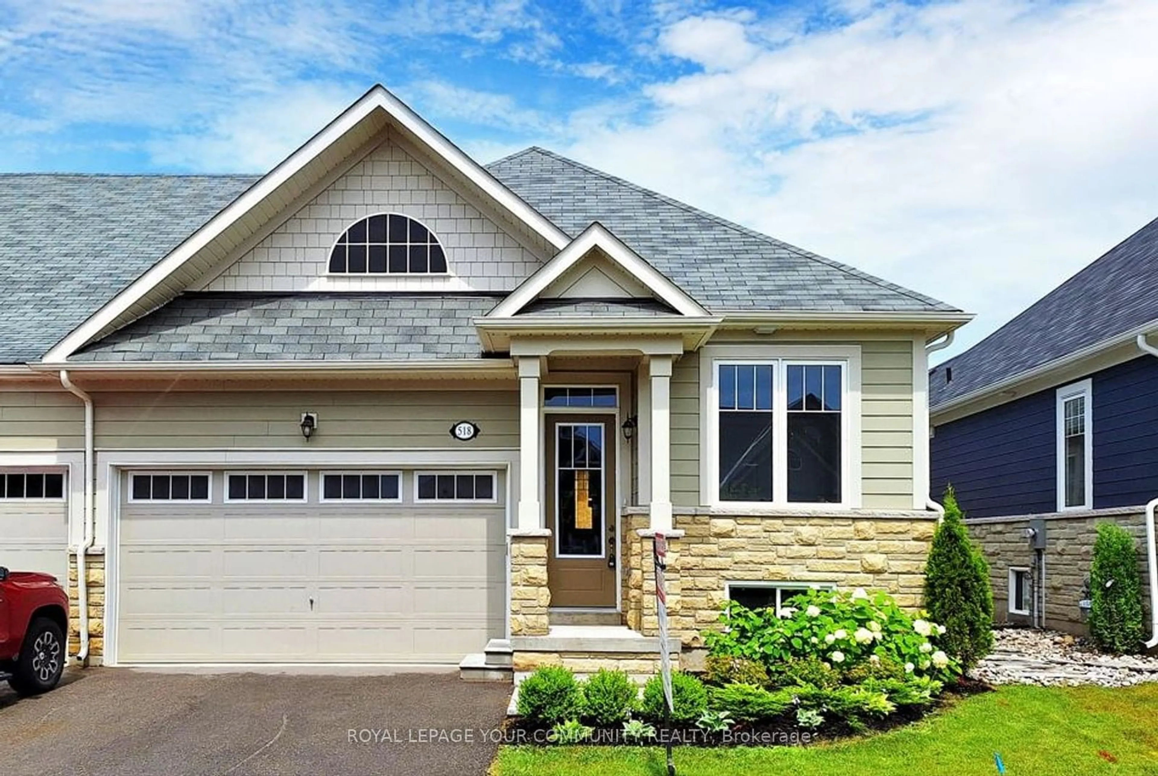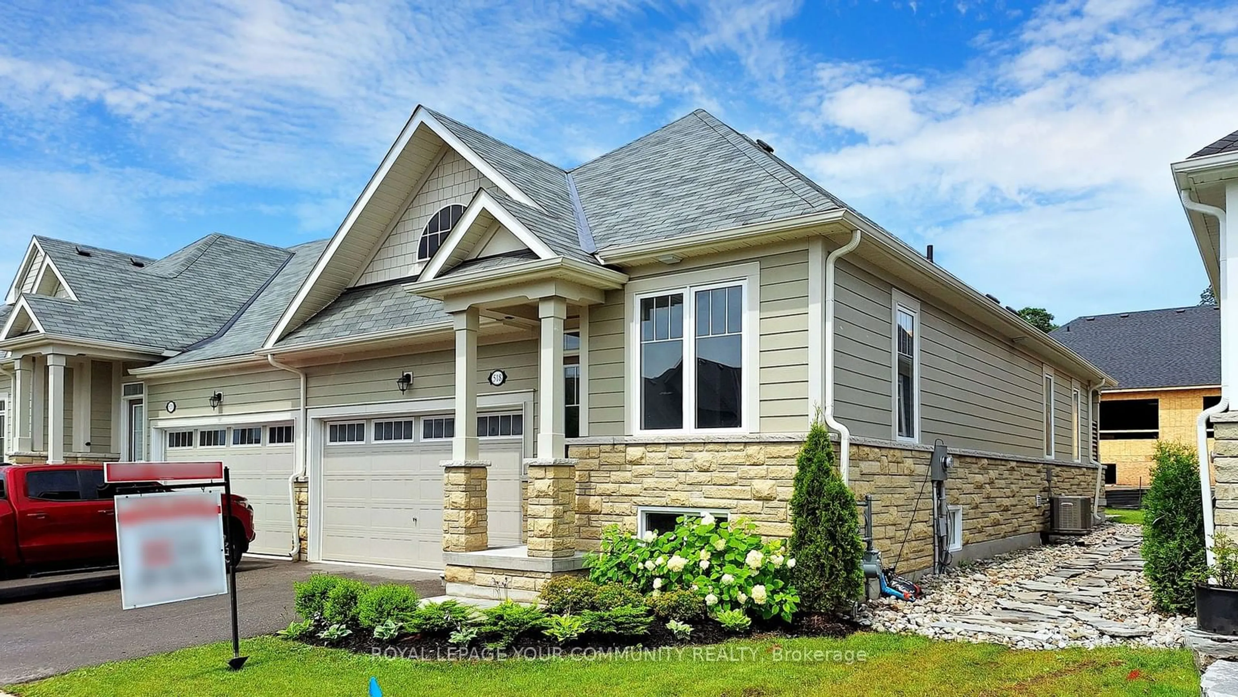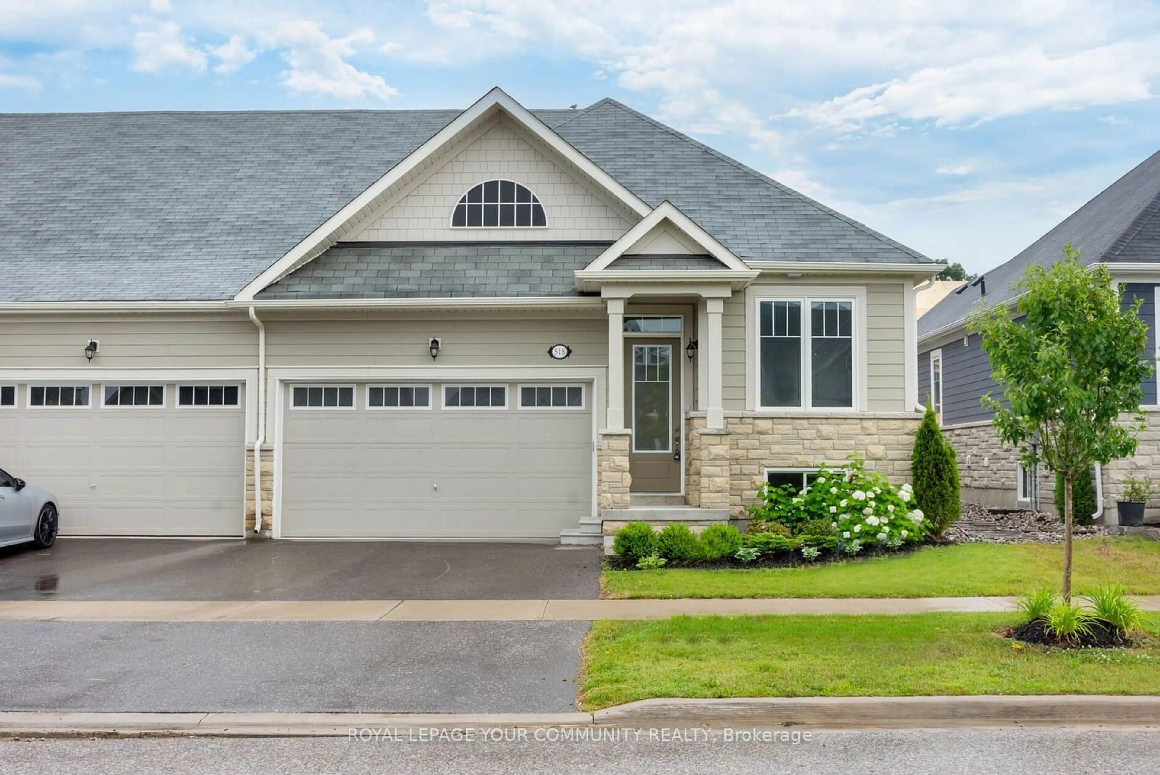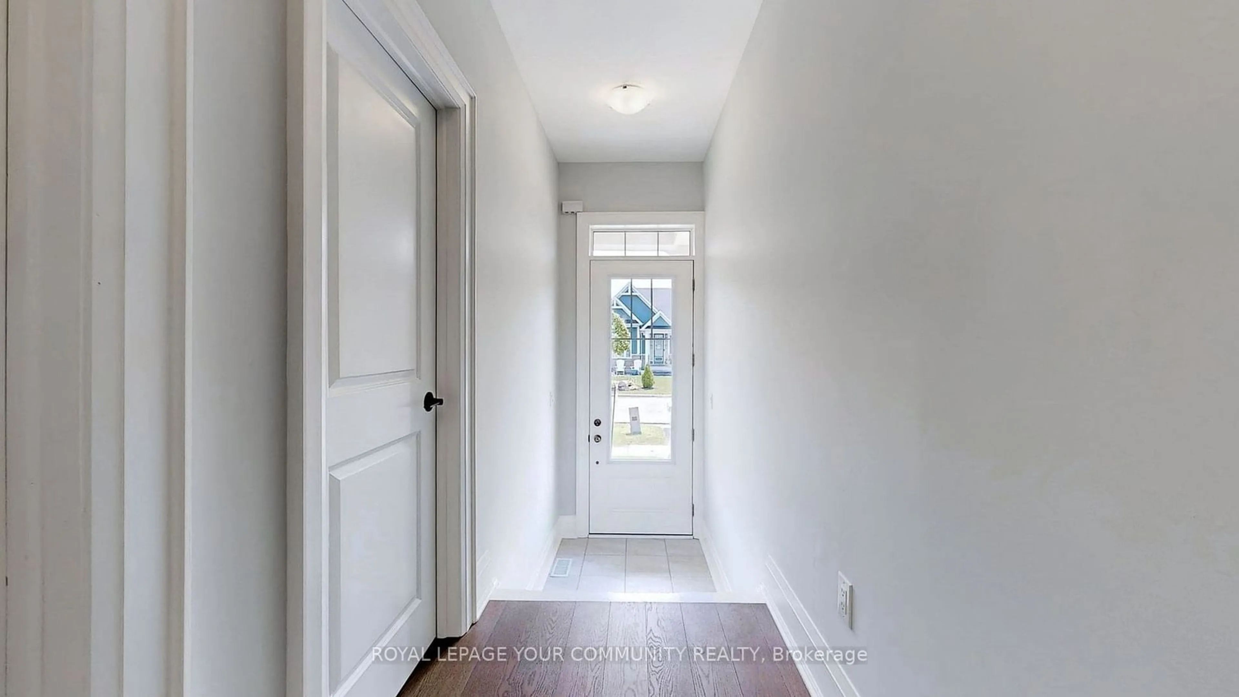518 Bayport Blvd, Midland, Ontario L4R 0G4
Sold conditionally $688,000
Escape clauseThis property is sold conditionally, on the buyer selling their existing property.
Contact us about this property
Highlights
Estimated ValueThis is the price Wahi expects this property to sell for.
The calculation is powered by our Instant Home Value Estimate, which uses current market and property price trends to estimate your home’s value with a 90% accuracy rate.Not available
Price/Sqft$542/sqft
Est. Mortgage$2,955/mo
Tax Amount (2024)$5,117/yr
Days On Market136 days
Total Days On MarketWahi shows you the total number of days a property has been on market, including days it's been off market then re-listed, as long as it's within 30 days of being off market.283 days
Description
2 Years Young END UNIT Freehold Bungalow Townhouse Nestled In Desirable Sought-After Waterfront Community Of Bayport Village. This Sun Filled Newly Renovated Bungalow Offers Modern Contemporary Open-Concept Floorplan With 9' Smooth Ceilings, Upgraded Gleaming Hardwood Flooring, 7.25"Baseboards, Upgraded Doors & Door Trims All Throughout & Ample Windows That Allow Tons Of Natural Light. Gourmet Kitchen Upgraded W/Quartz Counters, Breakfast Island & Extended Kitchen CabinetsW/Crown Moldings & Valance W/LED Lights. Oversized Living Room With Walk-Out To Patio. PrimaryBedroom Boasts Walk-In Closet, Bay Window & 5 Pc Ensuite With Two Sinks & Freestanding Tub. UpgradedBathrooms With 24x24 Porcelain Tiles & Quartz Counters. Access To The Garage From The ML. Main FloorLaundry. Full Basement With High Ceilings & Large Windows Awaits New Owners Touches. Landscaping2023. Resort Lifestyle: Just Steps Away From A Full Service Marina, Parks, Walking Trails, Beach, Schools & Many More. **EXTRAS** Resort Lifestyle! Just Steps Away From A Full Service Marina, Parks, Walking Trails, Beach, Schools& Many More. The property also is offered for a short term lease. Floor Plans Were Slightly Modified Due To Added Upgrades By The Builder.
Property Details
Interior
Features
Main Floor
Living
5.94 x 3.69hardwood floor / W/O To Yard / Open Concept
Kitchen
3.0 x 3.69hardwood floor / Stainless Steel Appl / Centre Island
Primary
5.43 x 3.75hardwood floor / W/I Closet / 5 Pc Ensuite
Bathroom
2.77 x 1.25Porcelain Floor / 4 Pc Bath
Exterior
Features
Parking
Garage spaces 2
Garage type Attached
Other parking spaces 2
Total parking spaces 4
Property History
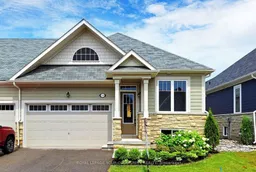 38
38