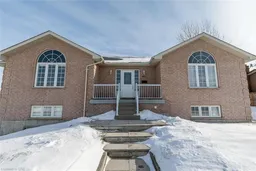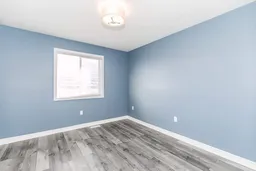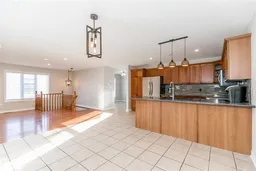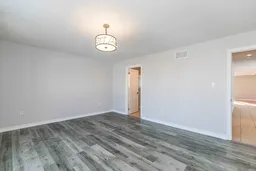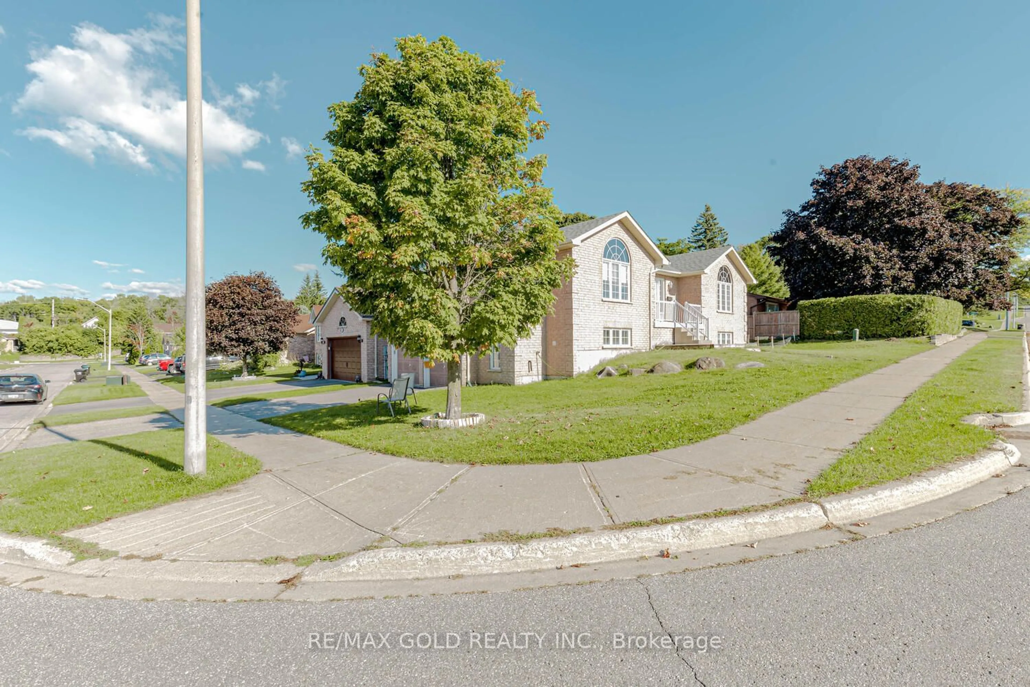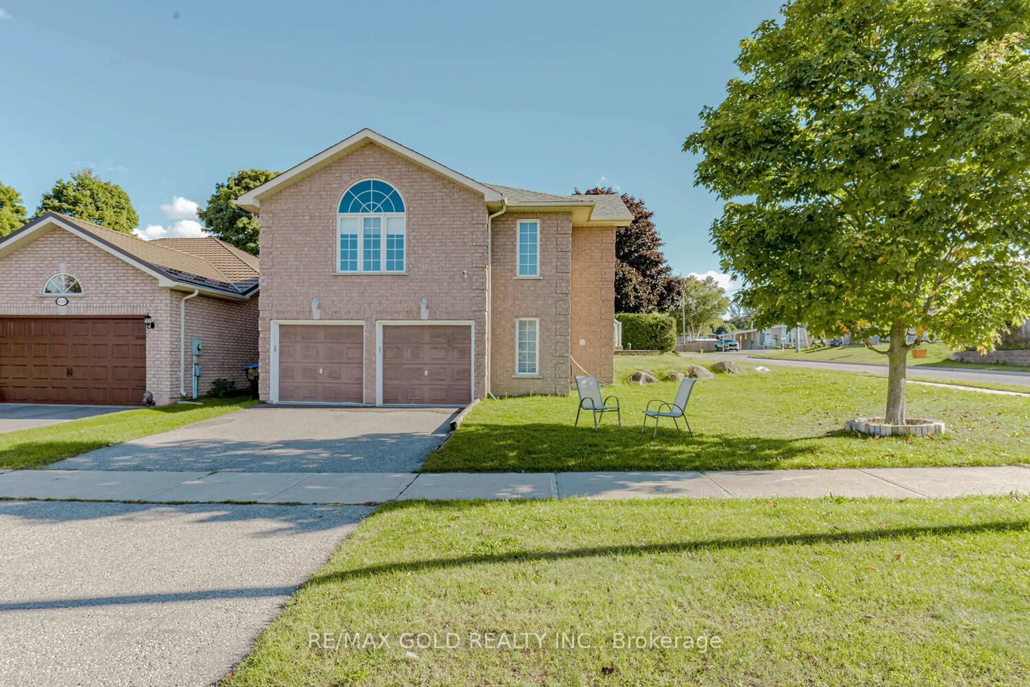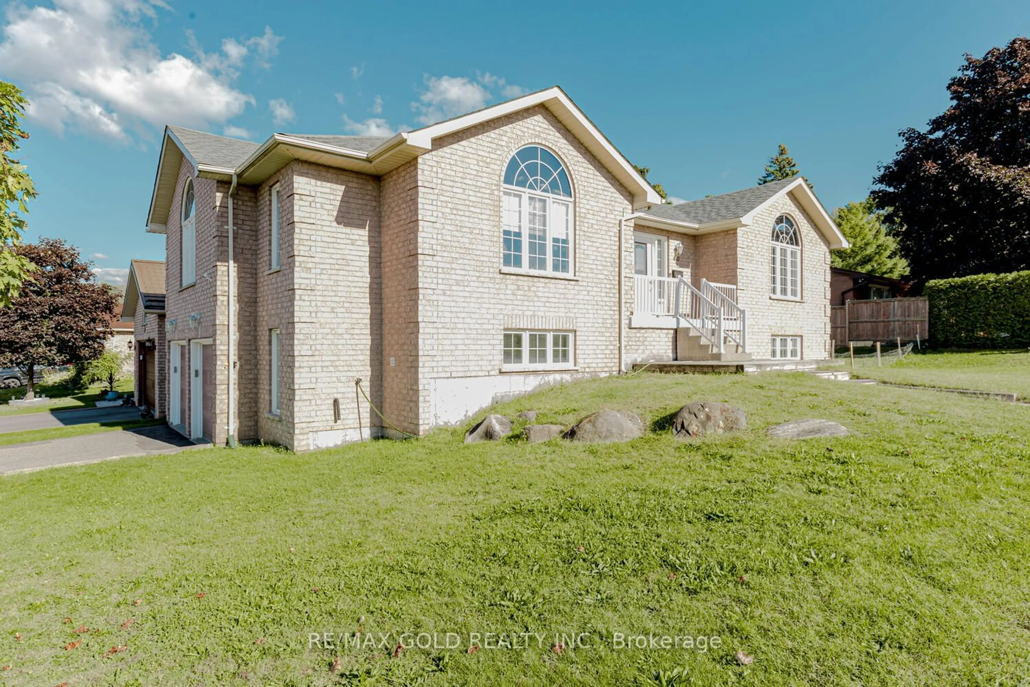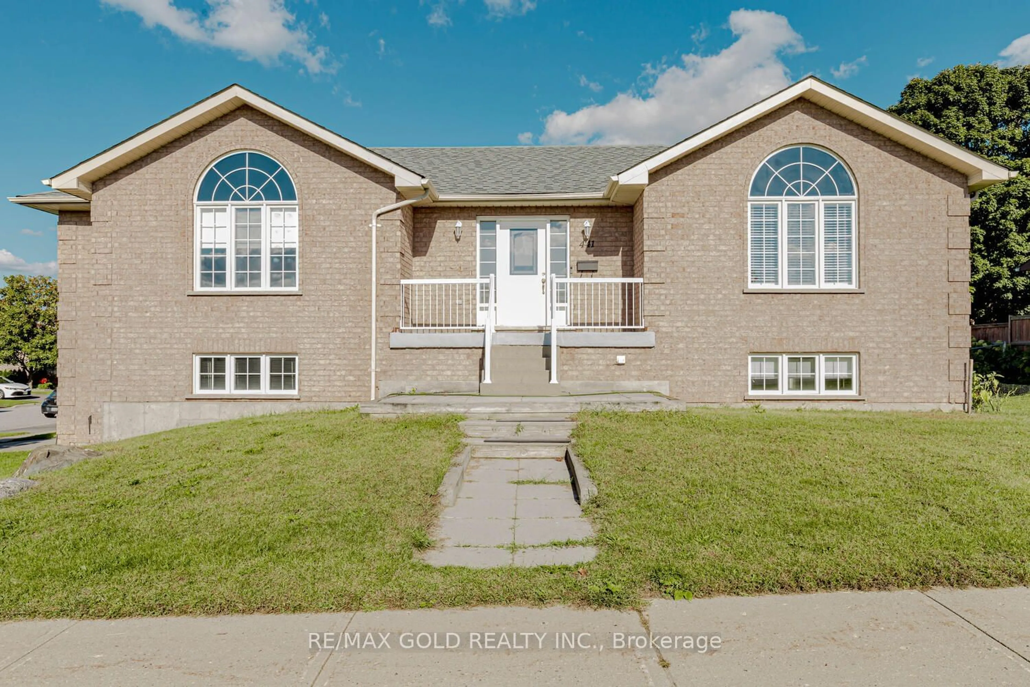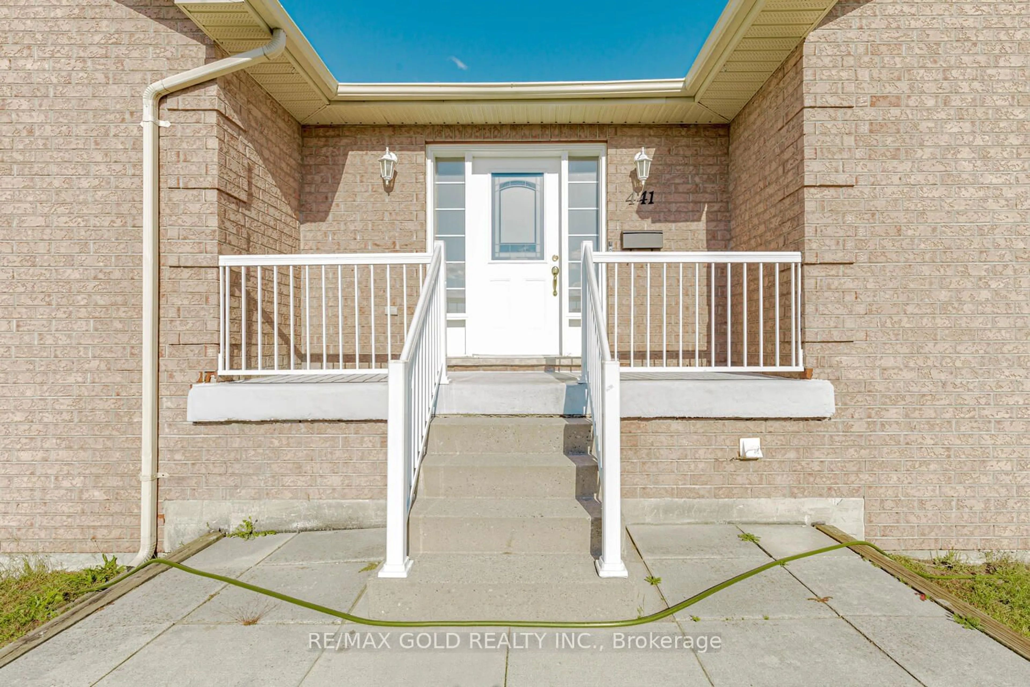Contact us about this property
Highlights
Estimated ValueThis is the price Wahi expects this property to sell for.
The calculation is powered by our Instant Home Value Estimate, which uses current market and property price trends to estimate your home’s value with a 90% accuracy rate.Not available
Price/Sqft-
Est. Mortgage$3,775/mo
Tax Amount (2024)$4,358/yr
Days On Market221 days
Description
Welcome Home! Beautiful Turn Key Raised Bungalow In Close Proximity To The Water In The Growing Municipality Of Midland! This Great Family Home Is Plenty Spacious With 3 Large Bedrooms, Including A Master With A Walk In Closet And Huge 4 Piece Ensuite! One Of A Kind Basement - Boasting Over 9 Foot Ceilings, Plenty Of Sunlight And A Separate Entrance For That In Law Suite Potential! Great Sized Lot In A Great Neighborhood! You Will Not Want To Miss This One! **EXTRAS** New Roof (2020). New Hwt Owned (2021). New Pot Lights (2022). New Kitchen Countertop (2022). New Backsplash (2022). New Fixtures Throughout (2022). Freshly Painted (2022). New Laminate Throughout! S/S Appliances!
Property Details
Interior
Features
Exterior
Features
Parking
Garage spaces 2
Garage type Attached
Other parking spaces 2
Total parking spaces 4
Property History
