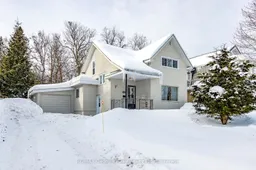Classic older, character home in desirable west-end Midland, near the shores of sparkling Georgian Bay! This property backs onto beautiful Little Lake Park with playgrounds, ball diamond, dog run, theatre area for summertime music, festivals and, of course, the lake - for outdoor fun all year around. Situated in an established neighbourhood with plenty of trees and centrally located with great walk-ability to schools, our lovely downtown shops, restaurants, and on a dead-end street, adjacent to the YMCA, rec centre/arena, curling club, close to the waterfront, miles of trails, the marina, the library, the hospital, golf courses and all the other amenities our wonderful shoreline community has to offer. Commuting distance to Barrie, Wasaga Beach, Orillia, and 90 minutes to the Toronto area. And how about this? Across the back of the house is a main floor family room with a walkout to your beautiful backyard, including a variety of berry bushes and flowering trees, plenty of space for a fire pit area, and it's fenced for children and pets. Enjoy entertaining family and friends, kicking a ball around, or just relaxing with your favourite beverage in hand. You also have a spacious kitchen, a large dining and living area with a decorative fireplace. The homeowner uses Rogers for internet and tv. The roof shingles were replaced in 2022 and the gas furnace installed in 2024. This is the perfect opportunity for couples or families to build memories here! **EXTRAS** Refrigerator, Stove, Washer, Dryer, Water Heater (rental)
Inclusions: Refrigerator, Stove, Washer, Dryer
 33
33


