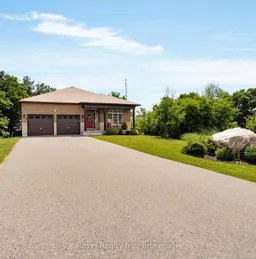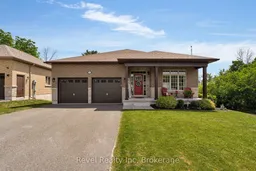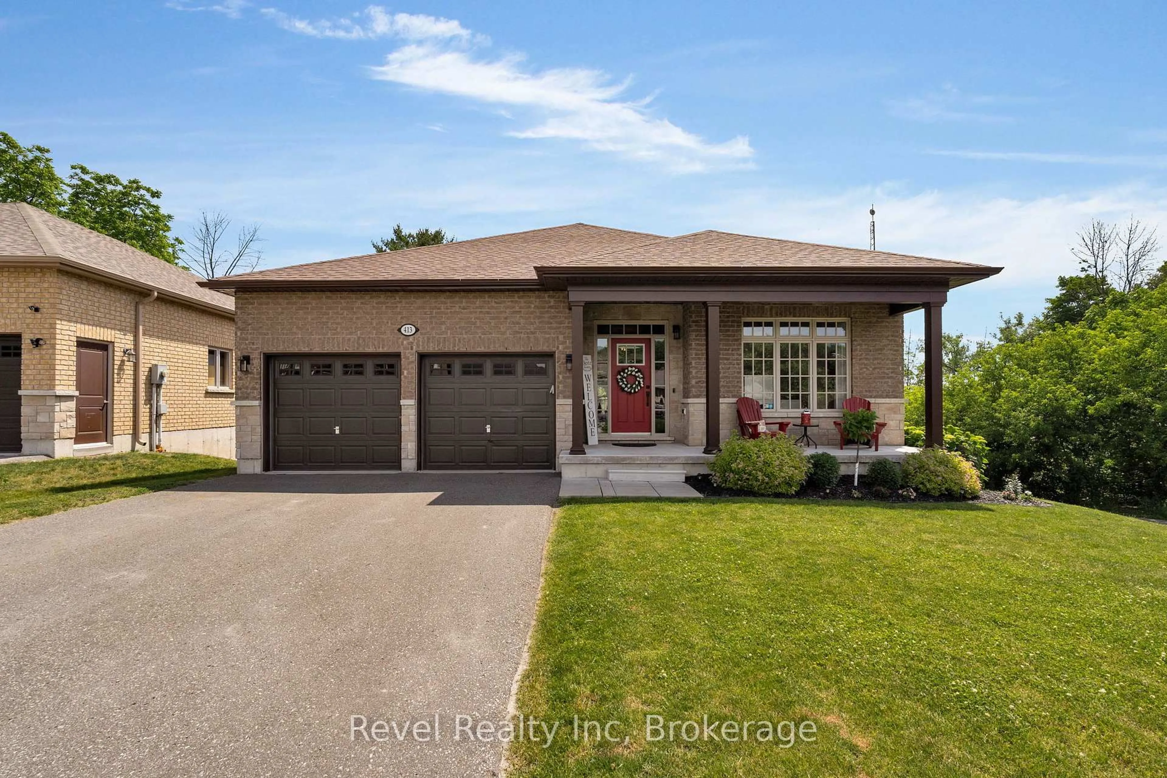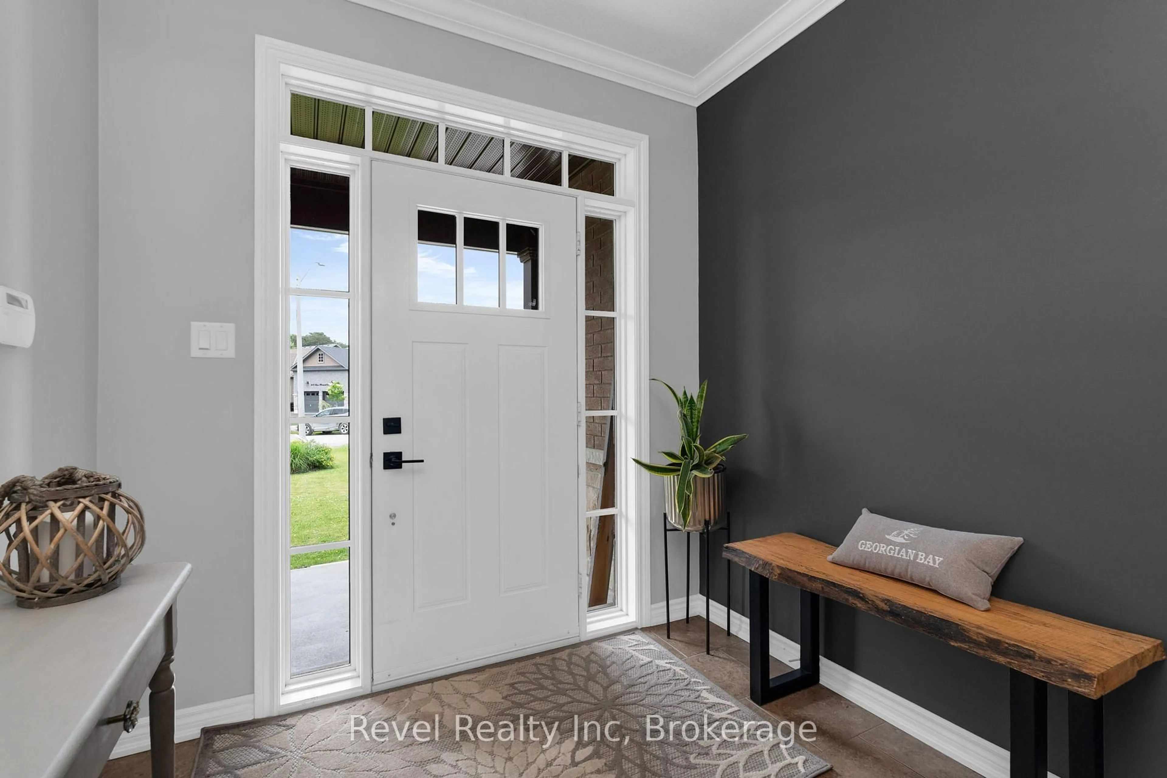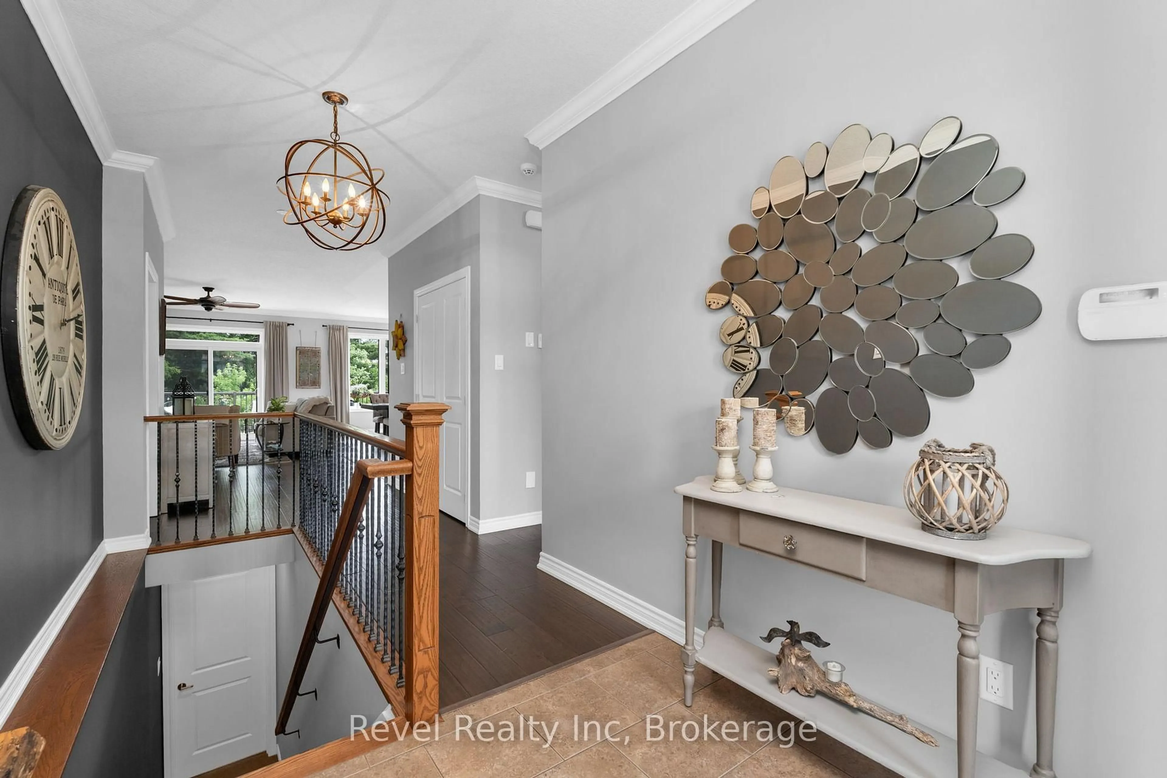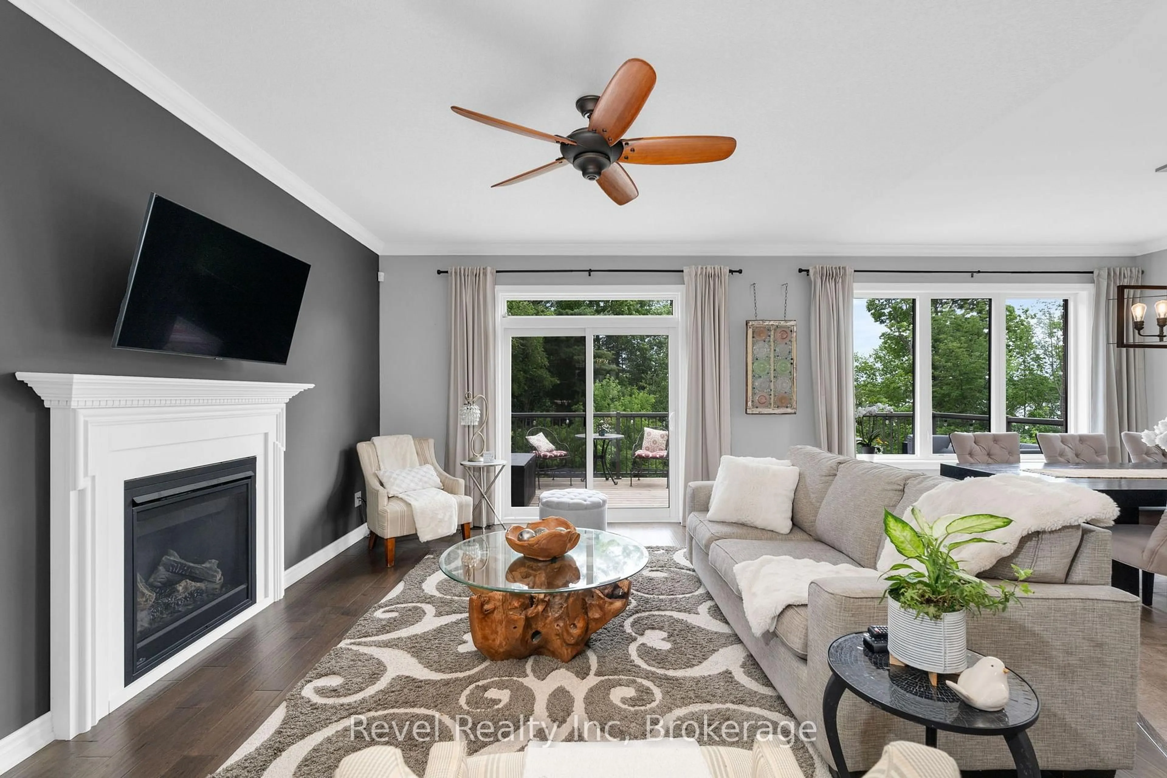413 RUSS HOWARD Dr, Midland, Ontario L4R 0A6
Contact us about this property
Highlights
Estimated valueThis is the price Wahi expects this property to sell for.
The calculation is powered by our Instant Home Value Estimate, which uses current market and property price trends to estimate your home’s value with a 90% accuracy rate.Not available
Price/Sqft$321/sqft
Monthly cost
Open Calculator
Description
Tucked along the tranquil shores of Little Lake, this turn-key ranch bungalow offers the perfect blend of comfort, convenience, and natural beauty. Every detail has been designed for relaxed living from the open-concept main floor to the peaceful outdoor spaces surrounded by mature trees. Inside, you'll find two spacious bedrooms and two full bathrooms, including a serene primary suite with heated floors and double closets. Hardwood and ceramic flooring connect the bright, open living, dining, and kitchen areas, anchored by a cozy gas fireplace that invites you to linger a little longer. Step out onto the private deck to savour your morning coffee or unwind in the evening with lake views and the gentle sounds of nature. The fully finished walkout basement adds incredible flexibility featuring two additional bedrooms, a full bathroom, and a generous family room with a second gas fireplace. Its the perfect retreat for visiting family, movie nights, or a creative hobby space. The fully fenced backyard keeps outdoor living simple, secure, and low-maintenance. Beyond your doorstep, enjoy daily walks along scenic trails, open green spaces, and the calming energy of the lake. The neighbourhood is quiet and welcoming, yet just minutes from Midlands charming downtown shops, restaurants, and amenities. And when adventure calls, Georgian Bay is only a 3-minute drive away. Thoughtfully updated with a renovated kitchen, refreshed flooring, modern vanities, and a breezy fenced yard, this home is move-in ready and full of possibilities. More than a home its a lifestyle waiting to be lived.
Property Details
Interior
Features
Main Floor
Laundry
2.5 x 1.75Closet / W/O To Garage / Ceramic Floor
Living
4.19 x 6.12Gas Fireplace / Walk-Out / Combined W/Dining
Dining
3.35 x 4.24Large Window / Walk-Out / Combined W/Great Rm
Kitchen
3.66 x 3.35Breakfast Bar / Backsplash / B/I Range
Exterior
Features
Parking
Garage spaces 2
Garage type Attached
Other parking spaces 6
Total parking spaces 8
Property History
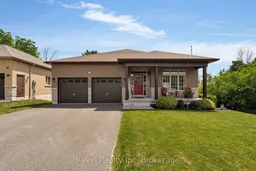 34
34
