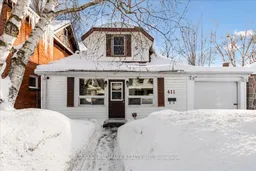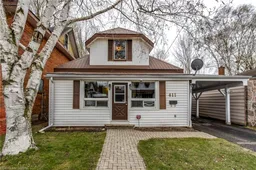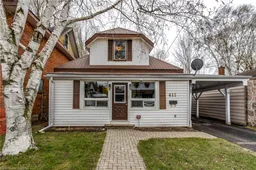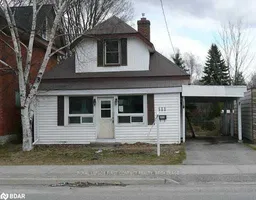*** SELLER IS MOTIVATED*** Charming 2 bedroom 1 bath home in the heart of Midland. Perfect for first time home buyers or downsizers. Step in to a large entry porch room with space for a sitting area to enjoy the views through the large windows and summer breezes from Georgian Bay and room for extra storage and a large closet. Enjoy the large living room with a cozy fireplace and built-in bookshelves. Separate dining room area and eat-in kitchen with walkout to a large deck. Main floor with 10ft ceilings and lots of original charm! Basement is partially finished with a large family room, has a laundry room and a bonus storage room. Updated main floor bathroom. Paved driveway with newly (2024) enclosed carport to make a garage with new electrical and a commercial grade steel garage door. Fully fenced yard with shed. Metal roof, updated heating and new (2024) owned water heater. New (2024) fridge and new (2024) eavestrough gutter guards. Minutes walking to downtown, shops, waterfront, marina and parks. Close to beaches and trails. **EXTRAS** All ELFs, Shed, shelving in garage and bonus storage room.
Inclusions: Dishwasher, Washer, Dryer, Stove, Refrigerator







