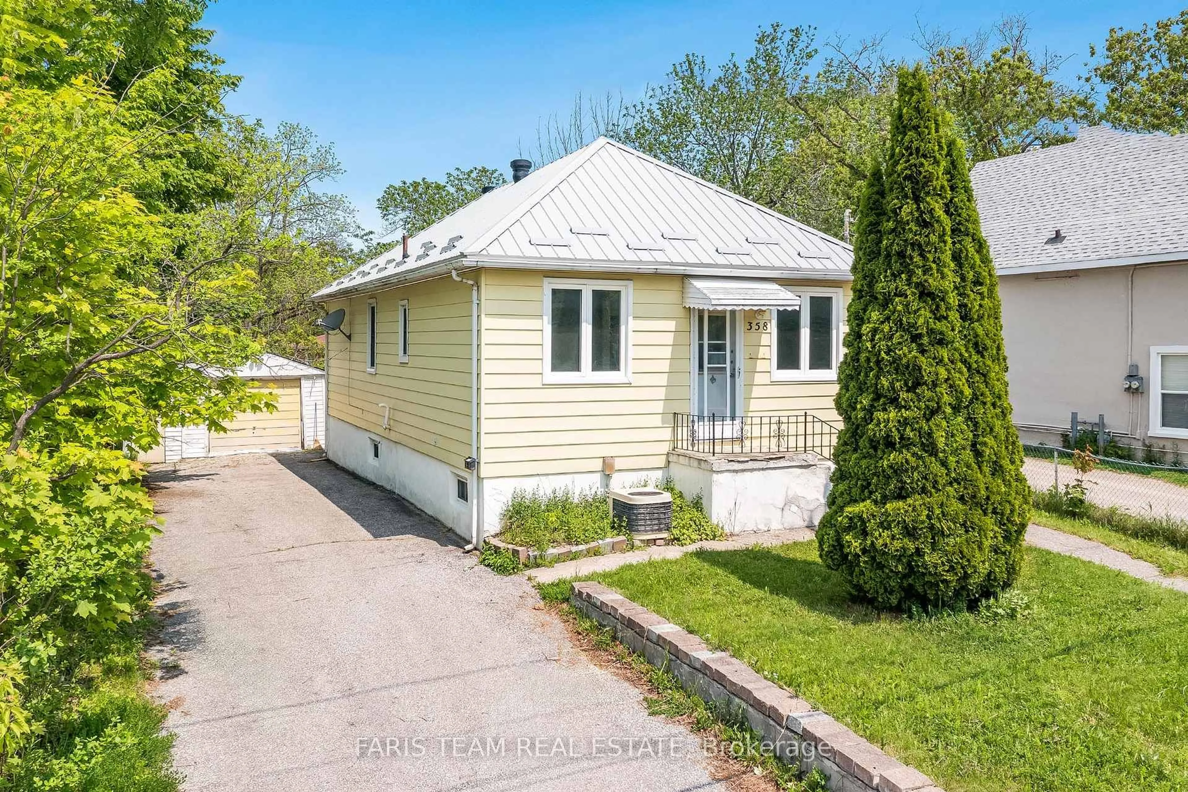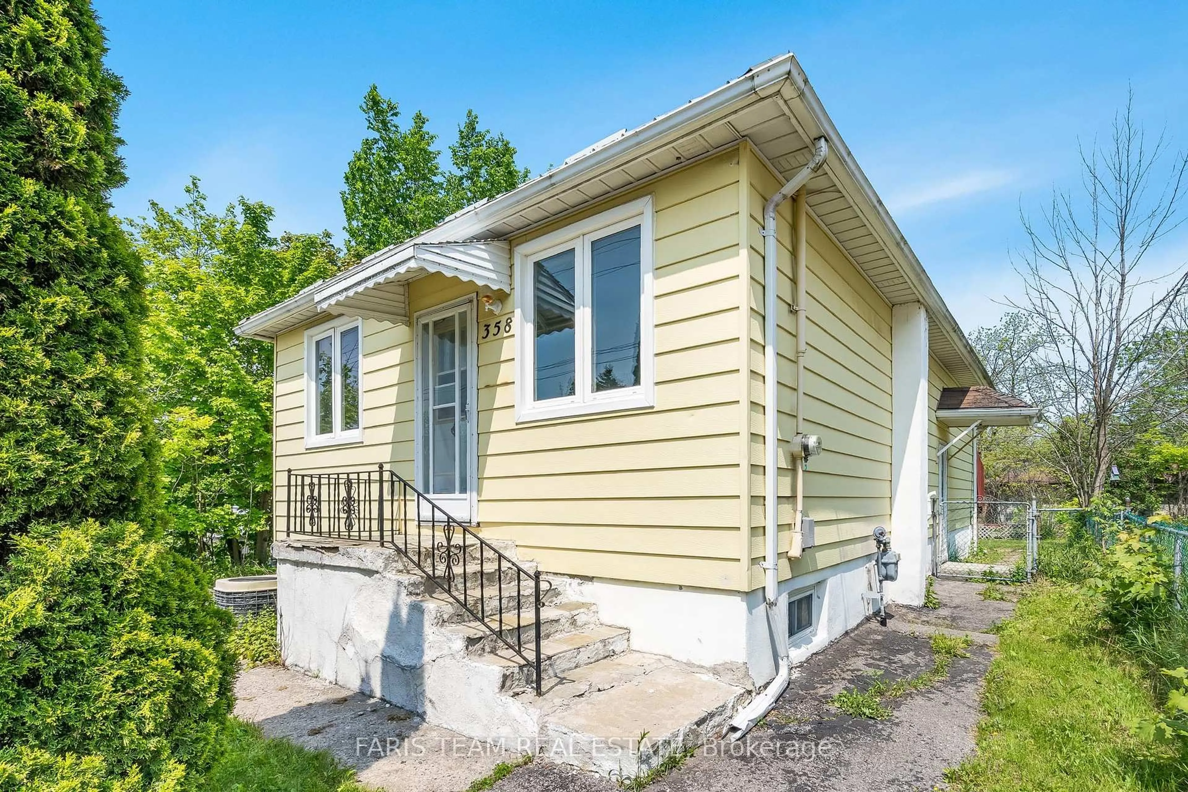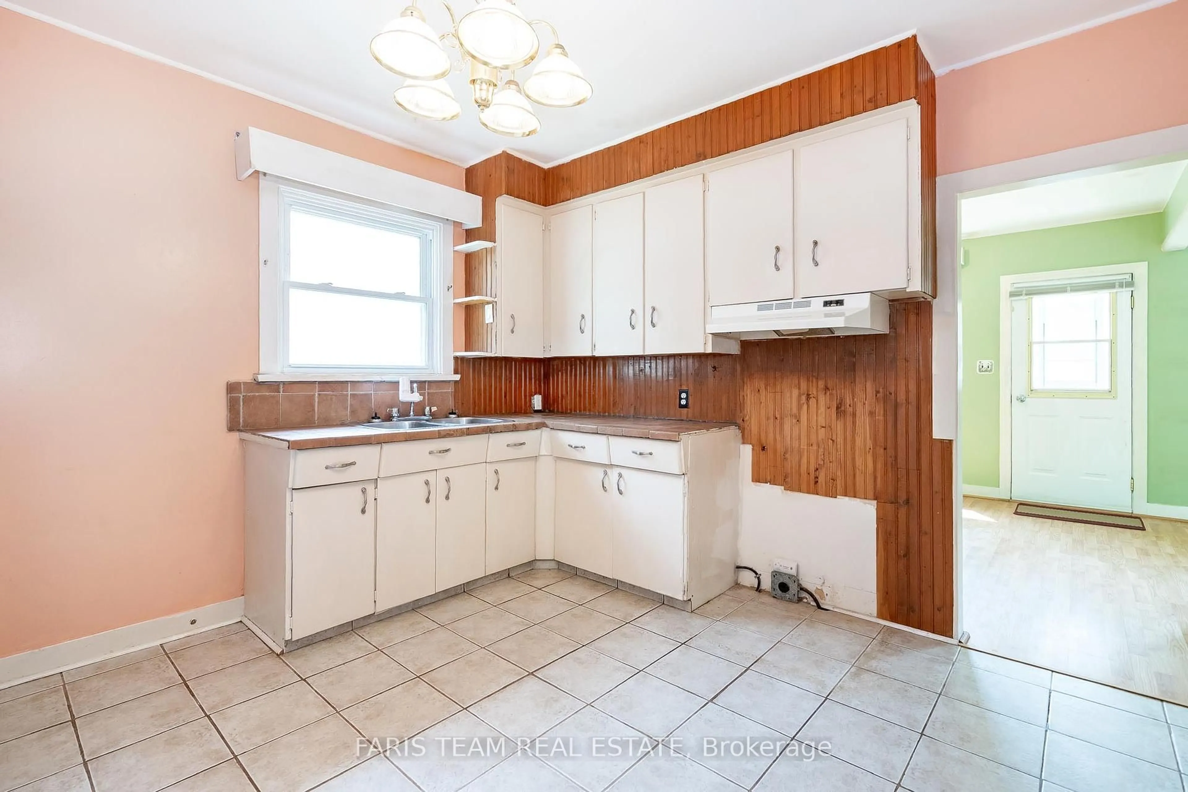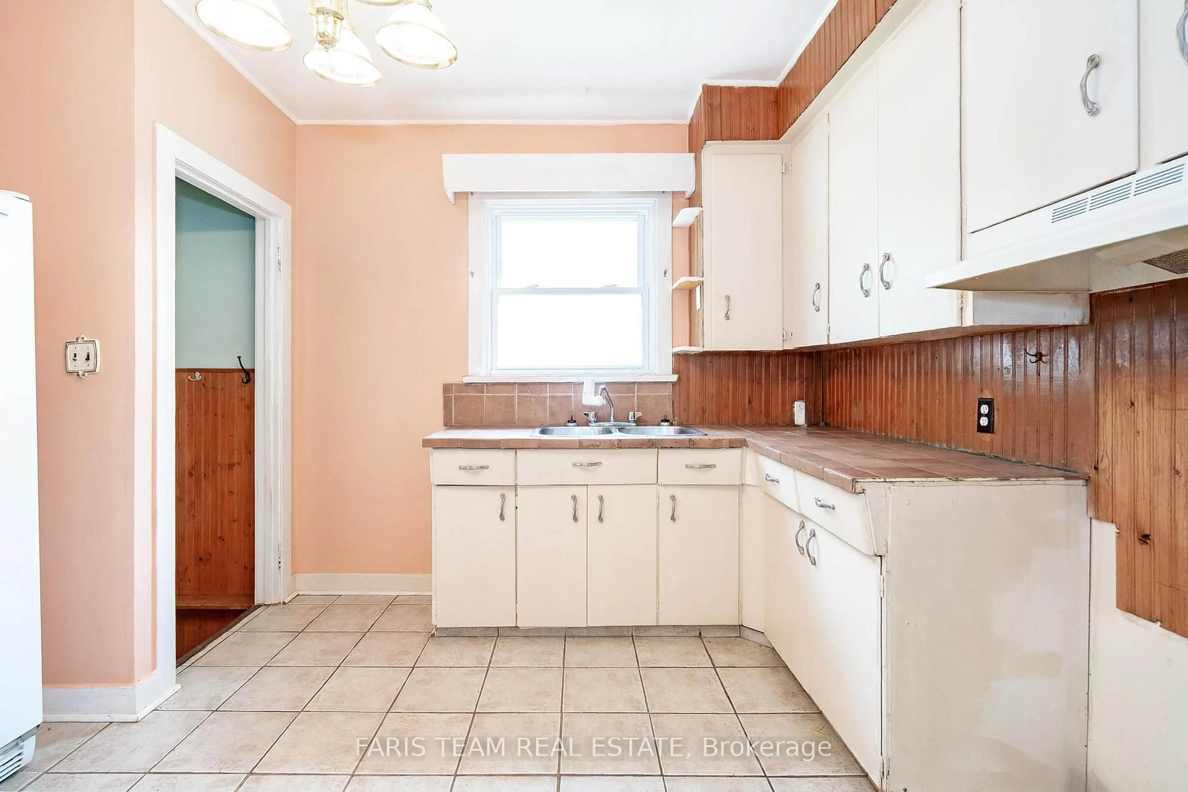358 Bay St, Midland, Ontario L4R 1K2
Contact us about this property
Highlights
Estimated ValueThis is the price Wahi expects this property to sell for.
The calculation is powered by our Instant Home Value Estimate, which uses current market and property price trends to estimate your home’s value with a 90% accuracy rate.Not available
Price/Sqft$432/sqft
Est. Mortgage$1,589/mo
Tax Amount (2024)$2,823/yr
Days On Market16 hours
Description
Top 5 Reasons You Will Love This Home: 1) Established just steps from Midlands charming downtown and the picturesque waterfront, this inviting bungalow offers the ultimate in convenience and lifestyle, where you will enjoy easy access to boutique shops, cozy cafés, restaurants, scenic walking and biking trails, and the tranquil shores of Georgian Bay, all just a short stroll from your front door 2) Boasting solid bones and a functional layout, this 4 bedroom, 2 bathroom home is a true blank canvas, whether you choose to update it gradually or embark on a full renovation, the possibilities are endless to transform this space into your ideal home, perfectly tailored to your taste and lifestyle 3) Opportunities like this are rare, especially in such a desirable location, offering incredible value in todays market; whether your'e a first-time buyer, someone looking to downsize or an investor, its a smart opportunity to build equity and long-term potential 4) Set on a great lot at the top of the hill, the home offers plenty of space for outdoor living, excellent for gardening, entertaining, or simply relaxing in your own backyard retreat, there's room to bring your outdoor vision to life 5) The partially finished basement expands your options with room for a recreation room, guest suite, home office, or even a future in-law setup, its a valuable extension of the home, offering space to grow and adapt to your needs. 947 above grade sq.ft. plus a partially finished basement. Visit our website for more detailed information. *Please note some images have been virtually staged to show the potential of the home.
Property Details
Interior
Features
Main Floor
Kitchen
4.76 x 3.49Ceramic Floor / Double Sink / Window
Dining
6.46 x 3.48Combined W/Living / Laminate / Window
Primary
4.11 x 3.04Laminate / Closet / Window
Br
4.12 x 2.32Laminate / Closet / W/O To Deck
Exterior
Features
Parking
Garage spaces 1
Garage type Detached
Other parking spaces 4
Total parking spaces 5
Property History
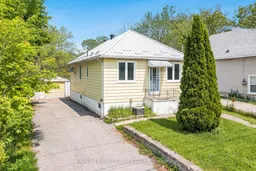 25
25
