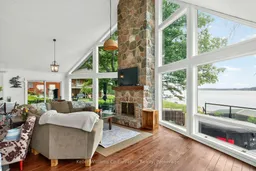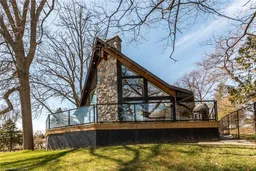Rarely Offered Waterfront in Sought-After Midland Point! Nestled along the shores of Georgian Bay, this custom-built 4 bedroom home offers a rare opportunity to enjoy waterfront living in one of Midlands most desirable neighbourhoods. The heart of the home is an impressive open-concept great room, where soaring vaulted ceilings and expansive windows showcase stunning views of the bay. A floor-to-ceiling stone fireplace anchors the space, creating both warmth and character. Designed for comfort and flow, the main level includes a spacious kitchen, dining area, and a light-filled living space ideal for entertaining or everyday living. The primary suite offers privacy and convenience with a generous ensuite, while a powder room, and laundry area complete the main floor. Upstairs, a balcony-style hallway overlooks the great room and leads to three additional bedrooms and a full bathroom. The fully finished basement adds even more living space, perfect for family movie nights, a games area, or a home gym. With plenty of room to spread out, it's a versatile extension of the home that can adapt to your lifestyle. The deep lot provides space for outdoor enjoyment, from the large deck perfect for relaxing or dining, to the cozy boathouse at the water's edge. With a sandy beach entry, this property is ideal for swimming and offers easy access to Georgian Bay's iconic 30,000 Islands. Located just minutes from downtown Midland and close to marinas, golf, and amenities, this year-round home offers the ideal blend of comfort, setting, and lifestyle.
Inclusions: Refrigerator, glass top range, built in oven, built in microwave, Dishwasher, Clothes Washer, Clothes Dryer, TVs and TV mounts.





