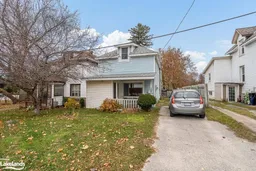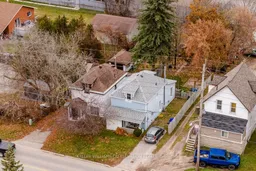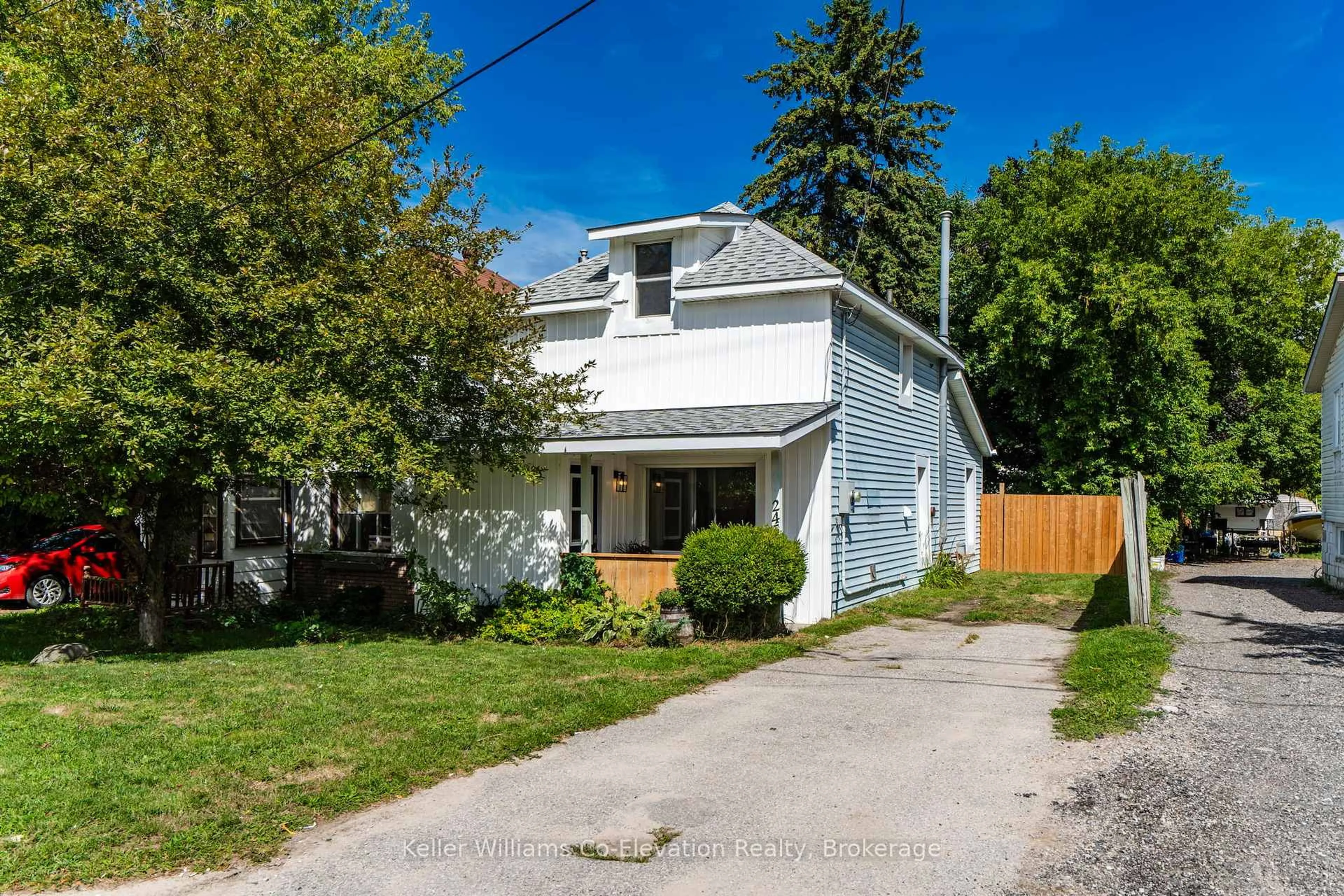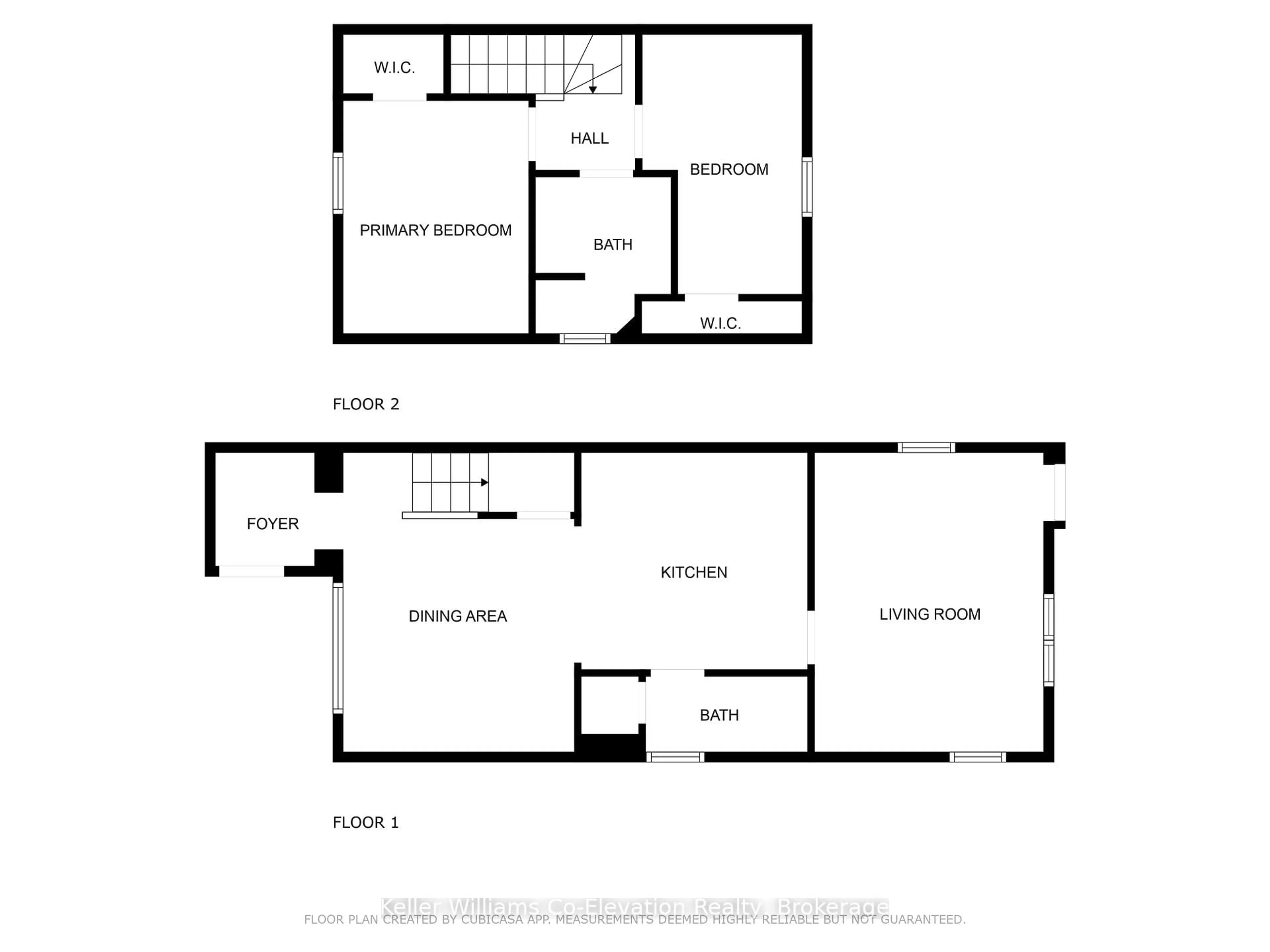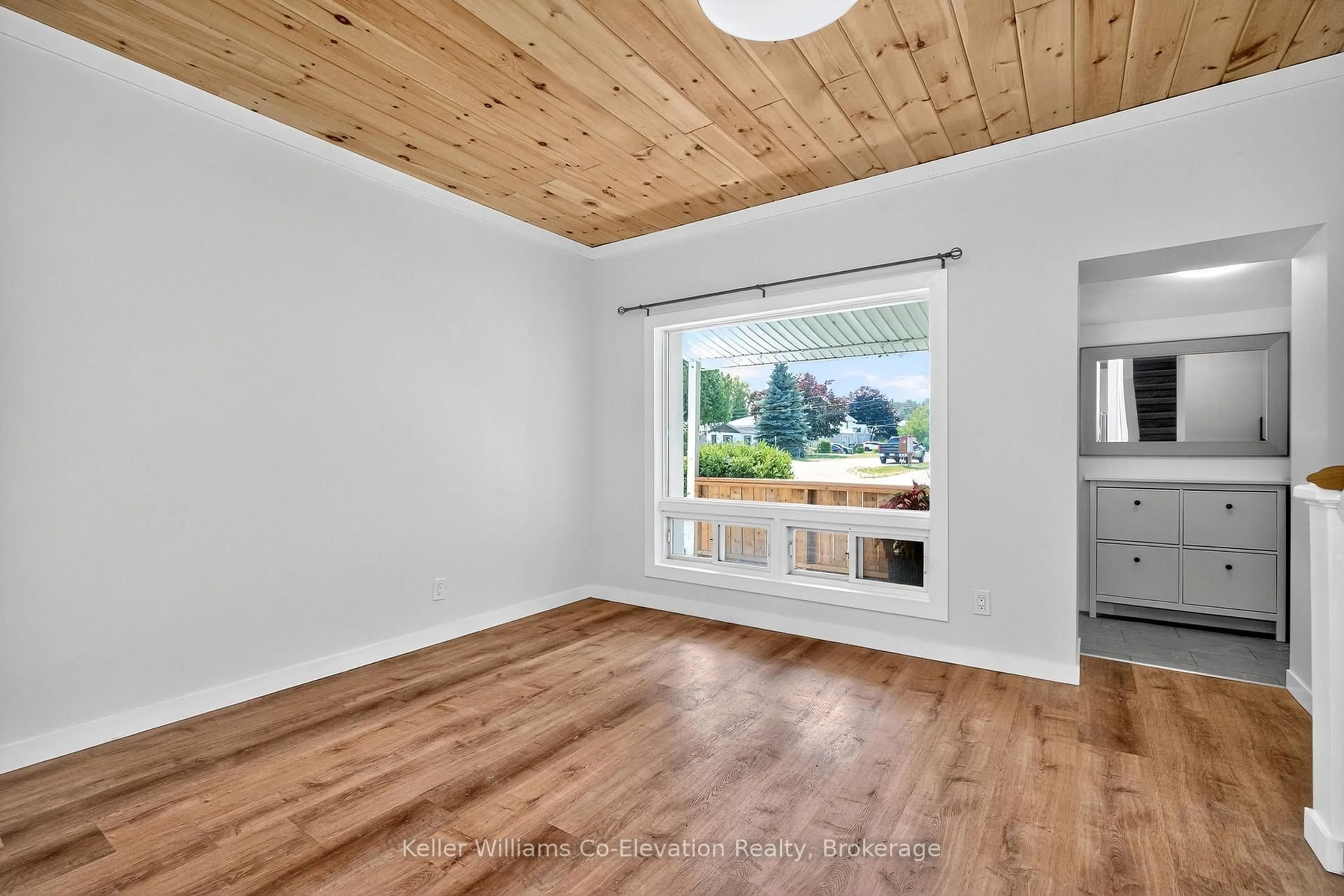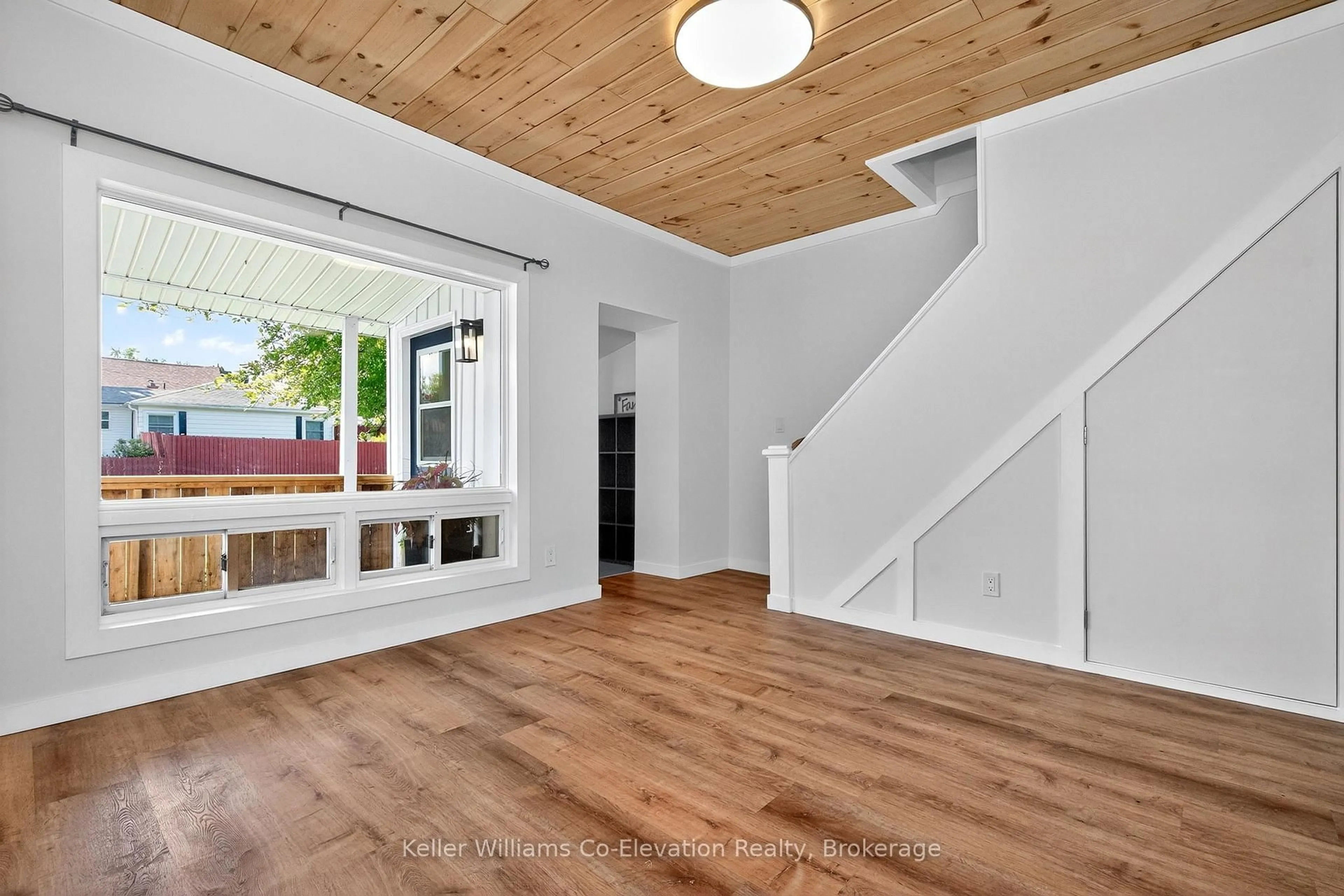245 William St, Midland, Ontario L4R 2S1
Contact us about this property
Highlights
Estimated valueThis is the price Wahi expects this property to sell for.
The calculation is powered by our Instant Home Value Estimate, which uses current market and property price trends to estimate your home’s value with a 90% accuracy rate.Not available
Price/Sqft$525/sqft
Monthly cost
Open Calculator
Description
Charming - Stylish - Move in Ready! You will love this 3 bed, 2 bath home situated on a large lot only a short walk away from the shores of Georgian Bay. This 2 story home has undergone a complete transformation taken to the studs leaving no room untouched. With well appointed modern updates, appliances and finishes throughout, move in with peace of mind for years to come. The main level features a covered front porch leading into a bright mudroom, a large living area, a modern kitchen with easy to use brand new appliances & plenty of cupboard space, a large primary bedroom with a walkout to the back deck, and a 2 piece bathroom/laundry combo. On the upper level you will find two additional bedrooms with high grade carpet and a brand new 4 piece bath. You then step outside to a large back deck overlooking your fully fenced backyard, perfect for entertaining, gardening, or simply relaxing in the sunshine or under the mature trees offering plenty of shady spots. The long private single-wide driveway adds convenience with gated entry drive through fence. With fully updated plumbing, electrical, siding, selected new windows, and 3 brand new heat pumps this home is truly move-in ready. Located just steps from Georgian Bay, schools, parks, the downtown shops/core, and the scenic trails that run along Georgian Bay, this is your ideal opportunity to enjoy this turn key gem and everything Midland has to offer!
Upcoming Open House
Property Details
Interior
Features
Main Floor
Primary
4.55 x 3.65Foyer
1.72 x 1.94Living
4.55 x 3.5Kitchen
3.3 x 3.54Exterior
Features
Parking
Garage spaces -
Garage type -
Total parking spaces 3
Property History
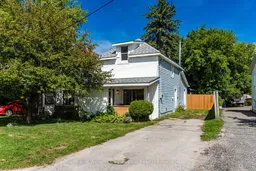 22
22