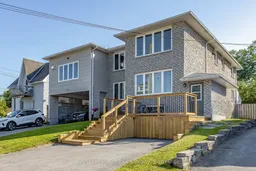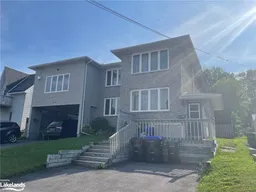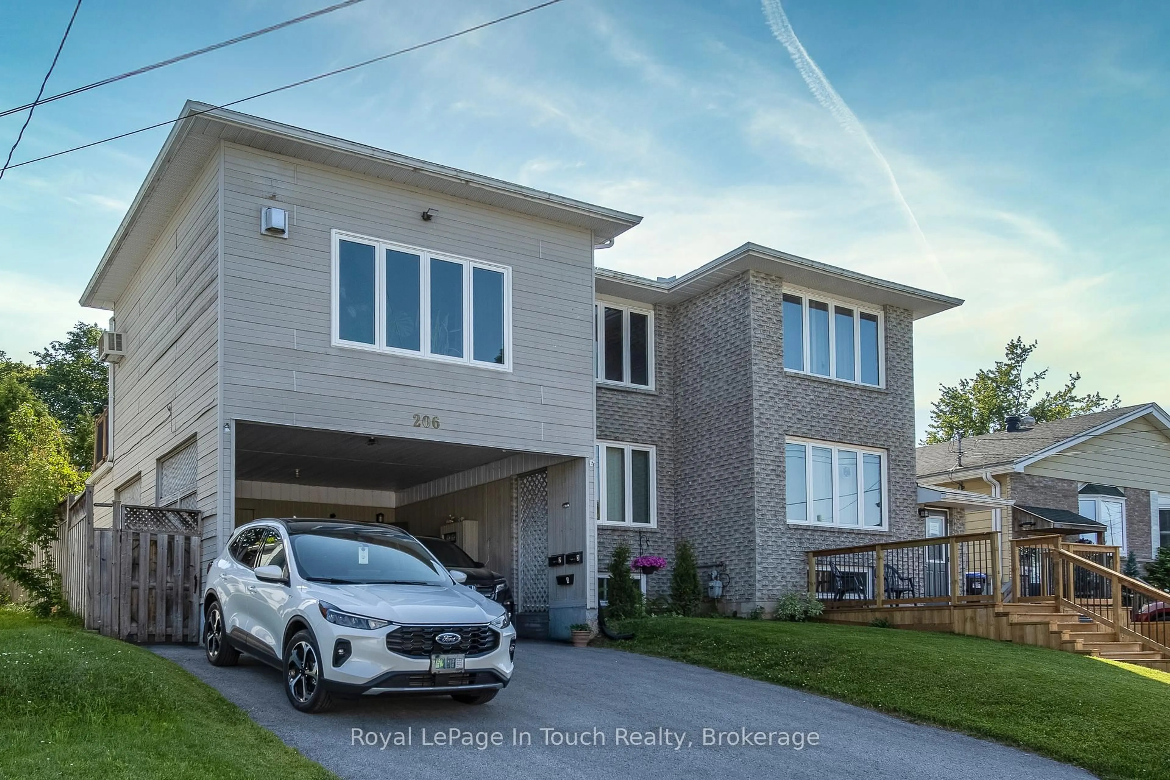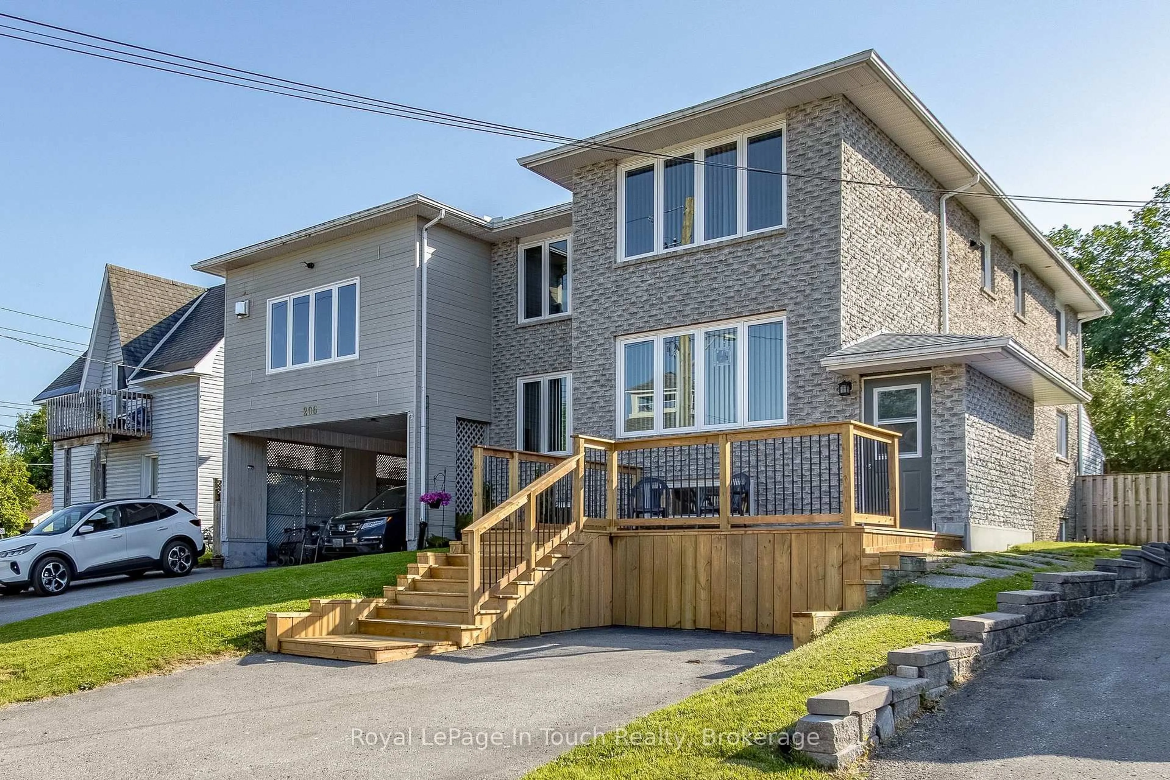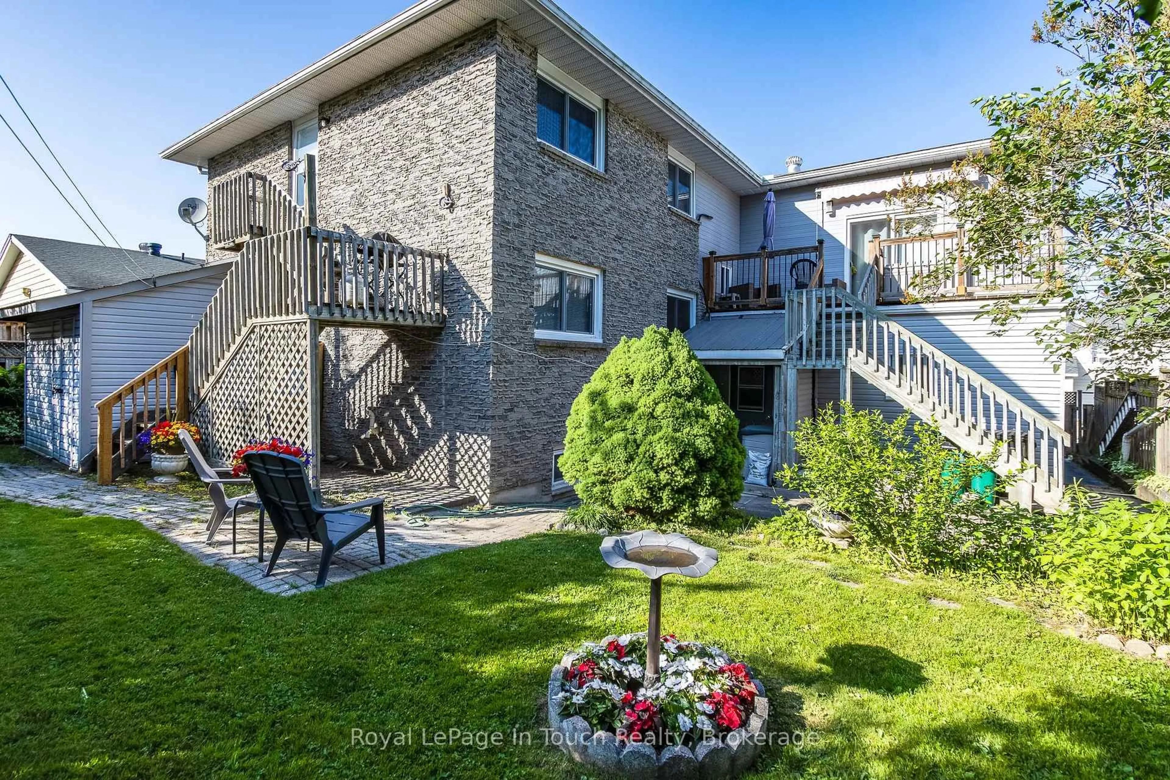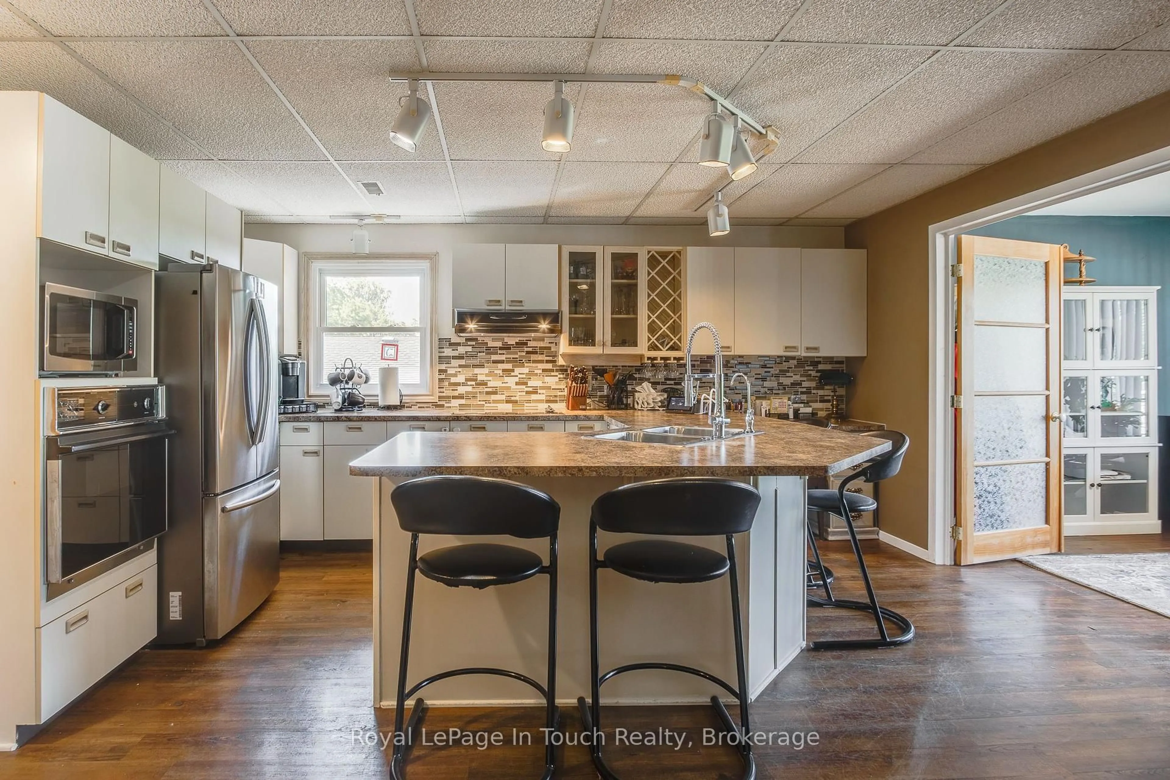206 Lindsay St, Midland, Ontario L4R 2T9
Contact us about this property
Highlights
Estimated valueThis is the price Wahi expects this property to sell for.
The calculation is powered by our Instant Home Value Estimate, which uses current market and property price trends to estimate your home’s value with a 90% accuracy rate.Not available
Price/Sqft$382/sqft
Monthly cost
Open Calculator
Description
Unique duplex property with a bonus basement studio unit, each with separate entrances. Located in a desirable area near the hospital, shopping, library, restaurants, waterfront trail, and much more. Best of all you can choose your new tenants as the seller is providing vacant possession on closing. The upper unit has over 1450 sq ft, forced air gas heat, large kitchen with an island, dining area, den, large cozy living room with a gas fireplace, 3 bedrooms, 4pc bath, and a walkout to private deck & yard access. The main floor unit has 3 bedrooms, 4pc bath, large living room, spacious kitchen/ dining area, electric heat & wall A/C unit. The newly renovated lower-level studio apartment includes forced air gas heat, 2 bedrooms, 4pc bath, living room, and kitchen/dining area. New deck and new windows were done between 2017-2025. Common areas include laundry facilities, private backyard, parking, and carport. Both seller and tenants take great pride in this property, which shows in the pristine condition of the entire property. What an amazing opportunity and investment, you wont be disappointed.
Property Details
Interior
Features
Main Floor
Kitchen
3.2 x 2.9Living
4.57 x 3.472nd Br
4.23 x 2.93Dining
2.9 x 2.3Exterior
Features
Parking
Garage spaces 1
Garage type Carport
Other parking spaces 4
Total parking spaces 5
Property History
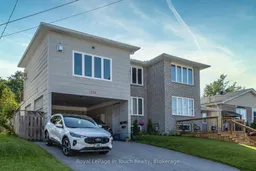 42
42