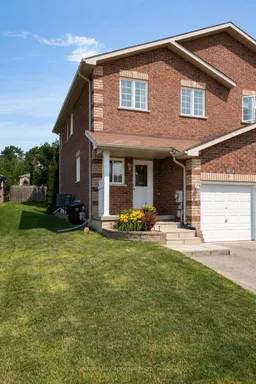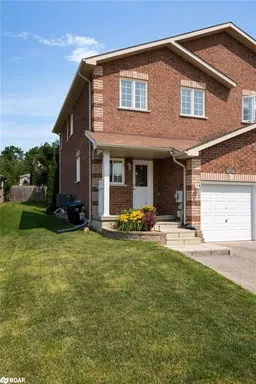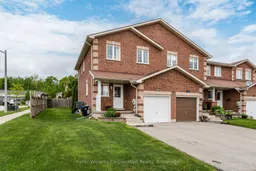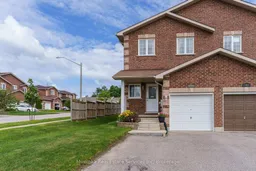Make Midland home located on the shores of Georgian Bay. Welcome to this inviting end unit family townhouse, featuring a large partially fenced back yard a generous entryway. The main floor has an open and well-designed layout, starting with a spacious kitchen that seamlessly connects to both the dining area and the living room. The living room extends its charm to a beautiful outdoor space, opening onto a private outdoor patioa perfect spot for relaxation or entertaining guests. Conveniently located on the main floor is a 2-piece washroom, adding practicality to the living space. Moving upstairs to the second floor, you'll find 3 large bedrooms. The primary bedroom features a walk-in closet and an ensuite bathroom, accessible from primary bedroom & hallway. Downstairs, the basement level features a laundry area, providing essential functionality, along with ample storage space. A roughed-in bathroom offers the potential for future expansion or customization to suit your needs. Throughout the home, the clean and bright ambiance make this a turn key property. Located in a desirable townhouse court in Midland, this property offers a blend of convenience and comfort, perfect for anyone looking to settle into a welcoming community with easy access to amenities and outdoor spaces. Don't miss out on the opportunity to make this charming townhouse your new family home.
Inclusions: Washer, Dryer, Fridge, Stove, Microwave & Dishwasher







