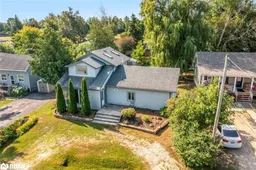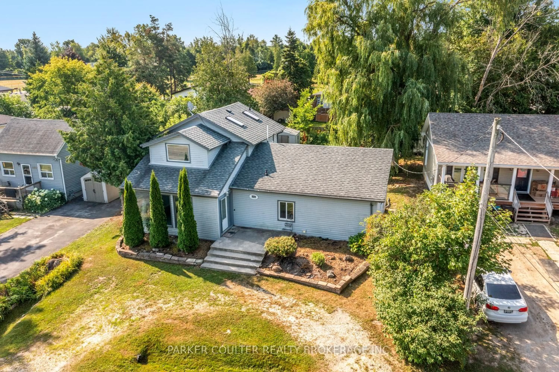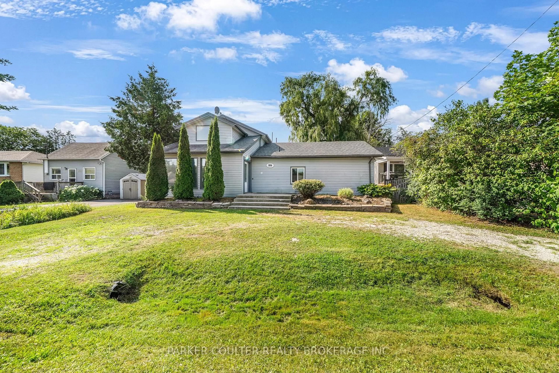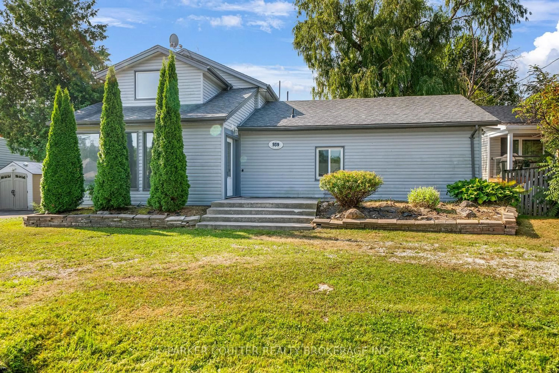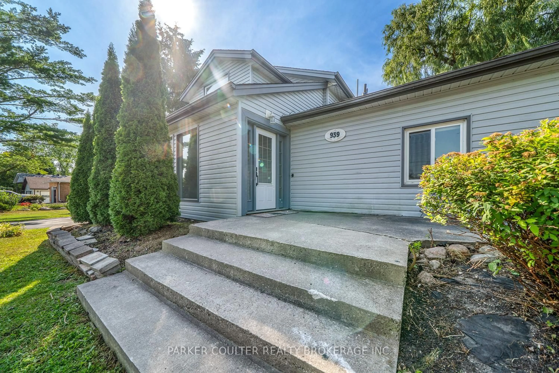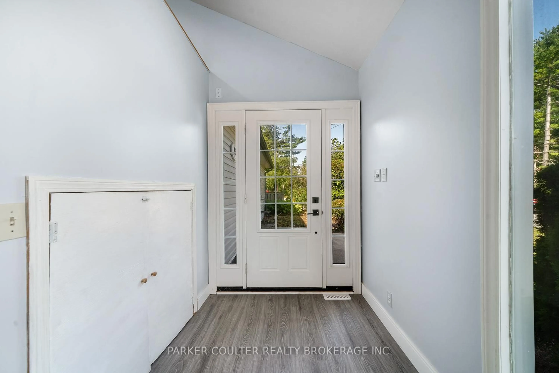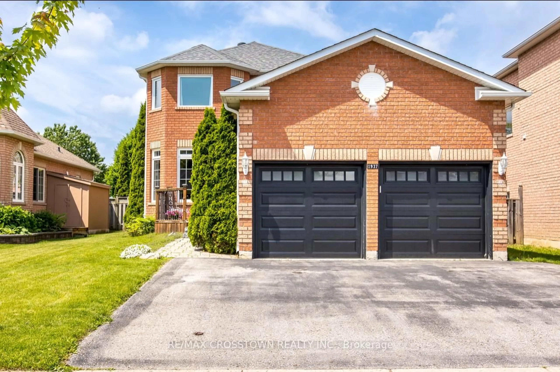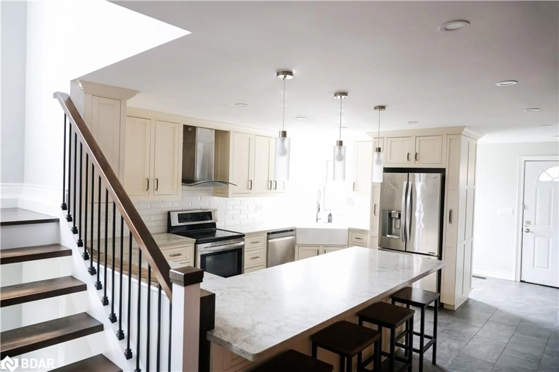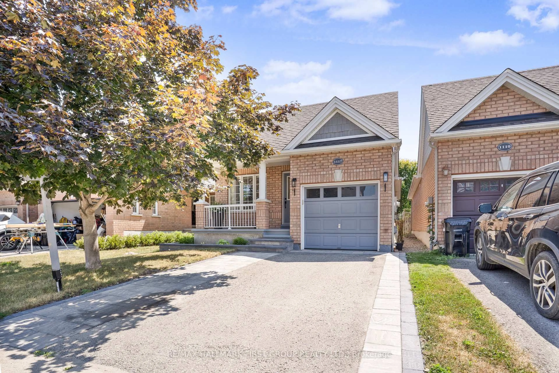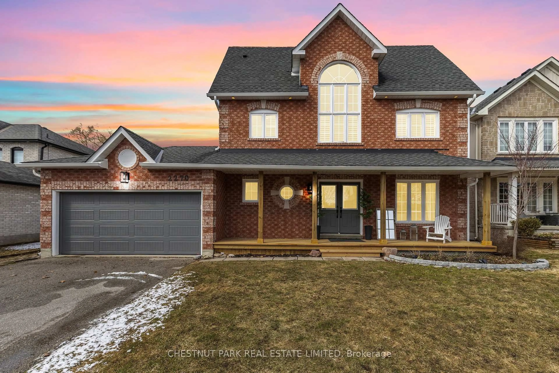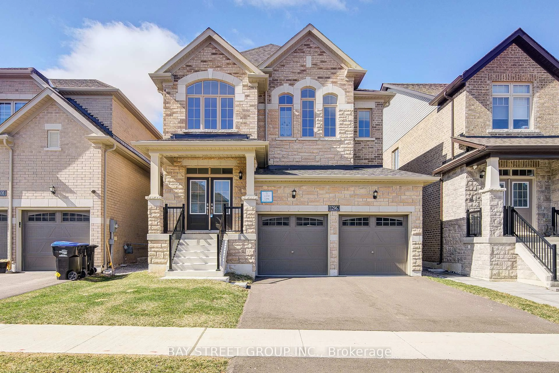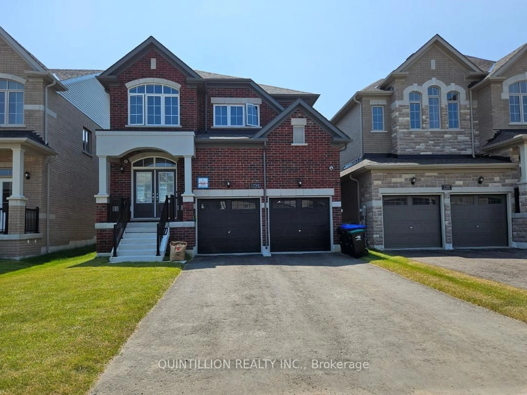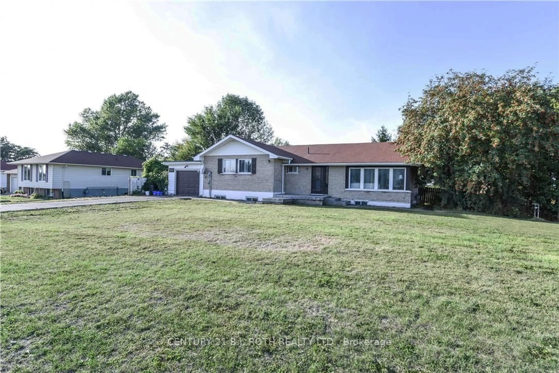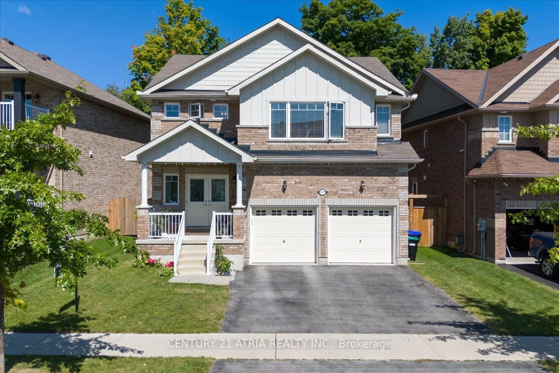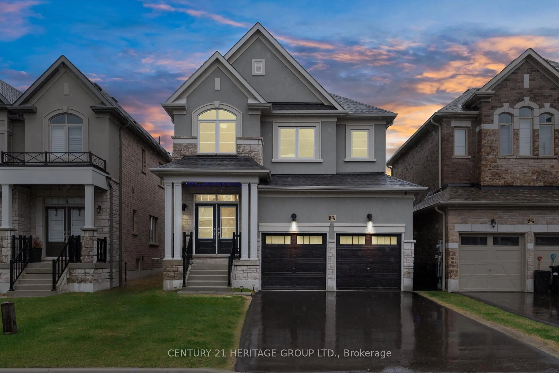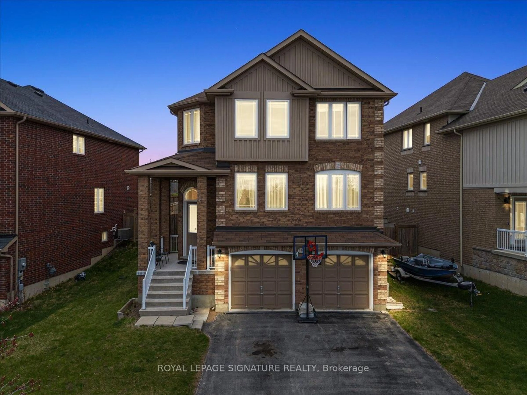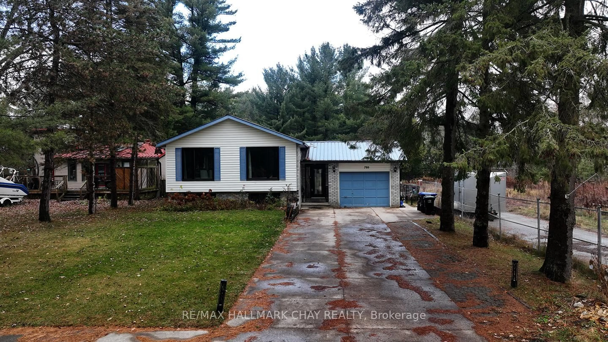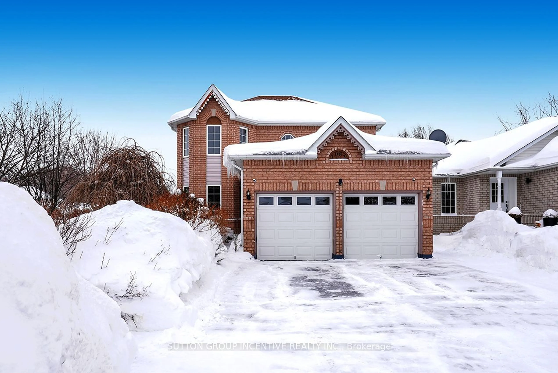939 Clifton Blvd, Innisfil, Ontario L9S 1S4
Contact us about this property
Highlights
Estimated valueThis is the price Wahi expects this property to sell for.
The calculation is powered by our Instant Home Value Estimate, which uses current market and property price trends to estimate your home’s value with a 90% accuracy rate.Not available
Price/Sqft$291/sqft
Monthly cost
Open Calculator

Curious about what homes are selling for in this area?
Get a report on comparable homes with helpful insights and trends.
+64
Properties sold*
$855K
Median sold price*
*Based on last 30 days
Description
Welcome to 939 Clifton Blvd! A fantastic starter opportunity. This 3-bedroom home is in a great location, steps to the lake and on a quiet st. As you enter, there is a large foyer entryway leading into the living room area. This room features high ceilings and huge windows for great natural light. The kitchen has been completely remodeled. It is a large eat-in-sized area with some great choices. Completed with bright white soft-close cupboards and drawers, there is a ton of cupboard storage space. There is a high-end black stove hood with matching cupboard hardware. A high-end end large stainless farm-style sink with a drop-down brushed nickel faucet. Counter to ceiling matching backsplash ceramic tile. The foyer, living room, and kitchen are all done with new vinyl flooring. There is a very large second-floor living room-loft space with lots of windows and natural lighting. There are 3 bedrooms on the main floor. One needs to be completed, but it has tremendous master suite potential. Forced air gas heat with a high-efficiency gas furnace. The roof is in great shape. The rear yard is a good size and very private with 2 good sheds. A great investment and well worth the viewing.
Property Details
Interior
Features
Main Floor
Living
5.49 x 4.11Kitchen
5.49 x 4.72Eat-In Kitchen
Br
6.4 x 4.112nd Br
3.51 x 3.2Exterior
Features
Parking
Garage spaces -
Garage type -
Total parking spaces 3
Property History
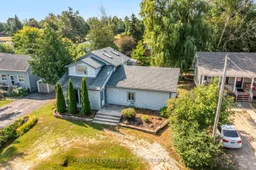 28
28