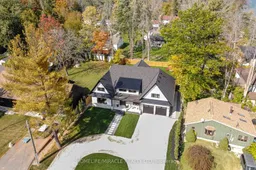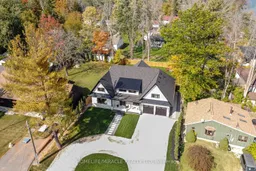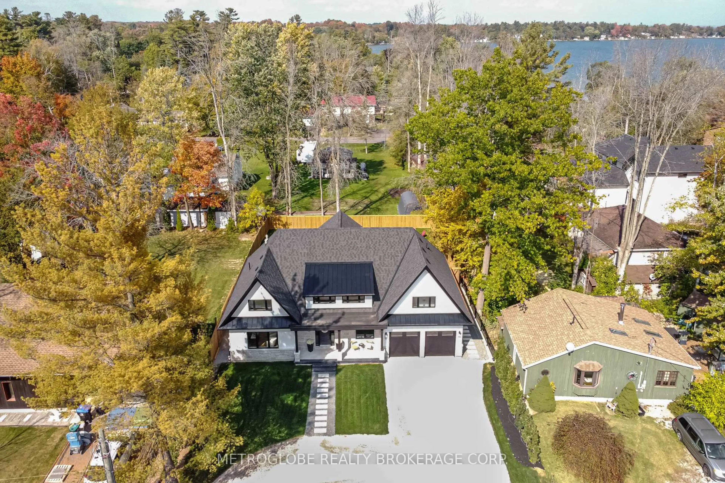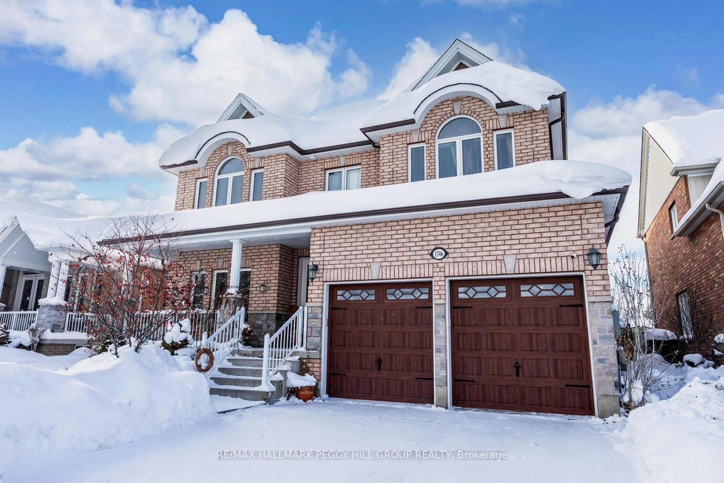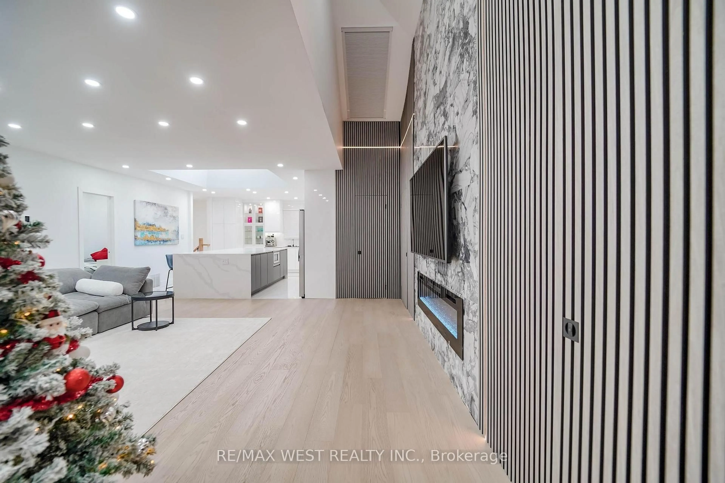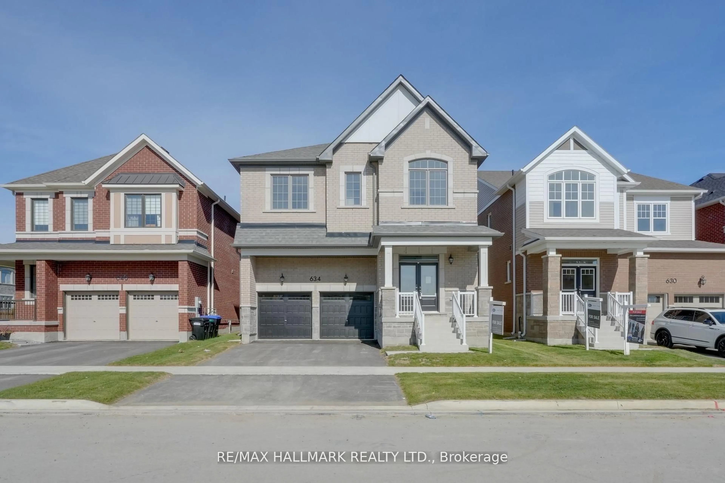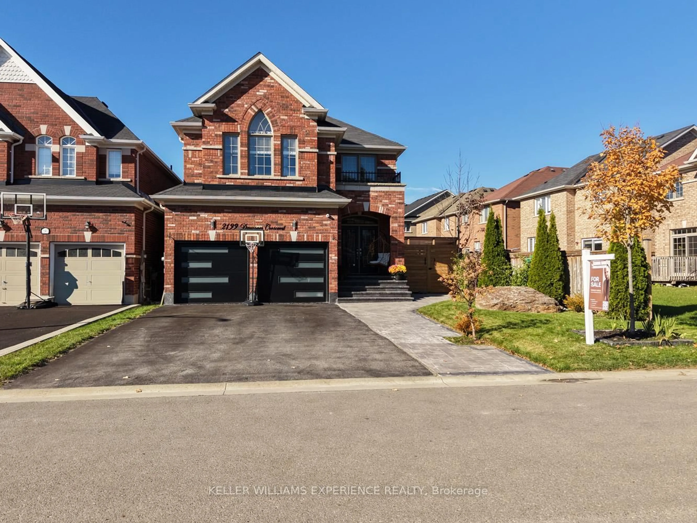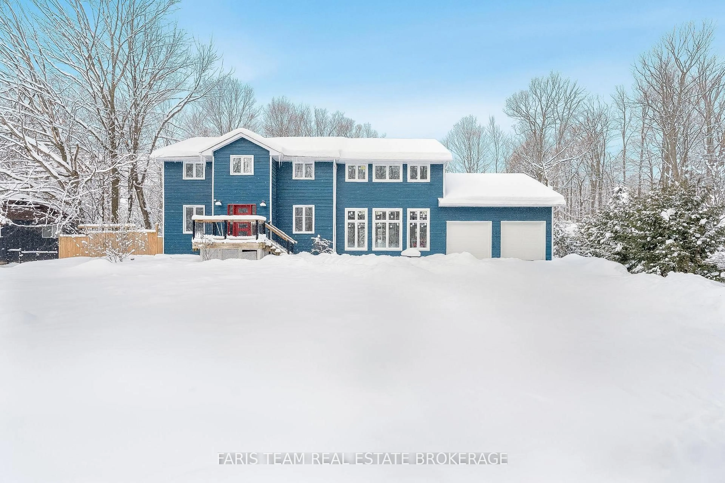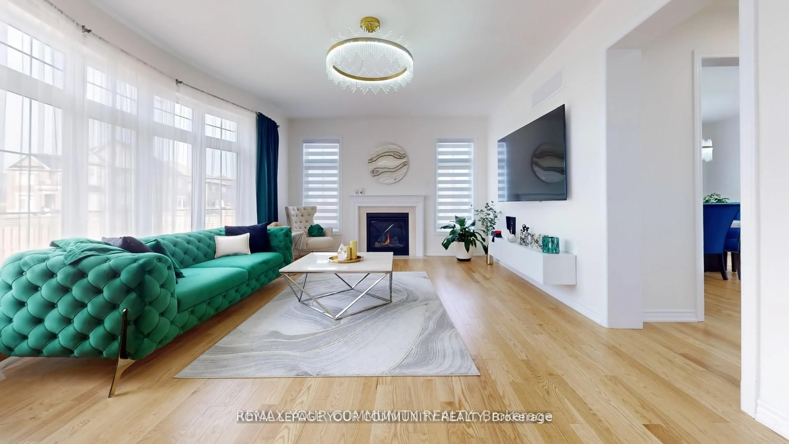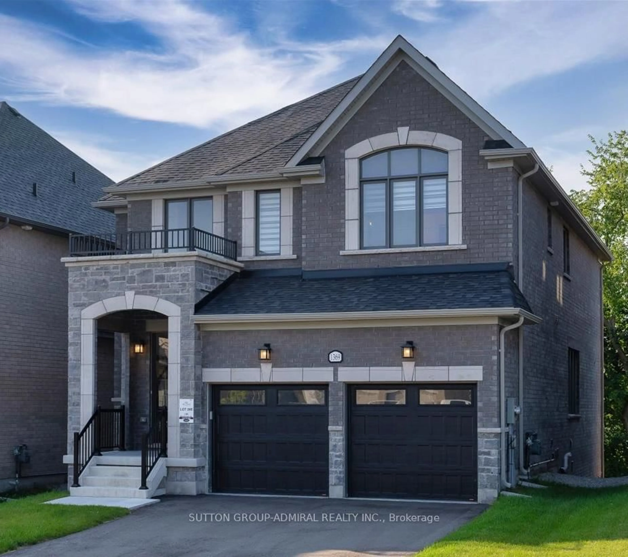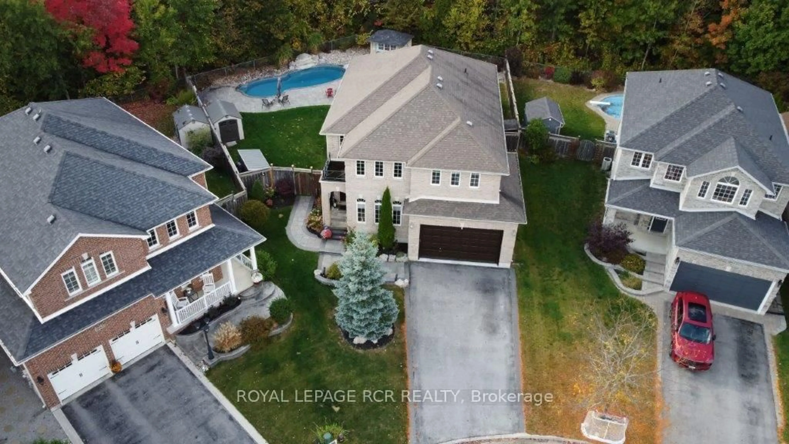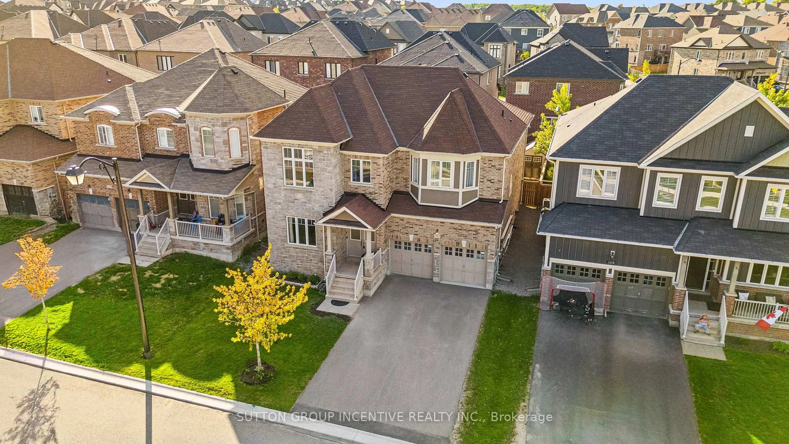862 Kennedy Rd, Innisfil, Ontario L9S 4M5
Contact us about this property
Highlights
Estimated valueThis is the price Wahi expects this property to sell for.
The calculation is powered by our Instant Home Value Estimate, which uses current market and property price trends to estimate your home’s value with a 90% accuracy rate.Not available
Price/Sqft$541/sqft
Monthly cost
Open Calculator
Description
Where modern craftsmanship meets lakeside serenity. Welcome to 862 Kennedy Rd, a masterfully built 3-year-old custom residence offering 3,452 sq. ft. of refined living just steps from Lake Simcoe. Wrapped in stone and James Hardie board & batten, this home stands as a showcase of time less architecture and superior construction. Oversized windows frame views of nature; while soaring 21' ceilings make the great room a true statement space. A custom chef's kitchen anchors the main floor, featuring an oversized waterfall island, premium cabinetry, and seamless flow through large sliding doors to an impressive timber-framed outdoor pavilion,which is perfect for elevated year-round entertaining. The expansive loft, bonus room, and meticulously finished details throughout, reflect thoughtful design at every turn. Nestled in one of Innisfil's most desirable rural enclaves, with access to a private, residents-only beach for only $150/year. This is a rare offering that blends luxury, privacy, and lifestyle in equal measure.
Property Details
Interior
Features
Main Floor
Kitchen
4.7 x 6.38Centre Island / Breakfast Bar / Quartz Counter
Dining
2.64 x 6.22Open Concept / Sliding Doors / O/Looks Living
Living
4.6 x 6.22Fireplace / Cathedral Ceiling / Sliding Doors
Foyer
6.17 x 5.05Double Closet / Open Stairs / Ceramic Floor
Exterior
Features
Parking
Garage spaces 2
Garage type Built-In
Other parking spaces 8
Total parking spaces 10
Property History
 48
48
