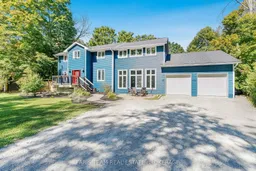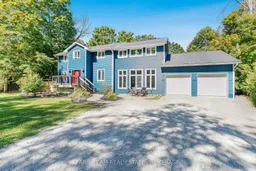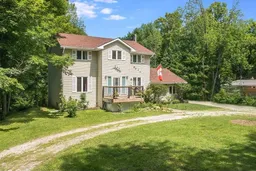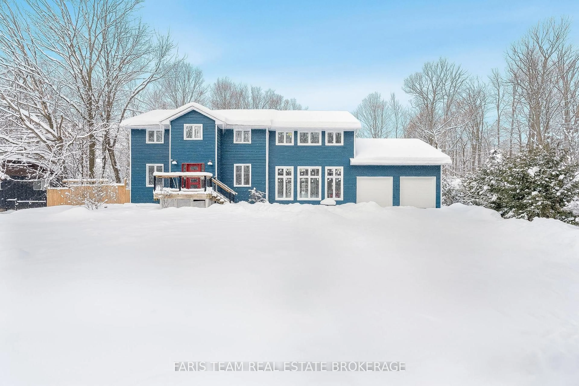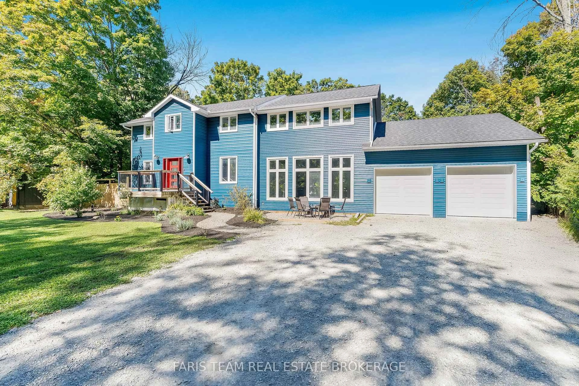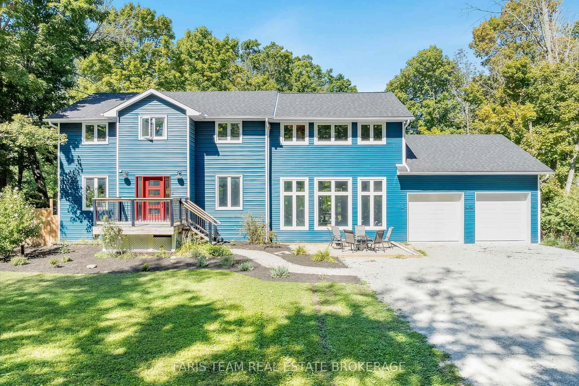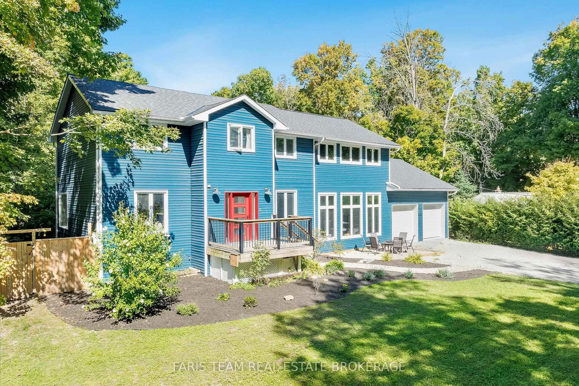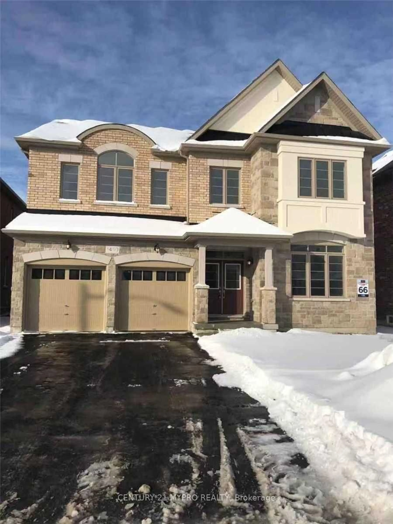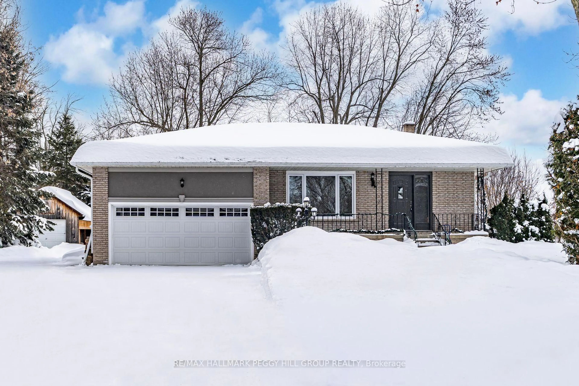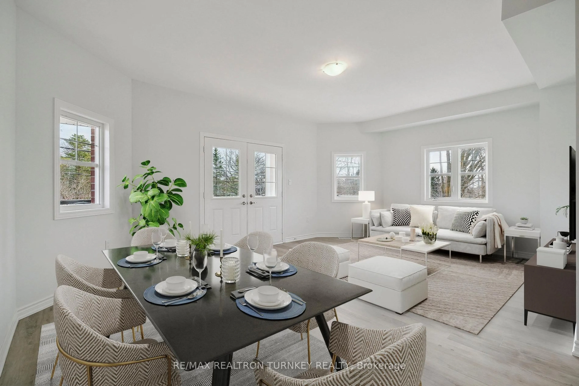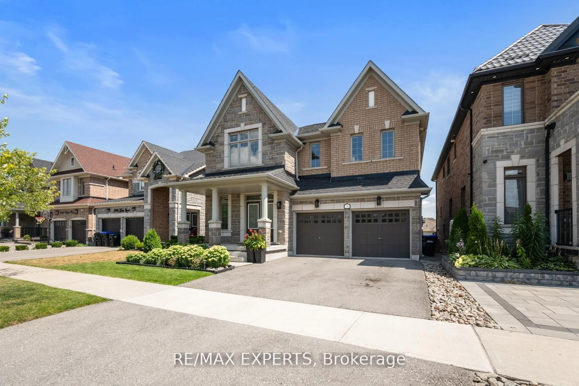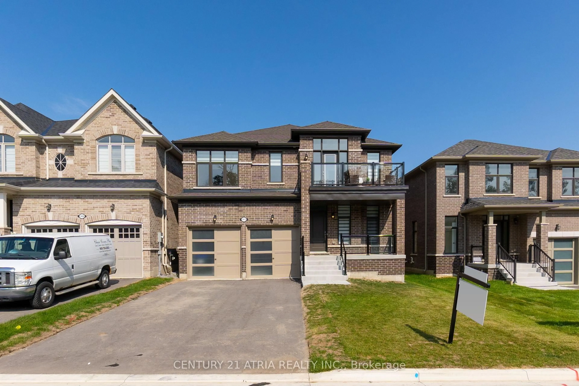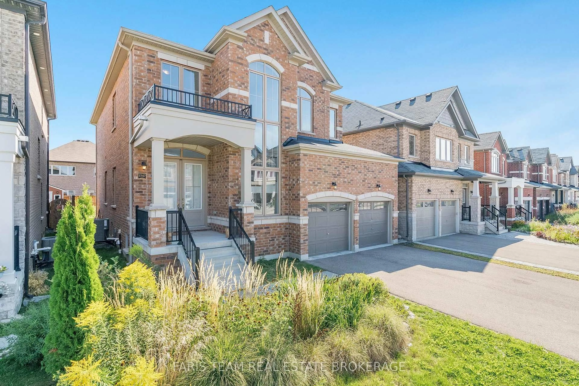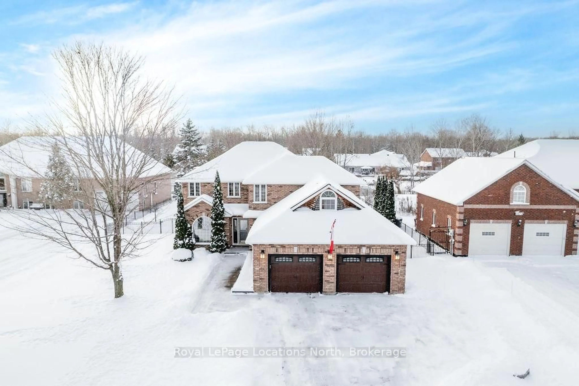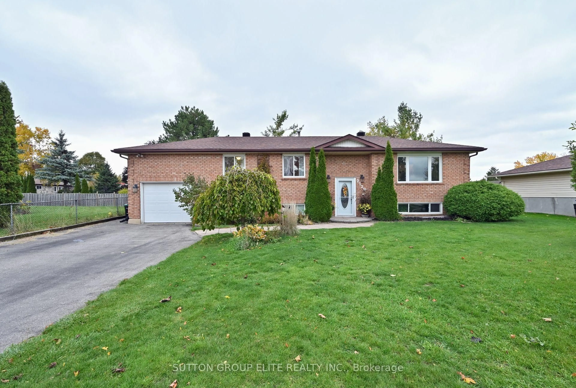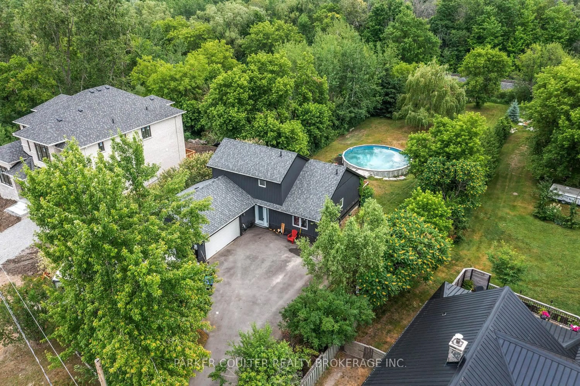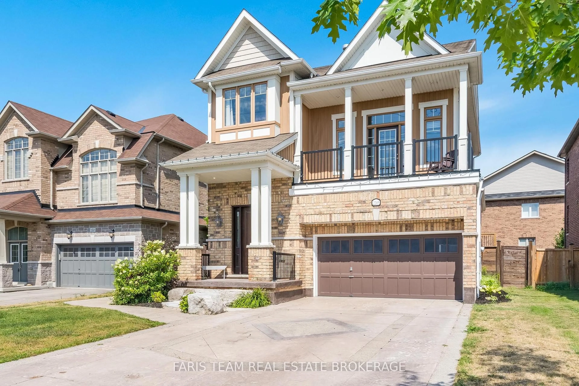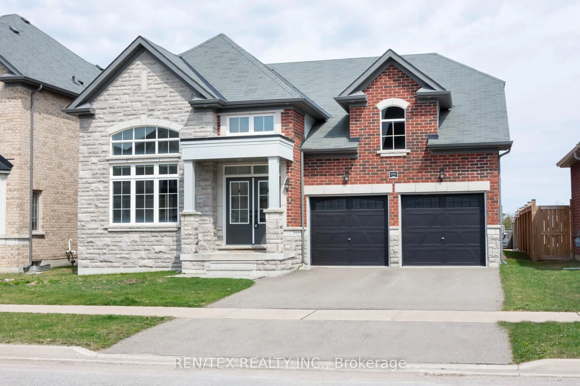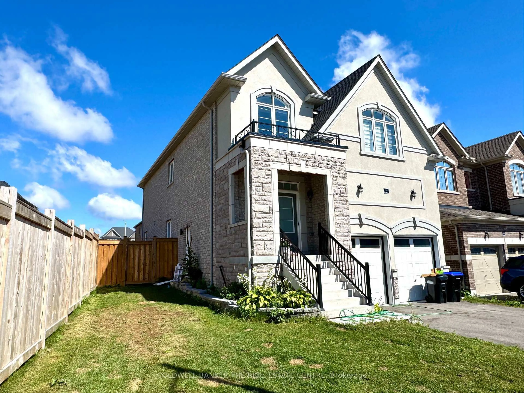1844 Oakwood Rd, Innisfil, Ontario L9S 2W1
Contact us about this property
Highlights
Estimated valueThis is the price Wahi expects this property to sell for.
The calculation is powered by our Instant Home Value Estimate, which uses current market and property price trends to estimate your home’s value with a 90% accuracy rate.Not available
Price/Sqft$574/sqft
Monthly cost
Open Calculator
Description
Top 5 Reasons You Will Love This Home: 1) Fully renovated interior featuring a stunning custom kitchen by Kas Kitchens, new windows on the main and upper levels, redesigned staircase, luxurious ensuite, upgraded insulation, soundproofing throughout the main level, a 1,521 square foot unfinished addition on the main and upper level full of potential, and so much more 2) Extensive exterior upgrades, including a high-capacity septic system, Koho saltwater pool, freshly laid sod, new fencing and gates, sleek vinyl siding across the entire home, updated garage doors, and a brand-new roof 3) Thoughtfully designed new addition offering endless potential for expansion, complete with ICF foundation, in-floor heating throughout the main level and garage, new windows and doors, partial HVAC rough-ins, and a mostly framed second level, ideal for creating a separate living space with bedroom and bathroom upstairs and full living area below 4) Prime location tucked away on a private road that offers the serenity of country living while being just minutes from shopping, dining, and Highway 400 access 5) Deeded access to a private beach exclusive to Longwood Road Association residents, featuring a river rock shoreline, shared seasonal dock, wooded path access approximately five minutes from the home, communal firepit, and picnic tables, beachside storage sheds, kayak rack and more storage that can be arranged through the association. 2,047 sq.ft. plus a partially finished basement.
Property Details
Interior
Features
Main Floor
Kitchen
6.41 x 2.81Vinyl Floor / Stainless Steel Appl / W/O To Deck
Dining
3.56 x 3.39Vinyl Floor / Open Stairs / Large Window
Living
4.81 x 3.4Vinyl Floor / Recessed Lights / Window
Office
3.37 x 2.58Vinyl Floor / Window / Pocket Doors
Exterior
Features
Parking
Garage spaces 2
Garage type Attached
Other parking spaces 4
Total parking spaces 6
Property History
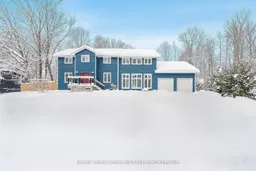 42
42