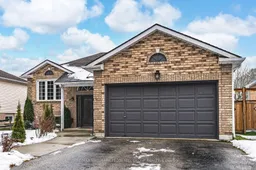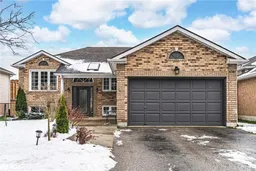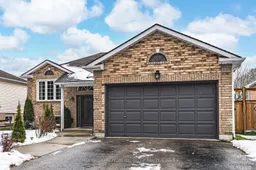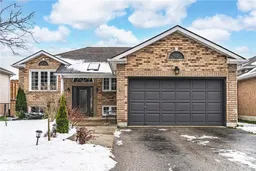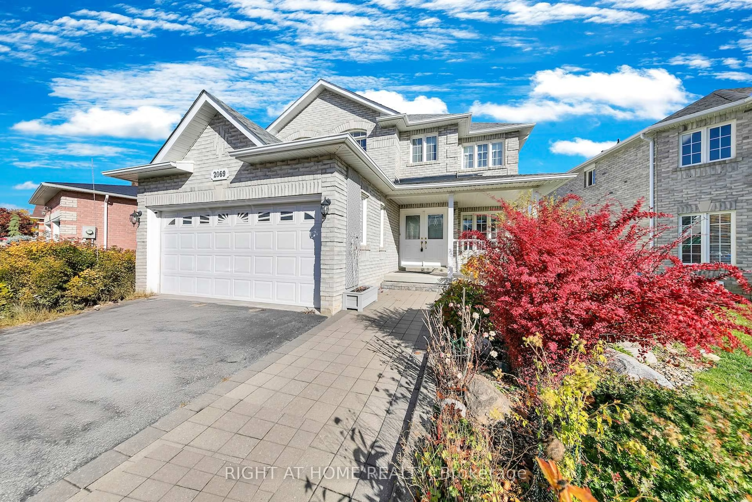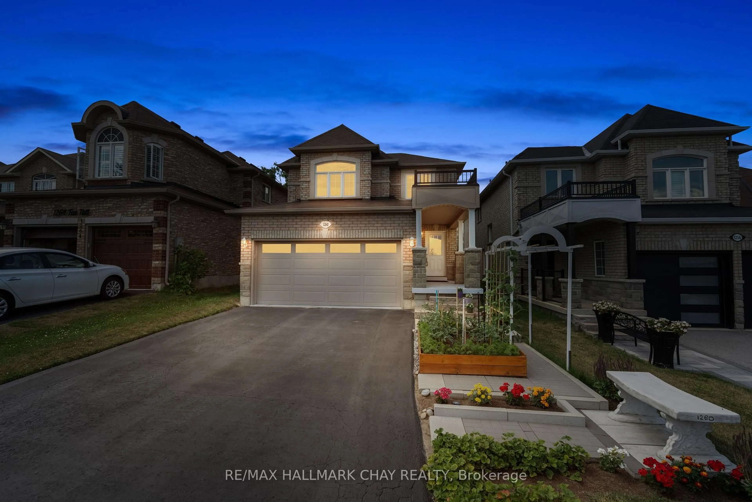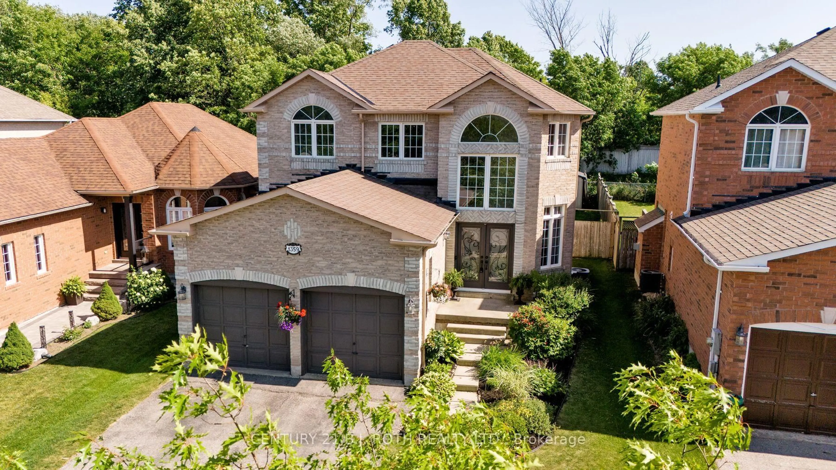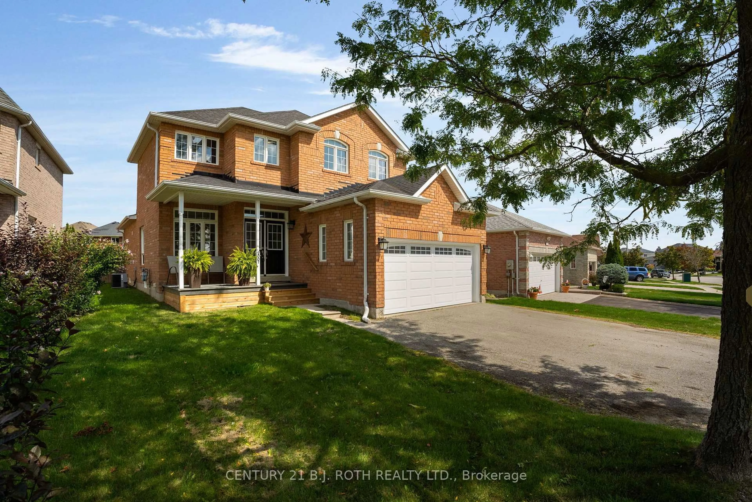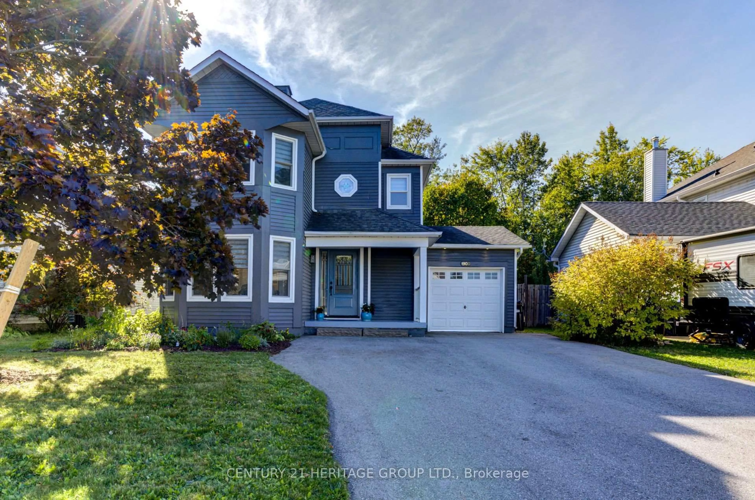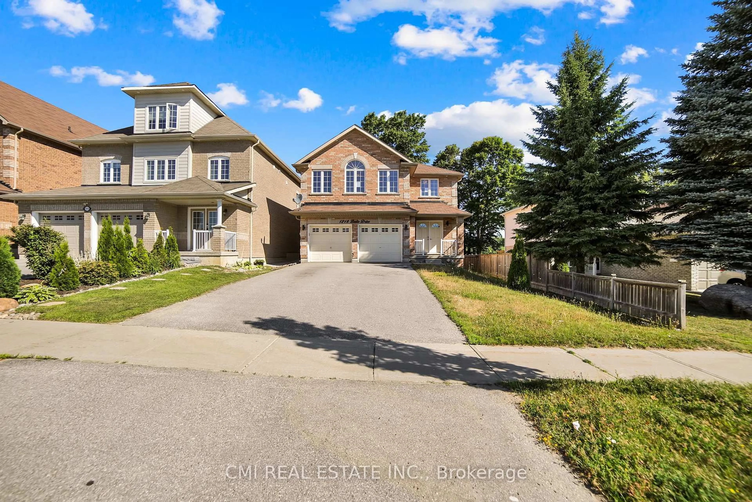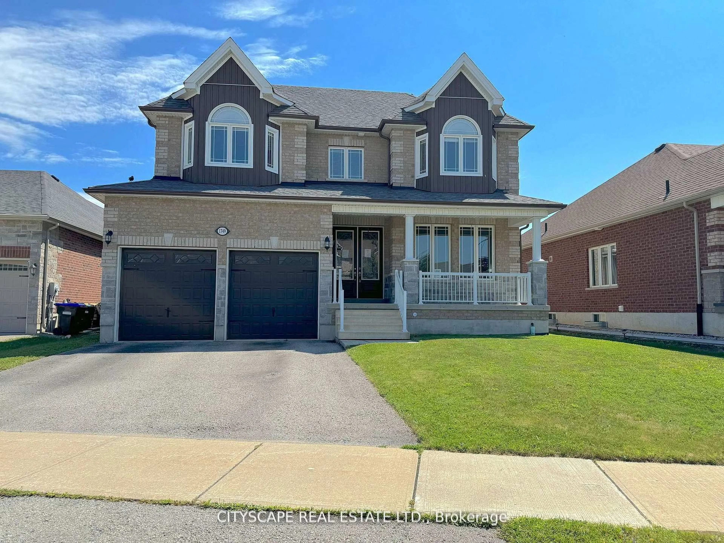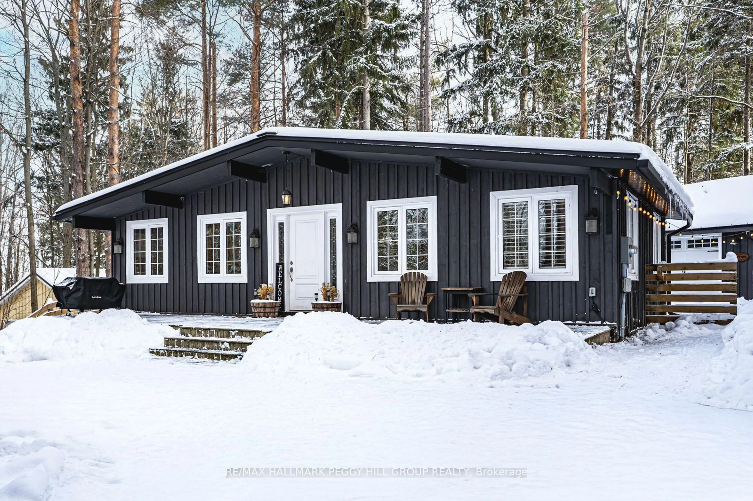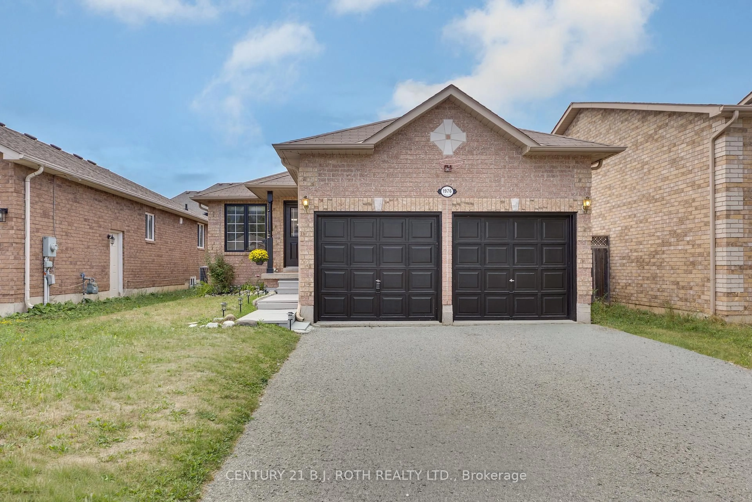MODERNIZED TURN-KEY BUNGALOW STEPS FROM THE BEACH WITH AN ENTERTAINERS BACKYARD! This beautifully updated raised bungalow is a showstopper! Nestled on a spacious 50 x 160 ft private lot backing onto an elementary school yard, this home offers privacy, convenience, and modern upgrades that will impress at every turn. Enjoy the incredible location, just a short walk to 9th Line Beach and a quick drive to Alcona's vibrant amenities, including parks, beaches, dining, and shopping. Step inside to over 1,900 sq ft of finished living space with four bedrooms and two full bathrooms. The layout flows effortlessly, with fine finishes throughout. The updated kitchen is a chef's dream, showcasing white cabinets topped with crown moulding, quartz countertops, an undermount sink, stainless steel appliances, tile flooring, and pot lights. Relax in the newly modernized 5-piece main floor bathroom boasting a freestanding tub, walk-in shower, double sinks with quartz countertops, and luxurious heated flooring. The finished basement adds even more space with a large recreation room, complete with newer California shutters that match the main floor bedrooms and dining room. Outside, your backyard retreat awaits! This fully fenced yard features a newer fence, an updated deck, a newer hot tub, a hard-top gazebo, a shed with updated shingles and siding, and a natural gas fire table - perfect for entertaining or unwinding. The upgraded front porch with a newly poured concrete pathway and landscaped gardens completes the picture. Turn-key and move-in ready, this #HomeToStay is waiting to welcome you!
Inclusions: Built-in Microwave, Carbon Monoxide Detector, Dishwasher, Dryer, Garage Door Opener, Gas Stove, Hot Tub, Hot Tub Equipment, Refrigerator, Smoke Detector, Washer, Window Coverings, & Gazebo.
