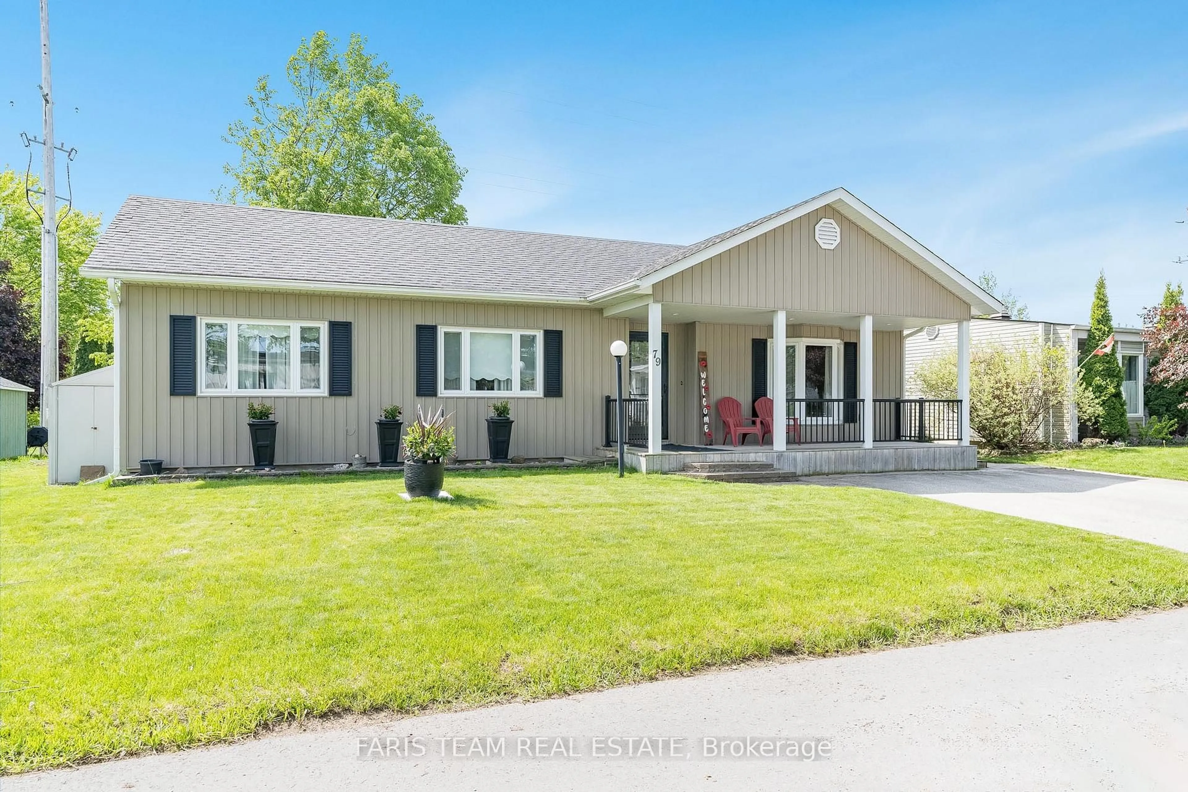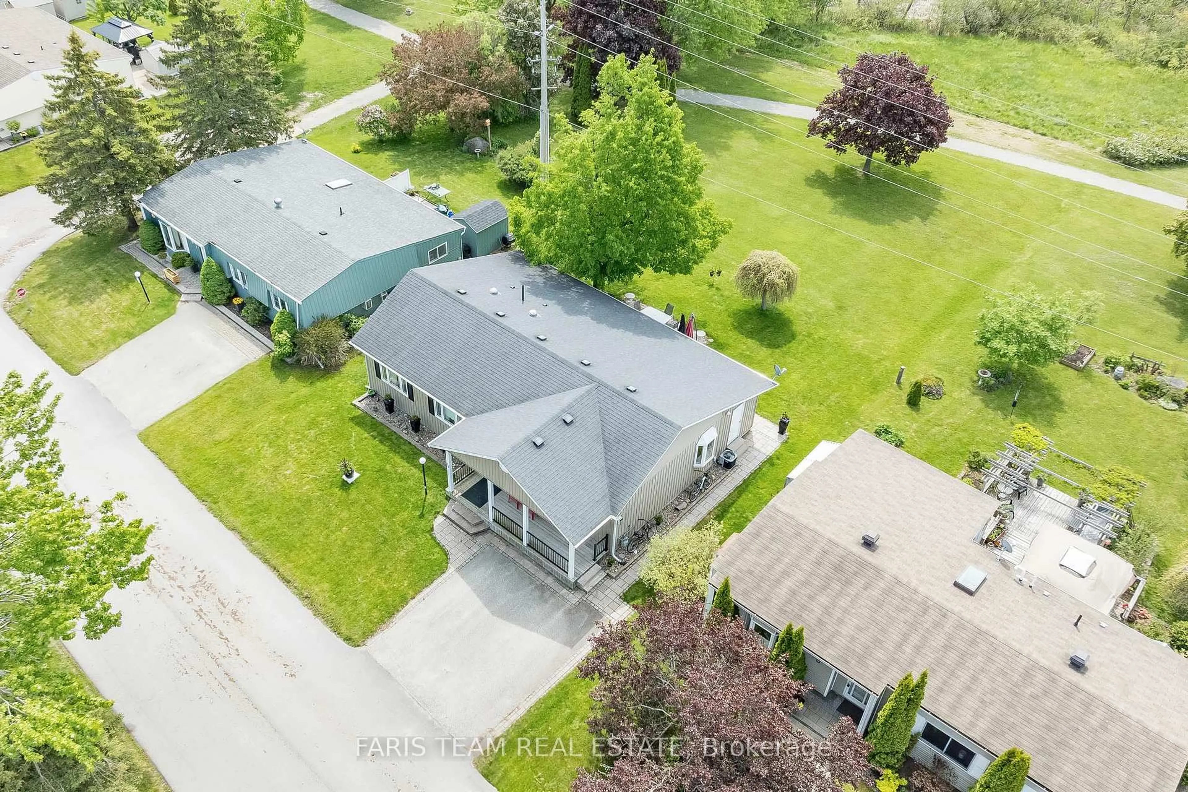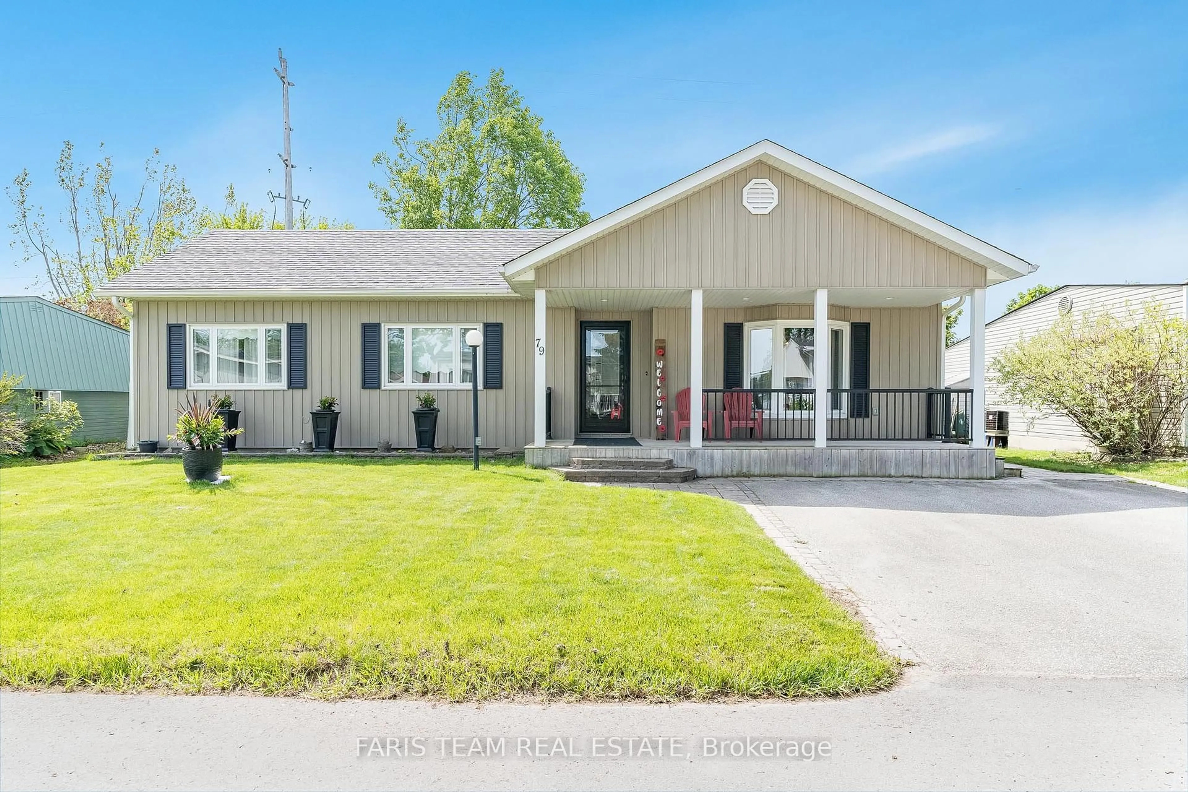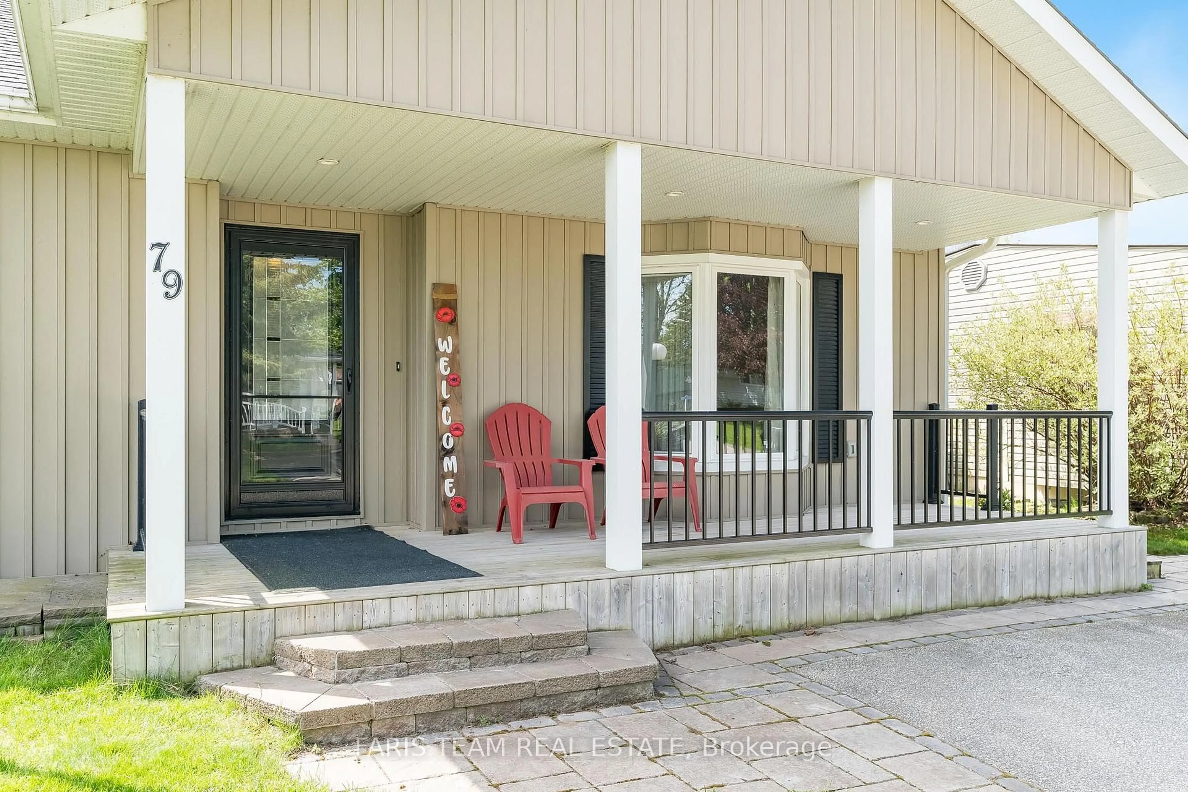79 Corner Brook Tr, Innisfil, Ontario L9S 1S1
Contact us about this property
Highlights
Estimated ValueThis is the price Wahi expects this property to sell for.
The calculation is powered by our Instant Home Value Estimate, which uses current market and property price trends to estimate your home’s value with a 90% accuracy rate.Not available
Price/Sqft$291/sqft
Est. Mortgage$2,147/mo
Tax Amount (2024)$1,946/yr
Days On Market6 days
Description
Top 5 Reasons You Will Love This Home: 1) From the moment you arrive, the stunning curb appeal of this fully remodeled home stands out, showcasing new siding, windows, doors, a custom covered front porch, and a redesigned roofline with upgraded shingles, and foam insulation added during the renovation, enhancing both energy efficiency and year-round comfort 2) Established in a rarely offered location with no rear neighbours, this property delivers a peaceful and private setting with tranquil views of nature, ideal for morning coffees, afternoon unwinding, and quiet evenings under the stars 3) Step inside to a beautifully finished, move-in-ready interior featuring bamboo hardwood flooring and an open-concept layout that flows effortlessly, with thoughtful upgrades like quartz countertops, a custom tile shower, and a walk-in closet with built-ins 4) Embrace the ease of a low-maintenance lifestyle in this vibrant 55+ adult community with access to two heated outdoor pools, a fitness centre, recreation halls, shuffleboard, billiards, a library, and more than 50 social clubs 5) Perfectly positioned just minutes from Lake Simcoe, Innisfil Beach Park, local shopping, restaurants, healthcare services, and Highway 400. 1,556 above grade sq.ft. Visit our website for more detailed information.
Property Details
Interior
Features
Main Floor
Kitchen
3.66 x 3.26hardwood floor / Double Sink / Crown Moulding
Dining
4.41 x 2.98hardwood floor / Glass Doors / Wall Sconce Lighting
Living
7.23 x 4.95hardwood floor / Gas Fireplace / Window
Den
4.77 x 2.96hardwood floor / Electric Fireplace / W/O To Patio
Exterior
Parking
Garage spaces -
Garage type -
Total parking spaces 2
Property History
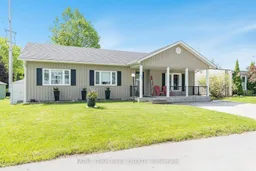 30
30Get up to 1% cashback when you buy your dream home with Wahi Cashback

A new way to buy a home that puts cash back in your pocket.
- Our in-house Realtors do more deals and bring that negotiating power into your corner
- We leverage technology to get you more insights, move faster and simplify the process
- Our digital business model means we pass the savings onto you, with up to 1% cashback on the purchase of your home
