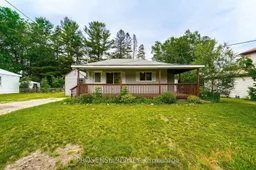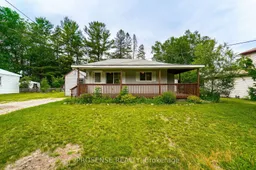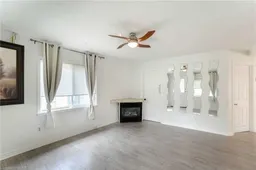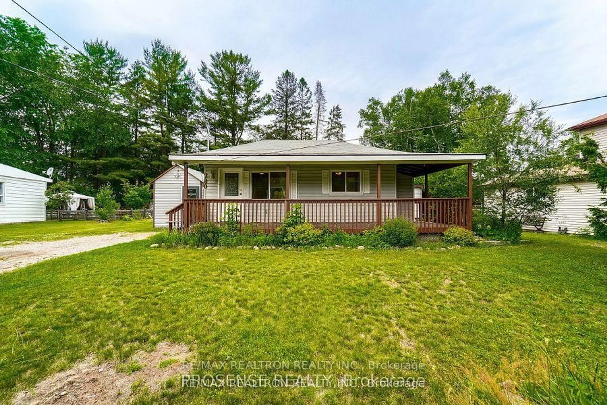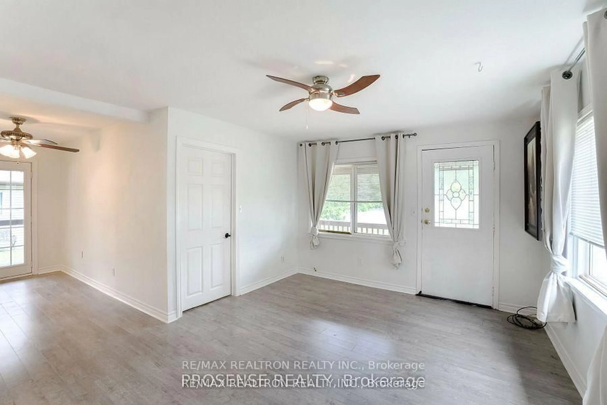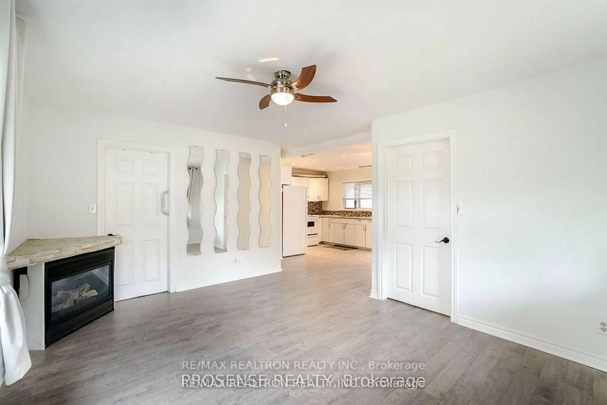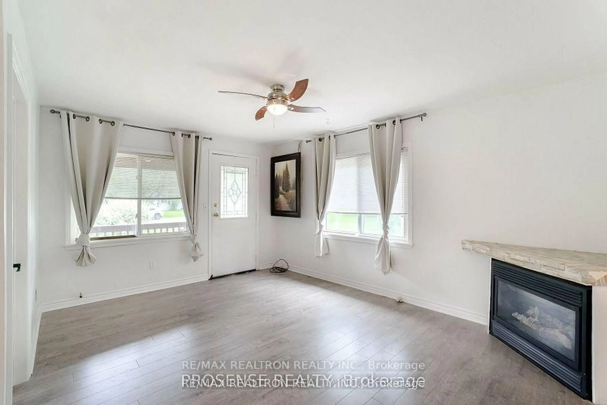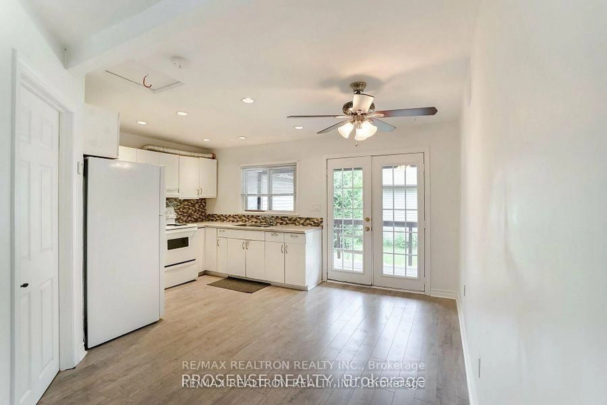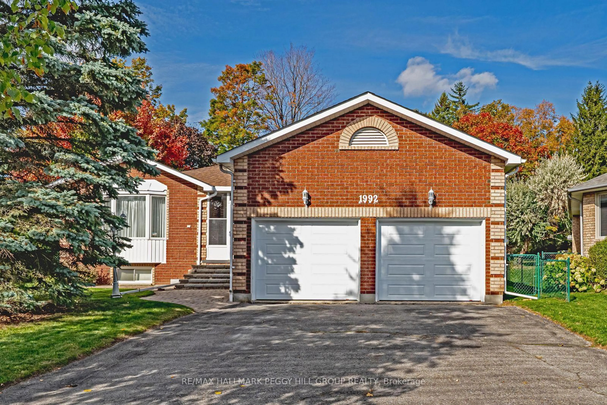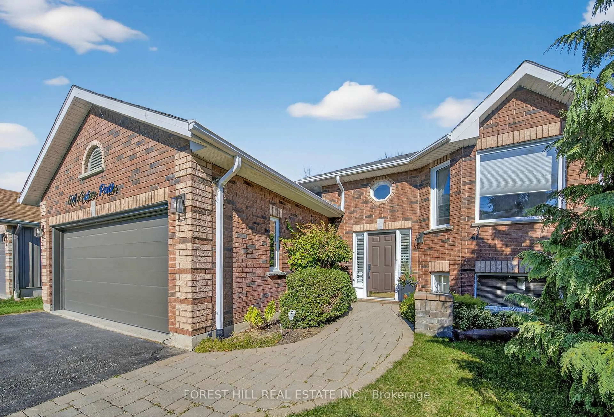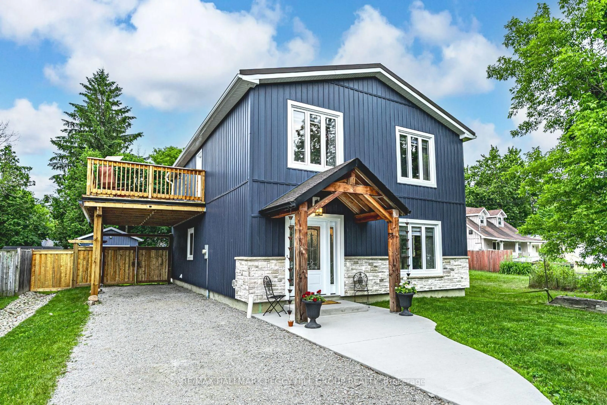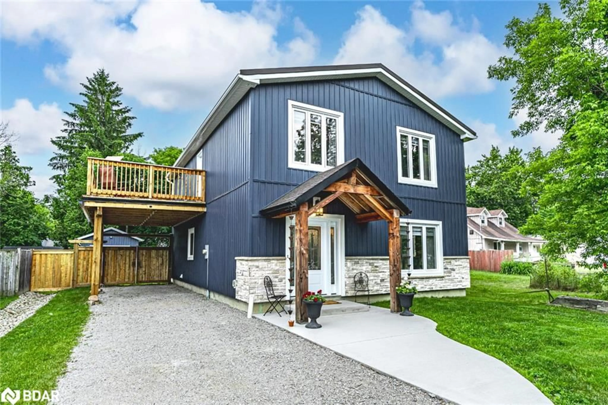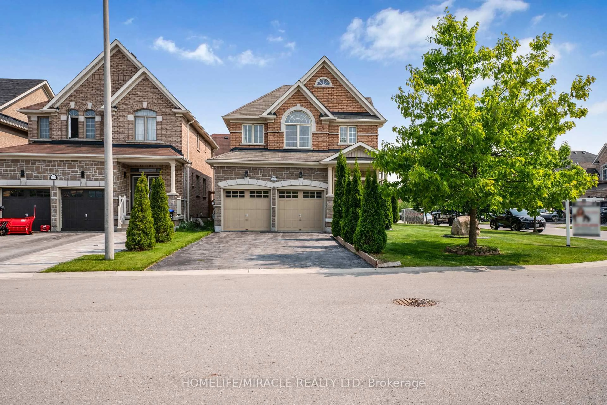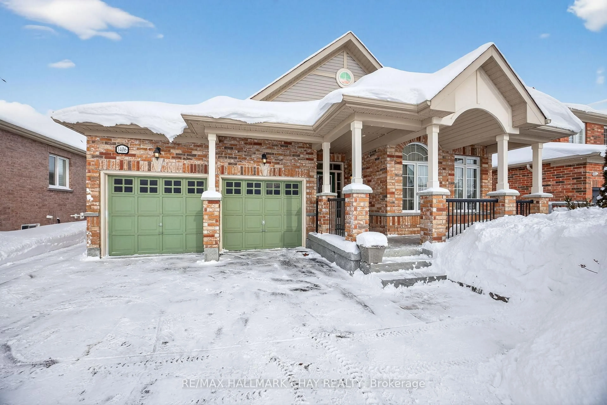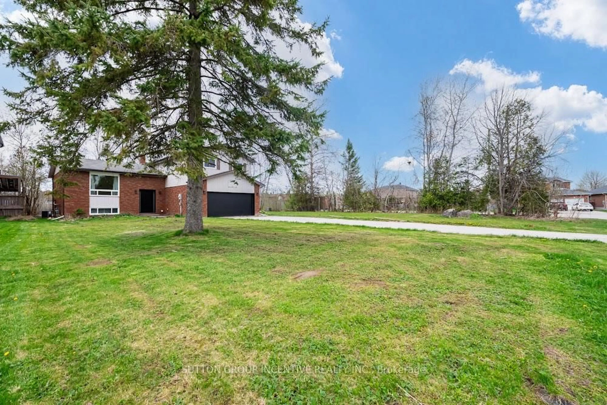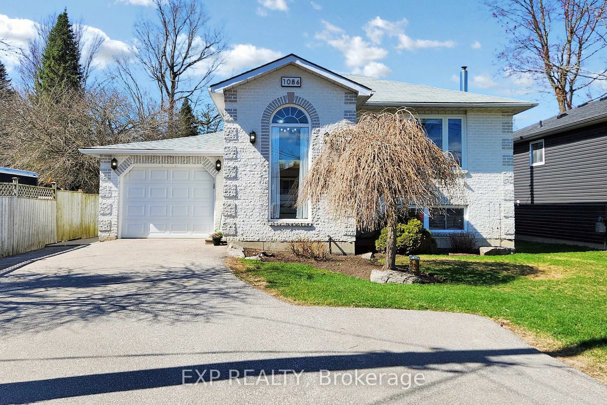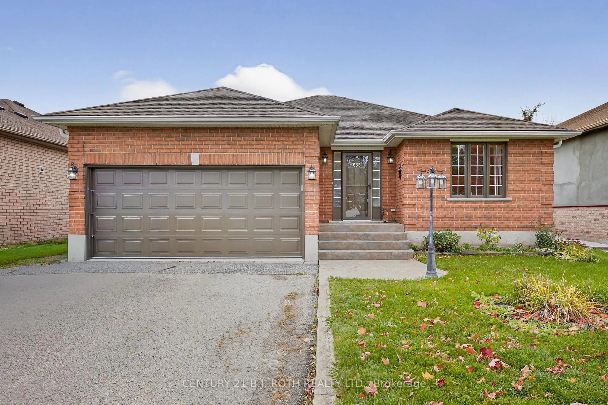780 William St, Innisfil, Ontario L9S 2G3
Contact us about this property
Highlights
Estimated valueThis is the price Wahi expects this property to sell for.
The calculation is powered by our Instant Home Value Estimate, which uses current market and property price trends to estimate your home’s value with a 90% accuracy rate.Not available
Price/Sqft$464/sqft
Monthly cost
Open Calculator
Description
This stunning property in Alcona neighborhood sounds like a dream come true. Let's break down its features:- *Outdoor Oasis*:- Expansive 75' x 175' lot perfect for gardening- Spacious gazebo and cozy fire pit ideal for entertaining- Soothing pond and waterfall in the backyard for peace and tranquility- Wrap-around porch for relaxation- *Modern Interior*:- 200-amp electrical service- Open layout with smart use of space- Laminate flooring- French doors in the kitchen- Stylish pot lights- Gas fireplace and baseboard heating for year-round comfort- *Outdoor Cooking and Entertainment*:- Outdoor cooking area equipped with BBQ- Mesh screen on the back deck for bug-free relaxation- *Location*:- Desirable Alcona neighborhood- Within walking distance to Innisfil Beach- Near all amenities, including parks, schools, and shopping centers Alcona neighborhood offers :- *Parks and Recreation*: 9 parks with 35 recreational facilities, including playgrounds, sports fields, and beaches- *Schools*: Top-rated public and Catholic schools, such as Alcona Glen Elementary School and Nantyr Shores Secondary School- *Shopping and Dining*: Nearby shopping centers like SmartCentre Simcoe and Georgian Mall, with various restaurants and cafes- *Healthcare*: Innisfil Wellness Centre and Royal Victoria Regional Health Centre within a short drive Overall, this property seems to offer the perfect blend of natural beauty, modern amenities, and convenient location.
Property Details
Interior
Features
Main Floor
Utility
2.43 x 2.43Dining
2.3 x 2.43Laminate
Living
3.58 x 6.39Gas Fireplace / Laminate / W/O To Porch
Kitchen
4.61 x 3.07Backsplash / Laminate / W/O To Porch
Exterior
Features
Parking
Garage spaces -
Garage type -
Total parking spaces 8
Property History
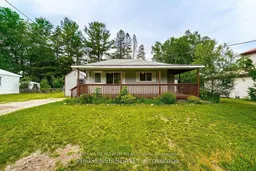 20
20